Bathroom Design Ideas with an Open Shower and Soapstone Benchtops
Refine by:
Budget
Sort by:Popular Today
1 - 20 of 503 photos
Item 1 of 3
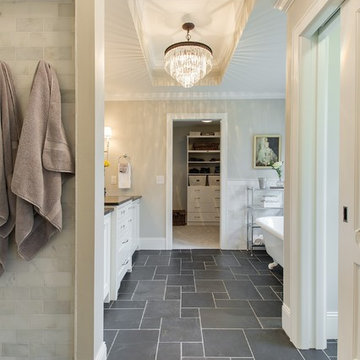
Inspiration for a large transitional master bathroom in Minneapolis with recessed-panel cabinets, white cabinets, a claw-foot tub, an open shower, beige tile, subway tile, beige walls, slate floors, an undermount sink and soapstone benchtops.
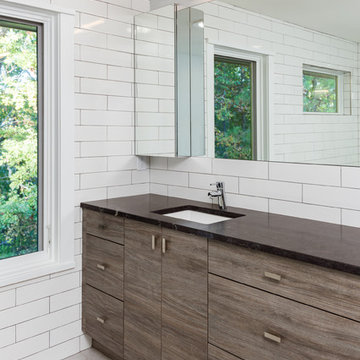
Design ideas for a large modern master bathroom in Atlanta with flat-panel cabinets, dark wood cabinets, an open shower, a one-piece toilet, white tile, porcelain tile, grey walls, porcelain floors, an undermount sink and soapstone benchtops.
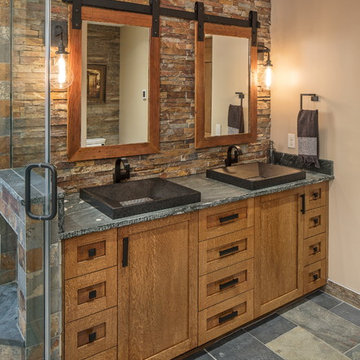
Photo of a country master bathroom in Omaha with shaker cabinets, medium wood cabinets, a freestanding tub, an open shower, brown tile, stone tile and soapstone benchtops.
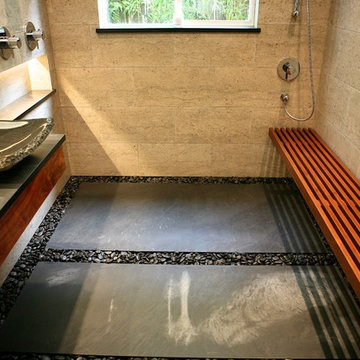
Beautiful Zen Bathroom inspired by Japanese Wabi Sabi principles. Custom Ipe bench seat with a custom floating Koa bathroom vanity. Stunning 12 x 24 tiles from Walker Zanger cover the walls floor to ceiling. The floor is completely waterproofed and covered with Basalt stepping stones surrounded by river rock. The bathroom is completed with a Stone Forest vessel sink and Grohe plumbing fixtures. The recessed shelf has recessed lighting that runs from the vanity into the shower area. Photo by Shannon Demma
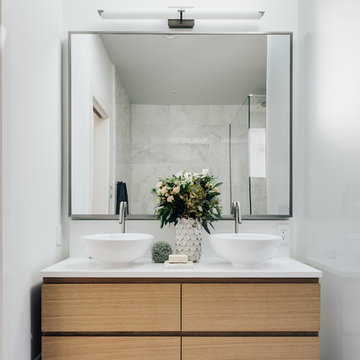
This is an example of a mid-sized contemporary 3/4 bathroom in San Francisco with white walls, a vessel sink, soapstone benchtops, flat-panel cabinets, light wood cabinets, grey floor, a freestanding tub, an open shower, a two-piece toilet, ceramic floors, a hinged shower door, white benchtops, a double vanity and a freestanding vanity.
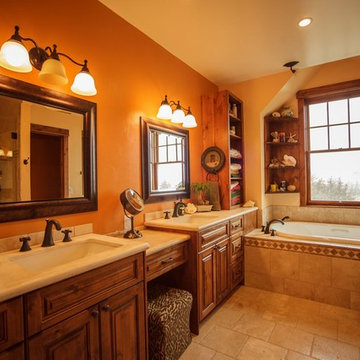
Residence near Boulder, CO. Designed about a 200 year old timber frame structure, dismantled and relocated from an old Pennsylvania barn. Most materials within the home are reclaimed or recycled. French country master bathroom with custom dark wood vanities.
Photo Credits: Dale Smith/James Moro
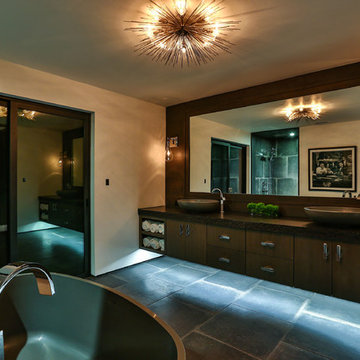
Modern bathroom by Burdge Architects and Associates in Malibu, CA.
Berlyn Photography
Design ideas for a large contemporary master bathroom in Los Angeles with flat-panel cabinets, brown cabinets, an open shower, gray tile, stone tile, beige walls, slate floors, a trough sink, soapstone benchtops, grey floor, an open shower and black benchtops.
Design ideas for a large contemporary master bathroom in Los Angeles with flat-panel cabinets, brown cabinets, an open shower, gray tile, stone tile, beige walls, slate floors, a trough sink, soapstone benchtops, grey floor, an open shower and black benchtops.
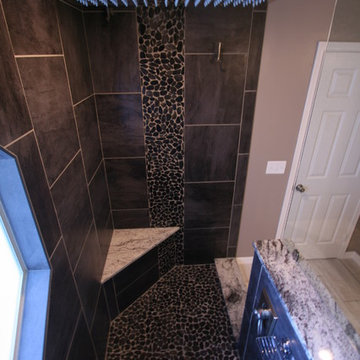
Jeff Martin
Inspiration for a contemporary master bathroom in Jacksonville with shaker cabinets, dark wood cabinets, an open shower, pebble tile, beige walls, ceramic floors, an undermount sink and soapstone benchtops.
Inspiration for a contemporary master bathroom in Jacksonville with shaker cabinets, dark wood cabinets, an open shower, pebble tile, beige walls, ceramic floors, an undermount sink and soapstone benchtops.
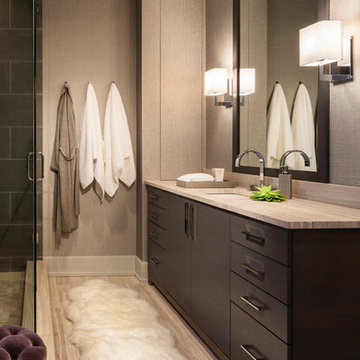
Inspiration for a mid-sized modern master bathroom in Chicago with flat-panel cabinets, dark wood cabinets, an open shower, grey walls, porcelain floors, an undermount sink and soapstone benchtops.
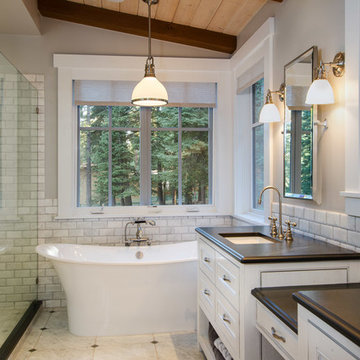
Tahoe Real Estate Photography
Inspiration for a large country master bathroom in San Francisco with an undermount sink, beaded inset cabinets, white cabinets, soapstone benchtops, a freestanding tub, an open shower, white tile, subway tile, grey walls, marble floors and an open shower.
Inspiration for a large country master bathroom in San Francisco with an undermount sink, beaded inset cabinets, white cabinets, soapstone benchtops, a freestanding tub, an open shower, white tile, subway tile, grey walls, marble floors and an open shower.
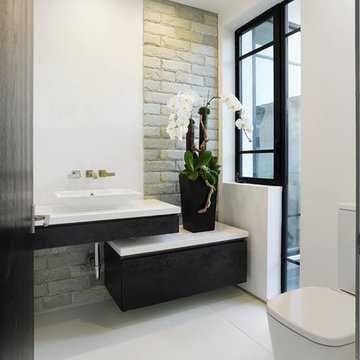
Inspiration for a large modern master bathroom in Los Angeles with flat-panel cabinets, white cabinets, a corner tub, an open shower, a one-piece toilet, white tile, stone tile, white walls, ceramic floors, a pedestal sink and soapstone benchtops.
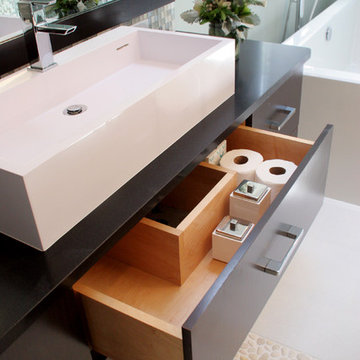
A master bath gets reinvented into a luxurious spa-like retreat in tranquil shades of aqua blue, crisp whites and rich bittersweet chocolate browns. A mix of materials including glass tiles, smooth riverstone rocks, honed granite and practical porcelain create a great textural palette that is soothing and inviting. The symmetrical vanities were anchored on the wall to make the floorplan feel more open and the clever use of space under the sink maximizes cabinet space. Oversize La Cava vessels perfectly balance the vanity tops and bright chrome accents in the plumbing components and vanity hardware adds just enough of a sparkle. Photo by Pete Maric.
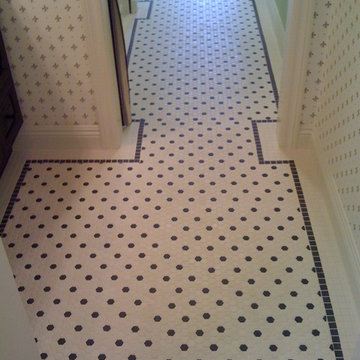
Picketfence Design Studio
Design ideas for a mid-sized traditional 3/4 bathroom in San Diego with raised-panel cabinets, white cabinets, a corner tub, an open shower, a one-piece toilet, white walls, mosaic tile floors, a drop-in sink and soapstone benchtops.
Design ideas for a mid-sized traditional 3/4 bathroom in San Diego with raised-panel cabinets, white cabinets, a corner tub, an open shower, a one-piece toilet, white walls, mosaic tile floors, a drop-in sink and soapstone benchtops.
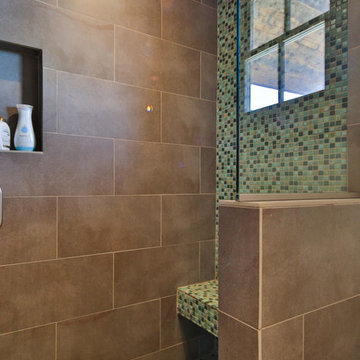
Inspiration for a large contemporary master bathroom in Other with recessed-panel cabinets, distressed cabinets, an undermount tub, gray tile, stone tile, grey walls, ceramic floors, an undermount sink, soapstone benchtops and an open shower.

This contemporary master bath is as streamlined and efficient as it is elegant. Full panel porcelain shower walls and matching ceramic tile floors, Soapstone counter tops, and Basalt reconsituted veneer cabinetry by QCCI enhance the look. The only thing more beautiful is the view from the bathtub.
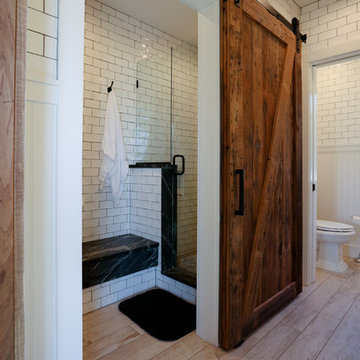
Design ideas for a mid-sized transitional master bathroom in Other with recessed-panel cabinets, white cabinets, an open shower, a two-piece toilet, white tile, subway tile, white walls, light hardwood floors, a vessel sink and soapstone benchtops.
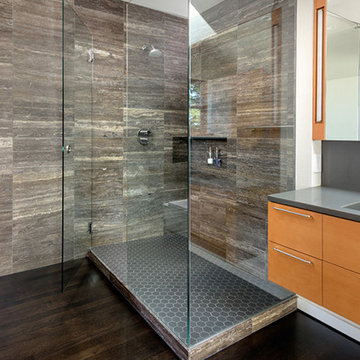
Large contemporary 3/4 bathroom in Houston with flat-panel cabinets, orange cabinets, an open shower, a wall-mount toilet, brown tile, porcelain tile, white walls, dark hardwood floors, an integrated sink, soapstone benchtops, brown floor, a hinged shower door and grey benchtops.
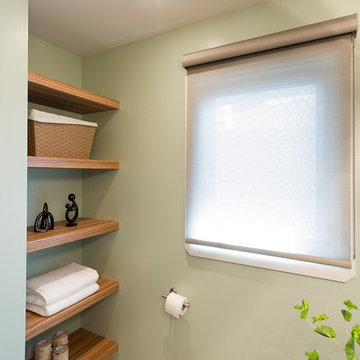
The narrow, small space in this Winnipeg bathroom was one of the projects biggest interior design challenges. Every element including fixtures, handles, color palette and flooring were chosen to accentuate the length of the bathroom.
A narrow, elongated shower was designed so there was no need for a glass shower door. Custom built niches for shampoos and soaps, as well as a bench were installed. A unique channel drain system was designed it was all surrounded by specially selected tiles in the earth tone color palette.
The end wall was constructed to allow for built in open shelving for storage and esthetic appeal.
Cabinets were custom built for the narrow space and long handle pulls were chose to perpetuate the overall design.
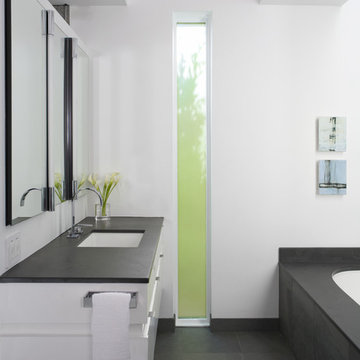
Featured in Home & Design Magazine, this Chevy Chase home was inspired by Hugh Newell Jacobsen and built/designed by Anthony Wilder's team of architects and designers.
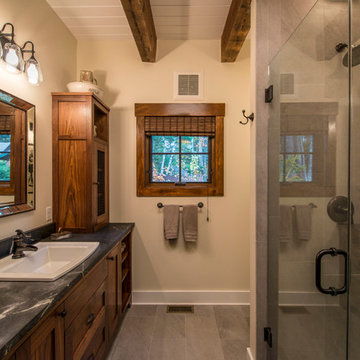
The 800 square-foot guest cottage is located on the footprint of a slightly smaller original cottage that was built three generations ago. With a failing structural system, the existing cottage had a very low sloping roof, did not provide for a lot of natural light and was not energy efficient. Utilizing high performing windows, doors and insulation, a total transformation of the structure occurred. A combination of clapboard and shingle siding, with standout touches of modern elegance, welcomes guests to their cozy retreat.
The cottage consists of the main living area, a small galley style kitchen, master bedroom, bathroom and sleeping loft above. The loft construction was a timber frame system utilizing recycled timbers from the Balsams Resort in northern New Hampshire. The stones for the front steps and hearth of the fireplace came from the existing cottage’s granite chimney. Stylistically, the design is a mix of both a “Cottage” style of architecture with some clean and simple “Tech” style features, such as the air-craft cable and metal railing system. The color red was used as a highlight feature, accentuated on the shed dormer window exterior frames, the vintage looking range, the sliding doors and other interior elements.
Photographer: John Hession
Bathroom Design Ideas with an Open Shower and Soapstone Benchtops
1

