Bathroom Design Ideas with Soapstone Benchtops and Beige Floor
Refine by:
Budget
Sort by:Popular Today
61 - 80 of 294 photos
Item 1 of 3
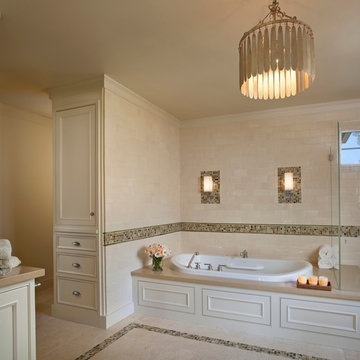
Rick Pharaoh
Large transitional master bathroom in San Francisco with raised-panel cabinets, white cabinets, a corner tub, an open shower, a one-piece toilet, beige tile, ceramic tile, beige walls, ceramic floors, a drop-in sink, soapstone benchtops, beige floor and an open shower.
Large transitional master bathroom in San Francisco with raised-panel cabinets, white cabinets, a corner tub, an open shower, a one-piece toilet, beige tile, ceramic tile, beige walls, ceramic floors, a drop-in sink, soapstone benchtops, beige floor and an open shower.
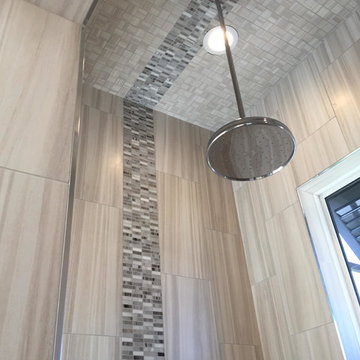
Photo of a large contemporary master bathroom in Miami with an alcove shower, beige tile, brown tile, gray tile, porcelain tile, shaker cabinets, black cabinets, a freestanding tub, a one-piece toilet, beige walls, light hardwood floors, an undermount sink, soapstone benchtops, beige floor and an open shower.
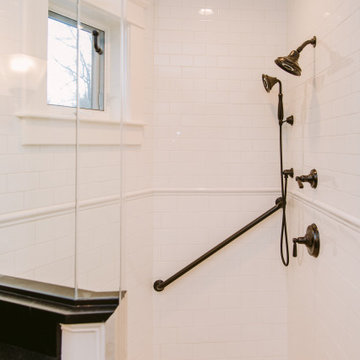
Design ideas for a small arts and crafts master bathroom in Baltimore with shaker cabinets, green cabinets, a corner shower, a two-piece toilet, white tile, subway tile, white walls, travertine floors, a drop-in sink, soapstone benchtops, beige floor, a hinged shower door, white benchtops, a niche, a single vanity and a built-in vanity.
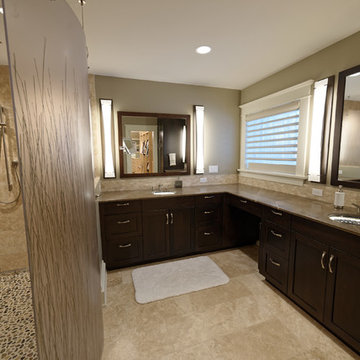
Natural stone featured in the master bath zero-threshold shower. Arts and Crafts style custom home designed and built by Meadowlark Design + Build in Ann Arbor, Michigan. This home is super energy efficient.
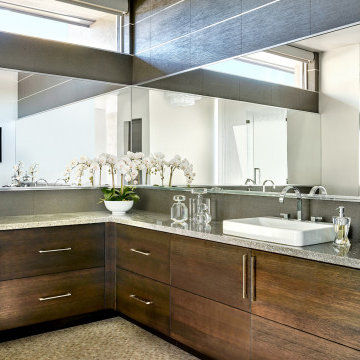
With nearly 14,000 square feet of transparent planar architecture, In Plane Sight, encapsulates — by a horizontal bridge-like architectural form — 180 degree views of Paradise Valley, iconic Camelback Mountain, the city of Phoenix, and its surrounding mountain ranges.
Large format wall cladding, wood ceilings, and an enviable glazing package produce an elegant, modernist hillside composition.
The challenges of this 1.25 acre site were few: a site elevation change exceeding 45 feet and an existing older home which was demolished. The client program was straightforward: modern and view-capturing with equal parts indoor and outdoor living spaces.
Though largely open, the architecture has a remarkable sense of spatial arrival and autonomy. A glass entry door provides a glimpse of a private bridge connecting master suite to outdoor living, highlights the vista beyond, and creates a sense of hovering above a descending landscape. Indoor living spaces enveloped by pocketing glass doors open to outdoor paradise.
The raised peninsula pool, which seemingly levitates above the ground floor plane, becomes a centerpiece for the inspiring outdoor living environment and the connection point between lower level entertainment spaces (home theater and bar) and upper outdoor spaces.
Project Details: In Plane Sight
Architecture: Drewett Works
Developer/Builder: Bedbrock Developers
Interior Design: Est Est and client
Photography: Werner Segarra
Awards
Room of the Year, Best in American Living Awards 2019
Platinum Award – Outdoor Room, Best in American Living Awards 2019
Silver Award – One-of-a-Kind Custom Home or Spec 6,001 – 8,000 sq ft, Best in American Living Awards 2019
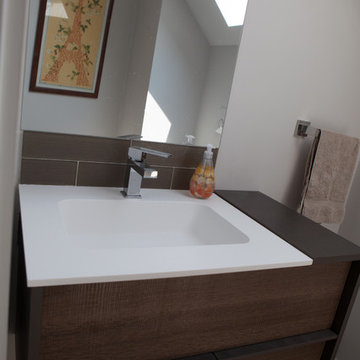
3rd floor bathroom
All photos copyright Edrick vanBeuzekom
Design ideas for a mid-sized contemporary 3/4 bathroom in Boston with flat-panel cabinets, dark wood cabinets, soapstone benchtops, black benchtops, an alcove shower, white walls, porcelain floors, an integrated sink, beige floor, a hinged shower door and a wall-mount toilet.
Design ideas for a mid-sized contemporary 3/4 bathroom in Boston with flat-panel cabinets, dark wood cabinets, soapstone benchtops, black benchtops, an alcove shower, white walls, porcelain floors, an integrated sink, beige floor, a hinged shower door and a wall-mount toilet.
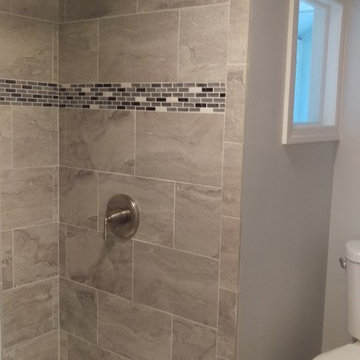
Conversion of 1/2 bath to full bath
Photo of a small transitional bathroom in Newark with furniture-like cabinets, black cabinets, an alcove tub, a shower/bathtub combo, a two-piece toilet, gray tile, porcelain tile, grey walls, vinyl floors, an integrated sink, soapstone benchtops, beige floor and a shower curtain.
Photo of a small transitional bathroom in Newark with furniture-like cabinets, black cabinets, an alcove tub, a shower/bathtub combo, a two-piece toilet, gray tile, porcelain tile, grey walls, vinyl floors, an integrated sink, soapstone benchtops, beige floor and a shower curtain.
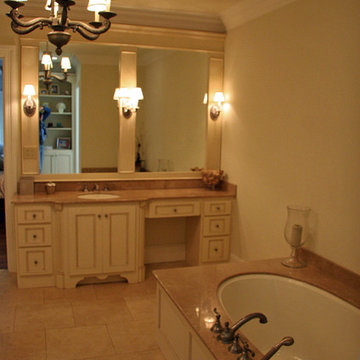
Photo of a mid-sized traditional master bathroom in Atlanta with recessed-panel cabinets, beige cabinets, an undermount tub, beige walls, ceramic floors, an undermount sink, soapstone benchtops and beige floor.
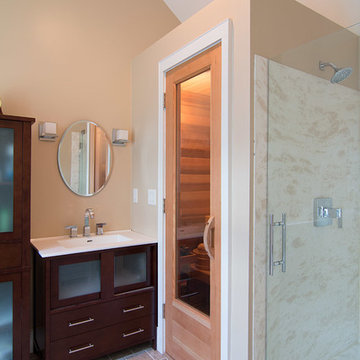
Design ideas for a mid-sized contemporary master bathroom in Boston with flat-panel cabinets, dark wood cabinets, beige tile, soapstone benchtops, a corner shower, a two-piece toilet, beige walls, porcelain floors, an undermount sink, stone slab, beige floor and a hinged shower door.
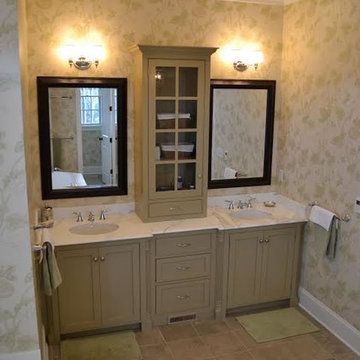
Photo by Lynn Aldridge
Inspiration for a large transitional master bathroom in Other with shaker cabinets, beige cabinets, a drop-in tub, beige walls, ceramic floors, an undermount sink, soapstone benchtops and beige floor.
Inspiration for a large transitional master bathroom in Other with shaker cabinets, beige cabinets, a drop-in tub, beige walls, ceramic floors, an undermount sink, soapstone benchtops and beige floor.
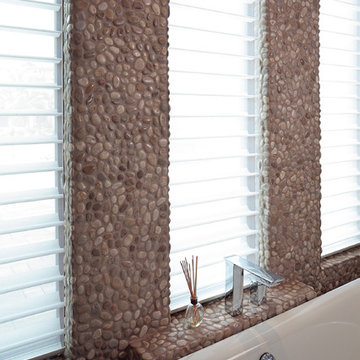
Our custom homes are built on the Space Coast in Brevard County, FL in the growing communities of Melbourne, FL and Viera, FL. As a custom builder in Brevard County we build custom homes in the communities of Wyndham at Duran, Charolais Estates, Casabella, Fairway Lakes and on your own lot.
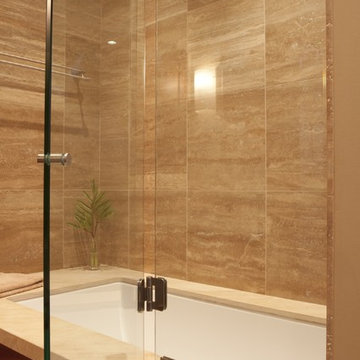
This is an example of a mid-sized modern master bathroom in Seattle with dark wood cabinets, an undermount tub, a corner shower, a two-piece toilet, gray tile, limestone, beige walls, porcelain floors, soapstone benchtops, beige floor, a hinged shower door and black benchtops.
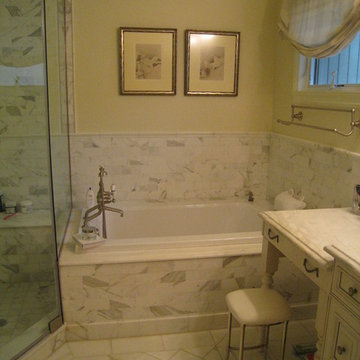
Design ideas for a mid-sized transitional master bathroom in New York with raised-panel cabinets, beige cabinets, a drop-in tub, a corner shower, gray tile, white tile, ceramic tile, beige walls, ceramic floors, soapstone benchtops, beige floor, a hinged shower door and an undermount sink.
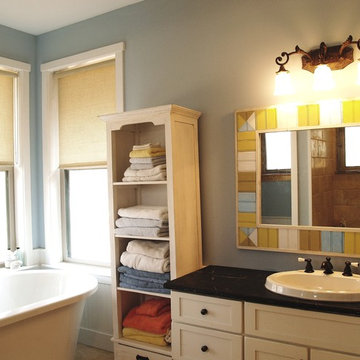
M. Chandler
Inspiration for a mid-sized traditional master bathroom in Other with shaker cabinets, white cabinets, a freestanding tub, an alcove shower, beige tile, travertine, blue walls, ceramic floors, a drop-in sink, soapstone benchtops, beige floor and an open shower.
Inspiration for a mid-sized traditional master bathroom in Other with shaker cabinets, white cabinets, a freestanding tub, an alcove shower, beige tile, travertine, blue walls, ceramic floors, a drop-in sink, soapstone benchtops, beige floor and an open shower.
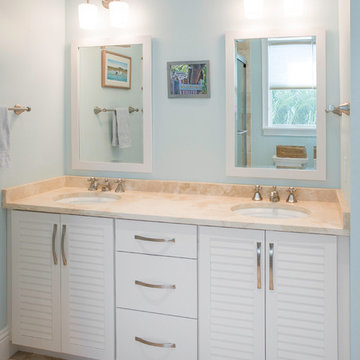
Design ideas for a mid-sized beach style master bathroom in Miami with louvered cabinets, white cabinets, blue walls, ceramic floors, an undermount sink, soapstone benchtops and beige floor.
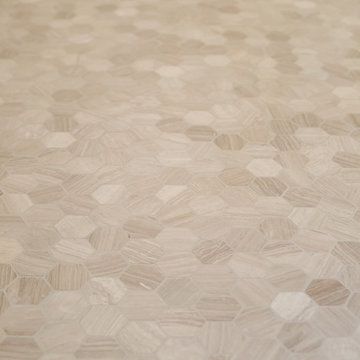
Angie Welling Photography
Inspiration for a transitional master bathroom in Salt Lake City with shaker cabinets, white cabinets, an alcove tub, a shower/bathtub combo, a two-piece toilet, white tile, beige walls, mosaic tile floors, an undermount sink, soapstone benchtops, beige floor and a shower curtain.
Inspiration for a transitional master bathroom in Salt Lake City with shaker cabinets, white cabinets, an alcove tub, a shower/bathtub combo, a two-piece toilet, white tile, beige walls, mosaic tile floors, an undermount sink, soapstone benchtops, beige floor and a shower curtain.
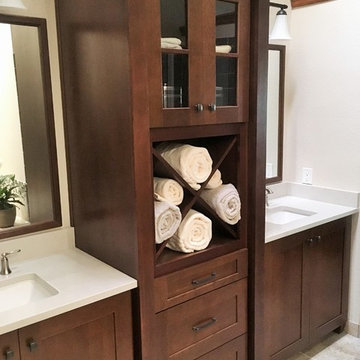
Design ideas for a mid-sized transitional 3/4 bathroom in Denver with raised-panel cabinets, dark wood cabinets, a corner tub, an open shower, a one-piece toilet, white tile, stone tile, white walls, ceramic floors, a drop-in sink, soapstone benchtops, beige floor and an open shower.
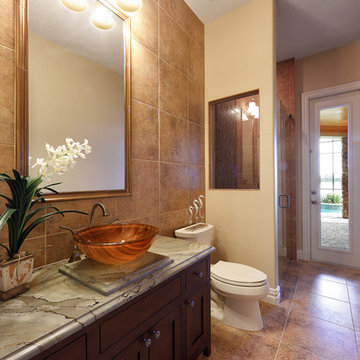
Our custom homes are built on the Space Coast in Brevard County, FL in the growing communities of Melbourne, FL and Viera, FL. As a custom builder in Brevard County we build custom homes in the communities of Wyndham at Duran, Charolais Estates, Casabella, Fairway Lakes and on your own lot.
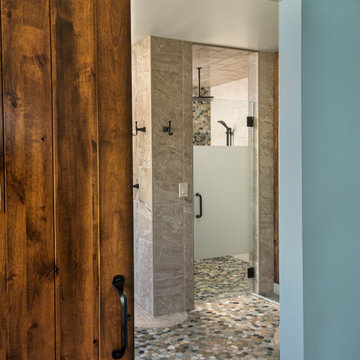
Sliding Barn door entrance to curbless shower with riverstone back wall and floor. Avorio fiorito brushed marble walls and ceiling. Oil rubbed bronze fixtures.
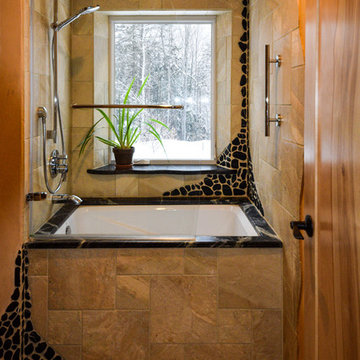
Andreas John
Photo of a small arts and crafts master bathroom in Burlington with shaker cabinets, light wood cabinets, a drop-in tub, a shower/bathtub combo, a two-piece toilet, beige tile, porcelain tile, yellow walls, porcelain floors, a vessel sink, soapstone benchtops, beige floor, a hinged shower door and black benchtops.
Photo of a small arts and crafts master bathroom in Burlington with shaker cabinets, light wood cabinets, a drop-in tub, a shower/bathtub combo, a two-piece toilet, beige tile, porcelain tile, yellow walls, porcelain floors, a vessel sink, soapstone benchtops, beige floor, a hinged shower door and black benchtops.
Bathroom Design Ideas with Soapstone Benchtops and Beige Floor
4