Bathroom Design Ideas with Soapstone Benchtops and Black Benchtops
Refine by:
Budget
Sort by:Popular Today
81 - 100 of 372 photos
Item 1 of 3
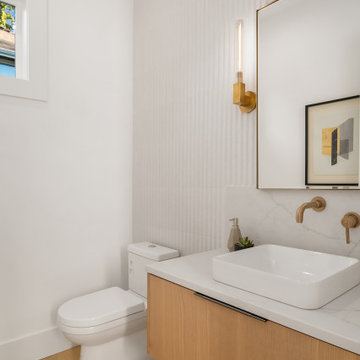
Inspiration for a mid-sized contemporary master bathroom in Seattle with shaker cabinets, light wood cabinets, a freestanding tub, a curbless shower, a one-piece toilet, white tile, porcelain tile, white walls, porcelain floors, a vessel sink, soapstone benchtops, white floor, a hinged shower door, black benchtops, a niche, a double vanity and a floating vanity.
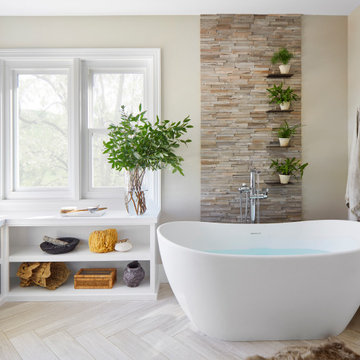
This is an example of a mid-sized transitional master bathroom in Denver with recessed-panel cabinets, grey cabinets, a freestanding tub, a corner shower, gray tile, limestone, limestone floors, an undermount sink, soapstone benchtops, grey floor, a hinged shower door, black benchtops, an enclosed toilet, a double vanity and a built-in vanity.
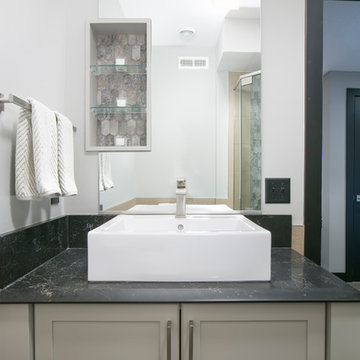
Mid-sized transitional 3/4 bathroom in Minneapolis with shaker cabinets, beige cabinets, soapstone benchtops, black benchtops, a corner shower, white walls, a vessel sink and a hinged shower door.
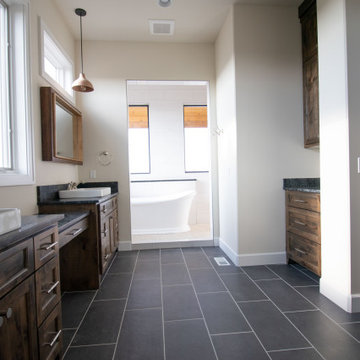
Master bathroom in Omaha with shaker cabinets, dark wood cabinets, a freestanding tub, a double shower, a one-piece toilet, a vessel sink, soapstone benchtops, an open shower, black benchtops, a niche, a double vanity and a built-in vanity.
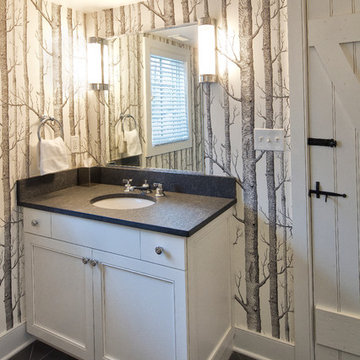
Custom cabinetry and slate floorsing with barn door set off this full bath in the remodeled and completed basement/entertainment area. Photography by Pete Weigley
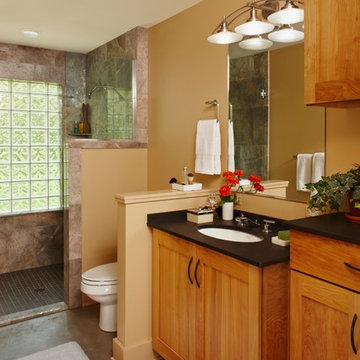
An amazing Meadowlark Design + Build bathroom with a walk in shower. Part of a whole home remodel in Ann Arbor, Michigan.
Photography by Beth Singer.
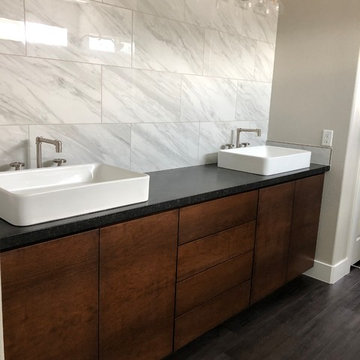
Inspiration for a mid-sized industrial master bathroom in Las Vegas with flat-panel cabinets, dark wood cabinets, white tile, marble, beige walls, porcelain floors, a vessel sink, soapstone benchtops, black floor and black benchtops.
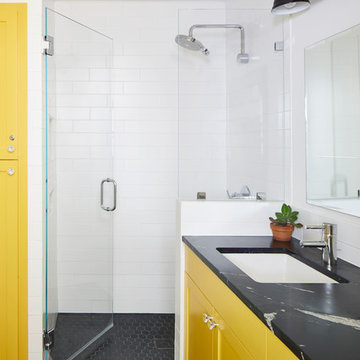
Relocating the washer and dryer to a stacked location in a hall closet allowed us to add a second bathroom to the existing 3/1 house. The new bathroom is definitely on the sunny side, with bright yellow cabinetry perfectly complimenting the classic black and white tile and countertop selections.
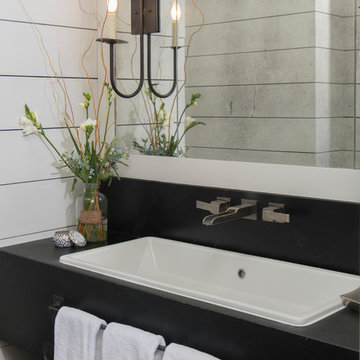
photo: Woodie Williams
Small transitional bathroom in Atlanta with furniture-like cabinets, black cabinets, white walls, a drop-in sink, soapstone benchtops and black benchtops.
Small transitional bathroom in Atlanta with furniture-like cabinets, black cabinets, white walls, a drop-in sink, soapstone benchtops and black benchtops.
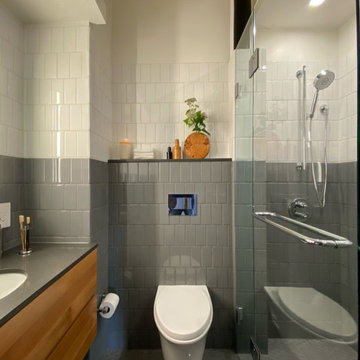
The best features of this loft were formerly obscured by its worst. While the apartment has a rich history—it’s located in a former bike factory, it lacked a cohesive floor plan that allowed any substantive living space.
A retired teacher rented out the loft for 10 years before an unexpected fire in a lower apartment necessitated a full building overhaul. He jumped at the chance to renovate the apartment and asked InSitu to design a remodel to improve how it functioned and elevate the interior. We created a plan that reorganizes the kitchen and dining spaces, integrates abundant storage, and weaves in an understated material palette that better highlights the space’s cool industrial character.
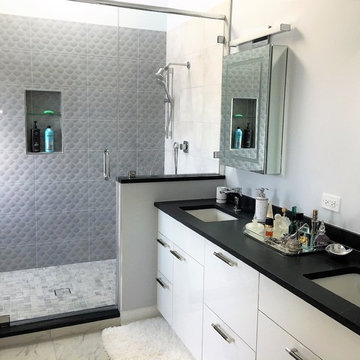
Simplicity is a rule of thumb for a modern design. White glossy bathroom cabinets, Silestone Charcoal Soapstone Countertop and ceramic tiles create a simplistic and clean feeling.

This is an example of a large modern master wet room bathroom in Kansas City with shaker cabinets, white cabinets, gray tile, stone tile, white walls, porcelain floors, an undermount sink, soapstone benchtops, white floor, an open shower, black benchtops, a shower seat, a double vanity, a built-in vanity and vaulted.
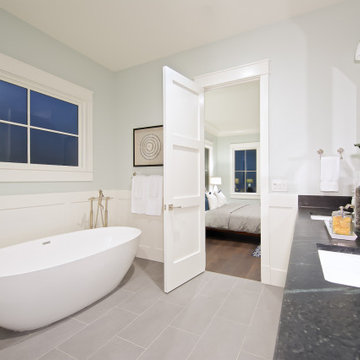
Photo of a mid-sized country bathroom in San Diego with shaker cabinets, a freestanding tub, an undermount sink, soapstone benchtops, black benchtops, a double vanity, a built-in vanity and decorative wall panelling.
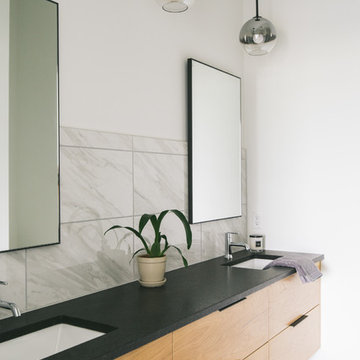
Design + Build by Edgework Creative | Photos courtesy of Scout Columbus
Photo of a large contemporary bathroom in Columbus with flat-panel cabinets, medium wood cabinets, marble, soapstone benchtops and black benchtops.
Photo of a large contemporary bathroom in Columbus with flat-panel cabinets, medium wood cabinets, marble, soapstone benchtops and black benchtops.
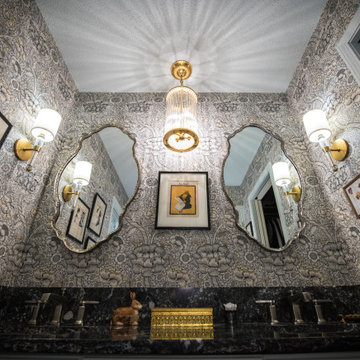
Touches of gold and silver bring a jewelry box feel to this small and feminine master bath.
Small eclectic master bathroom in Bridgeport with white cabinets, an open shower, a two-piece toilet, white tile, ceramic tile, porcelain floors, an undermount sink, soapstone benchtops, an open shower, black benchtops, a niche, a double vanity, a built-in vanity and wallpaper.
Small eclectic master bathroom in Bridgeport with white cabinets, an open shower, a two-piece toilet, white tile, ceramic tile, porcelain floors, an undermount sink, soapstone benchtops, an open shower, black benchtops, a niche, a double vanity, a built-in vanity and wallpaper.
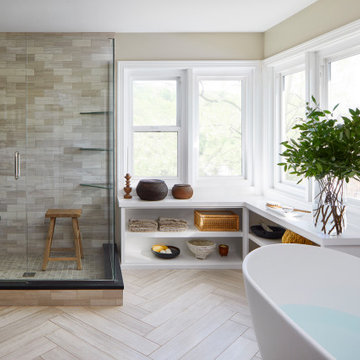
Mid-sized transitional master bathroom in Denver with recessed-panel cabinets, grey cabinets, a freestanding tub, a corner shower, gray tile, limestone, limestone floors, an undermount sink, soapstone benchtops, grey floor, a hinged shower door, black benchtops, an enclosed toilet, a double vanity and a built-in vanity.
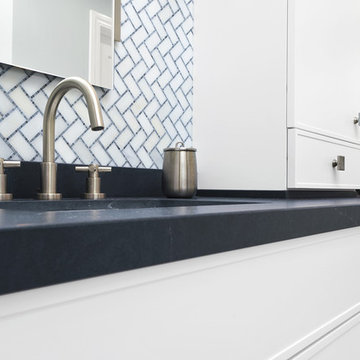
Photo of a large transitional master bathroom in San Francisco with flat-panel cabinets, white cabinets, an alcove shower, a one-piece toilet, gray tile, marble, green walls, marble floors, an undermount sink, soapstone benchtops, grey floor, a hinged shower door and black benchtops.
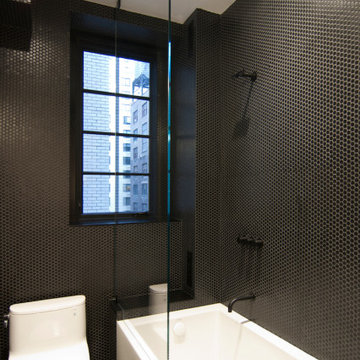
Inspiration for a mid-sized contemporary bathroom in New York with black cabinets, a drop-in tub, a shower/bathtub combo, a one-piece toilet, black tile, mosaic tile, black walls, mosaic tile floors, a vessel sink, soapstone benchtops, black floor, an open shower and black benchtops.
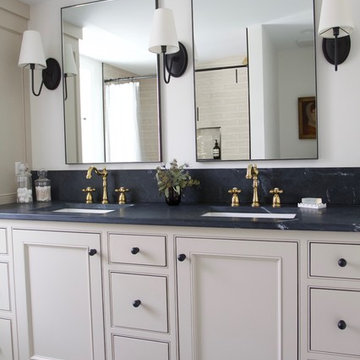
This is an example of a mid-sized eclectic master bathroom in Minneapolis with beaded inset cabinets, beige cabinets, beige tile, soapstone benchtops and black benchtops.
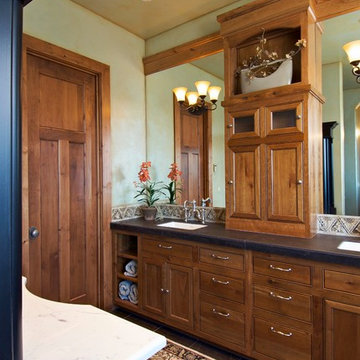
Steve Tague
Inspiration for a large traditional master bathroom in Other with recessed-panel cabinets, dark wood cabinets, green walls, porcelain floors, an undermount sink, soapstone benchtops, brown floor and black benchtops.
Inspiration for a large traditional master bathroom in Other with recessed-panel cabinets, dark wood cabinets, green walls, porcelain floors, an undermount sink, soapstone benchtops, brown floor and black benchtops.
Bathroom Design Ideas with Soapstone Benchtops and Black Benchtops
5