Bathroom Design Ideas with Soapstone Benchtops and Brown Floor
Refine by:
Budget
Sort by:Popular Today
1 - 20 of 195 photos
Item 1 of 3
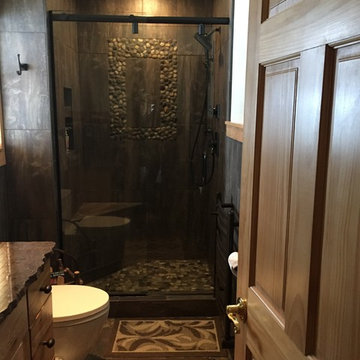
This is an example of a large country master bathroom in Other with furniture-like cabinets, dark wood cabinets, a corner tub, an alcove shower, beige tile, travertine, beige walls, travertine floors, an undermount sink, soapstone benchtops, brown floor and a hinged shower door.
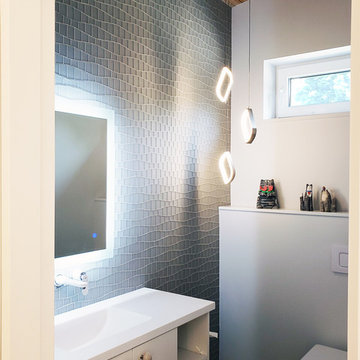
Inspiration for a small contemporary powder room in New York with flat-panel cabinets, white cabinets, a one-piece toilet, gray tile, glass sheet wall, white walls, medium hardwood floors, an undermount sink, soapstone benchtops, brown floor and white benchtops.
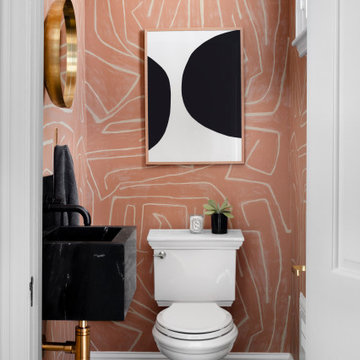
A historic home in the Homeland neighborhood of Baltimore, MD designed for a young, modern family. Traditional detailings are complemented by modern furnishings, fixtures, and color palettes.
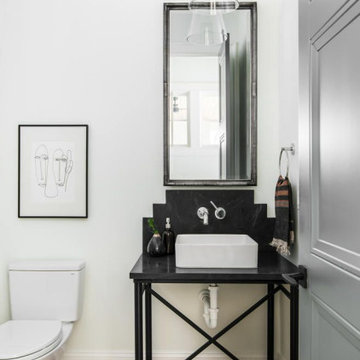
This is an example of a small transitional powder room in Nashville with open cabinets, black cabinets, a one-piece toilet, black tile, stone slab, white walls, light hardwood floors, a vessel sink, soapstone benchtops, brown floor, black benchtops and a freestanding vanity.

In this bathroom, the vanity was updated with a new Soapstone Metropolis quartz countertop with a 4” backsplash. Includes 2 Kohler Caxton undermount sinks. A Robert Flat Beveled Mirrored Medicine cabinet. Moen Wynford collection in Brushed Nickel includes 2 shower spa systems with 4 body sprays, handheld faucet, tub filler, paper holder, towel rings, robe hook. A Toto Aquia toilet color: Cotton. A Barclay Mystique 59” tub in white. A Custom Semi-frameless bypass Platinum Riviera Euro shower door. The tile in the shower is Moroccan Concrete 12x24 off white for the shower walls; Cultura Pebble Mosaic – Autumn for the shower floor and niches. An LED Trulux light with 3 zone touch plate for the shower ledge was installed. A heated towel bar. A Moen Eva 3 Bulb light in brushed nickel. On the floor is Mannington Swiss Oak-Almond luxury vinyl tile.
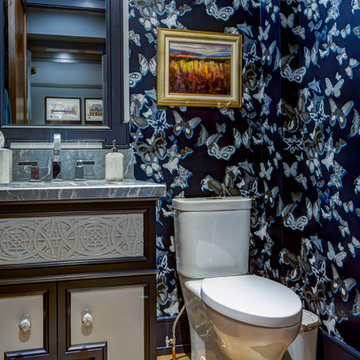
Photo of a mid-sized transitional powder room in Toronto with furniture-like cabinets, a two-piece toilet, blue walls, light hardwood floors, an undermount sink, soapstone benchtops and brown floor.
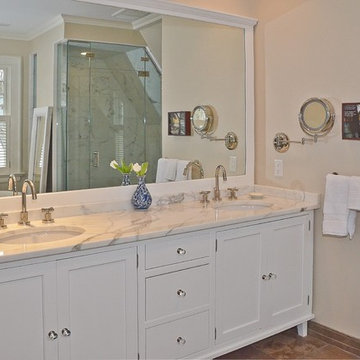
Inspiration for a mid-sized transitional master bathroom in Orange County with shaker cabinets, white cabinets, a freestanding tub, an alcove shower, gray tile, white tile, stone slab, beige walls, ceramic floors, an undermount sink, soapstone benchtops, brown floor and a hinged shower door.
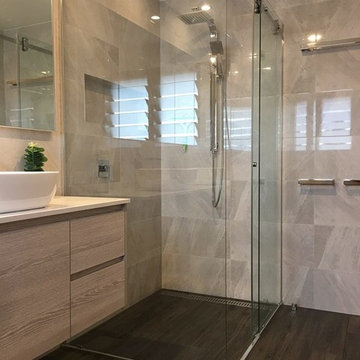
Campbell builders
Inspiration for a small modern master bathroom in Brisbane with raised-panel cabinets, light wood cabinets, a corner shower, a wall-mount toilet, gray tile, ceramic tile, grey walls, ceramic floors, soapstone benchtops, brown floor, a sliding shower screen, white benchtops and a wall-mount sink.
Inspiration for a small modern master bathroom in Brisbane with raised-panel cabinets, light wood cabinets, a corner shower, a wall-mount toilet, gray tile, ceramic tile, grey walls, ceramic floors, soapstone benchtops, brown floor, a sliding shower screen, white benchtops and a wall-mount sink.
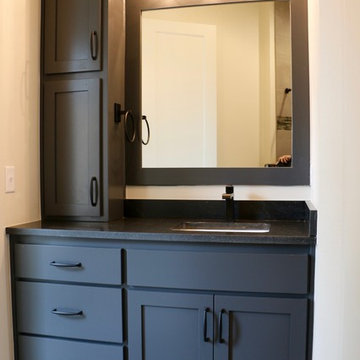
This is an example of a mid-sized country 3/4 bathroom in Other with shaker cabinets, a two-piece toilet, a drop-in sink, soapstone benchtops, brown floor, black benchtops, an alcove tub, a shower/bathtub combo, beige walls, black cabinets, beige tile, porcelain tile and medium hardwood floors.
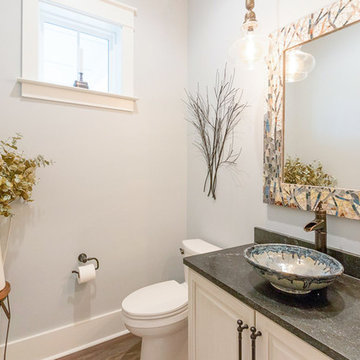
Mid-sized country powder room in Atlanta with raised-panel cabinets, white cabinets, a two-piece toilet, grey walls, dark hardwood floors, a vessel sink, soapstone benchtops, brown floor and black benchtops.
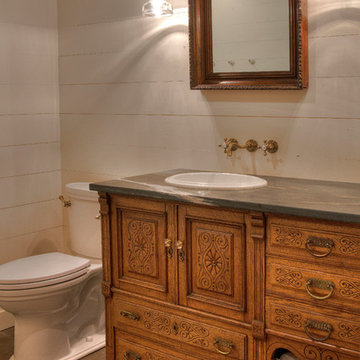
Inspiration for a mid-sized country master bathroom in Minneapolis with raised-panel cabinets, grey cabinets, a claw-foot tub, a two-piece toilet, white walls, terra-cotta floors, a drop-in sink, soapstone benchtops and brown floor.
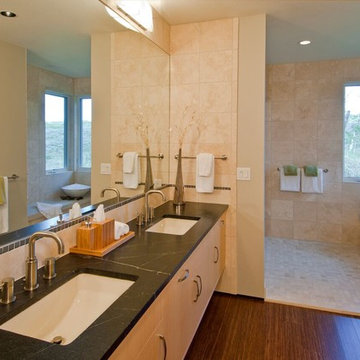
Design ideas for a mid-sized contemporary master bathroom in Denver with flat-panel cabinets, light wood cabinets, beige walls, an undermount sink, soapstone benchtops, an open shower, beige tile, porcelain tile, dark hardwood floors, brown floor and an open shower.
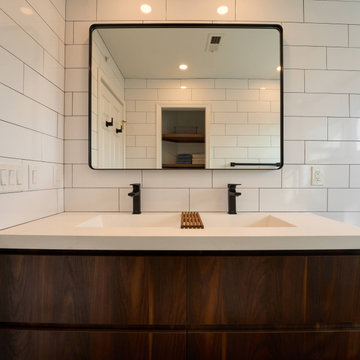
Our hallway full bath renovation embodies a harmonious blend of functionality and style. With meticulous attention to detail, we've transformed this space into a sanctuary of modern comfort and convenience.

This new home was built on an old lot in Dallas, TX in the Preston Hollow neighborhood. The new home is a little over 5,600 sq.ft. and features an expansive great room and a professional chef’s kitchen. This 100% brick exterior home was built with full-foam encapsulation for maximum energy performance. There is an immaculate courtyard enclosed by a 9' brick wall keeping their spool (spa/pool) private. Electric infrared radiant patio heaters and patio fans and of course a fireplace keep the courtyard comfortable no matter what time of year. A custom king and a half bed was built with steps at the end of the bed, making it easy for their dog Roxy, to get up on the bed. There are electrical outlets in the back of the bathroom drawers and a TV mounted on the wall behind the tub for convenience. The bathroom also has a steam shower with a digital thermostatic valve. The kitchen has two of everything, as it should, being a commercial chef's kitchen! The stainless vent hood, flanked by floating wooden shelves, draws your eyes to the center of this immaculate kitchen full of Bluestar Commercial appliances. There is also a wall oven with a warming drawer, a brick pizza oven, and an indoor churrasco grill. There are two refrigerators, one on either end of the expansive kitchen wall, making everything convenient. There are two islands; one with casual dining bar stools, as well as a built-in dining table and another for prepping food. At the top of the stairs is a good size landing for storage and family photos. There are two bedrooms, each with its own bathroom, as well as a movie room. What makes this home so special is the Casita! It has its own entrance off the common breezeway to the main house and courtyard. There is a full kitchen, a living area, an ADA compliant full bath, and a comfortable king bedroom. It’s perfect for friends staying the weekend or in-laws staying for a month.
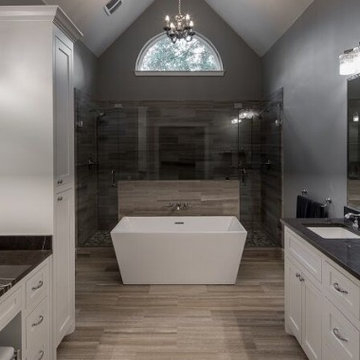
Inspiration for a large contemporary master bathroom in Dallas with shaker cabinets, white cabinets, a freestanding tub, an alcove shower, a two-piece toilet, black tile, gray tile, porcelain tile, grey walls, porcelain floors, an undermount sink, soapstone benchtops, brown floor and a hinged shower door.
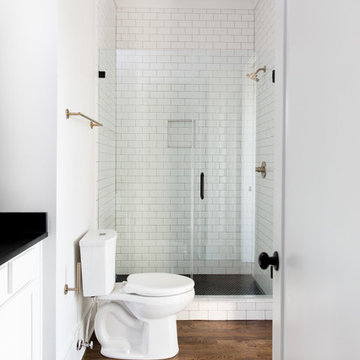
Inspiration for a mid-sized transitional 3/4 bathroom in Charleston with shaker cabinets, white cabinets, an alcove shower, a two-piece toilet, white tile, subway tile, white walls, dark hardwood floors, soapstone benchtops, brown floor and a hinged shower door.
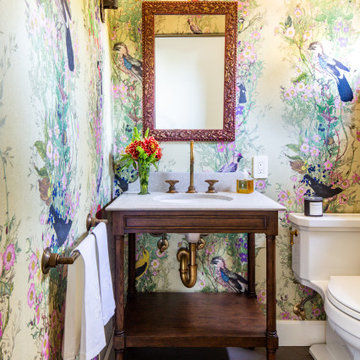
Design ideas for a mediterranean powder room in Los Angeles with dark wood cabinets, a one-piece toilet, multi-coloured walls, terra-cotta floors, an undermount sink, soapstone benchtops, brown floor, white benchtops, a freestanding vanity and wallpaper.
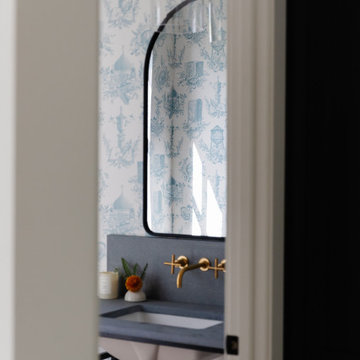
A special powder bathroom with personal wallpaper choice, natural stone top, custom iron vanity base and elements of warm brass.
Inspiration for a mid-sized transitional 3/4 bathroom in Orlando with black cabinets, a freestanding tub, a corner shower, light hardwood floors, an undermount sink, soapstone benchtops, brown floor, a hinged shower door, white benchtops, an enclosed toilet, a single vanity, a freestanding vanity and wallpaper.
Inspiration for a mid-sized transitional 3/4 bathroom in Orlando with black cabinets, a freestanding tub, a corner shower, light hardwood floors, an undermount sink, soapstone benchtops, brown floor, a hinged shower door, white benchtops, an enclosed toilet, a single vanity, a freestanding vanity and wallpaper.
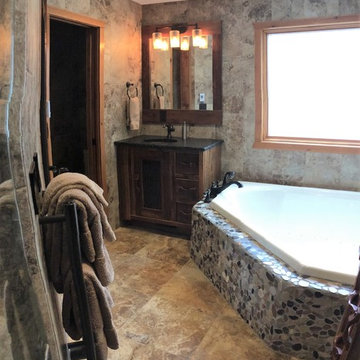
Large country master bathroom in Other with furniture-like cabinets, dark wood cabinets, a corner tub, beige tile, travertine, soapstone benchtops, an alcove shower, beige walls, travertine floors, an undermount sink, brown floor and a hinged shower door.
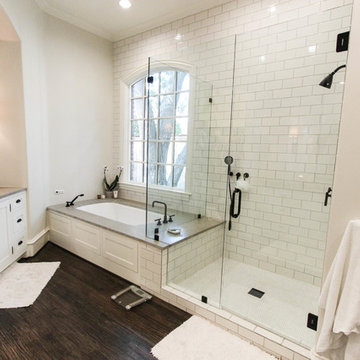
Design ideas for a mid-sized transitional master bathroom in Dallas with an undermount sink, white cabinets, soapstone benchtops, a drop-in tub, white tile, subway tile, white walls, dark hardwood floors, shaker cabinets, an alcove shower, brown floor and a hinged shower door.
Bathroom Design Ideas with Soapstone Benchtops and Brown Floor
1

