Bathroom Design Ideas with Ceramic Tile and Soapstone Benchtops
Refine by:
Budget
Sort by:Popular Today
1 - 20 of 538 photos
Item 1 of 3

Contemporary farm house renovation.
This is an example of a large contemporary master bathroom in Other with dark wood cabinets, a freestanding tub, beige tile, ceramic tile, white walls, ceramic floors, a vessel sink, soapstone benchtops, an open shower, a single vanity, a floating vanity, vaulted, exposed beam, flat-panel cabinets, grey floor and grey benchtops.
This is an example of a large contemporary master bathroom in Other with dark wood cabinets, a freestanding tub, beige tile, ceramic tile, white walls, ceramic floors, a vessel sink, soapstone benchtops, an open shower, a single vanity, a floating vanity, vaulted, exposed beam, flat-panel cabinets, grey floor and grey benchtops.
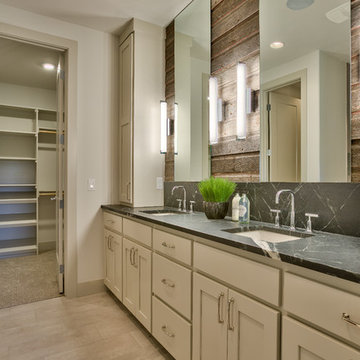
Amoura Productions
This is an example of a mid-sized country master bathroom in Omaha with flat-panel cabinets, grey cabinets, an open shower, a one-piece toilet, white tile, ceramic tile, white walls, ceramic floors, an undermount sink and soapstone benchtops.
This is an example of a mid-sized country master bathroom in Omaha with flat-panel cabinets, grey cabinets, an open shower, a one-piece toilet, white tile, ceramic tile, white walls, ceramic floors, an undermount sink and soapstone benchtops.

Kasia Karska Design is a design-build firm located in the heart of the Vail Valley and Colorado Rocky Mountains. The design and build process should feel effortless and enjoyable. Our strengths at KKD lie in our comprehensive approach. We understand that when our clients look for someone to design and build their dream home, there are many options for them to choose from.
With nearly 25 years of experience, we understand the key factors that create a successful building project.
-Seamless Service – we handle both the design and construction in-house
-Constant Communication in all phases of the design and build
-A unique home that is a perfect reflection of you
-In-depth understanding of your requirements
-Multi-faceted approach with additional studies in the traditions of Vaastu Shastra and Feng Shui Eastern design principles
Because each home is entirely tailored to the individual client, they are all one-of-a-kind and entirely unique. We get to know our clients well and encourage them to be an active part of the design process in order to build their custom home. One driving factor as to why our clients seek us out is the fact that we handle all phases of the home design and build. There is no challenge too big because we have the tools and the motivation to build your custom home. At Kasia Karska Design, we focus on the details; and, being a women-run business gives us the advantage of being empathetic throughout the entire process. Thanks to our approach, many clients have trusted us with the design and build of their homes.
If you’re ready to build a home that’s unique to your lifestyle, goals, and vision, Kasia Karska Design’s doors are always open. We look forward to helping you design and build the home of your dreams, your own personal sanctuary.
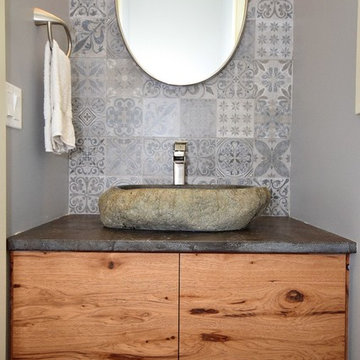
Solid rustic hickory doors with horizontal grain on floating vanity with stone vessel sink.
Photographer - Luke Cebulak
Design ideas for a scandinavian powder room in Chicago with flat-panel cabinets, medium wood cabinets, gray tile, ceramic tile, grey walls, porcelain floors, a vessel sink, soapstone benchtops, grey floor and grey benchtops.
Design ideas for a scandinavian powder room in Chicago with flat-panel cabinets, medium wood cabinets, gray tile, ceramic tile, grey walls, porcelain floors, a vessel sink, soapstone benchtops, grey floor and grey benchtops.
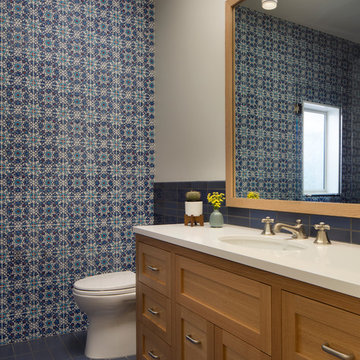
Designer: MODtage Design /
Photographer: Paul Dyer
Design ideas for a large transitional powder room in San Francisco with blue tile, an undermount sink, ceramic tile, ceramic floors, blue floor, recessed-panel cabinets, light wood cabinets, a one-piece toilet, multi-coloured walls, soapstone benchtops and white benchtops.
Design ideas for a large transitional powder room in San Francisco with blue tile, an undermount sink, ceramic tile, ceramic floors, blue floor, recessed-panel cabinets, light wood cabinets, a one-piece toilet, multi-coloured walls, soapstone benchtops and white benchtops.
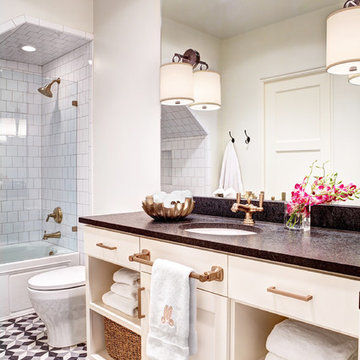
Photo of a mid-sized transitional bathroom in Dallas with recessed-panel cabinets, white cabinets, soapstone benchtops, an alcove tub, blue tile, ceramic tile, white walls, ceramic floors and an undermount sink.
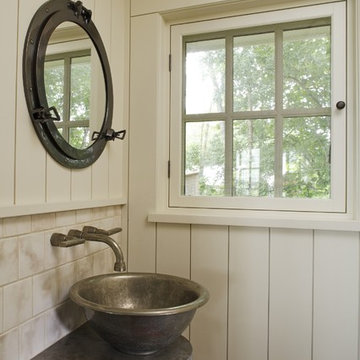
Enjoying this lakeside retreat doesn’t end when the snow begins to fly in Minnesota. In fact, this cozy, casual space is ideal for family gatherings and entertaining friends year-round. It offers easy care and low maintenance while reflecting the simple pleasures of days gone by.
---
Project designed by Minneapolis interior design studio LiLu Interiors. They serve the Minneapolis-St. Paul area including Wayzata, Edina, and Rochester, and they travel to the far-flung destinations that their upscale clientele own second homes in.
---
For more about LiLu Interiors, click here: https://www.liluinteriors.com/
-----
To learn more about this project, click here:
https://www.liluinteriors.com/blog/portfolio-items/boathouse-hideaway/
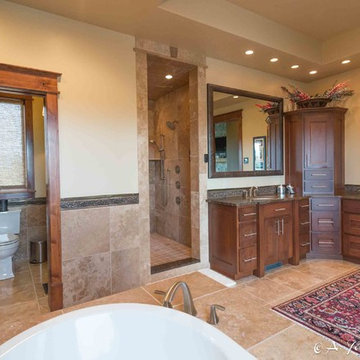
Inspiration for a large country master bathroom in Other with shaker cabinets, dark wood cabinets, a drop-in tub, a corner shower, a one-piece toilet, beige tile, brown tile, ceramic tile, beige walls, travertine floors, an undermount sink and soapstone benchtops.
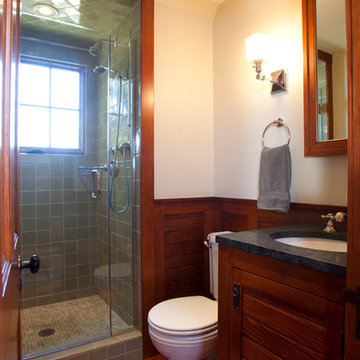
Photo by Randy O'Rourke
www.rorphotos.com
Mid-sized traditional bathroom in Boston with recessed-panel cabinets, dark wood cabinets, an alcove shower, a two-piece toilet, green tile, ceramic tile, white walls, medium hardwood floors, an undermount sink and soapstone benchtops.
Mid-sized traditional bathroom in Boston with recessed-panel cabinets, dark wood cabinets, an alcove shower, a two-piece toilet, green tile, ceramic tile, white walls, medium hardwood floors, an undermount sink and soapstone benchtops.
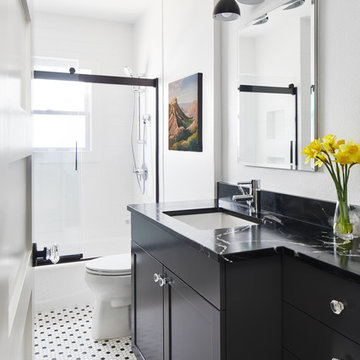
The original structure of this hall bathroom was complicated and narrow, with very little storage. We were able to re-use existing locations for the tub/shower and toilet, but bumped back the wall for the vanity to increase the cabinet depth. The vanity design is notched with custom shallow depth drawers, so that the door can fully open with ease.
For finishes, we went for timeless and classic tile selections (white subway with black and white hexagon floor), and bold black on the vanity (featuring a black soapstone top. Crystal cabinet knobs tie in beautifully with the crystal door knobs throughout the home.
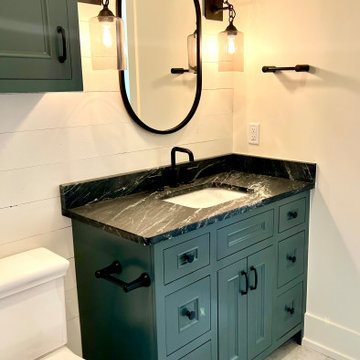
Inspiration for a country bathroom in Other with beaded inset cabinets, green cabinets, an alcove shower, a two-piece toilet, white tile, ceramic tile, white walls, ceramic floors, an undermount sink, soapstone benchtops, a sliding shower screen, black benchtops, a single vanity, a built-in vanity and planked wall panelling.
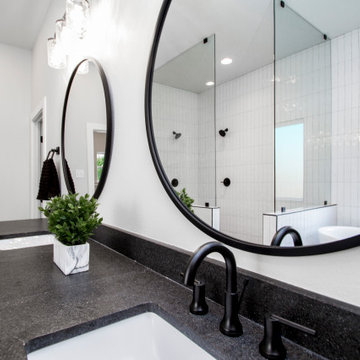
Inspiration for a mid-sized transitional master bathroom in Little Rock with recessed-panel cabinets, white cabinets, a drop-in tub, a curbless shower, a two-piece toilet, white tile, ceramic tile, grey walls, ceramic floors, an undermount sink, soapstone benchtops, black floor, an open shower and black benchtops.
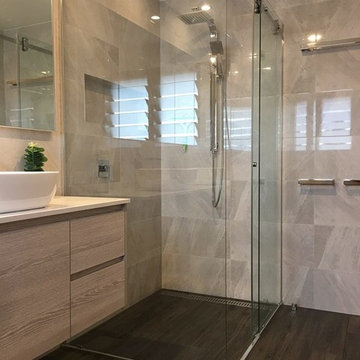
Campbell builders
Inspiration for a small modern master bathroom in Brisbane with raised-panel cabinets, light wood cabinets, a corner shower, a wall-mount toilet, gray tile, ceramic tile, grey walls, ceramic floors, soapstone benchtops, brown floor, a sliding shower screen, white benchtops and a wall-mount sink.
Inspiration for a small modern master bathroom in Brisbane with raised-panel cabinets, light wood cabinets, a corner shower, a wall-mount toilet, gray tile, ceramic tile, grey walls, ceramic floors, soapstone benchtops, brown floor, a sliding shower screen, white benchtops and a wall-mount sink.
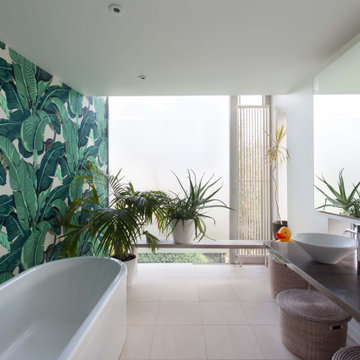
This is an example of a large modern kids bathroom in London with glass-front cabinets, light wood cabinets, a freestanding tub, an open shower, a wall-mount toilet, green tile, ceramic tile, green walls, travertine floors, a vessel sink, soapstone benchtops, beige floor, an open shower and grey benchtops.
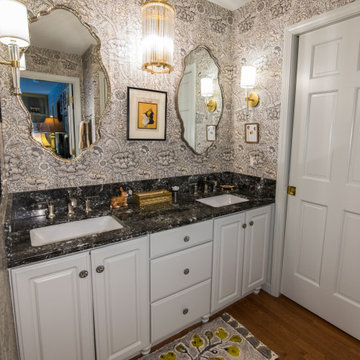
The original vanity was in good shape, so it was reused but updated with a fresh coat of paint and the addition of bun feet to give it a more furniture-like feel.
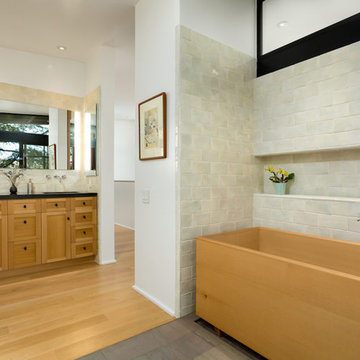
Hinoki soaking tub with Waterworks "Arroyo" tile in Shoal color were used at all wet wall locations. Photo by Clark Dugger
Large transitional master bathroom in Los Angeles with shaker cabinets, light wood cabinets, a japanese tub, ceramic tile, white walls, soapstone benchtops, beige tile and light hardwood floors.
Large transitional master bathroom in Los Angeles with shaker cabinets, light wood cabinets, a japanese tub, ceramic tile, white walls, soapstone benchtops, beige tile and light hardwood floors.
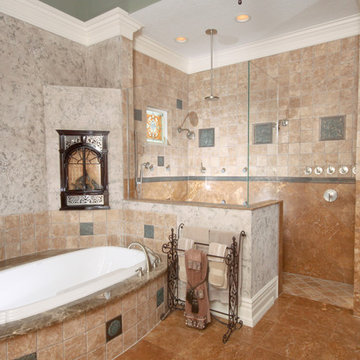
Our custom homes are built on the Space Coast in Brevard County, FL in the growing communities of Melbourne, FL and Viera, FL. As a custom builder in Brevard County we build custom homes in the communities of Wyndham at Duran, Charolais Estates, Casabella, Fairway Lakes and on your own lot.
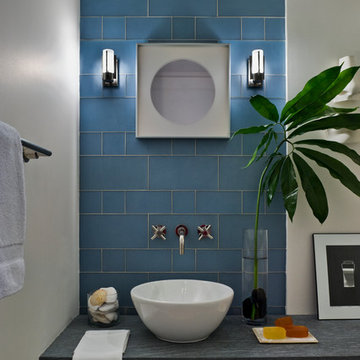
Francis Dzikowski
Design ideas for a mid-sized transitional bathroom in New York with blue tile, ceramic tile, white walls, a vessel sink, soapstone benchtops and grey benchtops.
Design ideas for a mid-sized transitional bathroom in New York with blue tile, ceramic tile, white walls, a vessel sink, soapstone benchtops and grey benchtops.
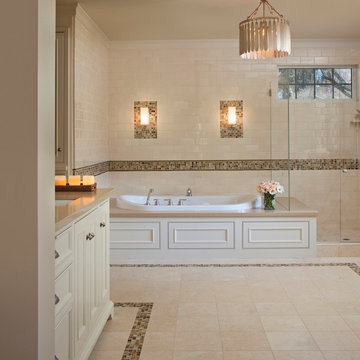
Rick Pharaoh
Large transitional master bathroom in San Francisco with raised-panel cabinets, white cabinets, a corner tub, an open shower, a one-piece toilet, beige tile, ceramic tile, beige walls, ceramic floors, a drop-in sink, soapstone benchtops, beige floor and an open shower.
Large transitional master bathroom in San Francisco with raised-panel cabinets, white cabinets, a corner tub, an open shower, a one-piece toilet, beige tile, ceramic tile, beige walls, ceramic floors, a drop-in sink, soapstone benchtops, beige floor and an open shower.
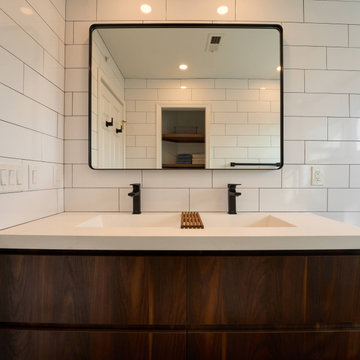
Our hallway full bath renovation embodies a harmonious blend of functionality and style. With meticulous attention to detail, we've transformed this space into a sanctuary of modern comfort and convenience.
Bathroom Design Ideas with Ceramic Tile and Soapstone Benchtops
1

