Bathroom Design Ideas with Soapstone Benchtops and Concrete Benchtops
Refine by:
Budget
Sort by:Popular Today
121 - 140 of 10,363 photos
Item 1 of 3
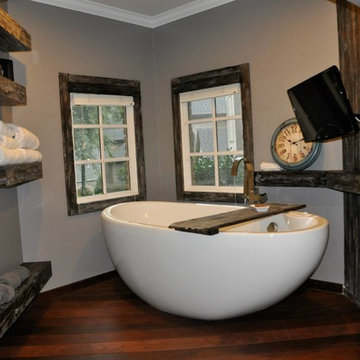
This is an example of a large arts and crafts master bathroom in Other with raised-panel cabinets, grey cabinets, a freestanding tub, a corner shower, grey walls, laminate floors, a vessel sink and soapstone benchtops.
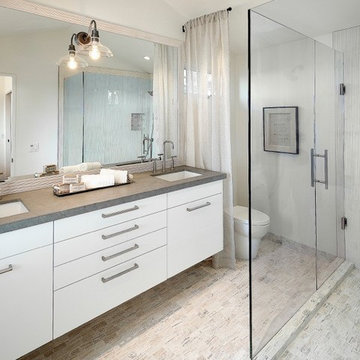
Vein cut travertine porcelain tile flooring. Clean and white bathroom designed by Andrea Camburn
Inspiration for a mid-sized contemporary kids bathroom in Santa Barbara with flat-panel cabinets, white cabinets, white walls, limestone floors, an undermount sink, an alcove shower, a one-piece toilet, gray tile, porcelain tile and concrete benchtops.
Inspiration for a mid-sized contemporary kids bathroom in Santa Barbara with flat-panel cabinets, white cabinets, white walls, limestone floors, an undermount sink, an alcove shower, a one-piece toilet, gray tile, porcelain tile and concrete benchtops.
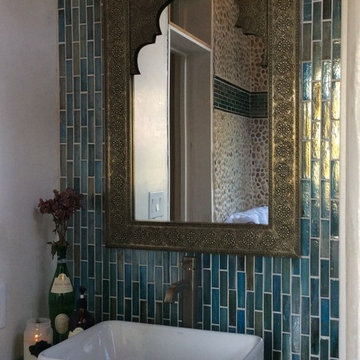
This is an example of a mid-sized eclectic master bathroom in Sacramento with a drop-in tub, blue tile, multi-coloured tile, matchstick tile, brown walls, a vessel sink and concrete benchtops.
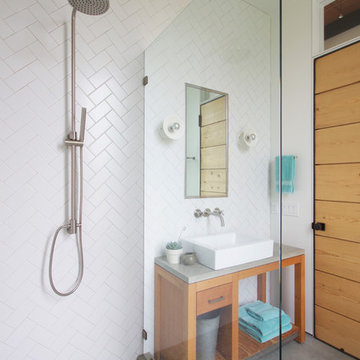
QUARTER design studio
Inspiration for a small beach style bathroom in Providence with a vessel sink, open cabinets, medium wood cabinets, concrete benchtops, an open shower, white tile, ceramic tile, white walls, concrete floors and an open shower.
Inspiration for a small beach style bathroom in Providence with a vessel sink, open cabinets, medium wood cabinets, concrete benchtops, an open shower, white tile, ceramic tile, white walls, concrete floors and an open shower.
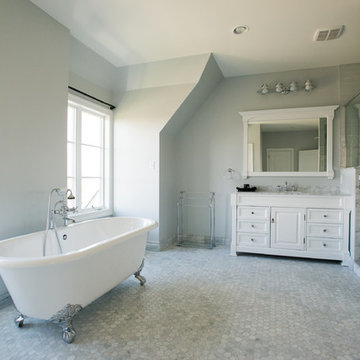
Photo of a large traditional master bathroom in Other with raised-panel cabinets, white cabinets, a freestanding tub, an open shower, a one-piece toilet, gray tile, white tile, stone tile, green walls, terra-cotta floors, a drop-in sink and soapstone benchtops.
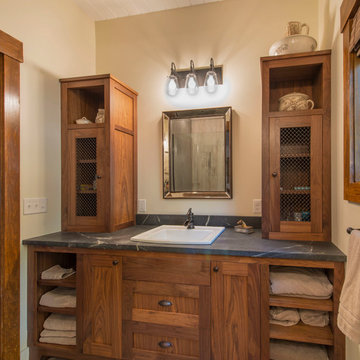
The 800 square-foot guest cottage is located on the footprint of a slightly smaller original cottage that was built three generations ago. With a failing structural system, the existing cottage had a very low sloping roof, did not provide for a lot of natural light and was not energy efficient. Utilizing high performing windows, doors and insulation, a total transformation of the structure occurred. A combination of clapboard and shingle siding, with standout touches of modern elegance, welcomes guests to their cozy retreat.
The cottage consists of the main living area, a small galley style kitchen, master bedroom, bathroom and sleeping loft above. The loft construction was a timber frame system utilizing recycled timbers from the Balsams Resort in northern New Hampshire. The stones for the front steps and hearth of the fireplace came from the existing cottage’s granite chimney. Stylistically, the design is a mix of both a “Cottage” style of architecture with some clean and simple “Tech” style features, such as the air-craft cable and metal railing system. The color red was used as a highlight feature, accentuated on the shed dormer window exterior frames, the vintage looking range, the sliding doors and other interior elements.
Photographer: John Hession
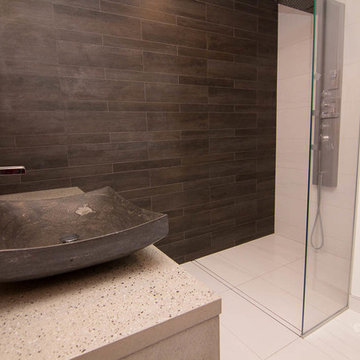
Hugo Sanchez
This is an example of a mid-sized modern master bathroom in Montreal with a vessel sink, open cabinets, concrete benchtops, a curbless shower, a one-piece toilet, white tile, porcelain tile, white walls and porcelain floors.
This is an example of a mid-sized modern master bathroom in Montreal with a vessel sink, open cabinets, concrete benchtops, a curbless shower, a one-piece toilet, white tile, porcelain tile, white walls and porcelain floors.
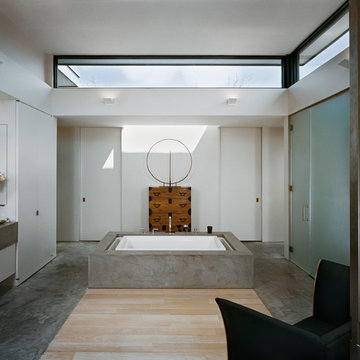
Jeff Heatley
Large modern master bathroom in New York with a freestanding tub, an alcove shower, concrete floors, flat-panel cabinets, white cabinets, white walls, an undermount sink, concrete benchtops, grey floor and a hinged shower door.
Large modern master bathroom in New York with a freestanding tub, an alcove shower, concrete floors, flat-panel cabinets, white cabinets, white walls, an undermount sink, concrete benchtops, grey floor and a hinged shower door.
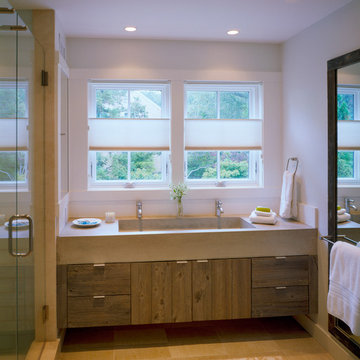
Brian Vanden Brink
Beach style bathroom in Boston with a trough sink, flat-panel cabinets, concrete benchtops, an alcove shower and white walls.
Beach style bathroom in Boston with a trough sink, flat-panel cabinets, concrete benchtops, an alcove shower and white walls.
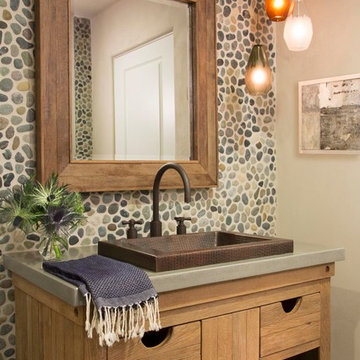
This spa-like powder room is organic, textural, and practical.
Design ideas for an eclectic powder room in Denver with a drop-in sink, open cabinets, concrete benchtops and beige walls.
Design ideas for an eclectic powder room in Denver with a drop-in sink, open cabinets, concrete benchtops and beige walls.
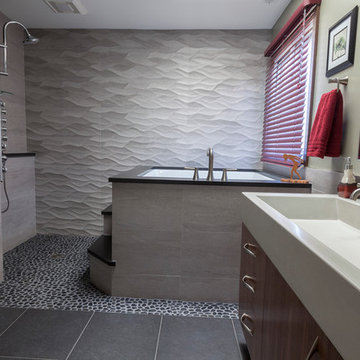
David Dadekian
Design ideas for a mid-sized modern master bathroom in New York with flat-panel cabinets, brown cabinets, a japanese tub, a curbless shower, a two-piece toilet, gray tile, porcelain tile, grey walls, porcelain floors, an integrated sink, concrete benchtops, black floor and an open shower.
Design ideas for a mid-sized modern master bathroom in New York with flat-panel cabinets, brown cabinets, a japanese tub, a curbless shower, a two-piece toilet, gray tile, porcelain tile, grey walls, porcelain floors, an integrated sink, concrete benchtops, black floor and an open shower.
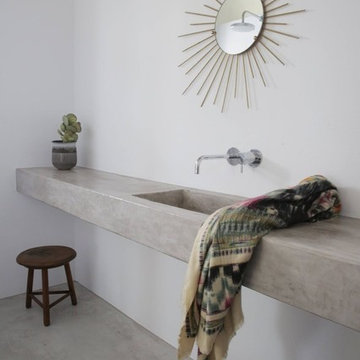
Design ideas for a mid-sized contemporary bathroom in Other with an open shower, white walls, concrete floors, an integrated sink and concrete benchtops.
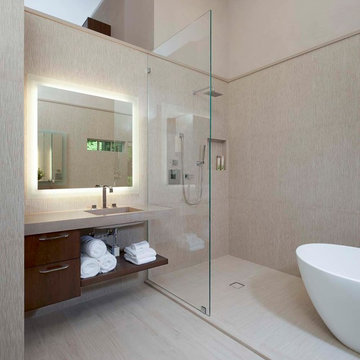
What was once a very outdated single pedestal master bathroom is now a totally reconfigured master bathroom with a full wet room, custom floating His and Her's vanities with integrated cement countertops. I choose the textured tiles on the surrounding wall to give an impression of running water.
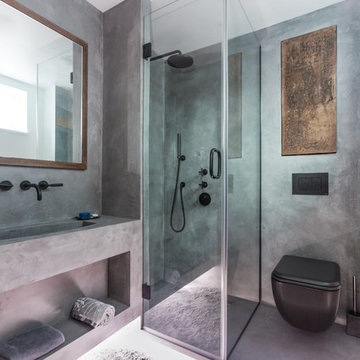
Beautiful polished concrete finish with the rustic mirror and black accessories including taps, wall-hung toilet, shower head and shower mixer is making this newly renovated bathroom look modern and sleek.
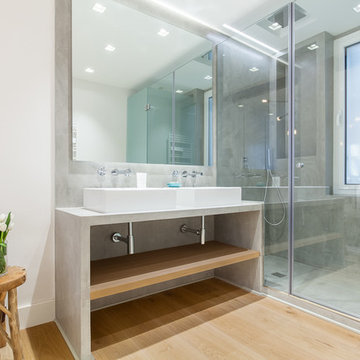
This is an example of a mid-sized contemporary master bathroom in Madrid with an alcove shower, grey walls, a vessel sink, open cabinets, light hardwood floors, concrete benchtops and medium wood cabinets.
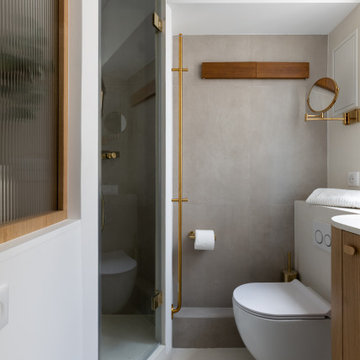
Pour la rénovation complète de ce studio, le brief des propriétaires était clair : que la surface accueille tous les équipements d’un grand appartement.
La répartition des espaces était néanmoins contrainte par l’emplacement de deux fenêtres en L, et celui des évacuations de plomberie positionnées à l’entrée, ne laissant pas une grande liberté d’action.
Pari tenu pour l’équipe d’Ameo Concept : une cuisine offrant deux plans de travail avec tout l’électroménager nécessaire (lave linge, four, lave vaisselle, plaque de cuisson), une salle d’eau harmonieuse tout en courbes, une alcôve nuit indépendante et intime où des rideaux délimitent l’espace. Enfin, une pièce à vivre fonctionnelle et chaleureuse, comportant un espace dînatoire avec banquette coffre, sans oublier le salon offrant deux couchages complémentaires.
Une rénovation clé en main, où les moindres détails ont été pensés pour valoriser le bien.

Salle de bain en béton ciré
Design ideas for a mid-sized mediterranean 3/4 bathroom in Paris with open cabinets, a curbless shower, a two-piece toilet, white walls, concrete floors, a drop-in sink, concrete benchtops, white floor, a hinged shower door, white benchtops, a shower seat and a double vanity.
Design ideas for a mid-sized mediterranean 3/4 bathroom in Paris with open cabinets, a curbless shower, a two-piece toilet, white walls, concrete floors, a drop-in sink, concrete benchtops, white floor, a hinged shower door, white benchtops, a shower seat and a double vanity.
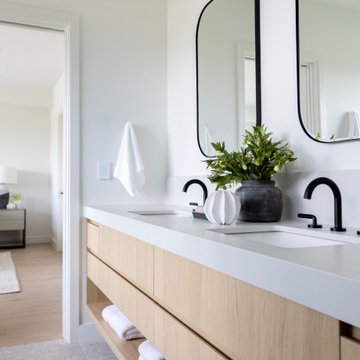
Inspiration for a mid-sized contemporary master bathroom in Vancouver with flat-panel cabinets, light wood cabinets, a freestanding tub, a corner shower, a one-piece toilet, white walls, ceramic floors, an undermount sink, concrete benchtops, a hinged shower door, white benchtops, a double vanity and a floating vanity.

Photo of a small mediterranean bathroom in Paris with flat-panel cabinets, an open shower, pink tile, matchstick tile, pink walls, terra-cotta floors, a console sink, concrete benchtops, orange floor, an open shower, pink benchtops, a single vanity and a built-in vanity.

Eine Herausforderung für alle Beteiligte war dieses Badezimmer. Hand in Hand arbeiteten Schreiner und Maler zusammen, um diese gespachtelte Oberfläche auch auf dem Waschtisch in Perfektion umzusetzen.
Bathroom Design Ideas with Soapstone Benchtops and Concrete Benchtops
7

