Bathroom Design Ideas with Soapstone Benchtops and Laminate Benchtops
Refine by:
Budget
Sort by:Popular Today
21 - 40 of 13,651 photos
Item 1 of 3
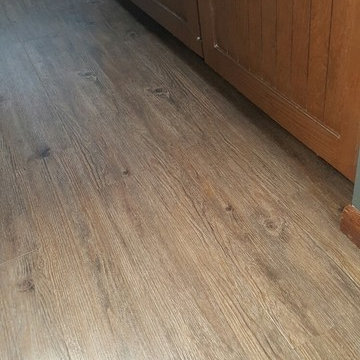
Luxury Vinyl Planks are a great option for water areas like bathrooms, basements, and kitchens. The technology is advancing so that the product looks and feels like natural products like wood and stone.
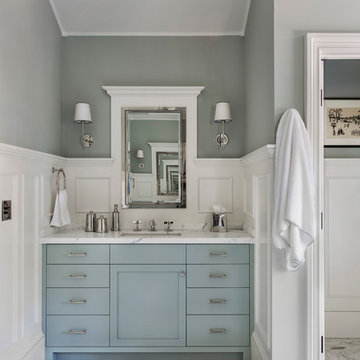
Design ideas for a mid-sized transitional master bathroom in San Francisco with flat-panel cabinets, blue cabinets, a freestanding tub, an alcove shower, a two-piece toilet, gray tile, grey walls, porcelain floors, an undermount sink, soapstone benchtops, multi-coloured floor and an open shower.
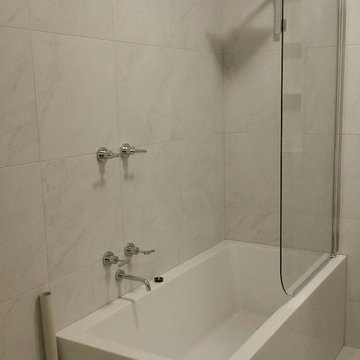
What a difference! The bathroom looks fantastic. I has a clean modern look with a more practical layout, extra cabinetry and room for the washing machine at the end of the bath. Carrara tiles completely cover the walls which gives is a very elegant look.
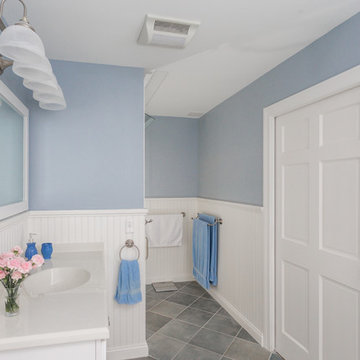
Small traditional 3/4 bathroom in Boston with shaker cabinets, white cabinets, a two-piece toilet, gray tile, ceramic tile, blue walls, ceramic floors, an integrated sink, laminate benchtops, a drop-in tub and an alcove shower.
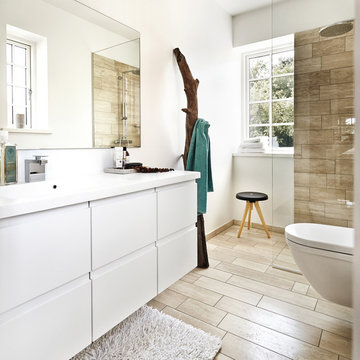
JKE Design
This is an example of a mid-sized scandinavian master bathroom in Aarhus with flat-panel cabinets, white cabinets, a curbless shower, a wall-mount toilet, white walls, ceramic floors, an integrated sink and laminate benchtops.
This is an example of a mid-sized scandinavian master bathroom in Aarhus with flat-panel cabinets, white cabinets, a curbless shower, a wall-mount toilet, white walls, ceramic floors, an integrated sink and laminate benchtops.
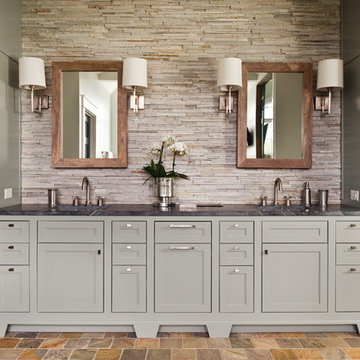
Ansel Olson
Large transitional master bathroom in Richmond with an undermount sink, shaker cabinets, soapstone benchtops, slate floors and grey cabinets.
Large transitional master bathroom in Richmond with an undermount sink, shaker cabinets, soapstone benchtops, slate floors and grey cabinets.

Main bathroom for the home is breathtaking with it's floor to ceiling terracotta hand-pressed tiles on the shower wall. walk around shower panel, brushed brass fittings and fixtures and then there's the arched mirrors and floating vanity in warm timber. Just stunning.
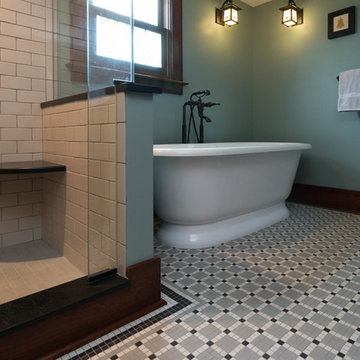
Photos by Starloft Photography
Photo of a mid-sized arts and crafts master bathroom in Detroit with shaker cabinets, dark wood cabinets, a freestanding tub, an alcove shower, a two-piece toilet, black and white tile, porcelain tile, green walls, mosaic tile floors, an undermount sink and soapstone benchtops.
Photo of a mid-sized arts and crafts master bathroom in Detroit with shaker cabinets, dark wood cabinets, a freestanding tub, an alcove shower, a two-piece toilet, black and white tile, porcelain tile, green walls, mosaic tile floors, an undermount sink and soapstone benchtops.
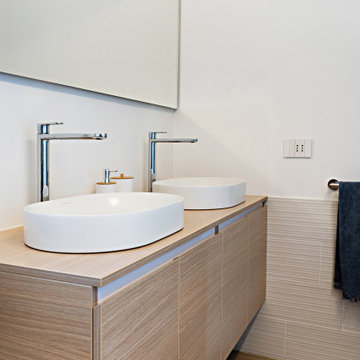
Inspiration for a mid-sized scandinavian kids bathroom in Bologna with flat-panel cabinets, light wood cabinets, a curbless shower, a two-piece toilet, white tile, porcelain tile, white walls, porcelain floors, a vessel sink, laminate benchtops, beige floor, an open shower, beige benchtops, a niche, a double vanity, a built-in vanity and exposed beam.

Small arts and crafts 3/4 bathroom in New York with flat-panel cabinets, medium wood cabinets, blue tile, porcelain tile, blue walls, slate floors, a vessel sink, soapstone benchtops, grey floor, grey benchtops, a single vanity, a freestanding vanity, exposed beam and wallpaper.

With pale vertical cedar cladding, granite and clean lines, this contemporary family home has a decidedly mid-century Palm Springs aesthetic.
Backing onto a bush reserve, the home makes the most of its lush setting by incorporating a stunning courtyard off the living area. Native bush and a travertine wall form a dramatic backdrop to the pool, with aquila decking running to a sunken outdoor living room, complete with fireplace and skylights - creating the perfect social focal point for year-round relaxing and entertaining.
Interior detailing continues the modernist aesthetic. An open-tread suspended timber staircase floats in the entry foyer. Concrete floors, black-framed glazing and white walls feature in the main living areas. Appliances in the kitchen are integrated behind American oak cabinetry. A butler’s pantry lives up to its utilitarian nature with a morning prep station of toaster, jug and blender on one side, and a wine and cocktail making station on the other.
Layout allows for separation from busy family life. The sole upper level bedroom is the master suite - forming a welcoming sanctuary to retreat to. There’s a window-seat for reading in the sun, an in-built desk, ensuite and walk in robe.
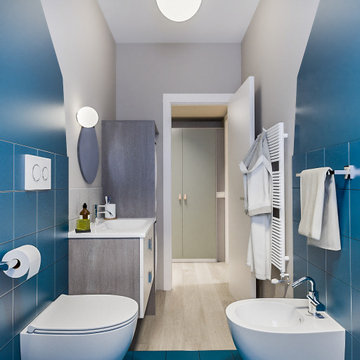
Liadesign
This is an example of a mid-sized contemporary 3/4 bathroom in Milan with flat-panel cabinets, beige cabinets, a curbless shower, a two-piece toilet, blue tile, porcelain tile, beige walls, an integrated sink, laminate benchtops, a sliding shower screen, beige benchtops, a shower seat, a single vanity and a floating vanity.
This is an example of a mid-sized contemporary 3/4 bathroom in Milan with flat-panel cabinets, beige cabinets, a curbless shower, a two-piece toilet, blue tile, porcelain tile, beige walls, an integrated sink, laminate benchtops, a sliding shower screen, beige benchtops, a shower seat, a single vanity and a floating vanity.
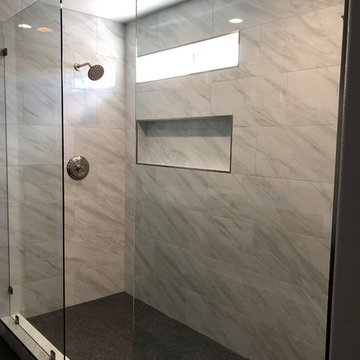
This is an example of a mid-sized industrial master bathroom in Las Vegas with flat-panel cabinets, dark wood cabinets, an alcove shower, white tile, marble, beige walls, porcelain floors, a vessel sink, soapstone benchtops, black floor, an open shower and black benchtops.
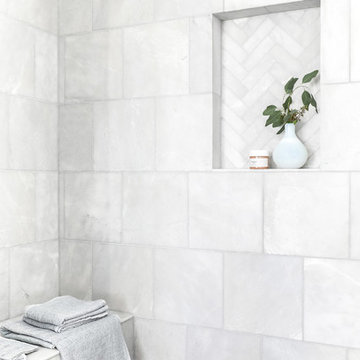
A beach house inspired by its surroundings and elements. Doug fir accents salvaged from the original structure and a fireplace created from stones pulled from the beach. Laid-back living in vibrant surroundings. A collaboration with Kevin Browne Architecture and Sylvain and Sevigny. Photos by Erin Little.
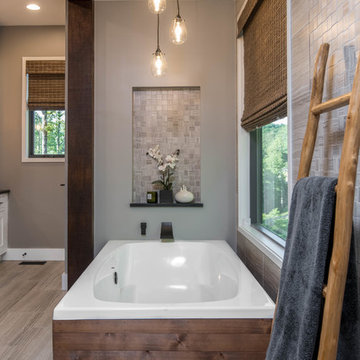
Mid-sized country master bathroom in Other with shaker cabinets, white cabinets, a freestanding tub, an alcove shower, a two-piece toilet, beige tile, mosaic tile, beige walls, porcelain floors, a trough sink, soapstone benchtops, beige floor and black benchtops.
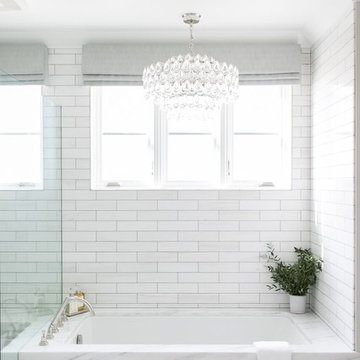
Mid-sized transitional master bathroom in Orange County with shaker cabinets, grey cabinets, an undermount tub, an alcove shower, a two-piece toilet, white tile, porcelain tile, grey walls, porcelain floors, an undermount sink, soapstone benchtops, white floor and a hinged shower door.
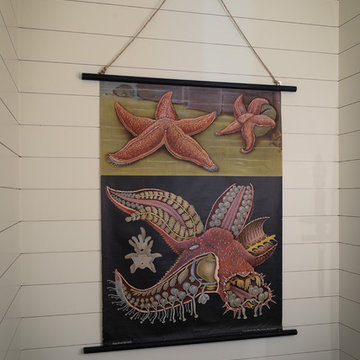
Walter Elliott Photography
Photo of a mid-sized beach style master bathroom in Charleston with shaker cabinets, yellow cabinets, an alcove tub, a shower/bathtub combo, a two-piece toilet, gray tile, subway tile, grey walls, porcelain floors, an undermount sink, laminate benchtops, beige floor and a shower curtain.
Photo of a mid-sized beach style master bathroom in Charleston with shaker cabinets, yellow cabinets, an alcove tub, a shower/bathtub combo, a two-piece toilet, gray tile, subway tile, grey walls, porcelain floors, an undermount sink, laminate benchtops, beige floor and a shower curtain.
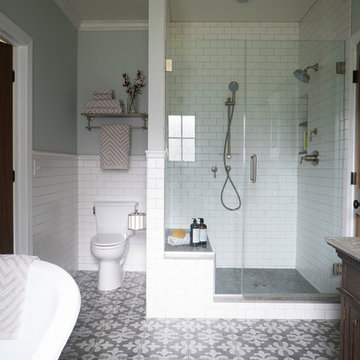
Mid-sized country master bathroom in St Louis with furniture-like cabinets, dark wood cabinets, a claw-foot tub, an open shower, a two-piece toilet, white tile, subway tile, grey walls, porcelain floors, an undermount sink, soapstone benchtops, multi-coloured floor and a hinged shower door.
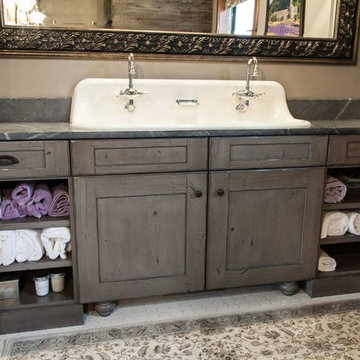
Photo of a mid-sized country master bathroom in Other with furniture-like cabinets, brown cabinets, a claw-foot tub, an alcove shower, beige walls, mosaic tile floors, a wall-mount sink, soapstone benchtops, white floor and a shower curtain.
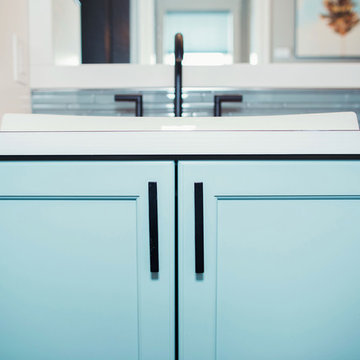
Stonebuilt was thrilled to build Grande Prairie's 2016 Rotary Dream Home. This home is an elegantly styled, fully developed bungalow featuring a barrel vaulted ceiling, stunning central staircase, grand master suite, and a sports lounge and bar downstairs - all built and finished with Stonerbuilt’s first class craftsmanship.
Chic Perspective Photography
Bathroom Design Ideas with Soapstone Benchtops and Laminate Benchtops
2