Bathroom Design Ideas with Soapstone Benchtops and Laminate Benchtops
Refine by:
Budget
Sort by:Popular Today
61 - 80 of 13,651 photos
Item 1 of 3
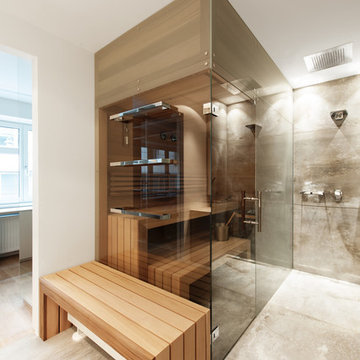
Photocredits (c) Olivia Wimmer
Sauna and shower
Photo of a mid-sized modern bathroom in Other with recessed-panel cabinets, beige cabinets, an open shower, gray tile, ceramic tile, white walls, ceramic floors, with a sauna, laminate benchtops and a hinged shower door.
Photo of a mid-sized modern bathroom in Other with recessed-panel cabinets, beige cabinets, an open shower, gray tile, ceramic tile, white walls, ceramic floors, with a sauna, laminate benchtops and a hinged shower door.
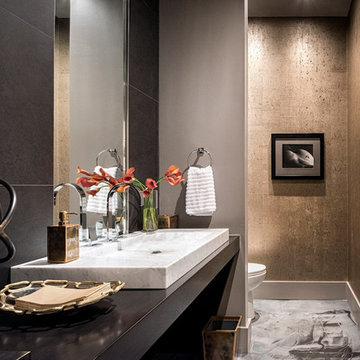
You wouldn't know it by looking at it, but this is a pool bath. Amped up sophistication with a mix of grays, whites, golds, and metals. A custom epoxy flooring meets gold cork wallcovering for a play on textures.
Stephen Allen Photography
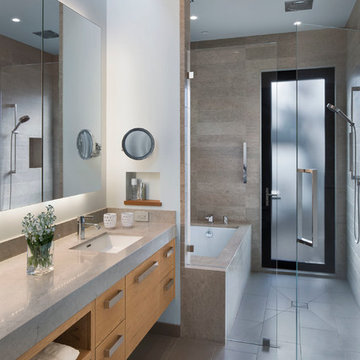
David Wakely
Photo of a mid-sized master bathroom in San Francisco with flat-panel cabinets, medium wood cabinets, an alcove tub, a curbless shower, gray tile, stone tile, white walls, porcelain floors, an undermount sink and soapstone benchtops.
Photo of a mid-sized master bathroom in San Francisco with flat-panel cabinets, medium wood cabinets, an alcove tub, a curbless shower, gray tile, stone tile, white walls, porcelain floors, an undermount sink and soapstone benchtops.
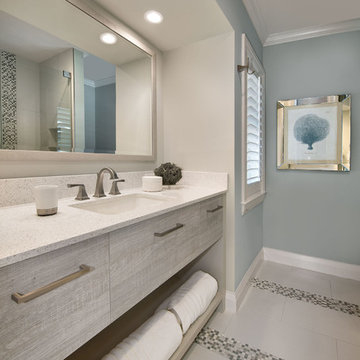
Rick Bethem
Design ideas for a mid-sized beach style master bathroom in Miami with flat-panel cabinets, light wood cabinets, blue walls, an undermount sink, laminate benchtops and ceramic floors.
Design ideas for a mid-sized beach style master bathroom in Miami with flat-panel cabinets, light wood cabinets, blue walls, an undermount sink, laminate benchtops and ceramic floors.
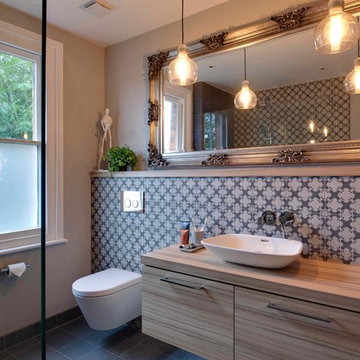
The client wanted a bathroom that retained the original feel of the house, but at the same time reflected the more modern renovations throughout the rest of the house. The design plays with the juxtaposition of old and new – tiles by Patricia Urquiola which draw inspiration from traditional encaustic Victorian floor tiles, but with a 21st century spin, sit next to an antique style mirror and modern bathroom fittings. Wooden units add warmth and texture to the grey colour scheme.
Photo credit: Fiona Walker-Arnott
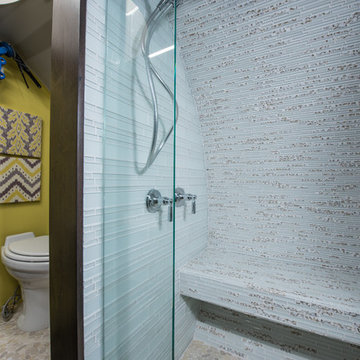
Rounded wall? address it with style by using thinly cut mosaic tiles laid horizontally. Making a great design impact we choose to emphasize the back wall with Aquastone's Glass AS01 Mini Brick. Allowing the back curved wall to be centerstage we used SF MG01 Cultural Brick Gloss and Frost on the side walls, and SF Venetian Ivory flat pebble stone on the shower floor. Allowing for the most open feel possible we chose a frameless glass shower door with chrome handles and chrome shower fixtures, this shower is fit for any luxury spa-like bathroom whether it be 20 floors up in a downtown high-rise or 20' underground in a Bunker! to the left, a velvet curtain adds privacy for the raised floor toilet room.
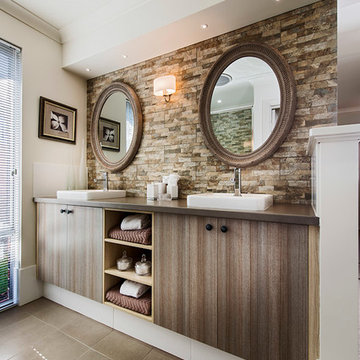
Joel Barbitta
This is an example of a mid-sized contemporary master bathroom in Perth with an undermount sink, flat-panel cabinets, laminate benchtops, brown tile, white walls and dark wood cabinets.
This is an example of a mid-sized contemporary master bathroom in Perth with an undermount sink, flat-panel cabinets, laminate benchtops, brown tile, white walls and dark wood cabinets.
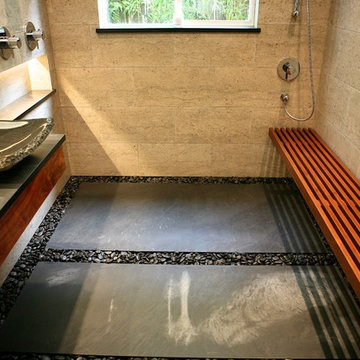
Beautiful Zen Bathroom inspired by Japanese Wabi Sabi principles. Custom Ipe bench seat with a custom floating Koa bathroom vanity. Stunning 12 x 24 tiles from Walker Zanger cover the walls floor to ceiling. The floor is completely waterproofed and covered with Basalt stepping stones surrounded by river rock. The bathroom is completed with a Stone Forest vessel sink and Grohe plumbing fixtures. The recessed shelf has recessed lighting that runs from the vanity into the shower area. Photo by Shannon Demma

Step into the heart of family practicality with our latest achievement in the Muswell Hill project. This bathroom is all about making space work for you. We've transformed a once-fitted bath area into a versatile haven, accommodating a freestanding bath and a convenient walk-in shower.
The taupe and gray color palette exudes a calming vibe, embracing functionality without sacrificing style. It's a space designed to cater to the needs of a young family, where every inch is thoughtfully utilized. The walk-in shower offers easy accessibility, while the freestanding bath invites you to relax and unwind.
This is more than just a bathroom; it's a testament to our commitment to innovative design that adapts to your lifestyle. Embrace a space that perfectly balances practicality with modern aesthetics, redefining how you experience everyday luxury.
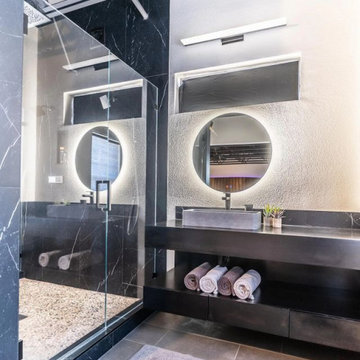
Inspiration for a large modern master wet room bathroom in Las Vegas with a freestanding tub, black tile, stone slab, white walls, ceramic floors, a trough sink, soapstone benchtops, grey floor, a hinged shower door, black benchtops, a single vanity, open cabinets, black cabinets and a floating vanity.
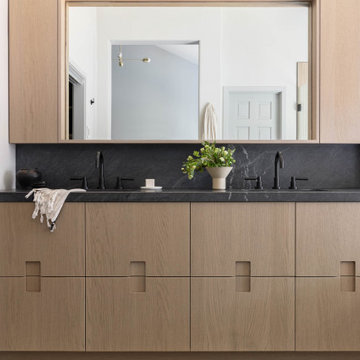
Featured in Rue Magazine's 2022 winter collection. Designed by Evgenia Merson, this house uses elements of contemporary, modern and minimalist style to create a unique space filled with tons of natural light, clean lines, distinctive furniture and a warm aesthetic feel.
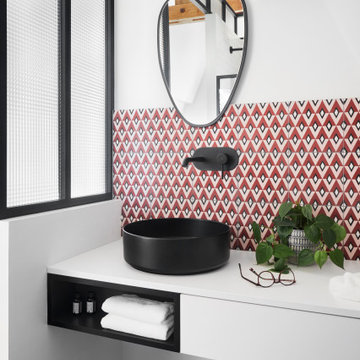
Contemporary bathroom in Nantes with pink tile, cement tile, white walls, a drop-in sink, laminate benchtops, black floor, white benchtops and a double vanity.
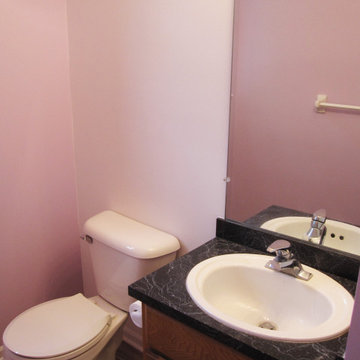
This is an "after" photo of an interior half bath. Two coats of paint on the walls and one coat of paint on the ceiling, trim and door.
Note: The vanity wall was painted white.
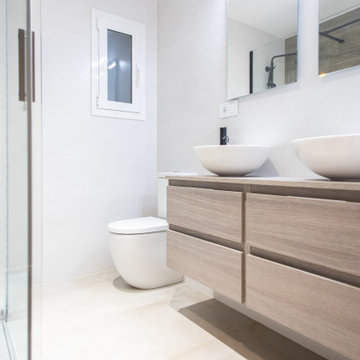
El cuarto de baño principal luce un disñeo moderno con paredes alicatadas con azulejos de color blanco y mobiliario en tonos madera. Cuenta con un lavabo doble, un inodoro y un plato de ducha.
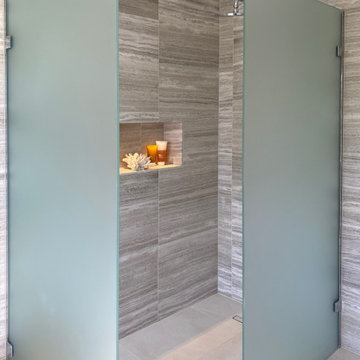
Family Bathroom
Small contemporary kids wet room bathroom in Hampshire with flat-panel cabinets, brown cabinets, a wall-mount toilet, brown tile, limestone, porcelain floors, a console sink, laminate benchtops, brown floor, an open shower, brown benchtops, a niche, a single vanity and a floating vanity.
Small contemporary kids wet room bathroom in Hampshire with flat-panel cabinets, brown cabinets, a wall-mount toilet, brown tile, limestone, porcelain floors, a console sink, laminate benchtops, brown floor, an open shower, brown benchtops, a niche, a single vanity and a floating vanity.
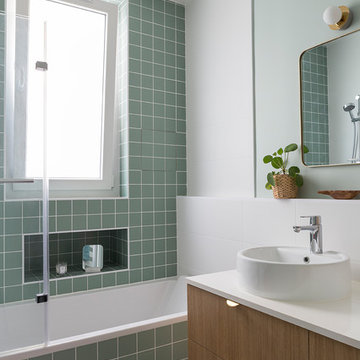
Maude Artarit
Design ideas for a mid-sized contemporary master bathroom in Paris with light wood cabinets, green tile, ceramic tile, terrazzo floors and laminate benchtops.
Design ideas for a mid-sized contemporary master bathroom in Paris with light wood cabinets, green tile, ceramic tile, terrazzo floors and laminate benchtops.
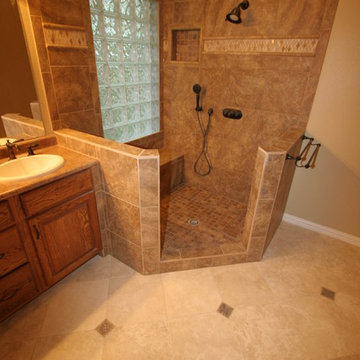
Chip Mabie
Inspiration for a mid-sized traditional master bathroom in Dallas with raised-panel cabinets, medium wood cabinets, a corner shower, beige tile, brown tile, ceramic tile, beige walls, ceramic floors, a drop-in sink, laminate benchtops, beige floor and a hinged shower door.
Inspiration for a mid-sized traditional master bathroom in Dallas with raised-panel cabinets, medium wood cabinets, a corner shower, beige tile, brown tile, ceramic tile, beige walls, ceramic floors, a drop-in sink, laminate benchtops, beige floor and a hinged shower door.
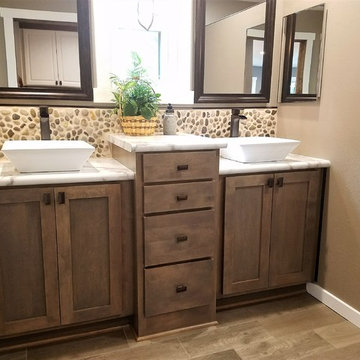
Koch Cabinets in Birch wood with Driftwood stain. Savannah door style.
Formica countertops in Calacatta Marble
Mid-sized country master bathroom in Other with shaker cabinets, grey cabinets, pebble tile, a vessel sink, laminate benchtops, beige tile, brown tile, beige walls, medium hardwood floors, brown floor and beige benchtops.
Mid-sized country master bathroom in Other with shaker cabinets, grey cabinets, pebble tile, a vessel sink, laminate benchtops, beige tile, brown tile, beige walls, medium hardwood floors, brown floor and beige benchtops.
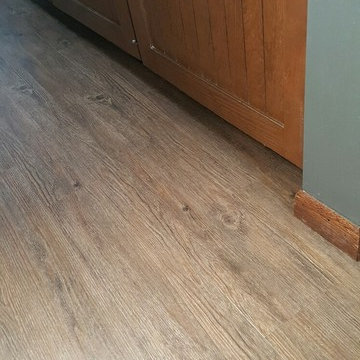
The color of the floor has a great blend between the richness of the brown and the coolness of the gray. The tile is next!
Inspiration for a small country kids bathroom in Other with recessed-panel cabinets, brown cabinets, a drop-in tub, a two-piece toilet, yellow tile, ceramic tile, grey walls, vinyl floors, a drop-in sink and laminate benchtops.
Inspiration for a small country kids bathroom in Other with recessed-panel cabinets, brown cabinets, a drop-in tub, a two-piece toilet, yellow tile, ceramic tile, grey walls, vinyl floors, a drop-in sink and laminate benchtops.
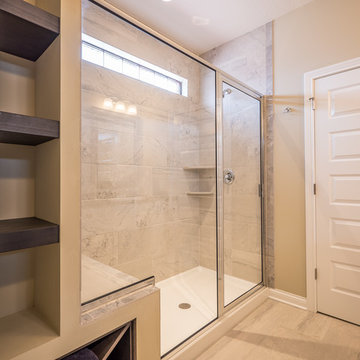
The master bath features a built in shower with ceramic floor to match. The vanity features a square edged laminate profile. Featuring the Moen Dartmoor faucet in chrome finish. The stained built in featuring towel storage really works well in this bathroom. This is another nice touch from Matt Lancia Signature Homes
Bathroom Design Ideas with Soapstone Benchtops and Laminate Benchtops
4