Bathroom Design Ideas with Soapstone Benchtops and Recycled Glass Benchtops
Refine by:
Budget
Sort by:Popular Today
161 - 180 of 3,721 photos
Item 1 of 3

This contemporary master bath is as streamlined and efficient as it is elegant. Full panel porcelain shower walls and matching ceramic tile floors, Soapstone counter tops, and Basalt reconsituted veneer cabinetry by QCCI enhance the look. The only thing more beautiful is the view from the bathtub.
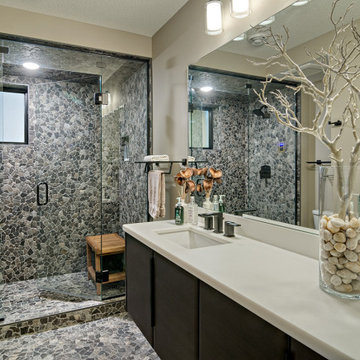
Grotto-like steam shower lower level bathroom. Each stone was indiv laid and mosaically layed out to perfection.
Inspiration for a mid-sized midcentury 3/4 bathroom in Minneapolis with furniture-like cabinets, brown cabinets, an alcove shower, a one-piece toilet, beige tile, beige walls, ceramic floors, an undermount sink, soapstone benchtops, grey floor, a hinged shower door, white benchtops, a shower seat, a single vanity and a floating vanity.
Inspiration for a mid-sized midcentury 3/4 bathroom in Minneapolis with furniture-like cabinets, brown cabinets, an alcove shower, a one-piece toilet, beige tile, beige walls, ceramic floors, an undermount sink, soapstone benchtops, grey floor, a hinged shower door, white benchtops, a shower seat, a single vanity and a floating vanity.
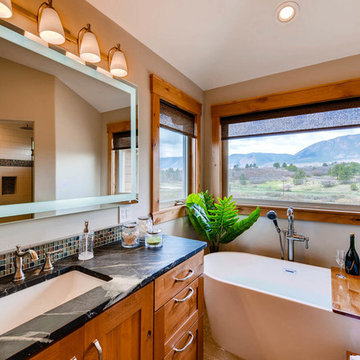
Design ideas for a large arts and crafts master bathroom in Denver with shaker cabinets, medium wood cabinets, a freestanding tub, a corner shower, a two-piece toilet, beige tile, mosaic tile, beige walls, limestone floors, an undermount sink, soapstone benchtops, grey floor and a hinged shower door.
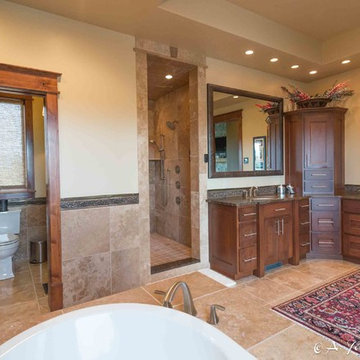
Inspiration for a large country master bathroom in Other with shaker cabinets, dark wood cabinets, a drop-in tub, a corner shower, a one-piece toilet, beige tile, brown tile, ceramic tile, beige walls, travertine floors, an undermount sink and soapstone benchtops.
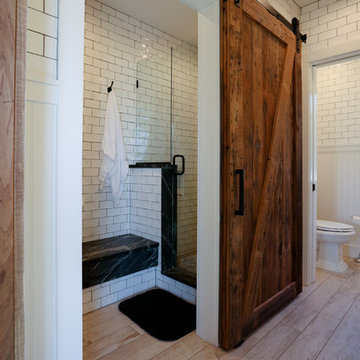
Design ideas for a mid-sized transitional master bathroom in Other with recessed-panel cabinets, white cabinets, an open shower, a two-piece toilet, white tile, subway tile, white walls, light hardwood floors, a vessel sink and soapstone benchtops.
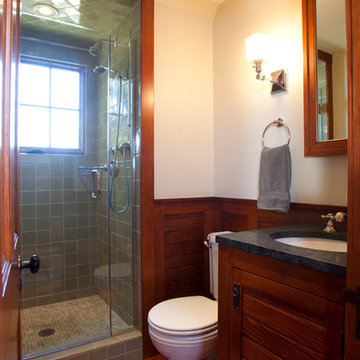
Photo by Randy O'Rourke
www.rorphotos.com
Mid-sized traditional bathroom in Boston with recessed-panel cabinets, dark wood cabinets, an alcove shower, a two-piece toilet, green tile, ceramic tile, white walls, medium hardwood floors, an undermount sink and soapstone benchtops.
Mid-sized traditional bathroom in Boston with recessed-panel cabinets, dark wood cabinets, an alcove shower, a two-piece toilet, green tile, ceramic tile, white walls, medium hardwood floors, an undermount sink and soapstone benchtops.
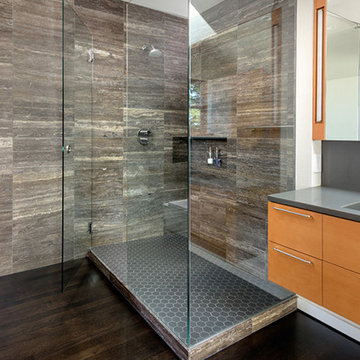
Large contemporary 3/4 bathroom in Houston with flat-panel cabinets, orange cabinets, an open shower, a wall-mount toilet, brown tile, porcelain tile, white walls, dark hardwood floors, an integrated sink, soapstone benchtops, brown floor, a hinged shower door and grey benchtops.
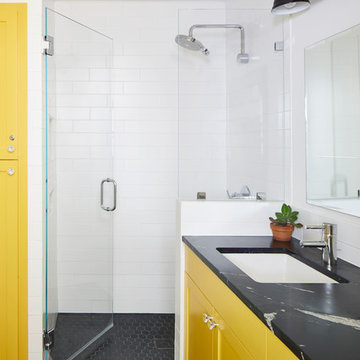
Relocating the washer and dryer to a stacked location in a hall closet allowed us to add a second bathroom to the existing 3/1 house. The new bathroom is definitely on the sunny side, with bright yellow cabinetry perfectly complimenting the classic black and white tile and countertop selections.
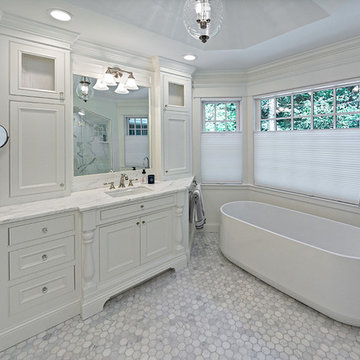
Photo Credit: Ehlen Creative
Design ideas for a mid-sized transitional master bathroom in Minneapolis with flat-panel cabinets, white cabinets, a freestanding tub, a double shower, white tile, white walls, porcelain floors, an undermount sink, soapstone benchtops, white floor, a hinged shower door and white benchtops.
Design ideas for a mid-sized transitional master bathroom in Minneapolis with flat-panel cabinets, white cabinets, a freestanding tub, a double shower, white tile, white walls, porcelain floors, an undermount sink, soapstone benchtops, white floor, a hinged shower door and white benchtops.
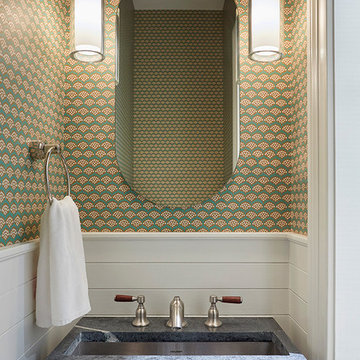
Powder room
This is an example of a small transitional powder room in New York with multi-coloured walls, an undermount sink and soapstone benchtops.
This is an example of a small transitional powder room in New York with multi-coloured walls, an undermount sink and soapstone benchtops.
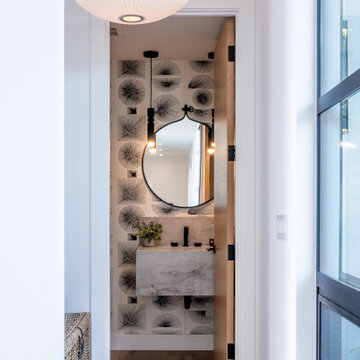
Powder room.
Design ideas for a mid-sized modern powder room in Seattle with white cabinets, white walls, light hardwood floors, a wall-mount sink, soapstone benchtops, brown floor, white benchtops and a floating vanity.
Design ideas for a mid-sized modern powder room in Seattle with white cabinets, white walls, light hardwood floors, a wall-mount sink, soapstone benchtops, brown floor, white benchtops and a floating vanity.

Hinged partially frosted glass door entrance to curbless shower with riverstone back wall and floor. Avorio fiorito brushed marble walls and ceiling. Oil rubbed bronze fixtures. Custom barnwood wall adornments and custom storage cabinetry.
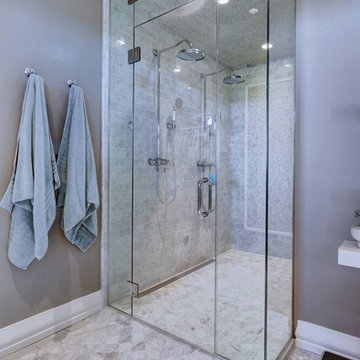
Photo of a large arts and crafts master bathroom in Calgary with shaker cabinets, white cabinets, a freestanding tub, a curbless shower, a one-piece toilet, gray tile, marble, grey walls, light hardwood floors, an undermount sink, soapstone benchtops, a hinged shower door and white benchtops.
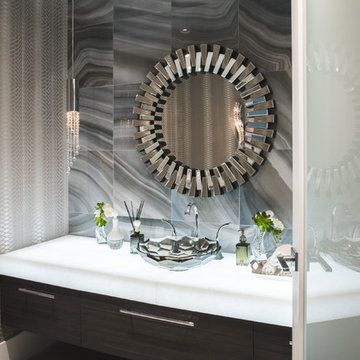
This is an example of a mid-sized contemporary powder room in Vancouver with flat-panel cabinets, dark wood cabinets, gray tile, marble, beige walls, dark hardwood floors, a vessel sink, soapstone benchtops and brown floor.
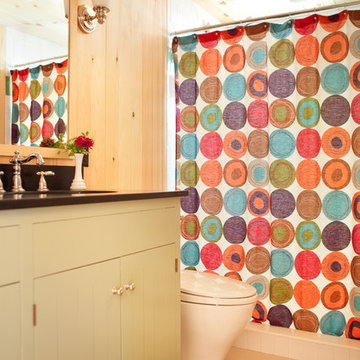
Trent Bell
Photo of a small country master bathroom in Portland Maine with green cabinets, a one-piece toilet, linoleum floors and soapstone benchtops.
Photo of a small country master bathroom in Portland Maine with green cabinets, a one-piece toilet, linoleum floors and soapstone benchtops.
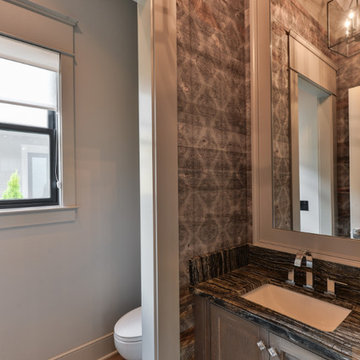
This is an example of a transitional powder room in Louisville with shaker cabinets, distressed cabinets, soapstone benchtops and grey benchtops.
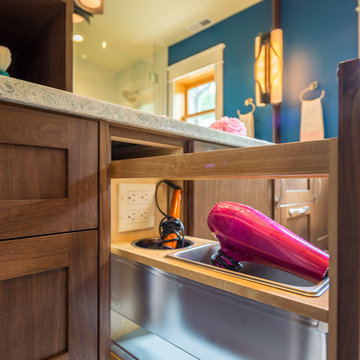
Photo of a small transitional bathroom with shaker cabinets, dark wood cabinets, a curbless shower, a two-piece toilet, multi-coloured tile, mosaic tile, blue walls, porcelain floors, an undermount sink and recycled glass benchtops.
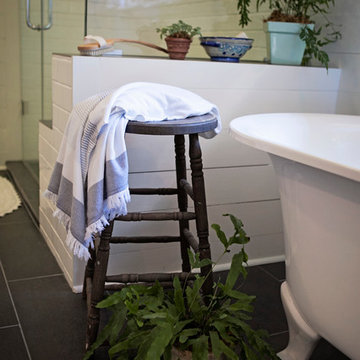
Abby Caroline Photography
Photo of a mid-sized country master bathroom in Atlanta with an undermount sink, louvered cabinets, soapstone benchtops, a claw-foot tub, a corner shower, white tile, subway tile, white walls, ceramic floors, medium wood cabinets, black floor and a hinged shower door.
Photo of a mid-sized country master bathroom in Atlanta with an undermount sink, louvered cabinets, soapstone benchtops, a claw-foot tub, a corner shower, white tile, subway tile, white walls, ceramic floors, medium wood cabinets, black floor and a hinged shower door.
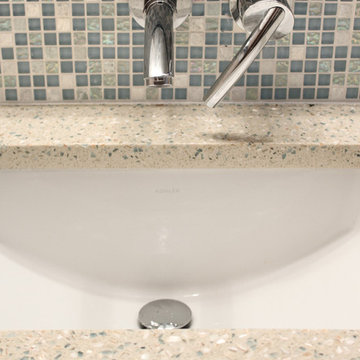
Builder-grade, tired and outdated fixtures paired with peeling wallpaper and missing tiles served as the impetus behind this homeowners desire to remodel. Careful thought and consideration went into the selection of each bath product as the client wanted a clean design with a contemporary flair. The homeowners enlisted Renovisions to take on the task and transform their bathroom into the beautiful, zen-like bathing space they envisioned. Each step of the remodeling process was completed carefully to ensure a proper facelift.
Beautiful, natural pebble tiles accented by a border of 12”x12” tan colored marble tiles set the overall feel of this new space. The vanity, a medium stained cherry wood contemporary styled wall-hung cabinet, and the ice stone countertop compliment the gorgeous blue-green hues of the mosaic wall tile. The chrome finished wall-hung faucet has the perfect design choice for the narrow yet sleek vanity.
The tub/shower side walls boast stylish 6”x12” marble tiles installed in a horizontal pattern while the blue/green mosaic tiles on the back wall create a dramatic focal point in the otherwise neutral color palate. Desired amenities such as a deeper soaking tub, a custom tiled shampoo cubby, a hand-held shower head and slide bar and a decorative safety grab bar provided both the functionality and style the homeowners sought after.
Upon completion, this full bath exudes a sophisticated and heavenly atmosphere to provide a truly “do-it-yourself” spa experience.
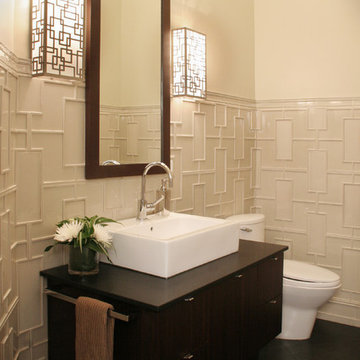
A basic powder room gets a dose of wow factor with the addition of some key components. Prior to the remodel, the bottom half of the room felt out of proportion due to the narrow space, angular juts of the walls and the seemingly overbearing 11' ceiling. A much needed scale to balance the height of the room was established with an oversized Walker Zanger tile that acknowledged the rooms geometry. The custom vanity was kept off the floor and floated to give the bath a more spacious feel. Boyd Cinese sconces flank the custom wenge framed mirror. The LaCava vessel adds height to the vanity and perfectly compliments the boxier feel of the room. The overhead light by Stonegate showcases a wood base with a linen shade and acknowledges the volume in the room which now becomes a showcase component. Photo by Pete Maric.
Bathroom Design Ideas with Soapstone Benchtops and Recycled Glass Benchtops
9

