Bathroom Design Ideas with Soapstone Benchtops and Wallpaper
Refine by:
Budget
Sort by:Popular Today
1 - 20 of 36 photos
Item 1 of 3

Small arts and crafts 3/4 bathroom in New York with flat-panel cabinets, medium wood cabinets, blue tile, porcelain tile, blue walls, slate floors, a vessel sink, soapstone benchtops, grey floor, grey benchtops, a single vanity, a freestanding vanity, exposed beam and wallpaper.
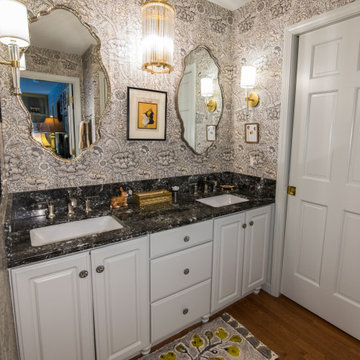
The original vanity was in good shape, so it was reused but updated with a fresh coat of paint and the addition of bun feet to give it a more furniture-like feel.

This new home was built on an old lot in Dallas, TX in the Preston Hollow neighborhood. The new home is a little over 5,600 sq.ft. and features an expansive great room and a professional chef’s kitchen. This 100% brick exterior home was built with full-foam encapsulation for maximum energy performance. There is an immaculate courtyard enclosed by a 9' brick wall keeping their spool (spa/pool) private. Electric infrared radiant patio heaters and patio fans and of course a fireplace keep the courtyard comfortable no matter what time of year. A custom king and a half bed was built with steps at the end of the bed, making it easy for their dog Roxy, to get up on the bed. There are electrical outlets in the back of the bathroom drawers and a TV mounted on the wall behind the tub for convenience. The bathroom also has a steam shower with a digital thermostatic valve. The kitchen has two of everything, as it should, being a commercial chef's kitchen! The stainless vent hood, flanked by floating wooden shelves, draws your eyes to the center of this immaculate kitchen full of Bluestar Commercial appliances. There is also a wall oven with a warming drawer, a brick pizza oven, and an indoor churrasco grill. There are two refrigerators, one on either end of the expansive kitchen wall, making everything convenient. There are two islands; one with casual dining bar stools, as well as a built-in dining table and another for prepping food. At the top of the stairs is a good size landing for storage and family photos. There are two bedrooms, each with its own bathroom, as well as a movie room. What makes this home so special is the Casita! It has its own entrance off the common breezeway to the main house and courtyard. There is a full kitchen, a living area, an ADA compliant full bath, and a comfortable king bedroom. It’s perfect for friends staying the weekend or in-laws staying for a month.
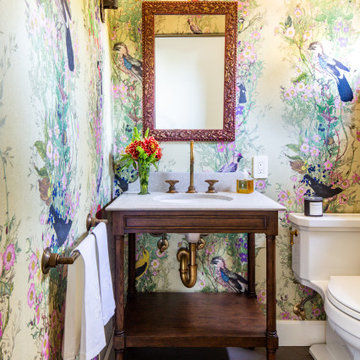
Design ideas for a mediterranean powder room in Los Angeles with dark wood cabinets, a one-piece toilet, multi-coloured walls, terra-cotta floors, an undermount sink, soapstone benchtops, brown floor, white benchtops, a freestanding vanity and wallpaper.
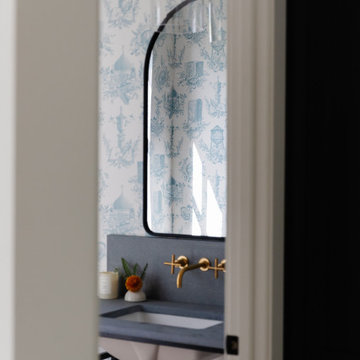
A special powder bathroom with personal wallpaper choice, natural stone top, custom iron vanity base and elements of warm brass.
Inspiration for a mid-sized transitional 3/4 bathroom in Orlando with black cabinets, a freestanding tub, a corner shower, light hardwood floors, an undermount sink, soapstone benchtops, brown floor, a hinged shower door, white benchtops, an enclosed toilet, a single vanity, a freestanding vanity and wallpaper.
Inspiration for a mid-sized transitional 3/4 bathroom in Orlando with black cabinets, a freestanding tub, a corner shower, light hardwood floors, an undermount sink, soapstone benchtops, brown floor, a hinged shower door, white benchtops, an enclosed toilet, a single vanity, a freestanding vanity and wallpaper.
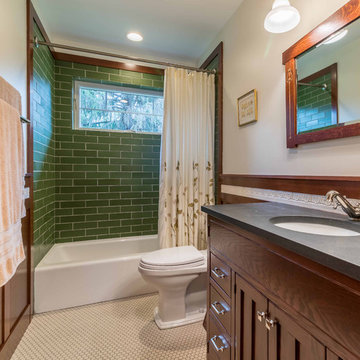
The 2nd floor hall bath is a charming Craftsman showpiece. The attention to detail is highlighted through the white scroll tile backsplash, wood wainscot, chair rail and wood framed mirror. The green subway tile shower tub surround is the focal point of the room, while the white hex tile with black grout is a timeless throwback to the Arts & Crafts period.
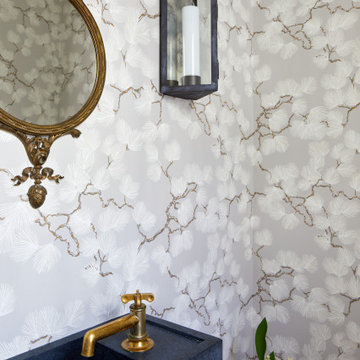
The first floor powder room is rather tight and necessitated a small but beautiful sink.
Design ideas for a small transitional powder room in Chicago with grey cabinets, grey walls, an integrated sink, soapstone benchtops, blue benchtops and wallpaper.
Design ideas for a small transitional powder room in Chicago with grey cabinets, grey walls, an integrated sink, soapstone benchtops, blue benchtops and wallpaper.
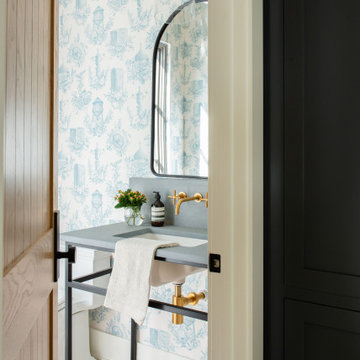
a custom iron sink base with natural stone top - accents of brass and black and wallpaper from Brooklyn NY.
Mid-sized powder room in Orlando with black cabinets, a two-piece toilet, blue walls, light hardwood floors, an undermount sink, soapstone benchtops, white floor, grey benchtops, a freestanding vanity and wallpaper.
Mid-sized powder room in Orlando with black cabinets, a two-piece toilet, blue walls, light hardwood floors, an undermount sink, soapstone benchtops, white floor, grey benchtops, a freestanding vanity and wallpaper.

The guest bath has wallpaper with medium colored oak cabinets with a fluted door style, counters are a honed soapstone.
This is an example of a mid-sized transitional powder room in Austin with beaded inset cabinets, medium wood cabinets, a one-piece toilet, white tile, porcelain tile, limestone floors, an undermount sink, soapstone benchtops, grey floor, black benchtops, a built-in vanity and wallpaper.
This is an example of a mid-sized transitional powder room in Austin with beaded inset cabinets, medium wood cabinets, a one-piece toilet, white tile, porcelain tile, limestone floors, an undermount sink, soapstone benchtops, grey floor, black benchtops, a built-in vanity and wallpaper.
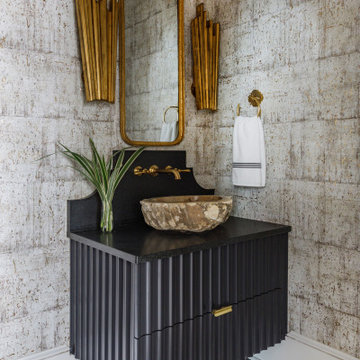
Photo: Jessie Preza Photography
This is an example of a mediterranean powder room in Jacksonville with furniture-like cabinets, black cabinets, a one-piece toilet, ceramic floors, a vessel sink, soapstone benchtops, black benchtops, a floating vanity and wallpaper.
This is an example of a mediterranean powder room in Jacksonville with furniture-like cabinets, black cabinets, a one-piece toilet, ceramic floors, a vessel sink, soapstone benchtops, black benchtops, a floating vanity and wallpaper.
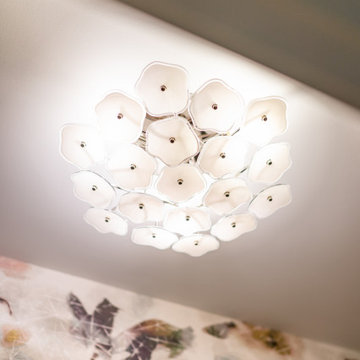
Small contemporary 3/4 bathroom in Cleveland with a one-piece toilet, a drop-in sink, soapstone benchtops, white benchtops, a single vanity and wallpaper.
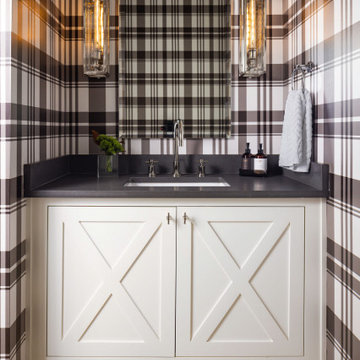
Mid-sized transitional powder room in Dallas with shaker cabinets, white cabinets, soapstone benchtops, black benchtops, a floating vanity and wallpaper.
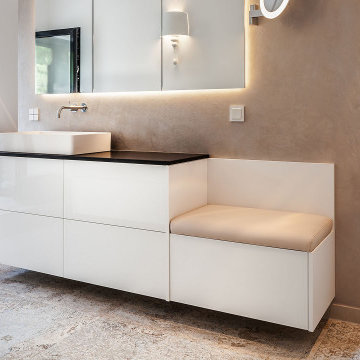
Modern Apartment Renovation with clean design and an industrial touch. High quality design made in Germany.
Design ideas for a large transitional master bathroom in Melbourne with glass-front cabinets, white cabinets, a freestanding tub, an open shower, a one-piece toilet, beige tile, ceramic tile, beige walls, ceramic floors, an undermount sink, soapstone benchtops, beige floor, an open shower, white benchtops, a single vanity, a built-in vanity, wallpaper and wallpaper.
Design ideas for a large transitional master bathroom in Melbourne with glass-front cabinets, white cabinets, a freestanding tub, an open shower, a one-piece toilet, beige tile, ceramic tile, beige walls, ceramic floors, an undermount sink, soapstone benchtops, beige floor, an open shower, white benchtops, a single vanity, a built-in vanity, wallpaper and wallpaper.
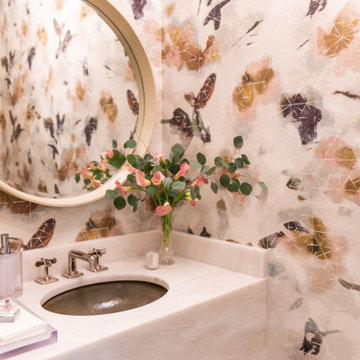
This is an example of a small contemporary 3/4 bathroom in Cleveland with a one-piece toilet, a drop-in sink, soapstone benchtops, white benchtops, a single vanity and wallpaper.
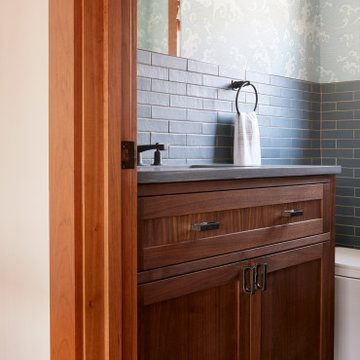
Design ideas for an arts and crafts bathroom in New York with raised-panel cabinets, medium wood cabinets, blue tile, porcelain tile, blue walls, cement tiles, soapstone benchtops, multi-coloured floor, grey benchtops, a single vanity, timber and wallpaper.
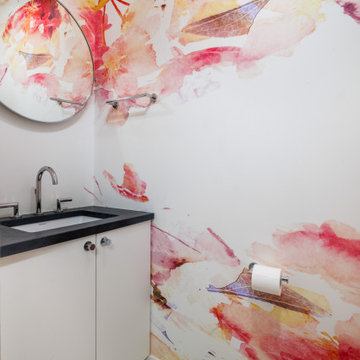
This is an example of a small modern powder room in New York with flat-panel cabinets, white cabinets, a wall-mount toilet, multi-coloured walls, marble floors, an undermount sink, soapstone benchtops, grey floor, grey benchtops, a built-in vanity and wallpaper.
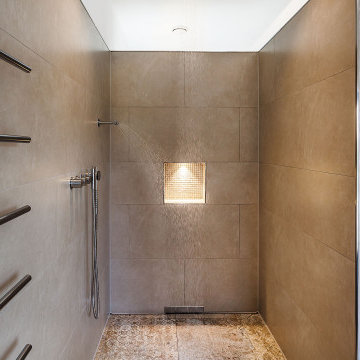
Modern Apartment Renovation with clean design and an industrial touch. High quality design made in Germany.
Inspiration for a large transitional master bathroom in Melbourne with glass-front cabinets, white cabinets, a freestanding tub, an open shower, a one-piece toilet, beige tile, ceramic tile, beige walls, ceramic floors, an undermount sink, soapstone benchtops, beige floor, an open shower, white benchtops, a single vanity, a built-in vanity, wallpaper and wallpaper.
Inspiration for a large transitional master bathroom in Melbourne with glass-front cabinets, white cabinets, a freestanding tub, an open shower, a one-piece toilet, beige tile, ceramic tile, beige walls, ceramic floors, an undermount sink, soapstone benchtops, beige floor, an open shower, white benchtops, a single vanity, a built-in vanity, wallpaper and wallpaper.
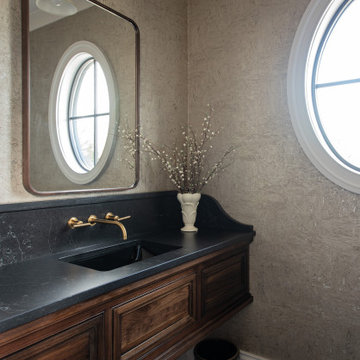
This is an example of a small traditional powder room in Other with recessed-panel cabinets, brown cabinets, slate floors, an undermount sink, soapstone benchtops, black floor, black benchtops, a floating vanity and wallpaper.
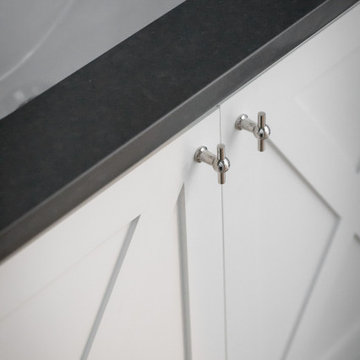
Inspiration for a mid-sized transitional powder room in Dallas with shaker cabinets, white cabinets, soapstone benchtops, black benchtops, a floating vanity and wallpaper.
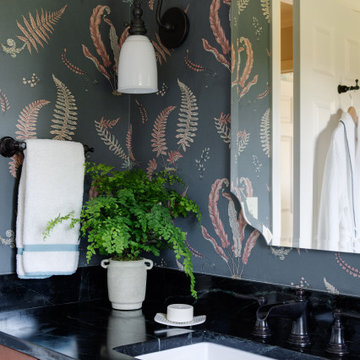
Photo of a mid-sized traditional 3/4 bathroom in Boston with brown cabinets, a drop-in tub, a shower/bathtub combo, brown tile, ceramic tile, ceramic floors, an undermount sink, soapstone benchtops, white floor, a shower curtain, white benchtops, a single vanity, a freestanding vanity and wallpaper.
Bathroom Design Ideas with Soapstone Benchtops and Wallpaper
1

