All Cabinet Finishes Bathroom Design Ideas with Soapstone Benchtops
Sort by:Popular Today
121 - 140 of 2,669 photos

Hinged partially frosted glass door entrance to curbless shower with riverstone back wall and floor. Avorio fiorito brushed marble walls and ceiling. Oil rubbed bronze fixtures. Custom barnwood wall adornments and custom storage cabinetry.
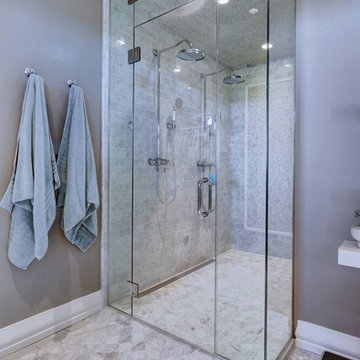
Photo of a large arts and crafts master bathroom in Calgary with shaker cabinets, white cabinets, a freestanding tub, a curbless shower, a one-piece toilet, gray tile, marble, grey walls, light hardwood floors, an undermount sink, soapstone benchtops, a hinged shower door and white benchtops.
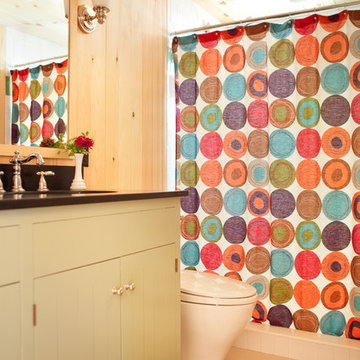
Trent Bell
Photo of a small country master bathroom in Portland Maine with green cabinets, a one-piece toilet, linoleum floors and soapstone benchtops.
Photo of a small country master bathroom in Portland Maine with green cabinets, a one-piece toilet, linoleum floors and soapstone benchtops.
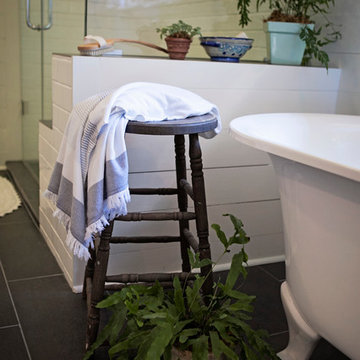
Abby Caroline Photography
Photo of a mid-sized country master bathroom in Atlanta with an undermount sink, louvered cabinets, soapstone benchtops, a claw-foot tub, a corner shower, white tile, subway tile, white walls, ceramic floors, medium wood cabinets, black floor and a hinged shower door.
Photo of a mid-sized country master bathroom in Atlanta with an undermount sink, louvered cabinets, soapstone benchtops, a claw-foot tub, a corner shower, white tile, subway tile, white walls, ceramic floors, medium wood cabinets, black floor and a hinged shower door.
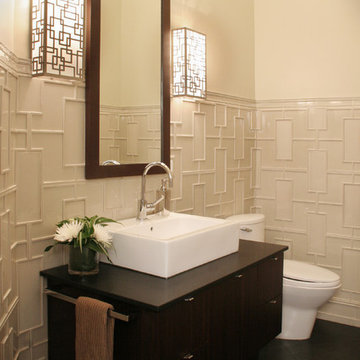
A basic powder room gets a dose of wow factor with the addition of some key components. Prior to the remodel, the bottom half of the room felt out of proportion due to the narrow space, angular juts of the walls and the seemingly overbearing 11' ceiling. A much needed scale to balance the height of the room was established with an oversized Walker Zanger tile that acknowledged the rooms geometry. The custom vanity was kept off the floor and floated to give the bath a more spacious feel. Boyd Cinese sconces flank the custom wenge framed mirror. The LaCava vessel adds height to the vanity and perfectly compliments the boxier feel of the room. The overhead light by Stonegate showcases a wood base with a linen shade and acknowledges the volume in the room which now becomes a showcase component. Photo by Pete Maric.

This is an example of an expansive modern master bathroom with furniture-like cabinets, white cabinets, a freestanding tub, a curbless shower, multi-coloured tile, white walls, ceramic floors, a wall-mount sink, soapstone benchtops, multi-coloured floor, an open shower, white benchtops, an enclosed toilet, a double vanity and a floating vanity.
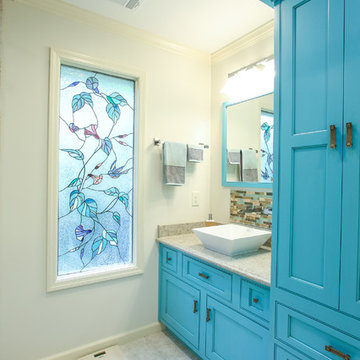
Photo of a mid-sized beach style bathroom in Atlanta with beaded inset cabinets, blue cabinets, mirror tile, white walls, limestone floors, a vessel sink and soapstone benchtops.
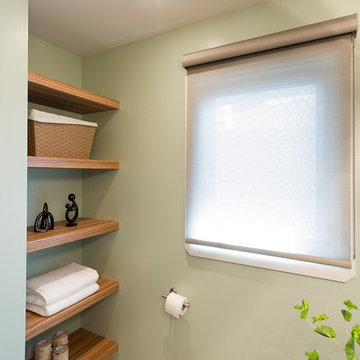
The narrow, small space in this Winnipeg bathroom was one of the projects biggest interior design challenges. Every element including fixtures, handles, color palette and flooring were chosen to accentuate the length of the bathroom.
A narrow, elongated shower was designed so there was no need for a glass shower door. Custom built niches for shampoos and soaps, as well as a bench were installed. A unique channel drain system was designed it was all surrounded by specially selected tiles in the earth tone color palette.
The end wall was constructed to allow for built in open shelving for storage and esthetic appeal.
Cabinets were custom built for the narrow space and long handle pulls were chose to perpetuate the overall design.
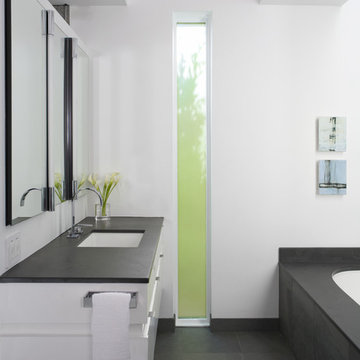
Featured in Home & Design Magazine, this Chevy Chase home was inspired by Hugh Newell Jacobsen and built/designed by Anthony Wilder's team of architects and designers.

Inspiration for a large transitional master bathroom in Boston with beaded inset cabinets, grey cabinets, a drop-in tub, a double shower, a one-piece toilet, white tile, porcelain tile, white walls, ceramic floors, a drop-in sink, soapstone benchtops, black floor, a hinged shower door, grey benchtops, an enclosed toilet, a double vanity, a built-in vanity and planked wall panelling.
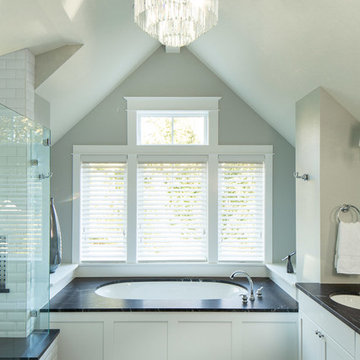
Photo of a mid-sized traditional master bathroom in Seattle with shaker cabinets, white cabinets, an undermount tub, an alcove shower, white tile, subway tile, black walls, porcelain floors, an undermount sink, soapstone benchtops, black floor, a hinged shower door and black benchtops.
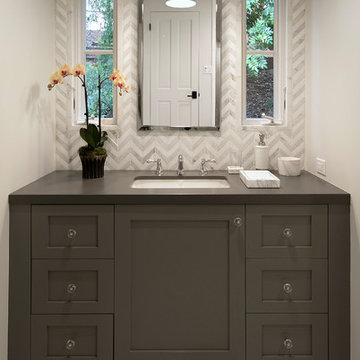
Running a graphic marble herringbone tile from the floor up behind the vanity backsplash makes a big statement in a smaller secondary bathroom.
Photo Credit: Jim Barstch
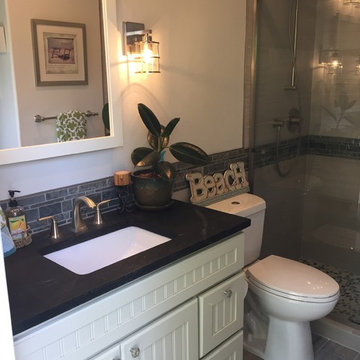
Small beach style 3/4 bathroom in Orange County with beaded inset cabinets, white cabinets, an alcove shower, a one-piece toilet, beige tile, porcelain tile, white walls, porcelain floors, an undermount sink, soapstone benchtops, grey floor and a sliding shower screen.
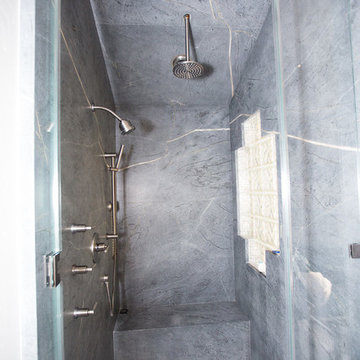
Plain Jane Photography
Design ideas for a large country master bathroom in Phoenix with shaker cabinets, distressed cabinets, a freestanding tub, an alcove shower, a one-piece toilet, gray tile, stone slab, grey walls, brick floors, a vessel sink, soapstone benchtops, grey floor and a hinged shower door.
Design ideas for a large country master bathroom in Phoenix with shaker cabinets, distressed cabinets, a freestanding tub, an alcove shower, a one-piece toilet, gray tile, stone slab, grey walls, brick floors, a vessel sink, soapstone benchtops, grey floor and a hinged shower door.
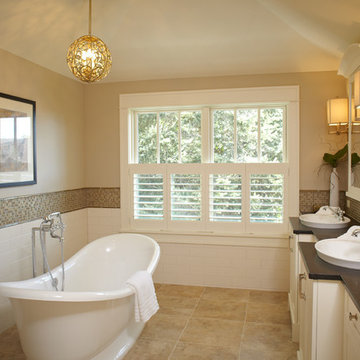
Large traditional master bathroom in Grand Rapids with a drop-in sink, shaker cabinets, white cabinets, a freestanding tub, beige tile, beige walls, travertine floors, a two-piece toilet, mosaic tile, soapstone benchtops and beige floor.
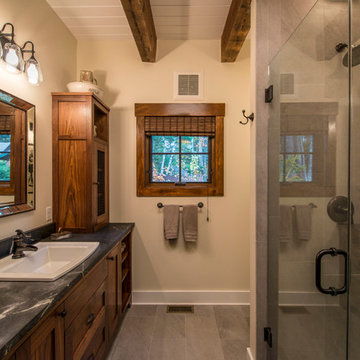
The 800 square-foot guest cottage is located on the footprint of a slightly smaller original cottage that was built three generations ago. With a failing structural system, the existing cottage had a very low sloping roof, did not provide for a lot of natural light and was not energy efficient. Utilizing high performing windows, doors and insulation, a total transformation of the structure occurred. A combination of clapboard and shingle siding, with standout touches of modern elegance, welcomes guests to their cozy retreat.
The cottage consists of the main living area, a small galley style kitchen, master bedroom, bathroom and sleeping loft above. The loft construction was a timber frame system utilizing recycled timbers from the Balsams Resort in northern New Hampshire. The stones for the front steps and hearth of the fireplace came from the existing cottage’s granite chimney. Stylistically, the design is a mix of both a “Cottage” style of architecture with some clean and simple “Tech” style features, such as the air-craft cable and metal railing system. The color red was used as a highlight feature, accentuated on the shed dormer window exterior frames, the vintage looking range, the sliding doors and other interior elements.
Photographer: John Hession
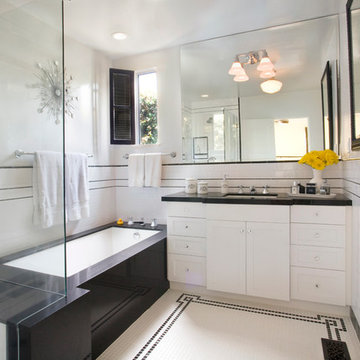
Design ideas for a large transitional master bathroom in Los Angeles with an undermount sink, shaker cabinets, white cabinets, soapstone benchtops, a drop-in tub, a corner shower, white tile, subway tile, white walls and mosaic tile floors.

Country kids bathroom in Miami with medium wood cabinets, a curbless shower, a one-piece toilet, multi-coloured tile, mosaic tile, mosaic tile floors, a drop-in sink, soapstone benchtops, multi-coloured floor, a hinged shower door, grey benchtops, a double vanity, a freestanding vanity and recessed-panel cabinets.

warm modern masculine primary suite
This is an example of a large contemporary bathroom in New York with flat-panel cabinets, brown cabinets, a freestanding tub, an alcove shower, a bidet, beige tile, ceramic tile, white walls, porcelain floors, an undermount sink, soapstone benchtops, black floor, an open shower, black benchtops, a shower seat, a double vanity, a floating vanity, vaulted and wood walls.
This is an example of a large contemporary bathroom in New York with flat-panel cabinets, brown cabinets, a freestanding tub, an alcove shower, a bidet, beige tile, ceramic tile, white walls, porcelain floors, an undermount sink, soapstone benchtops, black floor, an open shower, black benchtops, a shower seat, a double vanity, a floating vanity, vaulted and wood walls.
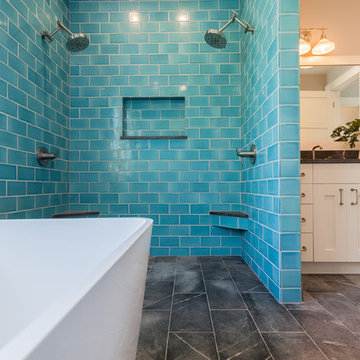
Photo of a contemporary master bathroom in San Diego with shaker cabinets, white cabinets, a freestanding tub, an open shower, a one-piece toilet, blue tile, ceramic tile, grey walls, limestone floors, an undermount sink, soapstone benchtops, grey floor, an open shower and grey benchtops.
All Cabinet Finishes Bathroom Design Ideas with Soapstone Benchtops
7