Bathroom
Refine by:
Budget
Sort by:Popular Today
121 - 140 of 1,705 photos
Item 1 of 3
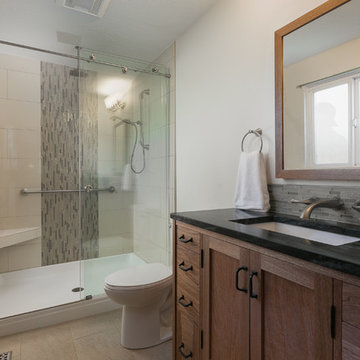
Small master bath remodel with tile shower surround, barn door style shower door, cherry cabinet and soapstone counters.
Small transitional master bathroom in Portland with recessed-panel cabinets, medium wood cabinets, an alcove shower, a two-piece toilet, beige tile, stone slab, grey walls, porcelain floors, an undermount sink and soapstone benchtops.
Small transitional master bathroom in Portland with recessed-panel cabinets, medium wood cabinets, an alcove shower, a two-piece toilet, beige tile, stone slab, grey walls, porcelain floors, an undermount sink and soapstone benchtops.
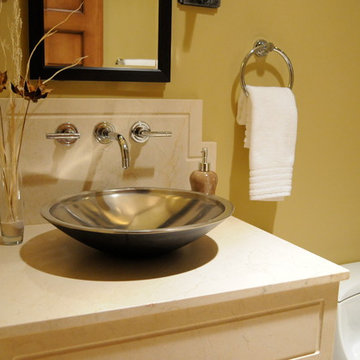
Inspiration for a small traditional 3/4 bathroom in San Diego with beige cabinets, a one-piece toilet, beige tile, ceramic tile, white walls, a vessel sink and soapstone benchtops.
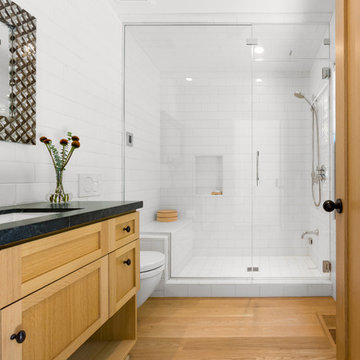
Steam shower with Fireclay "Calcite" field tile with white oak cabinets and floor. Photo by Clark Dugger
Design ideas for a mid-sized midcentury 3/4 bathroom in Los Angeles with shaker cabinets, light wood cabinets, an alcove shower, a wall-mount toilet, white tile, ceramic tile, white walls, light hardwood floors, an undermount sink, soapstone benchtops, yellow floor and a hinged shower door.
Design ideas for a mid-sized midcentury 3/4 bathroom in Los Angeles with shaker cabinets, light wood cabinets, an alcove shower, a wall-mount toilet, white tile, ceramic tile, white walls, light hardwood floors, an undermount sink, soapstone benchtops, yellow floor and a hinged shower door.
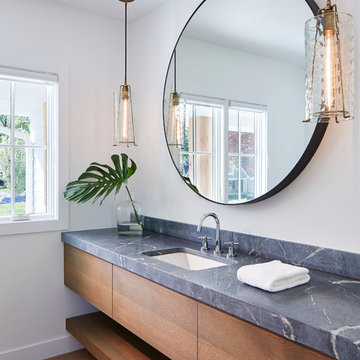
Martha O'Hara Interiors, Interior Design & Photo Styling | Corey Gaffer, Photography | Please Note: All “related,” “similar,” and “sponsored” products tagged or listed by Houzz are not actual products pictured. They have not been approved by Martha O’Hara Interiors nor any of the professionals credited. For information about our work, please contact design@oharainteriors.com.
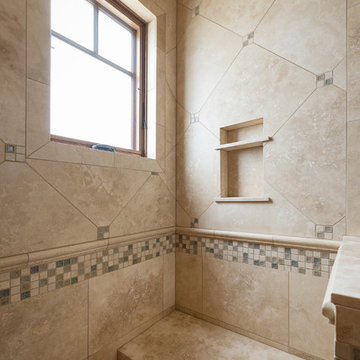
Bathroom in Park City, Utah by Park City Home Builder, Cameo Homes Inc.
http://cameohomesinc.com/
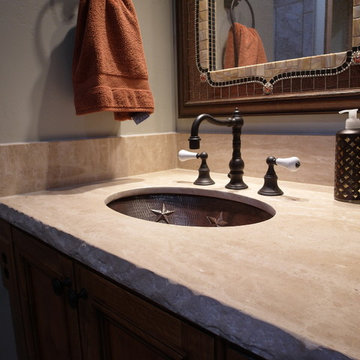
Mid-sized country 3/4 bathroom in Phoenix with recessed-panel cabinets, dark wood cabinets, a two-piece toilet, grey walls, an undermount sink and soapstone benchtops.
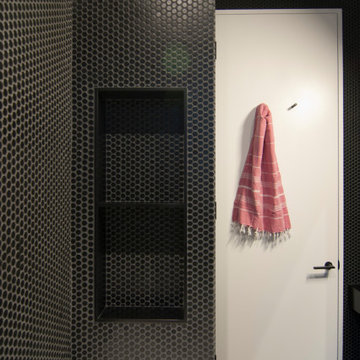
Mid-sized contemporary bathroom in New York with black cabinets, a drop-in tub, a shower/bathtub combo, a one-piece toilet, black tile, mosaic tile, black walls, mosaic tile floors, a vessel sink, soapstone benchtops, black floor, an open shower and black benchtops.
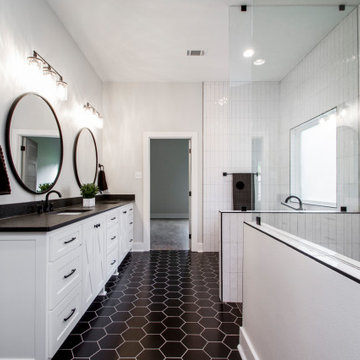
Design ideas for a mid-sized transitional master bathroom in Little Rock with recessed-panel cabinets, white cabinets, a drop-in tub, a curbless shower, a two-piece toilet, white tile, ceramic tile, grey walls, ceramic floors, an undermount sink, soapstone benchtops, black floor, an open shower and black benchtops.
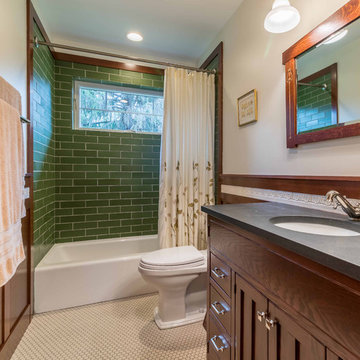
The 2nd floor hall bath is a charming Craftsman showpiece. The attention to detail is highlighted through the white scroll tile backsplash, wood wainscot, chair rail and wood framed mirror. The green subway tile shower tub surround is the focal point of the room, while the white hex tile with black grout is a timeless throwback to the Arts & Crafts period.
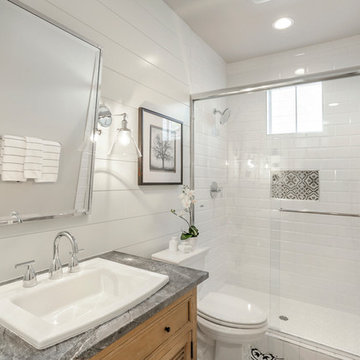
This is an example of a mid-sized country 3/4 bathroom in Sacramento with furniture-like cabinets, grey cabinets, an alcove shower, a two-piece toilet, gray tile, ceramic tile, grey walls, porcelain floors, a drop-in sink, soapstone benchtops, white floor, a sliding shower screen and white benchtops.
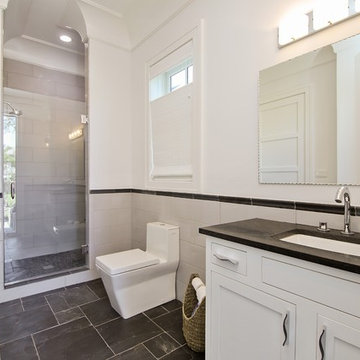
vht
Photo of a modern kids bathroom in Chicago with shaker cabinets, yellow cabinets, an alcove shower, a one-piece toilet, gray tile, white walls, slate floors and soapstone benchtops.
Photo of a modern kids bathroom in Chicago with shaker cabinets, yellow cabinets, an alcove shower, a one-piece toilet, gray tile, white walls, slate floors and soapstone benchtops.
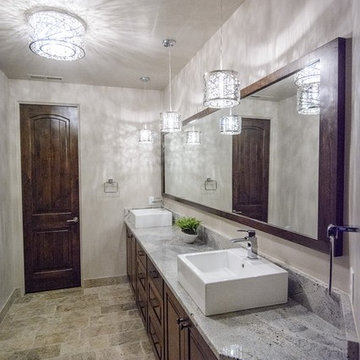
Inspiration for a mid-sized transitional 3/4 bathroom in Salt Lake City with raised-panel cabinets, dark wood cabinets, a drop-in tub, an open shower, a one-piece toilet, gray tile, white tile, marble, white walls, ceramic floors, a pedestal sink, soapstone benchtops, grey floor and an open shower.
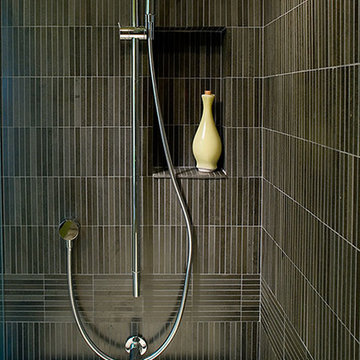
Photo of a mid-sized contemporary 3/4 bathroom in Seattle with flat-panel cabinets, dark wood cabinets, an alcove tub, a two-piece toilet, gray tile, porcelain tile, green walls, slate floors, a vessel sink and soapstone benchtops.
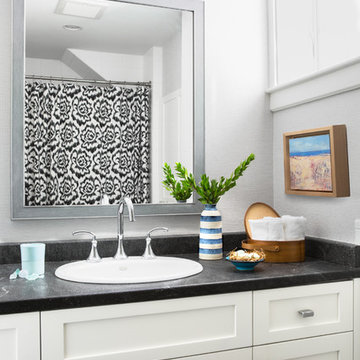
Design ideas for a mid-sized transitional bathroom in Boston with recessed-panel cabinets, white cabinets, an alcove tub, a shower/bathtub combo, a two-piece toilet, grey walls, a drop-in sink, soapstone benchtops, a shower curtain and black benchtops.
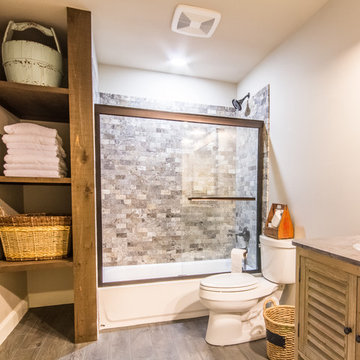
This is an example of a small country master bathroom in Atlanta with louvered cabinets, light wood cabinets, a drop-in tub, a shower/bathtub combo, a two-piece toilet, gray tile, stone tile, white walls, porcelain floors, an undermount sink, soapstone benchtops, grey floor, a sliding shower screen and grey benchtops.
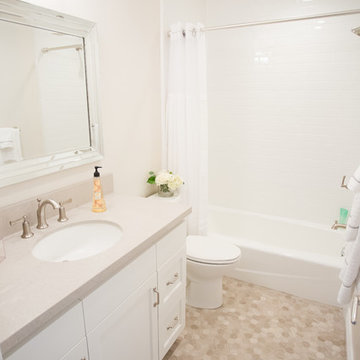
Angie Welling Photography
Small transitional master bathroom in Salt Lake City with shaker cabinets, white cabinets, a shower/bathtub combo, white tile, limestone, beige walls, an undermount sink, an alcove tub, a two-piece toilet, mosaic tile floors, soapstone benchtops, beige floor and a shower curtain.
Small transitional master bathroom in Salt Lake City with shaker cabinets, white cabinets, a shower/bathtub combo, white tile, limestone, beige walls, an undermount sink, an alcove tub, a two-piece toilet, mosaic tile floors, soapstone benchtops, beige floor and a shower curtain.
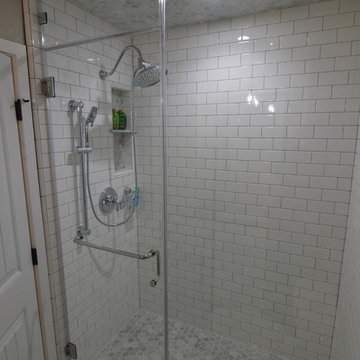
Mid-sized country 3/4 bathroom in Los Angeles with shaker cabinets, white cabinets, an alcove shower, a two-piece toilet, white tile, subway tile, beige walls, marble floors, an undermount sink and soapstone benchtops.
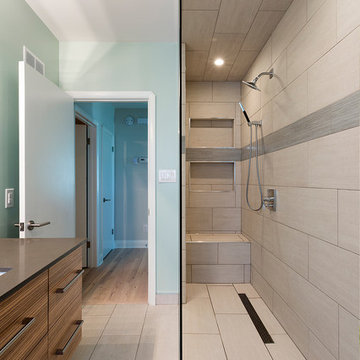
The narrow, small space in this Winnipeg bathroom was one of the projects biggest interior design challenges. Every element including fixtures, handles, color palette and flooring were chosen to accentuate the length of the bathroom.
A narrow, elongated shower was designed so there was no need for a glass shower door. Custom built niches for shampoos and soaps, as well as a bench were installed. A unique channel drain system was designed it was all surrounded by specially selected tiles in the earth tone color palette.
The end wall was constructed to allow for built in open shelving for storage and esthetic appeal.
Cabinets were custom built for the narrow space and long handle pulls were chose to perpetuate the overall design.

A modern styled bathroom renovated in Iselin neighborhood
Photo of a mid-sized modern 3/4 bathroom in New York with furniture-like cabinets, white cabinets, a corner tub, a double shower, a one-piece toilet, pink tile, stone tile, orange walls, porcelain floors, an integrated sink, soapstone benchtops, white floor, a hinged shower door, brown benchtops, a niche, a single vanity, a floating vanity, timber and panelled walls.
Photo of a mid-sized modern 3/4 bathroom in New York with furniture-like cabinets, white cabinets, a corner tub, a double shower, a one-piece toilet, pink tile, stone tile, orange walls, porcelain floors, an integrated sink, soapstone benchtops, white floor, a hinged shower door, brown benchtops, a niche, a single vanity, a floating vanity, timber and panelled walls.
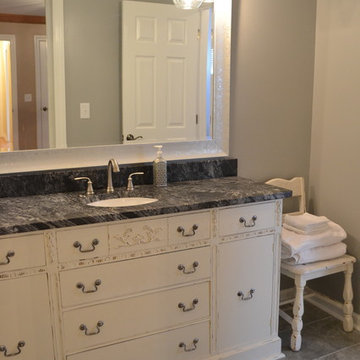
Inspiration for a mid-sized transitional 3/4 bathroom in Other with grey walls, ceramic floors, an undermount sink, grey floor, flat-panel cabinets, distressed cabinets, soapstone benchtops, an open shower, black benchtops, a corner shower and a two-piece toilet.
7