Bathroom Design Ideas with Solid Surface Benchtops and a Shower Seat
Refine by:
Budget
Sort by:Popular Today
21 - 40 of 1,036 photos
Item 1 of 3

natural wood tones and rich earthy colored tiles make this master bathroom a daily pleasire.
Photo of a mid-sized contemporary kids bathroom in Other with flat-panel cabinets, light wood cabinets, a drop-in tub, a corner shower, a one-piece toilet, brown tile, wood-look tile, white walls, ceramic floors, a drop-in sink, solid surface benchtops, brown floor, a hinged shower door, white benchtops, a shower seat, a double vanity and a floating vanity.
Photo of a mid-sized contemporary kids bathroom in Other with flat-panel cabinets, light wood cabinets, a drop-in tub, a corner shower, a one-piece toilet, brown tile, wood-look tile, white walls, ceramic floors, a drop-in sink, solid surface benchtops, brown floor, a hinged shower door, white benchtops, a shower seat, a double vanity and a floating vanity.
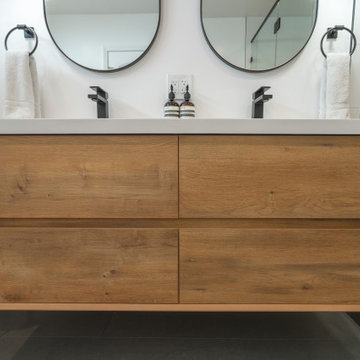
This is an example of a mid-sized contemporary master bathroom in Los Angeles with flat-panel cabinets, light wood cabinets, a freestanding tub, an alcove shower, a one-piece toilet, white tile, porcelain tile, white walls, porcelain floors, an integrated sink, solid surface benchtops, grey floor, a hinged shower door, white benchtops, a double vanity, a floating vanity and a shower seat.
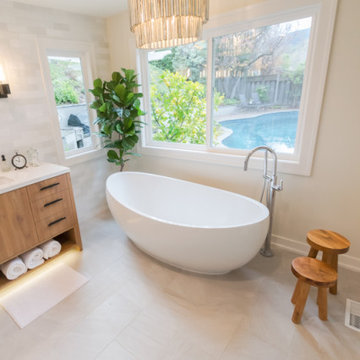
Design ideas for a large modern master bathroom in San Francisco with flat-panel cabinets, brown cabinets, a freestanding tub, a curbless shower, gray tile, porcelain floors, an undermount sink, solid surface benchtops, grey floor, a hinged shower door, a shower seat, a double vanity and a freestanding vanity.
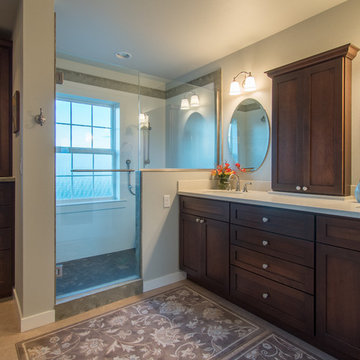
Remodeled in 2015.
Design ideas for a mid-sized country master bathroom in Seattle with shaker cabinets, dark wood cabinets, a double shower, a two-piece toilet, green tile, porcelain tile, blue walls, linoleum floors, an undermount sink, solid surface benchtops, beige floor, a hinged shower door, a double vanity, white benchtops, a shower seat and a built-in vanity.
Design ideas for a mid-sized country master bathroom in Seattle with shaker cabinets, dark wood cabinets, a double shower, a two-piece toilet, green tile, porcelain tile, blue walls, linoleum floors, an undermount sink, solid surface benchtops, beige floor, a hinged shower door, a double vanity, white benchtops, a shower seat and a built-in vanity.
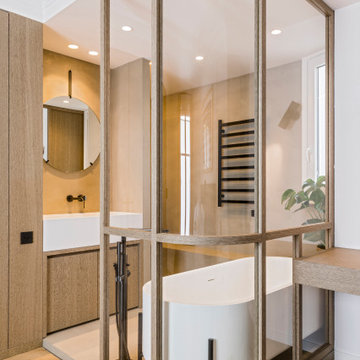
Photo : Romain Ricard
Photo of a mid-sized master bathroom in Paris with flat-panel cabinets, medium wood cabinets, a claw-foot tub, an open shower, gray tile, grey walls, concrete floors, a trough sink, solid surface benchtops, grey floor, an open shower, white benchtops, a shower seat, a single vanity and a built-in vanity.
Photo of a mid-sized master bathroom in Paris with flat-panel cabinets, medium wood cabinets, a claw-foot tub, an open shower, gray tile, grey walls, concrete floors, a trough sink, solid surface benchtops, grey floor, an open shower, white benchtops, a shower seat, a single vanity and a built-in vanity.
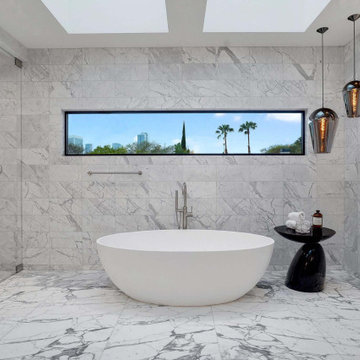
Large and modern master bathroom primary bathroom. Grey and white marble paired with warm wood flooring and door. Expansive curbless shower and freestanding tub sit on raised platform with LED light strip. Modern glass pendants and small black side table add depth to the white grey and wood bathroom. Large skylights act as modern coffered ceiling flooding the room with natural light.
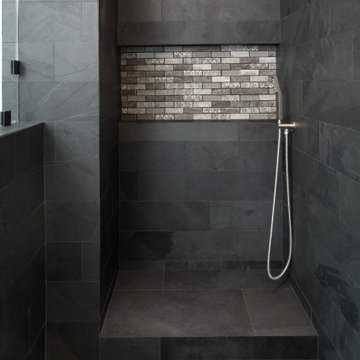
A run down traditional 1960's home in the heart of the san Fernando valley area is a common site for home buyers in the area. so, what can you do with it you ask? A LOT! is our answer. Most first-time home buyers are on a budget when they need to remodel and we know how to maximize it. The entire exterior of the house was redone with #stucco over layer, some nice bright color for the front door to pop out and a modern garage door is a good add. the back yard gained a huge 400sq. outdoor living space with Composite Decking from Cali Bamboo and a fantastic insulated patio made from aluminum. The pool was redone with dark color pebble-tech for better temperature capture and the 0 maintenance of the material.
Inside we used water resistance wide planks European oak look-a-like laminated flooring. the floor is continues throughout the entire home (except the bathrooms of course ? ).
A gray/white and a touch of earth tones for the wall colors to bring some brightness to the house.
The center focal point of the house is the transitional farmhouse kitchen with real reclaimed wood floating shelves and custom-made island vegetables/fruits baskets on a full extension hardware.
take a look at the clean and unique countertop cloudburst-concrete by caesarstone it has a "raw" finish texture.
The master bathroom is made entirely from natural slate stone in different sizes, wall mounted modern vanity and a fantastic shower system by Signature Hardware.
Guest bathroom was lightly remodeled as well with a new 66"x36" Mariposa tub by Kohler with a single piece quartz slab installed above it.
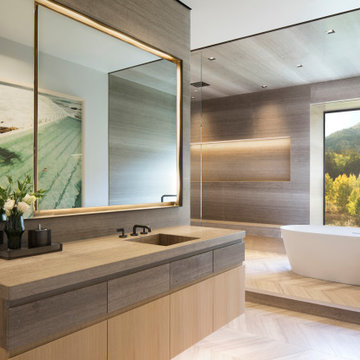
Design ideas for an expansive country master bathroom in Other with flat-panel cabinets, medium wood cabinets, a freestanding tub, gray tile, wood-look tile, grey walls, wood-look tile, a drop-in sink, solid surface benchtops, beige floor, grey benchtops, a shower seat, a single vanity, a floating vanity, wood and wood walls.
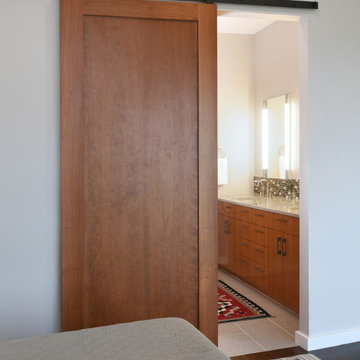
Our client’s desire was to have a country retreat that would be large enough to accommodate their sizable family and groups of friends. The master bedroom has been designed in a neutral palette allowing the outdoor landscapes indoor. The entrance to the master bath is separated with a barn door. The master bedroom and bathroom are both fully accessible with wide doorways, a curbless, roll-in shower with bench seat, and grab bars.
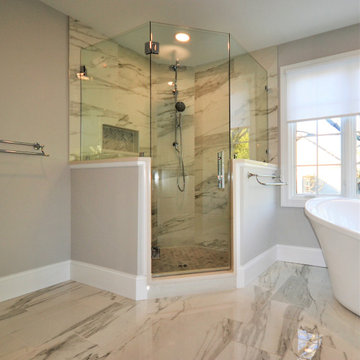
This Bryn Mawr PA homes master bath wasn’t lacking in size but it did need some redesign and a new feel. We transformed this bathroom into a sleek marble oasis. Porcelain tile replicates the look of marble without all the down sides of natural marble tile. I love the high sheen finish; it definitely looks spectacular. The large neo angle shower with frameless glass surround and large freestanding soaking tub fit the space perfect. The vanity in Echelon cabinetry Addison door with Dove painted finish blends perfectly with the new look; providing tons of storage and even a special pull out unit to house the hairdryer and curling iron with its own power outlet. The clients selections for all the fixtures and accessories are spot on. This bathroom renovation speaks for itself.
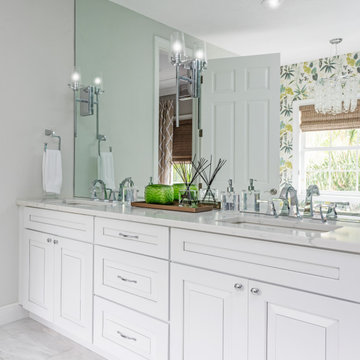
White marble classic master bathroom
Photo of a large traditional master bathroom in Tampa with shaker cabinets, white cabinets, a freestanding tub, a curbless shower, beige tile, marble, beige walls, marble floors, solid surface benchtops, white floor, an open shower, white benchtops, a shower seat, a double vanity, a built-in vanity and wallpaper.
Photo of a large traditional master bathroom in Tampa with shaker cabinets, white cabinets, a freestanding tub, a curbless shower, beige tile, marble, beige walls, marble floors, solid surface benchtops, white floor, an open shower, white benchtops, a shower seat, a double vanity, a built-in vanity and wallpaper.
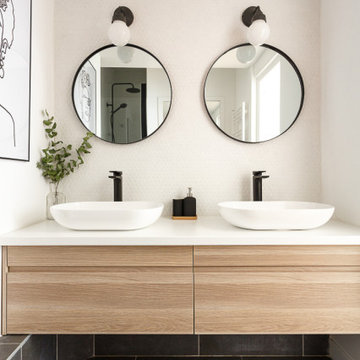
Dans cet appartement haussmannien de 100 m², nos clients souhaitaient pouvoir créer un espace pour accueillir leur deuxième enfant. Nous avons donc aménagé deux zones dans l’espace parental avec une chambre et un bureau, pour pouvoir les transformer en chambre d’enfant le moment venu.
Le salon reste épuré pour mettre en valeur les 3,40 mètres de hauteur sous plafond et ses superbes moulures. Une étagère sur mesure en chêne a été créée dans l’ancien passage d’une porte !
La cuisine Ikea devient très chic grâce à ses façades bicolores dans des tons de gris vert. Le plan de travail et la crédence en quartz apportent davantage de qualité et sa marie parfaitement avec l’ensemble en le mettant en valeur.
Pour finir, la salle de bain s’inscrit dans un style scandinave avec son meuble vasque en bois et ses teintes claires, avec des touches de noir mat qui apportent du contraste.
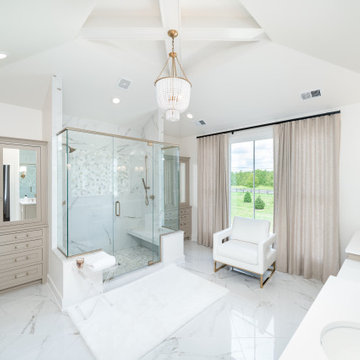
Basement Bathroom
Transitional master bathroom in Louisville with beige cabinets, an alcove shower, white tile, marble, white walls, marble floors, an undermount sink, solid surface benchtops, white floor, a hinged shower door, white benchtops, a shower seat, a double vanity, a built-in vanity, vaulted and beaded inset cabinets.
Transitional master bathroom in Louisville with beige cabinets, an alcove shower, white tile, marble, white walls, marble floors, an undermount sink, solid surface benchtops, white floor, a hinged shower door, white benchtops, a shower seat, a double vanity, a built-in vanity, vaulted and beaded inset cabinets.
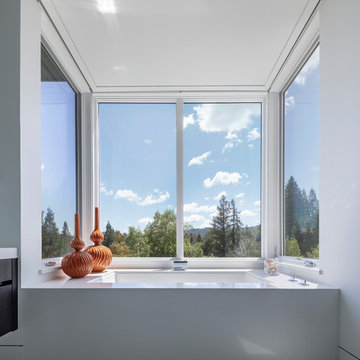
Large modern master bathroom in San Francisco with flat-panel cabinets, dark wood cabinets, an undermount tub, a one-piece toilet, white tile, ceramic tile, white walls, ceramic floors, an undermount sink, solid surface benchtops, white floor, a hinged shower door, white benchtops, a shower seat, a double vanity and a floating vanity.
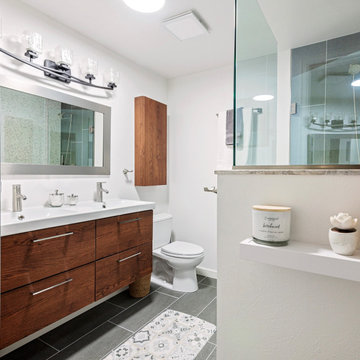
This couple in Boulder, Colorado wanted to new modern bathroom. I redesigned the entire bathroom and gave them the spa like feel they wanted.
Mid-sized modern bathroom in Denver with flat-panel cabinets, brown cabinets, a two-piece toilet, gray tile, porcelain tile, white walls, porcelain floors, solid surface benchtops, grey floor, a hinged shower door, white benchtops, a shower seat, a double vanity and a floating vanity.
Mid-sized modern bathroom in Denver with flat-panel cabinets, brown cabinets, a two-piece toilet, gray tile, porcelain tile, white walls, porcelain floors, solid surface benchtops, grey floor, a hinged shower door, white benchtops, a shower seat, a double vanity and a floating vanity.
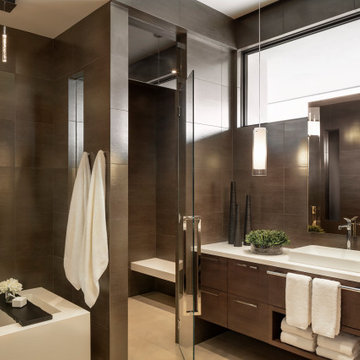
The monochromatic master bath's porcelain wall tile seamlessly blends with figured walnut millwork and is illuminated by low voltage pendant lighting. Countertops are Caesarstone in pure white.
Project Details // White Box No. 2
Architecture: Drewett Works
Builder: Argue Custom Homes
Interior Design: Ownby Design
Landscape Design (hardscape): Greey | Pickett
Landscape Design: Refined Gardens
Photographer: Jeff Zaruba
See more of this project here: https://www.drewettworks.com/white-box-no-2/
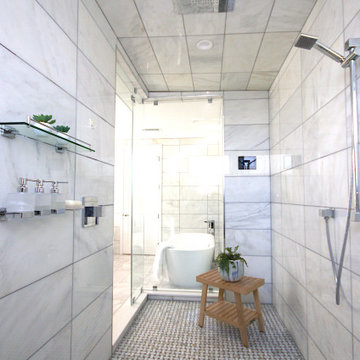
Luxury Spa Bathroom with chrome and glass bath accessories. This expansive steam shower is wall to wall with hooks for towels.
This is an example of a large contemporary master wet room bathroom in San Diego with flat-panel cabinets, dark wood cabinets, a freestanding tub, a one-piece toilet, white tile, stone tile, white walls, marble floors, an undermount sink, solid surface benchtops, white floor, a hinged shower door, white benchtops, a shower seat, a double vanity and a floating vanity.
This is an example of a large contemporary master wet room bathroom in San Diego with flat-panel cabinets, dark wood cabinets, a freestanding tub, a one-piece toilet, white tile, stone tile, white walls, marble floors, an undermount sink, solid surface benchtops, white floor, a hinged shower door, white benchtops, a shower seat, a double vanity and a floating vanity.

Our clients prepare for the future in this whole house renovation with safe, accessible design using eco-friendly, sustainable materials. Master bath includes wider entry door, zero threshold shower with infinity drain, collapsible shower bench, niche and grab bars. Heated towel rack, kohler and grohe hardware throughout. Maple wood vanity in butterscotch and corian countertops with integrated sinks. Energy efficient insulation used throughout saves money and reduces carbon footprint. We relocated sidewalks and driveway to accommodate garage workshop addition. Exterior also include new roof, trim, windows, doors and hardie siding. Kitchen features Starmark maple cabinets in honey, Coretec Iona Stone flooring, white glazed subway tiles. Wide open to dining, Coretec 5" plank in northwood oak flooring, white painted cabinets with natural wood countertop.
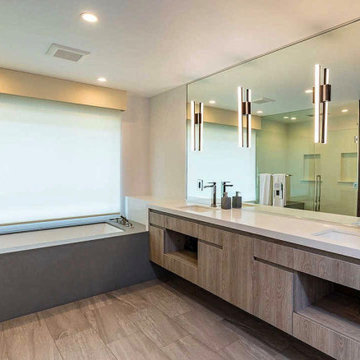
The master bathroom of which the toilet room is concealed behind a wood-clad hidden door is spacious and offers high-end amenities. As with the other bathrooms, the countertop was fabricated from a man made porcelain-based material which is highly durable and requires little maintenance.
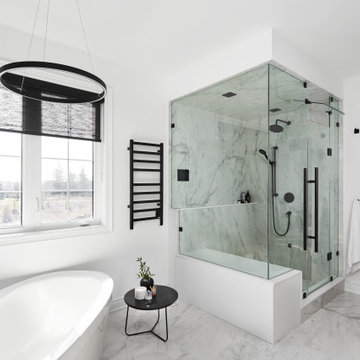
This is an example of a large modern bathroom in Toronto with flat-panel cabinets, light wood cabinets, a freestanding tub, a corner shower, a one-piece toilet, white tile, porcelain tile, white walls, porcelain floors, an undermount sink, solid surface benchtops, white floor, a hinged shower door, white benchtops, a shower seat, a single vanity and a built-in vanity.
Bathroom Design Ideas with Solid Surface Benchtops and a Shower Seat
2