Bathroom Design Ideas with Solid Surface Benchtops and an Enclosed Toilet
Refine by:
Budget
Sort by:Popular Today
41 - 60 of 762 photos
Item 1 of 3
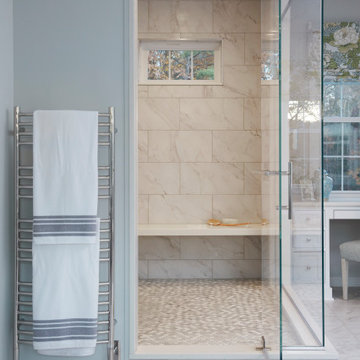
Second floor, master bathroom addition over existing garage. This spacious bathroom includes two vanities, a make-up counter, custom tiled shower with floating stone bench, a water closet and a soaker tub.
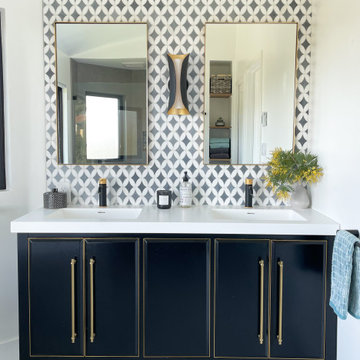
Bathroom with a view! High-end black vanity sits on top of a Carrara marble heated floor. The chic marble backsplash is accented with black and gold plumbing fixtures and details.
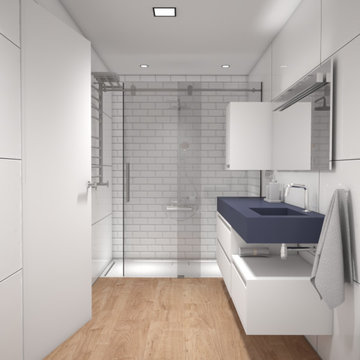
This is an example of a small modern 3/4 bathroom in Other with flat-panel cabinets, blue cabinets, an alcove shower, white tile, wood-look tile, white walls, an integrated sink, solid surface benchtops, brown floor, a sliding shower screen, blue benchtops, an enclosed toilet, a single vanity, a floating vanity and recessed.

Cuarto de baño de estilo ecléctico inspirado en la película Bettle Juice y con referencias a la serie Twin Peaks. Un baño que explota la conexión entre el blanco, el rojo y el negro, creando un espacio abrumante, erótico y alocado a la vez.
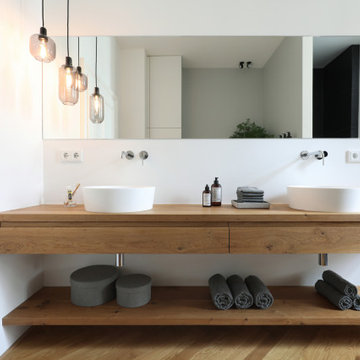
Fotos: Sandra Hauer, http://www.nahdran.com/
Inspiration for a contemporary bathroom in Frankfurt with flat-panel cabinets, light wood cabinets, a freestanding tub, a curbless shower, a wall-mount toilet, gray tile, light hardwood floors, a vessel sink, solid surface benchtops, grey floor, an open shower, beige benchtops, an enclosed toilet, a double vanity and a floating vanity.
Inspiration for a contemporary bathroom in Frankfurt with flat-panel cabinets, light wood cabinets, a freestanding tub, a curbless shower, a wall-mount toilet, gray tile, light hardwood floors, a vessel sink, solid surface benchtops, grey floor, an open shower, beige benchtops, an enclosed toilet, a double vanity and a floating vanity.
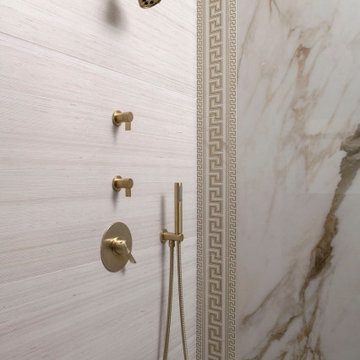
This luxurious bathroom has all the essentials without compromising beauty. This double vanity wrapped in walnut wood spans 8ft across this spacious bathroom. The contrasting countertop is dressed with Sapienstone bright onyx. The bathroom is equipped with a double door linen closet and a spacious 60” dressing table. The Main floor is dressed in grasscloth Bianca tile and the shower is accented in Versace Maximus Calcutta tile. The ceiling detail adds a final touch to this spacious luxury bath!
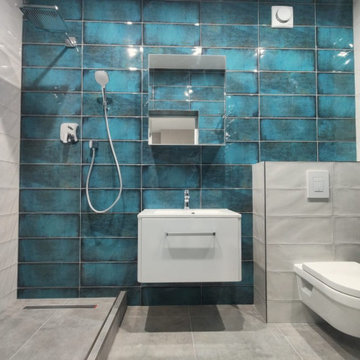
Ремонт ванной комнаты с открытым душем
Photo of a mid-sized contemporary 3/4 bathroom in Moscow with flat-panel cabinets, white cabinets, an open shower, a wall-mount toilet, blue tile, ceramic tile, blue walls, ceramic floors, a wall-mount sink, solid surface benchtops, beige floor, an open shower, white benchtops, an enclosed toilet, a single vanity and a floating vanity.
Photo of a mid-sized contemporary 3/4 bathroom in Moscow with flat-panel cabinets, white cabinets, an open shower, a wall-mount toilet, blue tile, ceramic tile, blue walls, ceramic floors, a wall-mount sink, solid surface benchtops, beige floor, an open shower, white benchtops, an enclosed toilet, a single vanity and a floating vanity.
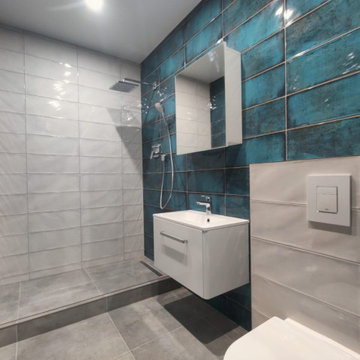
Ремонт ванной комнаты с открытым душем
This is an example of a mid-sized contemporary 3/4 bathroom in Moscow with flat-panel cabinets, white cabinets, an open shower, a wall-mount toilet, blue tile, ceramic tile, blue walls, ceramic floors, a wall-mount sink, solid surface benchtops, beige floor, an open shower, white benchtops, an enclosed toilet, a single vanity and a floating vanity.
This is an example of a mid-sized contemporary 3/4 bathroom in Moscow with flat-panel cabinets, white cabinets, an open shower, a wall-mount toilet, blue tile, ceramic tile, blue walls, ceramic floors, a wall-mount sink, solid surface benchtops, beige floor, an open shower, white benchtops, an enclosed toilet, a single vanity and a floating vanity.
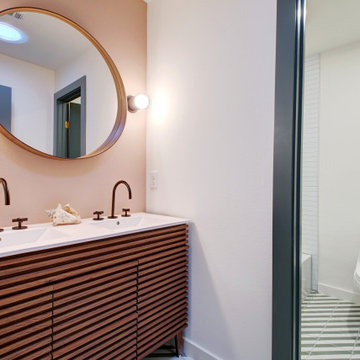
This mid-century modern kids' bathroom features a compact double vanity, black fixtures, and fun sconces
Mid-sized midcentury kids bathroom in Austin with a one-piece toilet, porcelain floors, green floor, furniture-like cabinets, medium wood cabinets, an alcove tub, a shower/bathtub combo, white tile, porcelain tile, pink walls, an integrated sink, solid surface benchtops, an open shower, white benchtops, an enclosed toilet, a double vanity and a freestanding vanity.
Mid-sized midcentury kids bathroom in Austin with a one-piece toilet, porcelain floors, green floor, furniture-like cabinets, medium wood cabinets, an alcove tub, a shower/bathtub combo, white tile, porcelain tile, pink walls, an integrated sink, solid surface benchtops, an open shower, white benchtops, an enclosed toilet, a double vanity and a freestanding vanity.
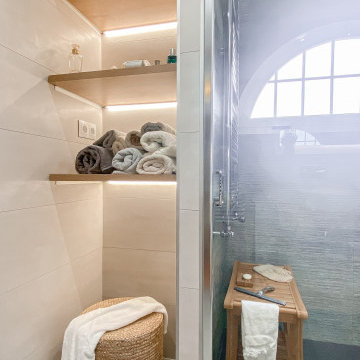
Reforma completa de baño de la primera planta en casa unifamiliar.
Este baño fue todo un reto. Partíamos de una baño con arcos y mamposterías decorativas curvadas que tuvimos que eliminar para poder dar una aire más actual a la estancia.Los colores predominantes son el gris en varias tonalidades y la madera de roble.
Sus dos piezas principales son la ducha, de grandes dimensiones, y el mueble de baño, con dos lavabos sobre-encimera.
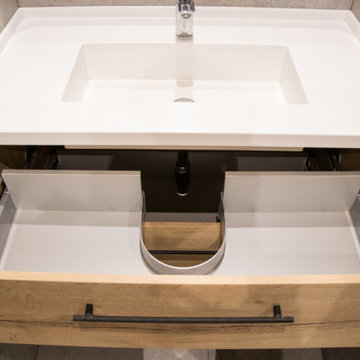
Design ideas for a mid-sized contemporary 3/4 wet room bathroom in Moscow with flat-panel cabinets, distressed cabinets, a wall-mount toilet, gray tile, porcelain tile, grey walls, porcelain floors, an integrated sink, solid surface benchtops, grey floor, an open shower, white benchtops, an enclosed toilet, a single vanity, a floating vanity and decorative wall panelling.
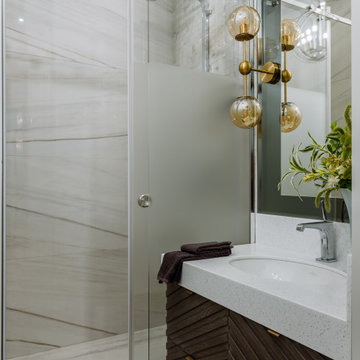
Small traditional master bathroom in Moscow with brown cabinets, an alcove shower, a wall-mount toilet, gray tile, ceramic tile, grey walls, ceramic floors, an undermount sink, solid surface benchtops, grey floor, a sliding shower screen, grey benchtops, an enclosed toilet, a single vanity and a freestanding vanity.
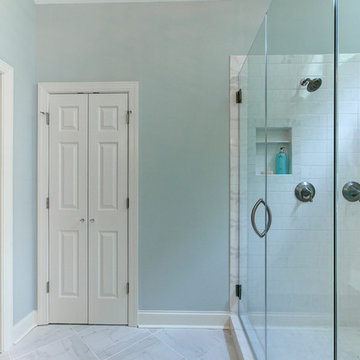
Large contemporary master bathroom in Raleigh with recessed-panel cabinets, white cabinets, an undermount tub, a corner shower, a two-piece toilet, blue walls, porcelain floors, an undermount sink, solid surface benchtops, grey floor, a hinged shower door and an enclosed toilet.
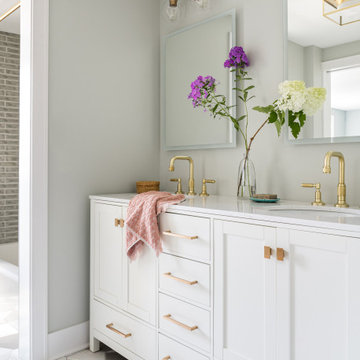
Subtle green hues and a geometric greige floor soften this Jack and Jill bath. Brass fixtures, Pottery Barn vanity, and lighted mirrors
Photo of a mid-sized transitional kids bathroom in Chicago with shaker cabinets, white cabinets, an alcove tub, a shower/bathtub combo, green tile, ceramic tile, grey walls, cement tiles, an undermount sink, solid surface benchtops, multi-coloured floor, a shower curtain, white benchtops, an enclosed toilet, a double vanity and a freestanding vanity.
Photo of a mid-sized transitional kids bathroom in Chicago with shaker cabinets, white cabinets, an alcove tub, a shower/bathtub combo, green tile, ceramic tile, grey walls, cement tiles, an undermount sink, solid surface benchtops, multi-coloured floor, a shower curtain, white benchtops, an enclosed toilet, a double vanity and a freestanding vanity.

Custom Built home designed to fit on an undesirable lot provided a great opportunity to think outside of the box with creating a large open concept living space with a kitchen, dining room, living room, and sitting area. This space has extra high ceilings with concrete radiant heat flooring and custom IKEA cabinetry throughout. The master suite sits tucked away on one side of the house while the other bedrooms are upstairs with a large flex space, great for a kids play area!

Richmond Hill Design + Build brings you this gorgeous American four-square home, crowned with a charming, black metal roof in Richmond’s historic Ginter Park neighborhood! Situated on a .46 acre lot, this craftsman-style home greets you with double, 8-lite front doors and a grand, wrap-around front porch. Upon entering the foyer, you’ll see the lovely dining room on the left, with crisp, white wainscoting and spacious sitting room/study with French doors to the right. Straight ahead is the large family room with a gas fireplace and flanking 48” tall built-in shelving. A panel of expansive 12’ sliding glass doors leads out to the 20’ x 14’ covered porch, creating an indoor/outdoor living and entertaining space. An amazing kitchen is to the left, featuring a 7’ island with farmhouse sink, stylish gold-toned, articulating faucet, two-toned cabinetry, soft close doors/drawers, quart countertops and premium Electrolux appliances. Incredibly useful butler’s pantry, between the kitchen and dining room, sports glass-front, upper cabinetry and a 46-bottle wine cooler. With 4 bedrooms, 3-1/2 baths and 5 walk-in closets, space will not be an issue. The owner’s suite has a freestanding, soaking tub, large frameless shower, water closet and 2 walk-in closets, as well a nice view of the backyard. Laundry room, with cabinetry and counter space, is conveniently located off of the classic central hall upstairs. Three additional bedrooms, all with walk-in closets, round out the second floor, with one bedroom having attached full bath and the other two bedrooms sharing a Jack and Jill bath. Lovely hickory wood floors, upgraded Craftsman trim package and custom details throughout!
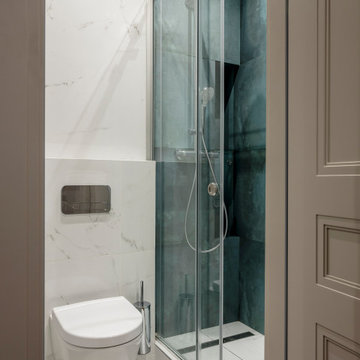
Photo of a small transitional 3/4 bathroom in Moscow with flat-panel cabinets, white cabinets, an alcove shower, a wall-mount toilet, white tile, porcelain tile, white walls, porcelain floors, a drop-in sink, solid surface benchtops, white floor, a sliding shower screen, white benchtops, an enclosed toilet, a single vanity and a built-in vanity.
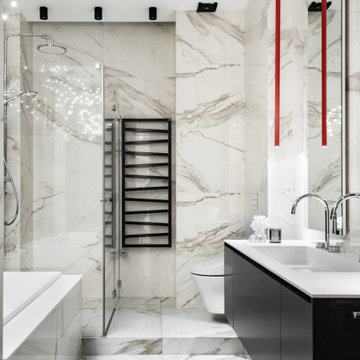
Ванная комната. Керамогранит «под мрамор», Flaviker PI.SA коллекция Supreme Golden Calacatta Lux; раковина с каменной столешницей, Antonio Lupi; смесители, Zucchetti; стеклянная перегородка, Radawey Euphoria; душевая система, Cludi; унитаз, ТОТО; светильники, ЦЕНТРСВЕТ. Черный полотенцесушитель.
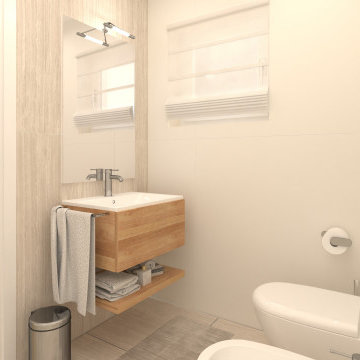
Photo of a small contemporary 3/4 bathroom in Other with flat-panel cabinets, light wood cabinets, a corner shower, a two-piece toilet, beige tile, porcelain tile, beige walls, porcelain floors, a drop-in sink, solid surface benchtops, beige floor, a hinged shower door, white benchtops, an enclosed toilet, a single vanity, a floating vanity and recessed.
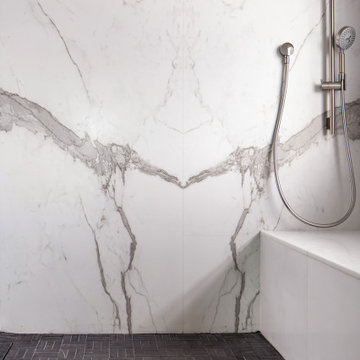
Creation of a new master bathroom, kids’ bathroom, toilet room and a WIC from a mid. size bathroom was a challenge but the results were amazing.
The master bathroom has a huge 5.5'x6' shower with his/hers shower heads.
The main wall of the shower is made from 2 book matched porcelain slabs, the rest of the walls are made from Thasos marble tile and the floors are slate stone.
The vanity is a double sink custom made with distress wood stain finish and its almost 10' long.
The vanity countertop and backsplash are made from the same porcelain slab that was used on the shower wall.
The two pocket doors on the opposite wall from the vanity hide the WIC and the water closet where a $6k toilet/bidet unit is warmed up and ready for her owner at any given moment.
Notice also the huge 100" mirror with built-in LED light, it is a great tool to make the relatively narrow bathroom to look twice its size.
Bathroom Design Ideas with Solid Surface Benchtops and an Enclosed Toilet
3