Bathroom Design Ideas with Solid Surface Benchtops and Brown Benchtops
Refine by:
Budget
Sort by:Popular Today
161 - 180 of 464 photos
Item 1 of 3
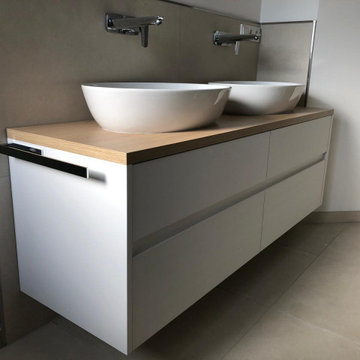
This is an example of a mid-sized traditional bathroom in Other with beaded inset cabinets, white cabinets, gray tile, a vessel sink, solid surface benchtops, brown benchtops, a double vanity and a floating vanity.
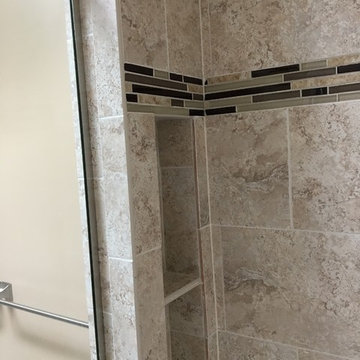
Calming and Warm, this Traditional Grand Island Bathroom remodel is a really relaxing space. Bright Cherry cabinets are complimented perfectly by a creamy beige shower tile. Dark Accents in the shower bring back the wood trim throughout the bathroom. This custom shower features a dual control setup that can delicately change the pressure and temperature to suit your needs.
Using an acrylic pan in the shower base makes the install process a little easier, but you can still customize with a built in tile shower seat. This shower even features a custom built niche box to help fit the narrow shower space. No matter the size of your space, you can design a bathroom to suit your style and needs!
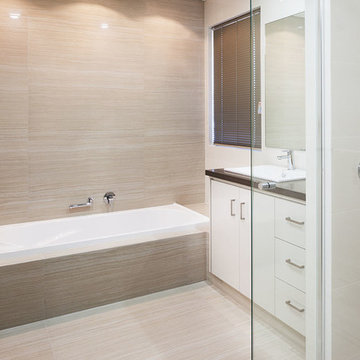
Traditional kids bathroom in Perth with white cabinets, ceramic tile, ceramic floors, a drop-in sink, solid surface benchtops, a drop-in tub, a corner shower, beige tile, beige walls, beige floor, a hinged shower door and brown benchtops.
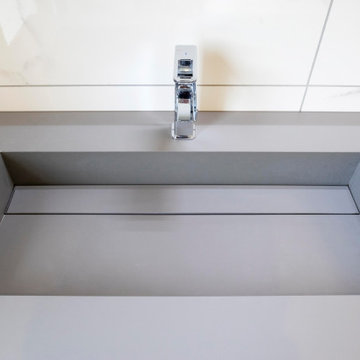
Grande vasque rectangle intégrée dans le plan.
Photo of a mid-sized modern master bathroom in Rennes with flat-panel cabinets, brown cabinets, an undermount tub, a curbless shower, a wall-mount toilet, marble, marble floors, a console sink, solid surface benchtops, brown benchtops, a single vanity and a floating vanity.
Photo of a mid-sized modern master bathroom in Rennes with flat-panel cabinets, brown cabinets, an undermount tub, a curbless shower, a wall-mount toilet, marble, marble floors, a console sink, solid surface benchtops, brown benchtops, a single vanity and a floating vanity.
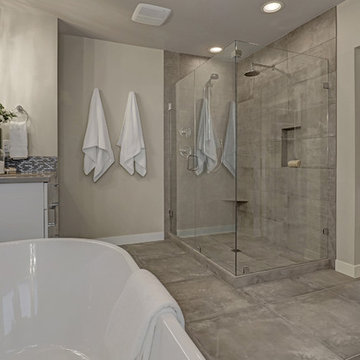
Large country master bathroom in Seattle with flat-panel cabinets, solid surface benchtops, a hinged shower door, white cabinets, a freestanding tub, a corner shower, porcelain tile, porcelain floors, an undermount sink and brown benchtops.
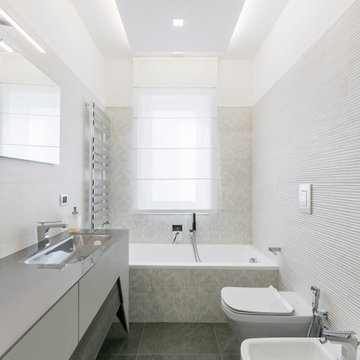
FIESTA è un appartamento di circa 100 mq ubicato ad Ercolano, dove l’uso del colore acceso, sovrapposto al bianco degli arredi e delle pareti, dà vivacità ed energia agli spazi.
L’idea progettuale è stata finalizzata a rendere luminoso l’appartamento e a consentire una fluidità degli ambienti che permettesse di avere un’unica zona giorno, pur mantenendo distinte le funzioni di cucina, pranzo e living.
Un gioco di volumi e di colori, e di linee ben definite, separa la zona giorno dalla zona notte, dove oltre a due camere da letto troviamo due bagni, di cui uno accessibile dal soggiorno.
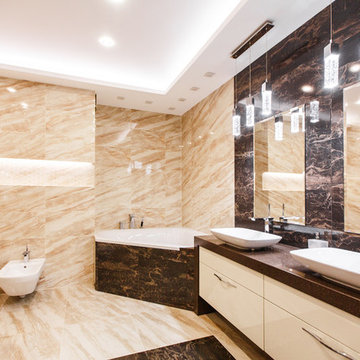
Студия "Свой Дизайн"
Арт-директор Ольга Углова
Ванная комната имеет облицовку стен и пола плиткой под мрамор темно-коричневого и бежевого цвета. Там установлена угловая ванная, которая экономит пространство, напротив почти незаметная стеклянная душевая кабина с сидением и подсветкой. Вдоль стены расположена массивная столешница с накладными раковинами и торжественными подвесными светильниками. Теперь ванная комната это еще и место для релаксации и полноценного отдыха.
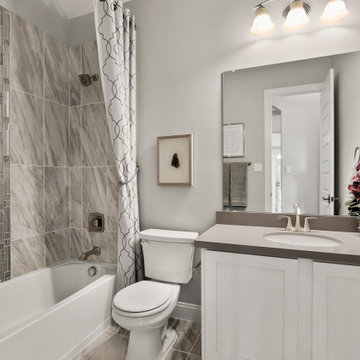
Photo of a mid-sized contemporary kids bathroom in Dallas with recessed-panel cabinets, white cabinets, an alcove tub, a shower/bathtub combo, ceramic tile, beige walls, ceramic floors, an undermount sink, solid surface benchtops, a shower curtain, brown benchtops, gray tile and grey floor.
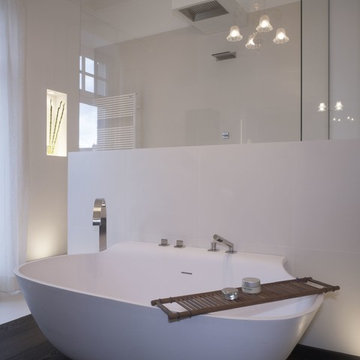
Hochwertige und moderne Klassik in Kölner Altbauwohnung.
Heller Raum mit wechselndem Bodenbelag, Kontrast durch das dunkle Holz.
Es gibt eine direkte Anbindung nach draußen und alle Möbel wurden komplett vom Schreiner gefertigt.
ultramarin / frank jankowski fotografie, köln
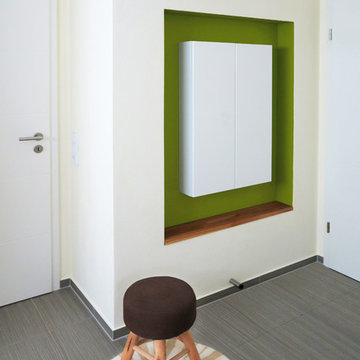
Der Wandschrank wurde in die speziell dafür ausgearbeitete Mauernische eingesetzt. Mit dieser Lösung wird in einem kleinen Raum wichtiger Stauraum geschaffen, wo sonst kein Platz dafür wäre. Der Einbauschrank ist wandbündig eingebaut und ermöglicht das komplette Öffnen der Zimmertür. Die Nische wurde zusätzlich farblich akzentuiert und lässt somit den doch schlichten Wandschrank als Highlight wirken. Das sind so wichtige optische Tricks, die bei kleinen Räumen große Wirkung zeigen.
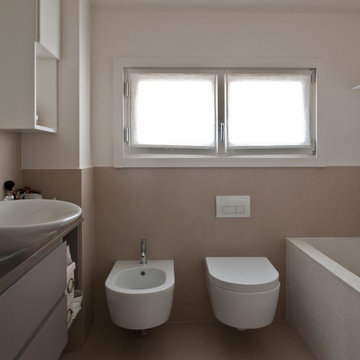
Inspiration for a mid-sized contemporary master bathroom in Milan with flat-panel cabinets, beige cabinets, a freestanding tub, a wall-mount toilet, beige tile, porcelain tile, white walls, porcelain floors, a vessel sink, solid surface benchtops, brown floor and brown benchtops.
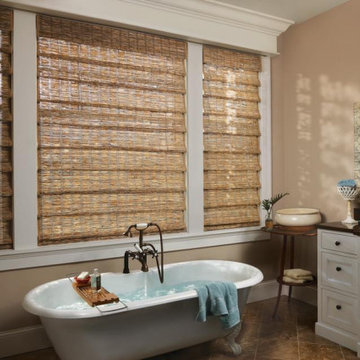
Woven wood shades look great in bathrooms as it invites nature into the room, creating a sense of comfort, peace, and cleanliness.
The warm, natural look that comes from the woven woods illuminates sunlight naturally throughout any room.
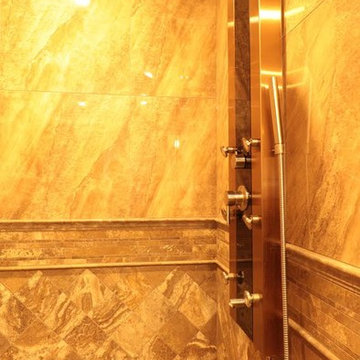
Inspiration for a mid-sized traditional 3/4 bathroom in Other with recessed-panel cabinets, dark wood cabinets, an alcove shower, a two-piece toilet, brown tile, ceramic tile, beige walls, pebble tile floors, a vessel sink, solid surface benchtops, brown floor, an open shower and brown benchtops.
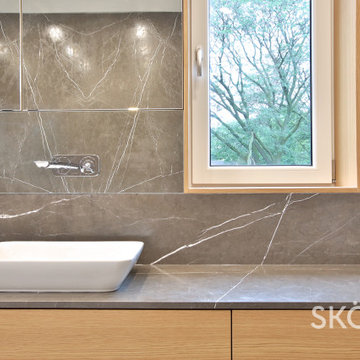
Large contemporary master bathroom in Toronto with flat-panel cabinets, light wood cabinets, a freestanding tub, a one-piece toilet, brown tile, grey walls, porcelain floors, a vessel sink, solid surface benchtops and brown benchtops.
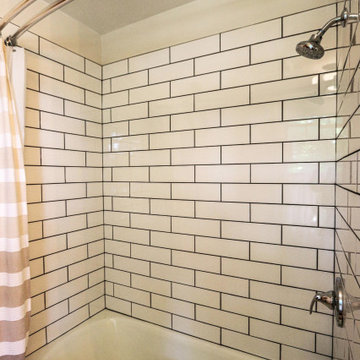
In this century home's upstairs bathroom, we removed the closet to install the plumbing and sink area. A rough hewn beam was installed in front of the sink to match the existing beams. On the counterop is Carbon Concrete Corian countertop with Kohler Brockway white sink. The bathtub tile is Subway 4 1/4" x 12 3/4" in white. An accent mirror with a three light fixture was installed above.
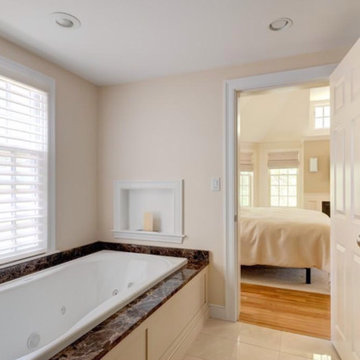
http://47draperroad.com
This thoughtfully renovated Colonial is prominently situated in Claypit Hill, one of Wayland's most sought after neighborhoods. The designer Chef's kitchen and breakfast area open to a large family room that captures picturesque views from its large bay window and French doors. The formal living room with a fireplace and elegant dining room are ideal for entertaining. A fabulous home office with views to the backyard is designed to provide privacy. A paneled study with a fireplace is tucked away as you enter the foyer. In addition, a second home office is designed to provide privacy. The new cathedral ceiling in the master suite with a fireplace has an abundance of architectural windows and is equipped with a tremendous dressing room and new modern marble bathroom. The extensive private grounds covering over an acre are adorned with a brick walkway, wood deck and hot tub.
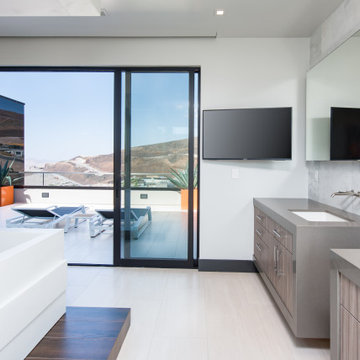
Photo of a large contemporary master bathroom in Las Vegas with a freestanding tub, a curbless shower, white walls, an undermount sink, solid surface benchtops, white floor, a hinged shower door, brown benchtops, an enclosed toilet and a double vanity.
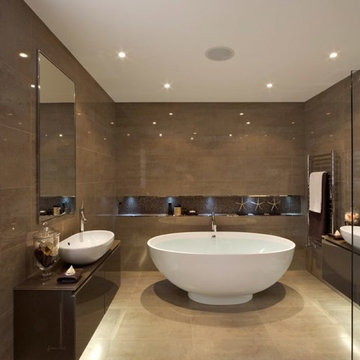
This is an example of a mid-sized modern master bathroom in Brisbane with open cabinets, brown cabinets, solid surface benchtops and brown benchtops.
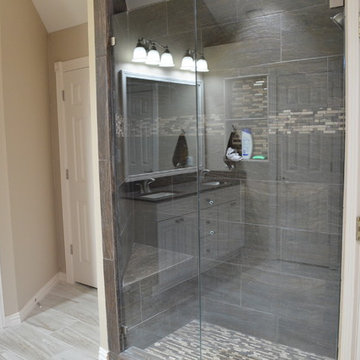
The footprints and layouts of a house is the most important feature in a home. This is what can help or annoy a homeowner in everyday life and what can appeal or deter many future home buyer. You can almost certainly pinpoint a homes age by how the home is laid out. Formal living and formal dining areas were popular in the 90's and 2000's but no longer serve as more than an area to collect junk or wayward items. Many homeowners opt to close in the areas to create offices, guest rooms, or even media rooms; thus adding true value to the home.
In this home the formal living room was closed in to create another room. The elegant double french doors greet guests once they walk in the entrance. The room is equipped with a closet and its own entry into the master bathroom.
The master bathroom had to be reconfigured to add an entrance to the new bedroom. The small shower was shifted over and expanded, while a seat and a shampoo niche was added. The frame-less glass, Marazzi Silk in Distinguished, and Daltile Radiance deco-mesh create drama and a sophisticated elegance. The same tile was added around the garden tub to create an uniformed look. Custom ordered vanities topped with an indestructible Dekton countertop house the double sinks now side by side. The details such as the trim being added to the existing mirror. Matching trim and crown to the newly added room makes the space seem like it was always meant to be this way.
Added areas can increase the monetary value of a home but a layout that fits your lifestyle adds the greatest value of all. The trick is making it not seem like a remodel has been done. That is where a professional comes in. Kaleidoscope HD2 is here to help your home fit your lifestyle in the best way possible.
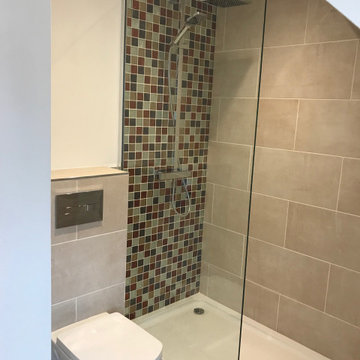
Walk in shower room
Small contemporary kids bathroom in Surrey with flat-panel cabinets, brown cabinets, an open shower, a wall-mount toilet, multi-coloured tile, ceramic tile, beige walls, ceramic floors, a drop-in sink, solid surface benchtops, beige floor, an open shower, brown benchtops, a single vanity and a floating vanity.
Small contemporary kids bathroom in Surrey with flat-panel cabinets, brown cabinets, an open shower, a wall-mount toilet, multi-coloured tile, ceramic tile, beige walls, ceramic floors, a drop-in sink, solid surface benchtops, beige floor, an open shower, brown benchtops, a single vanity and a floating vanity.
Bathroom Design Ideas with Solid Surface Benchtops and Brown Benchtops
9