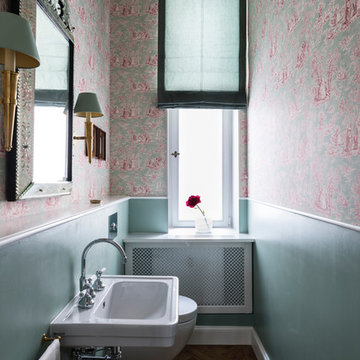Bathroom
Refine by:
Budget
Sort by:Popular Today
21 - 40 of 3,575 photos
Item 1 of 3
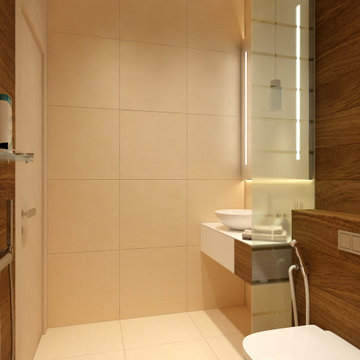
Modern simple and practical bathroom with a friendy color combination and with nature accent.
Inspiration for a small contemporary 3/4 bathroom in Other with flat-panel cabinets, beige cabinets, a curbless shower, a wall-mount toilet, beige tile, porcelain tile, brown walls, porcelain floors, a vessel sink, solid surface benchtops, brown floor, an open shower, beige benchtops, a single vanity and a floating vanity.
Inspiration for a small contemporary 3/4 bathroom in Other with flat-panel cabinets, beige cabinets, a curbless shower, a wall-mount toilet, beige tile, porcelain tile, brown walls, porcelain floors, a vessel sink, solid surface benchtops, brown floor, an open shower, beige benchtops, a single vanity and a floating vanity.
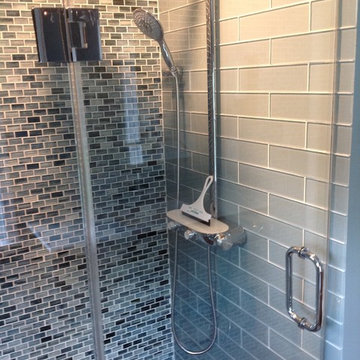
This is an example of a mid-sized traditional 3/4 bathroom in Philadelphia with furniture-like cabinets, medium wood cabinets, an alcove shower, a two-piece toilet, blue tile, glass tile, blue walls, ceramic floors, an integrated sink, solid surface benchtops, brown floor, a hinged shower door and white benchtops.

Design ideas for a mid-sized contemporary kids bathroom in Dublin with flat-panel cabinets, beige cabinets, a drop-in tub, an open shower, a wall-mount toilet, ceramic tile, ceramic floors, a console sink, solid surface benchtops, brown floor, an open shower, white benchtops, a single vanity and a floating vanity.

From little things, big things grow. This project originated with a request for a custom sofa. It evolved into decorating and furnishing the entire lower floor of an urban apartment. The distinctive building featured industrial origins and exposed metal framed ceilings. Part of our brief was to address the unfinished look of the ceiling, while retaining the soaring height. The solution was to box out the trimmers between each beam, strengthening the visual impact of the ceiling without detracting from the industrial look or ceiling height.
We also enclosed the void space under the stairs to create valuable storage and completed a full repaint to round out the building works. A textured stone paint in a contrasting colour was applied to the external brick walls to soften the industrial vibe. Floor rugs and window treatments added layers of texture and visual warmth. Custom designed bookshelves were created to fill the double height wall in the lounge room.
With the success of the living areas, a kitchen renovation closely followed, with a brief to modernise and consider functionality. Keeping the same footprint, we extended the breakfast bar slightly and exchanged cupboards for drawers to increase storage capacity and ease of access. During the kitchen refurbishment, the scope was again extended to include a redesign of the bathrooms, laundry and powder room.
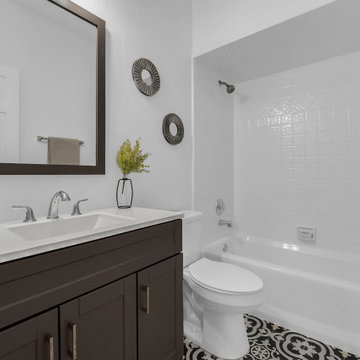
We completely updated this home from the outside to the inside. Every room was touched because the owner wanted to make it very sell-able. Our job was to lighten, brighten and do as many updates as we could on a shoe string budget. We started with the outside and we cleared the lakefront so that the lakefront view was open to the house. We also trimmed the large trees in the front and really opened the house up, before we painted the home and freshen up the landscaping. Inside we painted the house in a white duck color and updated the existing wood trim to a modern white color. We also installed shiplap on the TV wall and white washed the existing Fireplace brick. We installed lighting over the kitchen soffit as well as updated the can lighting. We then updated all 3 bathrooms. We finished it off with custom barn doors in the newly created office as well as the master bedroom. We completed the look with custom furniture!
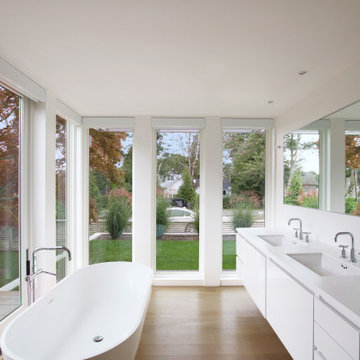
A Soaking Tub in the Master Bath Overlooks an Existing Japanese Maple Tree
Photo of a mid-sized modern master bathroom in New York with flat-panel cabinets, white cabinets, a freestanding tub, white tile, ceramic tile, white walls, an undermount sink, solid surface benchtops, white benchtops, medium hardwood floors and brown floor.
Photo of a mid-sized modern master bathroom in New York with flat-panel cabinets, white cabinets, a freestanding tub, white tile, ceramic tile, white walls, an undermount sink, solid surface benchtops, white benchtops, medium hardwood floors and brown floor.
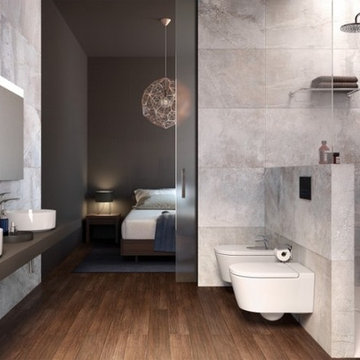
Photo of a large modern master bathroom in Los Angeles with a corner shower, gray tile, ceramic tile, beige walls, dark hardwood floors, a vessel sink, solid surface benchtops, brown floor and an open shower.
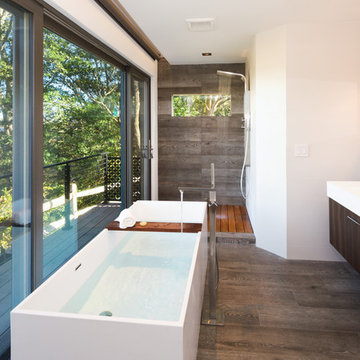
Photo: Amber Jane Barricman
Design ideas for a small contemporary 3/4 wet room bathroom in Boston with flat-panel cabinets, dark wood cabinets, solid surface benchtops, an open shower, a freestanding tub, gray tile, white walls, a trough sink and brown floor.
Design ideas for a small contemporary 3/4 wet room bathroom in Boston with flat-panel cabinets, dark wood cabinets, solid surface benchtops, an open shower, a freestanding tub, gray tile, white walls, a trough sink and brown floor.
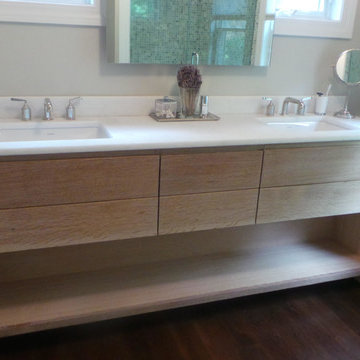
Photo of a small contemporary master bathroom in New York with flat-panel cabinets, light wood cabinets, grey walls, dark hardwood floors, an undermount sink, an alcove shower, solid surface benchtops, brown floor and a hinged shower door.
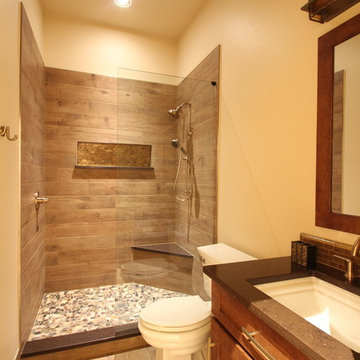
Photo of a mid-sized country 3/4 bathroom in Phoenix with shaker cabinets, medium wood cabinets, an alcove shower, a two-piece toilet, brown tile, ceramic tile, beige walls, light hardwood floors, an undermount sink, solid surface benchtops, brown floor, an open shower and brown benchtops.

This is an example of a small contemporary 3/4 bathroom in Other with beaded inset cabinets, dark wood cabinets, a curbless shower, a wall-mount toilet, beige tile, ceramic tile, red walls, light hardwood floors, a console sink, solid surface benchtops, brown floor, an open shower, white benchtops, a single vanity, a floating vanity and coffered.
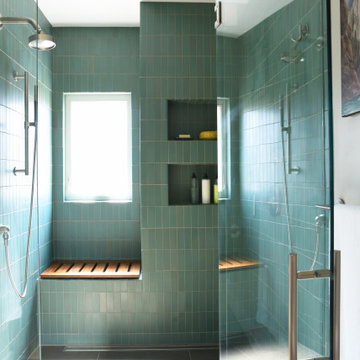
About five years ago, these homeowners saw the potential in a brick-and-oak-heavy, wallpaper-bedecked, 1990s-in-all-the-wrong-ways home tucked in a wooded patch among fields somewhere between Indianapolis and Bloomington. Their first project with SYH was a kitchen remodel, a total overhaul completed by JL Benton Contracting, that added color and function for this family of three (not counting the cats). A couple years later, they were knocking on our door again to strip the ensuite bedroom of its ruffled valences and red carpet—a bold choice that ran right into the bathroom (!)—and make it a serene retreat. Color and function proved the goals yet again, and JL Benton was back to make the design reality. The clients thoughtfully chose to maximize their budget in order to get a whole lot of bells and whistles—details that undeniably change their daily experience of the space. The fantastic zero-entry shower is composed of handmade tile from Heath Ceramics of California. A window where the was none, a handsome teak bench, thoughtful niches, and Kohler fixtures in vibrant brushed nickel finish complete the shower. Custom mirrors and cabinetry by Stoll’s Woodworking, in both the bathroom and closet, elevate the whole design. What you don't see: heated floors, which everybody needs in Indiana.
Contractor: JL Benton Contracting
Cabinetry: Stoll's Woodworking
Photographer: Michiko Owaki
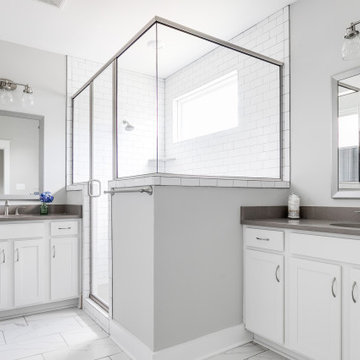
Welcome to 3226 Hanes Avenue in the burgeoning Brookland Park Neighborhood of Richmond’s historic Northside. Designed and built by Richmond Hill Design + Build, this unbelievable rendition of the American Four Square was built to the highest standard, while paying homage to the past and delivering a new floor plan that suits today’s way of life! This home features over 2,400 sq. feet of living space, a wraparound front porch & fenced yard with a patio from which to enjoy the outdoors. A grand foyer greets you and showcases the beautiful oak floors, built in window seat/storage and 1st floor powder room. Through the french doors is a bright office with board and batten wainscoting. The living room features crown molding, glass pocket doors and opens to the kitchen. The kitchen boasts white shaker-style cabinetry, designer light fixtures, granite countertops, pantry, and pass through with view of the dining room addition and backyard. Upstairs are 4 bedrooms, a full bath and laundry area. The master bedroom has a gorgeous en-suite with his/her vanity, tiled shower with glass enclosure and a custom closet. This beautiful home was restored to be enjoyed and stand the test of time.
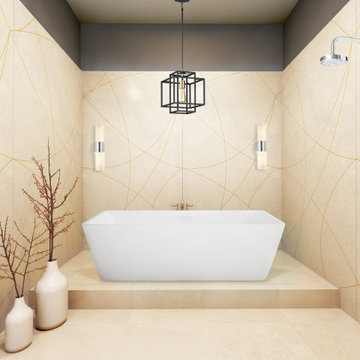
White minimalist bathroom vanity with high arc chrome faucet.
Mid-sized modern master bathroom in Austin with flat-panel cabinets, white cabinets, white tile, white walls, light hardwood floors, an integrated sink, solid surface benchtops, brown floor, white benchtops, a niche, a single vanity and a built-in vanity.
Mid-sized modern master bathroom in Austin with flat-panel cabinets, white cabinets, white tile, white walls, light hardwood floors, an integrated sink, solid surface benchtops, brown floor, white benchtops, a niche, a single vanity and a built-in vanity.
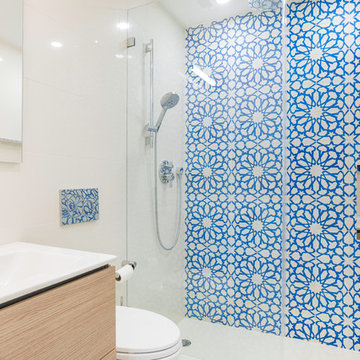
Photo of a mid-sized contemporary 3/4 bathroom in San Francisco with flat-panel cabinets, beige cabinets, blue tile, multi-coloured tile, white walls, a hinged shower door, ceramic tile, medium hardwood floors, a trough sink, solid surface benchtops, brown floor, white benchtops and an alcove shower.

Small country bathroom in Atlanta with shaker cabinets, grey cabinets, an alcove tub, a shower/bathtub combo, a two-piece toilet, beige walls, an integrated sink, solid surface benchtops, a shower curtain, white benchtops, a single vanity, a built-in vanity, vinyl floors and brown floor.

Luxury Bathroom complete with a double walk in Wet Sauna and Dry Sauna. Floor to ceiling glass walls extend the Home Gym Bathroom to feel the ultimate expansion of space.
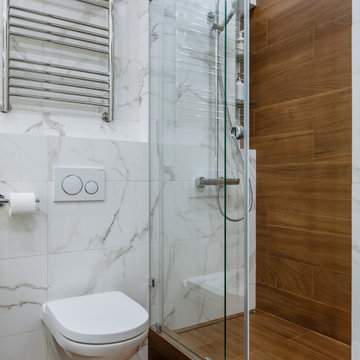
Inspiration for a contemporary bathroom in Moscow with solid surface benchtops, a wall-mount toilet, white tile, brown tile and brown floor.
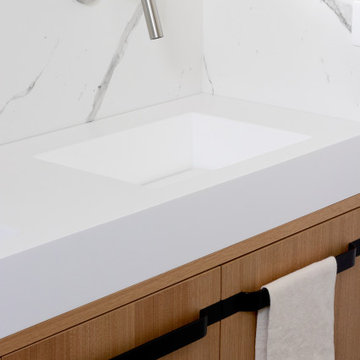
This is an example of a mid-sized modern 3/4 bathroom in Naples with beaded inset cabinets, white cabinets, a curbless shower, a two-piece toilet, gray tile, marble, white walls, porcelain floors, an integrated sink, solid surface benchtops, brown floor, white benchtops, a shower seat, a double vanity, a floating vanity, recessed and decorative wall panelling.
2
