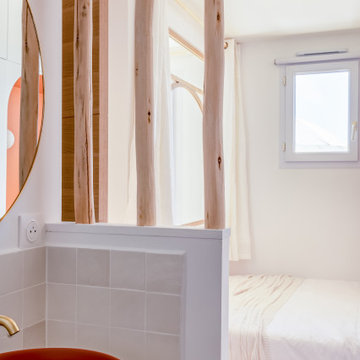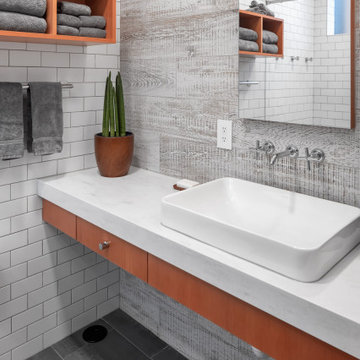Bathroom Design Ideas with Solid Surface Benchtops and Laminate Benchtops
Refine by:
Budget
Sort by:Popular Today
41 - 60 of 62,078 photos
Item 1 of 3

Dark Bathroom, Industrial Bathroom, Living Brass Tapware, Strip Drains, No Glass Shower, Bricked Shower Screen.
Mid-sized industrial master bathroom in Perth with flat-panel cabinets, distressed cabinets, an open shower, porcelain tile, black walls, concrete floors, solid surface benchtops, black floor, an open shower, a niche and a floating vanity.
Mid-sized industrial master bathroom in Perth with flat-panel cabinets, distressed cabinets, an open shower, porcelain tile, black walls, concrete floors, solid surface benchtops, black floor, an open shower, a niche and a floating vanity.

A totally modernized master bath
Small modern 3/4 bathroom in San Francisco with flat-panel cabinets, white cabinets, an alcove shower, gray tile, glass tile, ceramic floors, an undermount sink, solid surface benchtops, grey floor, a hinged shower door, white benchtops, a single vanity, an alcove tub and multi-coloured walls.
Small modern 3/4 bathroom in San Francisco with flat-panel cabinets, white cabinets, an alcove shower, gray tile, glass tile, ceramic floors, an undermount sink, solid surface benchtops, grey floor, a hinged shower door, white benchtops, a single vanity, an alcove tub and multi-coloured walls.

La salle de bain a gardé sa taille et ses murs d'origines. Toutefois elle a été entièrement rénovée. La baignoire a été remplacée par une grande douche et les toilettes sont à présent suspendues. Le plan vasque a été réalisé sur mesure et dissimule un lave linge à hublot Candy de 3kg.
Un carrelage hexagonale rose poudré de chez WOW design a été posé en crédence et sur les murs de la douche. Des placards hauts ont été réalisés au dessus des toilettes ainsi qu'une tablette. Enfin un grand miroir rond en métal noir et des appliques assorties de chez Ikea complètent l'ensemble.

Photo of a scandinavian 3/4 bathroom in Other with open cabinets, white cabinets, beige tile, ceramic tile, cement tiles, a drop-in sink, laminate benchtops, white benchtops, a single vanity and a built-in vanity.

Photo : BCDF Studio
This is an example of a mid-sized scandinavian master bathroom in Paris with beaded inset cabinets, light wood cabinets, an alcove tub, a shower/bathtub combo, a wall-mount toilet, white tile, ceramic tile, white walls, ceramic floors, a trough sink, solid surface benchtops, black floor, an open shower, white benchtops, a niche, a double vanity and a built-in vanity.
This is an example of a mid-sized scandinavian master bathroom in Paris with beaded inset cabinets, light wood cabinets, an alcove tub, a shower/bathtub combo, a wall-mount toilet, white tile, ceramic tile, white walls, ceramic floors, a trough sink, solid surface benchtops, black floor, an open shower, white benchtops, a niche, a double vanity and a built-in vanity.

Half height tiled shelf, enabling the toilet, sink and taps to be wall mounted
Design ideas for a mid-sized contemporary kids bathroom in Hertfordshire with grey cabinets, a freestanding tub, an open shower, green tile, porcelain tile, beige walls, vinyl floors, a wall-mount sink, solid surface benchtops, brown floor, an open shower, grey benchtops, a single vanity, a floating vanity and exposed beam.
Design ideas for a mid-sized contemporary kids bathroom in Hertfordshire with grey cabinets, a freestanding tub, an open shower, green tile, porcelain tile, beige walls, vinyl floors, a wall-mount sink, solid surface benchtops, brown floor, an open shower, grey benchtops, a single vanity, a floating vanity and exposed beam.

Bathroom Remodeling in Alexandria, VA with light gray vanity , marble looking porcelain wall and floor tiles, bright white and gray tones, rain shower fixture and modern wall scones.

Large and modern master bathroom primary bathroom. Grey and white marble paired with warm wood flooring and door. Expansive curbless shower and freestanding tub sit on raised platform with LED light strip. Modern glass pendants and small black side table add depth to the white grey and wood bathroom. Large skylights act as modern coffered ceiling flooding the room with natural light.

Photo of a mid-sized contemporary 3/4 bathroom in Moscow with black cabinets, an alcove shower, a wall-mount toilet, gray tile, porcelain tile, grey walls, porcelain floors, a drop-in sink, solid surface benchtops, grey floor, a hinged shower door, white benchtops, an enclosed toilet, a single vanity, a floating vanity and flat-panel cabinets.

Photo of a mid-sized country 3/4 bathroom in Minneapolis with flat-panel cabinets, medium wood cabinets, a one-piece toilet, white tile, wood-look tile, white walls, porcelain floors, a vessel sink, solid surface benchtops, grey floor, a hinged shower door, white benchtops, a single vanity and a floating vanity.

This is an example of a small contemporary 3/4 bathroom in Moscow with flat-panel cabinets, beige cabinets, a corner shower, a wall-mount toilet, gray tile, porcelain tile, grey walls, porcelain floors, an integrated sink, solid surface benchtops, brown floor, a sliding shower screen, white benchtops, a single vanity and a floating vanity.

Adding new accessories, plants, a wall clock and floor mats gave this newly renovated bathroom a warmth and liveliness my client desired.
Design ideas for a small contemporary master bathroom in Providence with flat-panel cabinets, grey cabinets, an alcove tub, a shower/bathtub combo, a two-piece toilet, gray tile, porcelain tile, grey walls, porcelain floors, an undermount sink, solid surface benchtops, grey floor, a sliding shower screen, white benchtops, a niche, a single vanity, a built-in vanity and vaulted.
Design ideas for a small contemporary master bathroom in Providence with flat-panel cabinets, grey cabinets, an alcove tub, a shower/bathtub combo, a two-piece toilet, gray tile, porcelain tile, grey walls, porcelain floors, an undermount sink, solid surface benchtops, grey floor, a sliding shower screen, white benchtops, a niche, a single vanity, a built-in vanity and vaulted.

Distribuimos de manera mas funcional los elementos del baño original, aportando una bañera de grandes dimensiones y un mobiliario con mucha capacidad.
Escogemos unas baldosas fabricadas con material reciclado y KM0 que aportan el toque manual con su textura desigual en los baños.
Los grifos trabajan a baja presión, con ahorro de agua y materiales de larga durabilidad preparados para convivir con la cal del agua de Barcelona.

When re-working a space, it pays to consider your priorities early on. We discussed the pros and cons of tearing out the bathroom and starting fresh vs. giving it a facelift. In the end, we decided that the buget was better spent on new solid oak herringbone flooring and new doors throughout. To give the space a more modern look, we opted to re-do the sink area with custom corian shelving and replaced all faucets for matte black ones. A lick of fresh, water-resistant paint, new lighting and some decorative elements (like the waffle towels seen left) gave the space a new lease of life.

We ? bathroom renovations! This initially drab space was so poorly laid-out that it fit only a tiny vanity for a family of four!
Working in the existing footprint, and in a matter of a few weeks, we were able to design and renovate this space to accommodate a double vanity (SO important when it is the only bathroom in the house!). In addition, we snuck in a private toilet room for added functionality. Now this bath is a stunning workhorse!

Un espace moderne, fermé par une porte d’époque cintrée que nous souhaitions vivement conserver.
Petite et exiguë, elle a été agrandie afin de pouvoir accueillir une large douche ainsi qu’un plan vasque et un bel espace rangement au fond de la pièce.
N’ayant pas d’éclairage naturel dans cette pièce, j’ai dû opter pour une faïence lumineuse et contrastée.

Design ideas for a small transitional kids bathroom in Denver with shaker cabinets, blue cabinets, an alcove tub, an alcove shower, a two-piece toilet, white tile, stone tile, blue walls, marble floors, an undermount sink, solid surface benchtops, white floor, a shower curtain, white benchtops, a niche, a single vanity, a built-in vanity and wallpaper.

Photo of a mid-sized traditional master bathroom in Other with recessed-panel cabinets, blue cabinets, an alcove shower, blue tile, porcelain tile, white walls, ceramic floors, an undermount sink, solid surface benchtops, beige floor, a shower curtain, white benchtops, a laundry, a single vanity and a freestanding vanity.

Dans cet appartement familial de 150 m², l’objectif était de rénover l’ensemble des pièces pour les rendre fonctionnelles et chaleureuses, en associant des matériaux naturels à une palette de couleurs harmonieuses.
Dans la cuisine et le salon, nous avons misé sur du bois clair naturel marié avec des tons pastel et des meubles tendance. De nombreux rangements sur mesure ont été réalisés dans les couloirs pour optimiser tous les espaces disponibles. Le papier peint à motifs fait écho aux lignes arrondies de la porte verrière réalisée sur mesure.
Dans les chambres, on retrouve des couleurs chaudes qui renforcent l’esprit vacances de l’appartement. Les salles de bain et la buanderie sont également dans des tons de vert naturel associés à du bois brut. La robinetterie noire, toute en contraste, apporte une touche de modernité. Un appartement où il fait bon vivre !

Small contemporary master bathroom in Moscow with flat-panel cabinets, white cabinets, an alcove shower, a wall-mount toilet, green tile, ceramic tile, green walls, porcelain floors, an undermount sink, solid surface benchtops, grey floor, a sliding shower screen, grey benchtops, an enclosed toilet, a single vanity, a freestanding vanity and wood.
Bathroom Design Ideas with Solid Surface Benchtops and Laminate Benchtops
3