Bathroom Design Ideas with Solid Surface Benchtops and Vaulted
Refine by:
Budget
Sort by:Popular Today
81 - 100 of 358 photos
Item 1 of 3
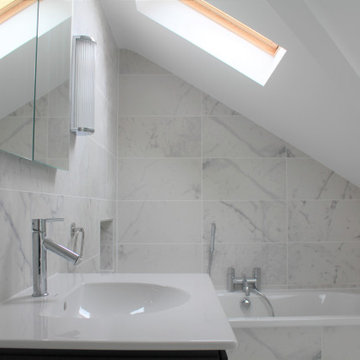
A modern en-suite bathroom set on the second floor of a seafront townhouse. After taking out an adjoining cupboard to make the bathroom almost double in size, we were able to add a large shower and bath with a sense of space around them. To give the room more light we replaced the entrance door with a sliding etched glass door.
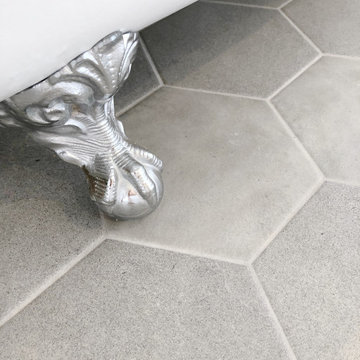
This is an example of a mid-sized traditional 3/4 bathroom in Brisbane with shaker cabinets, white cabinets, a claw-foot tub, an open shower, a one-piece toilet, white tile, subway tile, green walls, ceramic floors, an integrated sink, solid surface benchtops, grey floor, an open shower, white benchtops, a laundry, a double vanity, a built-in vanity and vaulted.
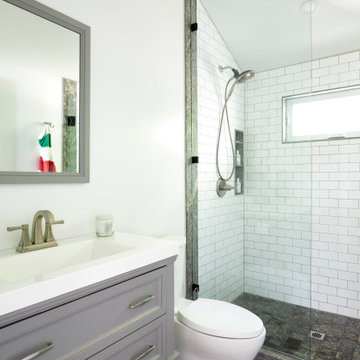
Small country master bathroom in Toronto with beaded inset cabinets, grey cabinets, an alcove shower, a one-piece toilet, white tile, ceramic tile, white walls, marble floors, an integrated sink, solid surface benchtops, multi-coloured floor, a hinged shower door, white benchtops, a niche, a single vanity, a freestanding vanity and vaulted.
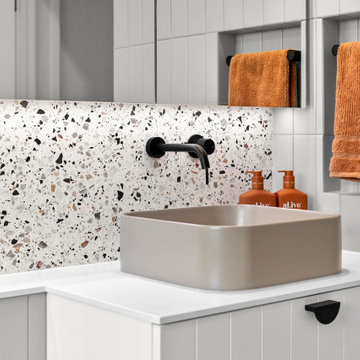
Bathrooms by Oldham were engaged by Judith & Frank to redesign their main bathroom and their downstairs powder room.
We provided the upstairs bathroom with a new layout creating flow and functionality with a walk in shower. Custom joinery added the much needed storage and an in-wall cistern created more space.
In the powder room downstairs we offset a wall hung basin and in-wall cistern to create space in the compact room along with a custom cupboard above to create additional storage. Strip lighting on a sensor brings a soft ambience whilst being practical.
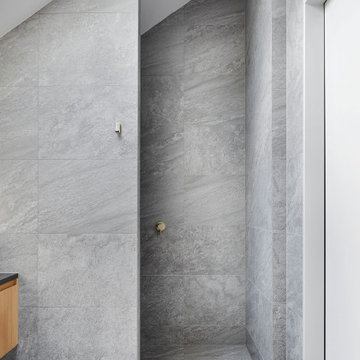
Beautifully shaped and tiled space from the master bedroom
Large contemporary master bathroom in Auckland with raised-panel cabinets, medium wood cabinets, an alcove shower, a one-piece toilet, gray tile, ceramic tile, grey walls, cement tiles, a console sink, solid surface benchtops, grey floor, an open shower, black benchtops, a double vanity, a floating vanity and vaulted.
Large contemporary master bathroom in Auckland with raised-panel cabinets, medium wood cabinets, an alcove shower, a one-piece toilet, gray tile, ceramic tile, grey walls, cement tiles, a console sink, solid surface benchtops, grey floor, an open shower, black benchtops, a double vanity, a floating vanity and vaulted.
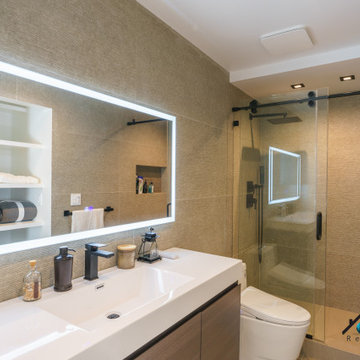
We upgraded this 380 sq. Koreatown condo with a modern style and features. To begin with, the kitchen has new semi-glossy beige/green flat panel cabinets. We installed premium quality Bosch appliances including an electric stovetop, range hood, microwave, and dishwasher. The kitchen has a beautiful stone countertop, deep stainless steel sink, matte black faucet, and bar countertop. The bedroom/living room space of the condo received a new fresh coat of paint, base modeling, a new rectangular Milgard window, and a new ductless A/C. The gorgeous bathroom received a major upgrade with a large LED mirror vanity, a floating wood vanity, stone countertop with a deep drop-in sink. For the bathroom, we installed a high-tech one-piece toilet, a new shower enclosure with 3/8 tempered glass, a dual shower head system with a waterfall head and handheld sprayer, a custom shower niche, and beautiful stone tiles. We installed 15 recessed lights, replaced the 100 AMP sub panel, new circuits, 20 outlets, and new exhaust vents.

Bathrooms by Oldham were engaged by Judith & Frank to redesign their main bathroom and their downstairs powder room.
We provided the upstairs bathroom with a new layout creating flow and functionality with a walk in shower. Custom joinery added the much needed storage and an in-wall cistern created more space.
In the powder room downstairs we offset a wall hung basin and in-wall cistern to create space in the compact room along with a custom cupboard above to create additional storage. Strip lighting on a sensor brings a soft ambience whilst being practical.
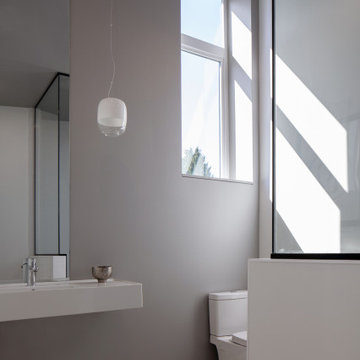
Dramatic guest bathroom with soaring angled ceilings, oversized walk-in shower, floating vanity, and extra tall mirror. A muted material palette is used to focus attention to natural light and matte black accents. A simple pendant light offers a soft glow.
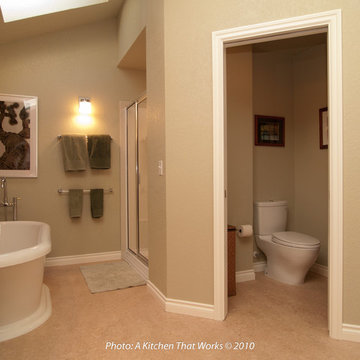
A separate water closet with it's own fan ensures privacy when more than one person is using the bathroom. A skirted dual flush toilet makes water conservation and cleaning a breeze.

This is an example of a small traditional bathroom in Philadelphia with flat-panel cabinets, black cabinets, an alcove tub, a shower/bathtub combo, a two-piece toilet, white tile, porcelain tile, blue walls, marble floors, an integrated sink, solid surface benchtops, black floor, a shower curtain, white benchtops, a niche, a single vanity, a freestanding vanity, vaulted and decorative wall panelling.
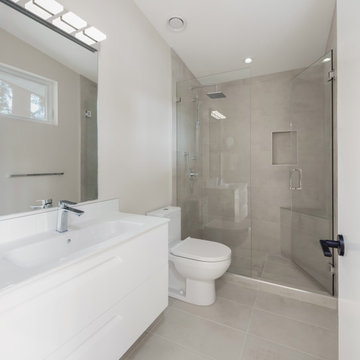
Inspiration for a mid-sized scandinavian kids bathroom in Vancouver with flat-panel cabinets, white cabinets, an alcove tub, a curbless shower, a one-piece toilet, beige tile, ceramic tile, beige walls, ceramic floors, a drop-in sink, solid surface benchtops, beige floor, a shower curtain, white benchtops, a single vanity, a floating vanity and vaulted.
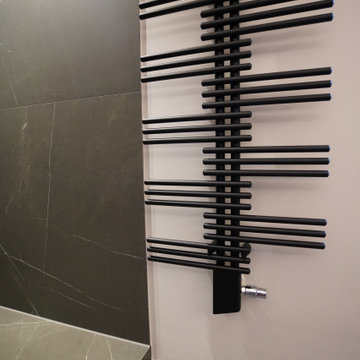
Design ideas for an expansive contemporary 3/4 bathroom in Munich with flat-panel cabinets, light wood cabinets, an alcove shower, a wall-mount toilet, black and white tile, marble, grey walls, marble floors, a wall-mount sink, solid surface benchtops, black floor, an open shower, white benchtops, a shower seat, a double vanity, a floating vanity and vaulted.
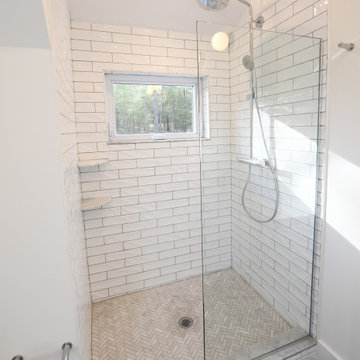
3 Bedroom, 3 Bath, 1800 square foot farmhouse in the Catskills is an excellent example of Modern Farmhouse style. Designed and built by The Catskill Farms, offering wide plank floors, classic tiled bathrooms, open floorplans, and cathedral ceilings. Modern accent like the open riser staircase, barn style hardware, and clean modern open shelving in the kitchen. A cozy stone fireplace with reclaimed beam mantle.
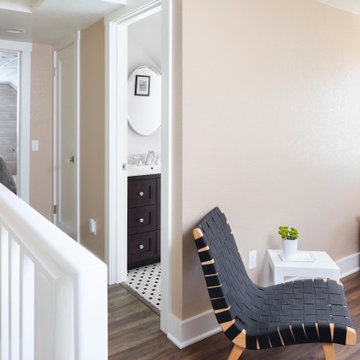
In this project we took the existing tiny two fixture bathroom and remodeled the attic space to create a new full bathroom capturing space from an unused closet. The new light filled art deco bathroom achieved everything on the client's wish list.
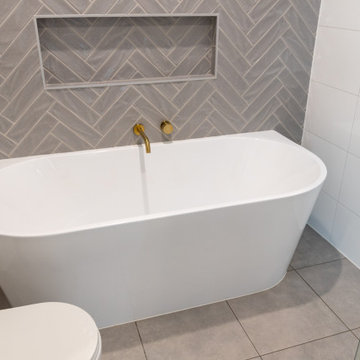
Inspiration for a small modern kids bathroom in Melbourne with flat-panel cabinets, medium wood cabinets, a freestanding tub, an open shower, a two-piece toilet, white tile, porcelain tile, white walls, porcelain floors, a vessel sink, solid surface benchtops, grey floor, an open shower, white benchtops, a niche, a single vanity, a floating vanity and vaulted.

Large transitional master wet room bathroom with shaker cabinets, distressed cabinets, a bidet, white tile, ceramic tile, white walls, vinyl floors, an undermount sink, solid surface benchtops, brown floor, a hinged shower door, white benchtops, a niche, a double vanity, a built-in vanity, vaulted and decorative wall panelling.
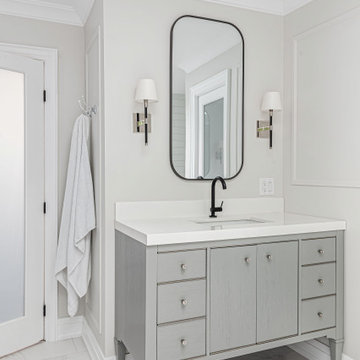
Large arts and crafts master bathroom in Toronto with furniture-like cabinets, grey cabinets, a freestanding tub, an alcove shower, white tile, subway tile, porcelain floors, an undermount sink, solid surface benchtops, a hinged shower door, white benchtops, a shower seat, a double vanity, a freestanding vanity, vaulted and panelled walls.
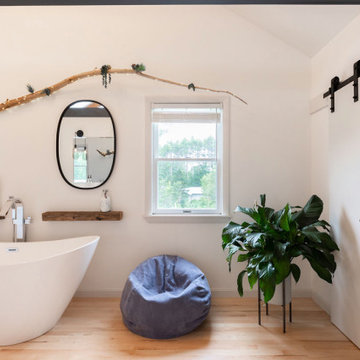
This long slim room began as an awkward bedroom and became a luxurious master bathroom.
The huge double entry shower and soaking tub big enough for two is perfect for a long weekend getaway.
The apartment was renovated for rental space or to be used by family when visiting.
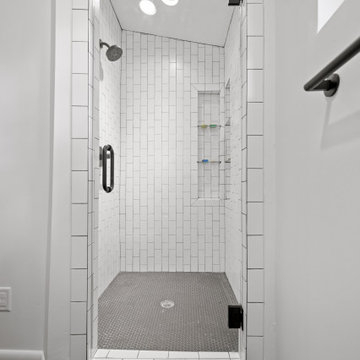
Inspiration for a small midcentury master bathroom in Birmingham with furniture-like cabinets, light wood cabinets, an alcove shower, a one-piece toilet, white walls, porcelain floors, an integrated sink, solid surface benchtops, black floor, a hinged shower door, white benchtops, a niche, a single vanity, a freestanding vanity, vaulted and wallpaper.
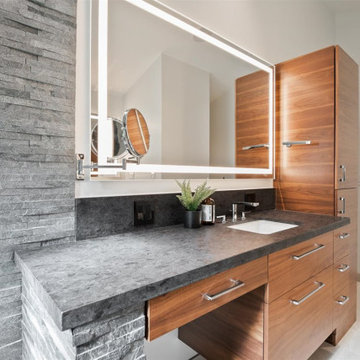
His and Hers Flat-panel dark wood cabinets contrasts with the neutral tile and deep textured countertop. A skylight draws in light and creates a feeling of spaciousness through the glass shower enclosure and a stunning natural stone full height backsplash brings depth to the entire space.
Straight lines, sharp corners, and general minimalism, this masculine bathroom is a cool, intriguing exploration of modern design features.
Bathroom Design Ideas with Solid Surface Benchtops and Vaulted
5