All Wall Treatments Bathroom Design Ideas with Solid Surface Benchtops
Refine by:
Budget
Sort by:Popular Today
101 - 120 of 1,450 photos
Item 1 of 3
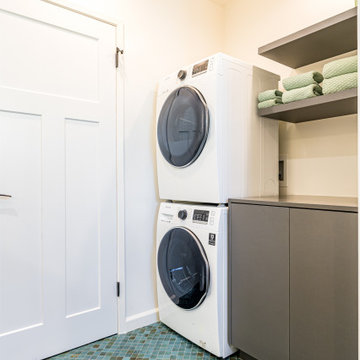
This modern home boasts a beautiful bathroom remodel that offers the perfect blend of elegance and functionality. The grey cabinetry, blue tiling, and blue marble walls come together to create a truly luxurious space perfect for unwinding after a long day. The stainless steel fixtures and intricate design in the niche add a touch of sophistication to the overall aesthetic. Whether you're getting ready for work or relaxing in a warm bubble bath, this bathroom is sure to impress and leave a lasting impression. With impeccable attention to detail and a dedication to quality construction, this remodel is a shining testament to what a home can aspire to be.
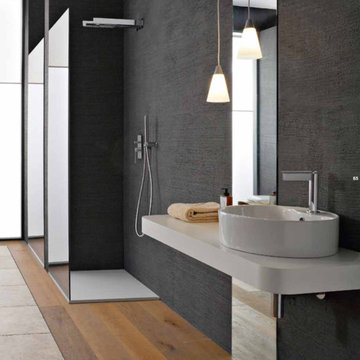
White minimalist bathroom vanity with high arc chrome faucet.
Photo of a mid-sized modern master bathroom in Austin with flat-panel cabinets, white cabinets, white tile, white walls, light hardwood floors, an integrated sink, solid surface benchtops, brown floor, white benchtops, a niche, a single vanity and a built-in vanity.
Photo of a mid-sized modern master bathroom in Austin with flat-panel cabinets, white cabinets, white tile, white walls, light hardwood floors, an integrated sink, solid surface benchtops, brown floor, white benchtops, a niche, a single vanity and a built-in vanity.
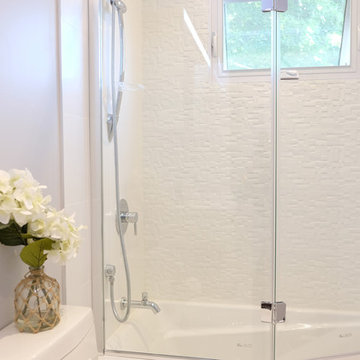
DESIGNED BY TOC design
CONSTRUCTION BY TOC design & Construction inc.
PHOTOS BY : Tania Scardellato
I was fortunate to have a young family approach me in desperate need to renovate there only 3 piece bathroom. This space was In dire need of a remodel, with old brown wall to wall tiles and a dated bulky yellow brown single sink vanity.
Storage was a must, lighting a necessity, and proper accessibility to the shower bath area.
We had a tight budget to respect, but a full gut of this bathroom was required. And a good thing too, once we started doing the demolition we noticed that mildew and rotting floors and walls had accumulated throughout the years. Doing it right the first time is no joke when dealing with water and electrical issues.
We discarded all reminisce of old and built from scratch, new walls, new plumbing, new electrical ,new insulation and a new window, a new fan that actually exhausted outside ( I say this laughing as you would be amazed at how many fans are installed but don’t exhaust outside, and you the client would never know unless you go inside the attic space.
Once all the hard stuff was done, the rest is just a matter of smart design. If you have a small bathroom here are some tips to guide you.
10 tips for making a small bathroom feel larger
Is your tiny bathroom cramping your functionality and style, leaving you longing for the enormous bathrooms gracing the pages of design magazines? Even if your bathroom is a fraction of the size, all it takes is some design savvy to make the most of the space you have. Consider these 10 smart tips that will help your bathroom look, feel and function like those larger contenders.
1-Get creative with corners
Space is at a premium in small bathrooms, so it's important to maximize every inch. Corners, for example, provide extra space for shelving, storage units and even hooks. Get creative and install unique design solutions that are not only functional, but also eye-catching. If you love the airiness of floating cabinets, add baskets or decorative boxes under for extra storage. If you are installing floating cabinets insure that they are installed securely to studs or plywood at wall.
2- Let solid colors shine
Busy patterns have a shrinking effect and make small bathrooms seem even smaller. Conversely, light natural hues make a space feel more open. If you're itching to get creative with design, experiment with textures but keep overpowering patterns to a minimum. Tone on tone is the best to achieve this.
3 - Maximize your bathtub
A bathtub takes up a significant portion of the room, but modern, compact options with curved basins, can make the tub feel larger when in use, all while conserving space.
4 - Select a smaller faucet
A faucet is jewelry for the bathroom. And just as accessories can overpower an outfit, a big bulky faucet isn't flattering in a small bath. Single-handle designs conserve counter space, while a wall-mount installation frees it up all together and can create quite the wow-factor, if the budget can accommodate the required changes to plumbing behind the wall.
5 - Make vanity storage simple
If you're in a storage war with your small bathroom, you're not alone in the battle. Toiletries and personal supplies without a place to call home only add clutter and chaos. Store smart with a space-saving vanity, the dual sink vanity shown here, looks quite simple, but in reality it has 4 sets of full extension drawers, and the vanity tower adds extra storage without overpowering the use of space.
6 - Show off the shower
Shower curtains may be pretty, but they interrupt the visual flow of a bathing space and make it feel significantly smaller. In bathrooms with small footprints, opt for a clear glass sliding shower door that doesn't require the clearance of one with a hinged design. Or as shown in this design and for fraction less expensive a half hinged panel installed on a fixed tempered glass panel. If you're embarking on a big remodel, create the illusion of more space by using same tile in the shower that's used throughout; instead of seeing them as two separate zones, the eye will read them as one.
7 - Discover the treasure of hidden storage
Work with a contractor, and you just might find some serious storage potential hidden behind your walls. Whether it's utilizing space between the studs for shallow shelving or a creating a small linen closet by annexing space from an adjacent room, even small additions can make a big difference.
8 - Focal Point
Tile is a beautiful, durable addition to any bathroom. For dainty spaces, consider installing tile at a diagonal to accentuate the focal point or as in this bathroom I used an oversized textured pattern to bring depth to the space at the window wall.
9 - Choose the right lights
Strategically install light to reflect and brighten a small bathroom to make it appear larger. Recessed lighting is an affordable solution for tiny rooms, offering ample light while taking up little space. Wall sconces alongside a mirror also reflect off the walls and make a room feel bright and airy. I always recommend going with LED lighting at 2800 to 3000K.
10 – Accessorize
This is your time to shine in your decorating skills, have fun with your towels, you can change the color scheme daily just by adding pops of color in your accessories, make sure to get items that serve a dual purpose, like baskets, boxes they can always be used as hampers, storing of towels and even a nice display for your guest.

This is an example of a mid-sized midcentury master bathroom in Austin with light wood cabinets, a freestanding tub, a shower/bathtub combo, a two-piece toilet, beige tile, porcelain tile, beige walls, porcelain floors, an undermount sink, solid surface benchtops, black floor, a hinged shower door, black benchtops, a double vanity, a floating vanity, decorative wall panelling and flat-panel cabinets.
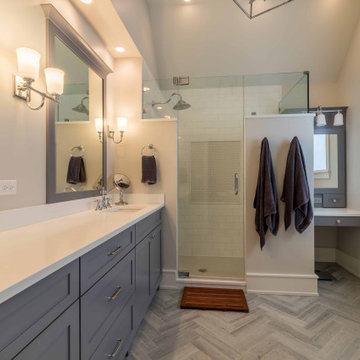
Large country master bathroom in Chicago with shaker cabinets, blue cabinets, an alcove shower, a one-piece toilet, white tile, limestone, limestone floors, an integrated sink, solid surface benchtops, blue floor, a sliding shower screen, white benchtops, a shower seat, a single vanity, a freestanding vanity, wallpaper, wallpaper and white walls.

Der Raum der Dachschräge wurde hier für eine Nische mit wandbündiger Tür genutzt. Dahinter verschwindet die Waschmaschine
Mid-sized industrial 3/4 bathroom in Frankfurt with flat-panel cabinets, grey cabinets, a curbless shower, a two-piece toilet, grey walls, dark hardwood floors, a console sink, solid surface benchtops, brown floor, an open shower, white benchtops, a niche, a single vanity, a floating vanity, wallpaper and wallpaper.
Mid-sized industrial 3/4 bathroom in Frankfurt with flat-panel cabinets, grey cabinets, a curbless shower, a two-piece toilet, grey walls, dark hardwood floors, a console sink, solid surface benchtops, brown floor, an open shower, white benchtops, a niche, a single vanity, a floating vanity, wallpaper and wallpaper.

Transform your space into a sanctuary of relaxation with our spa-inspired Executive Suite Bathroom Renovation.
This is an example of a mid-sized modern kids bathroom in San Francisco with shaker cabinets, dark wood cabinets, an undermount tub, a one-piece toilet, beige tile, subway tile, multi-coloured walls, porcelain floors, a drop-in sink, solid surface benchtops, brown floor, a hinged shower door, white benchtops, a shower seat, a double vanity, a built-in vanity, coffered and brick walls.
This is an example of a mid-sized modern kids bathroom in San Francisco with shaker cabinets, dark wood cabinets, an undermount tub, a one-piece toilet, beige tile, subway tile, multi-coloured walls, porcelain floors, a drop-in sink, solid surface benchtops, brown floor, a hinged shower door, white benchtops, a shower seat, a double vanity, a built-in vanity, coffered and brick walls.
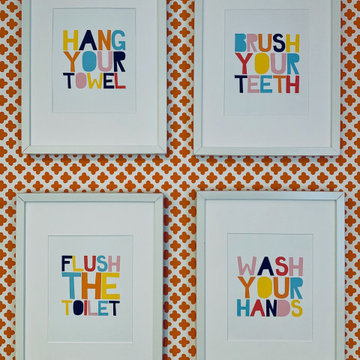
A fun bathroom for three siblings to share! Toothbrush charging station built inside of the cabinet.
Photo of a mid-sized traditional kids bathroom in New York with shaker cabinets, blue cabinets, a drop-in tub, white tile, ceramic tile, orange walls, marble floors, an undermount sink, solid surface benchtops, grey floor, a shower curtain, white benchtops, a single vanity, a built-in vanity and wallpaper.
Photo of a mid-sized traditional kids bathroom in New York with shaker cabinets, blue cabinets, a drop-in tub, white tile, ceramic tile, orange walls, marble floors, an undermount sink, solid surface benchtops, grey floor, a shower curtain, white benchtops, a single vanity, a built-in vanity and wallpaper.
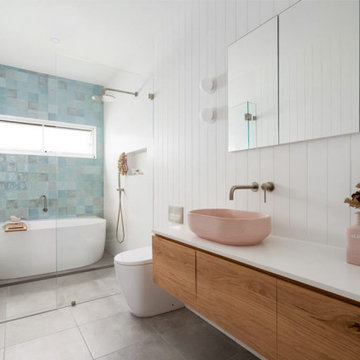
VJ Panels, Timber Panels In Bathroom, Pink Basin, Blue Feature Wall, Wet Room, Wet Room With Wall To Wall Screen, Modern Bathroom
Design ideas for a large modern master wet room bathroom in Perth with furniture-like cabinets, medium wood cabinets, a freestanding tub, a wall-mount toilet, white tile, slate, white walls, porcelain floors, a vessel sink, solid surface benchtops, grey floor, a hinged shower door, white benchtops, a niche, a single vanity, a floating vanity and planked wall panelling.
Design ideas for a large modern master wet room bathroom in Perth with furniture-like cabinets, medium wood cabinets, a freestanding tub, a wall-mount toilet, white tile, slate, white walls, porcelain floors, a vessel sink, solid surface benchtops, grey floor, a hinged shower door, white benchtops, a niche, a single vanity, a floating vanity and planked wall panelling.
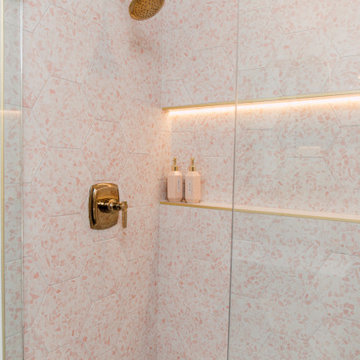
Hall bath redesigned to include a curbless shower and stunning gold accents. Complete with a wallpaper feature wall, floating vanity, large format floor tile, pink hexagon shower tiles and a lighted niche.
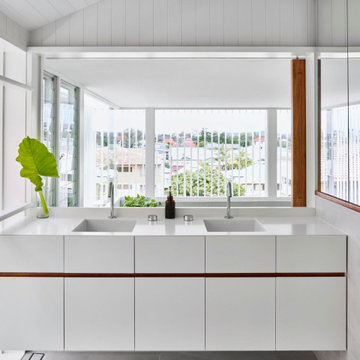
Mid-sized contemporary master bathroom in Brisbane with recessed-panel cabinets, white cabinets, an open shower, a wall-mount toilet, beige tile, porcelain tile, beige walls, porcelain floors, an integrated sink, solid surface benchtops, grey floor, an open shower, white benchtops, a niche, a double vanity, a floating vanity, recessed and panelled walls.
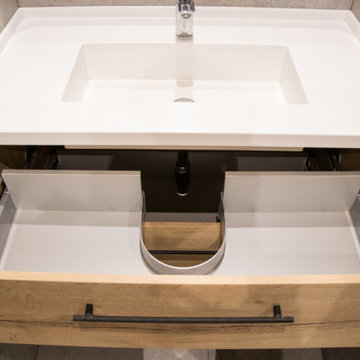
Design ideas for a mid-sized contemporary 3/4 wet room bathroom in Moscow with flat-panel cabinets, distressed cabinets, a wall-mount toilet, gray tile, porcelain tile, grey walls, porcelain floors, an integrated sink, solid surface benchtops, grey floor, an open shower, white benchtops, an enclosed toilet, a single vanity, a floating vanity and decorative wall panelling.
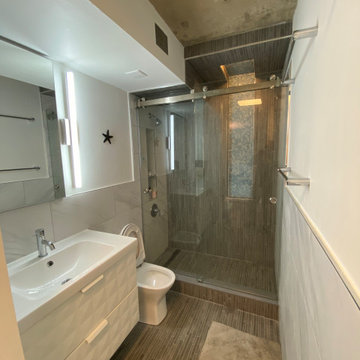
opened up ceiling all the way up to the concrete ceilings of condo building, retaining the HVAC soffit. Vertical tile in shower runs in a continuous flow across the main floor of the bathroom. Oversized niche that cuts across and into the ceiling with integrated LED lighting. Another series of niches on the fixture wall for soaps and bottles. Door was pocketed to create more space inside the bathroom and make the space more functional. New toilet, floating vanity, sink, faucet, medicine cabinet and lighting added in a modern minimalist style. Tile wainscoting against the right and left side walls which also flows into the shower space.
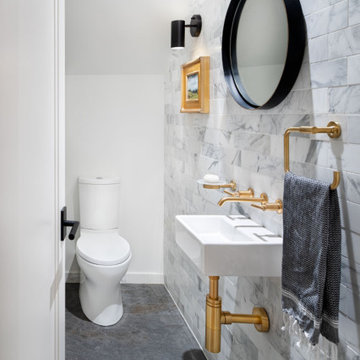
Under the stairs this chic powder bath provides an eclectic and fun experience to the guest. Gold fixtures and a marble tile accent wall define this small space.
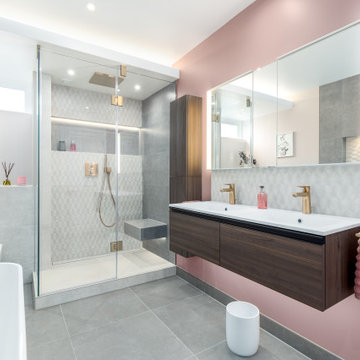
A light a fresh modern family bathroom with feature tiles in recesses and several layers of lighting make this a lovely space to relax in. Semi freestanding bath and a large shower with seat, double vanity unit and additional wall storage makes it a very practical space.
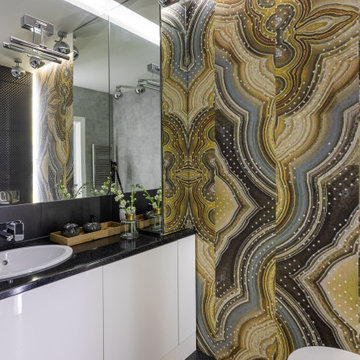
Одна из стен в сан.узле оклеена французскими обоями для влажных помещений, которые можно мыть и лить на них воду.
This is an example of a mid-sized contemporary master bathroom in Other with flat-panel cabinets, white cabinets, an alcove tub, a shower/bathtub combo, a wall-mount toilet, multi-coloured tile, porcelain tile, multi-coloured walls, porcelain floors, an undermount sink, solid surface benchtops, black floor, a shower curtain, black benchtops, a niche, a single vanity, a freestanding vanity and wallpaper.
This is an example of a mid-sized contemporary master bathroom in Other with flat-panel cabinets, white cabinets, an alcove tub, a shower/bathtub combo, a wall-mount toilet, multi-coloured tile, porcelain tile, multi-coloured walls, porcelain floors, an undermount sink, solid surface benchtops, black floor, a shower curtain, black benchtops, a niche, a single vanity, a freestanding vanity and wallpaper.
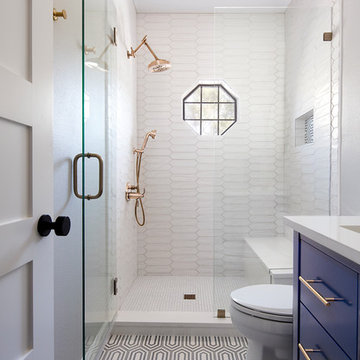
The #1 Most Popular Bathroom Photo in 2018 on Houzz!
Please see all of the specifications to this shower:
Shower wall tile:
Daltile- Pickets- Matte white, model: CG-PKMTWH7530
Bathroom floor tile: Lili Cement tiles, Tiffany collection, color 3. http://lilitile.com/project/tiffany-3/
Plumbing fixtures:
Brizo, Litze collection in the brilliance luxe gold
https://www.brizo.com/bath/collection/litze
Vanity hardware:
Amerock pulls in the golden champagne finish: https://www.amerock.com/Products/Detail/pid/2836/s/golden-champagne_pull_bar-pulls_128mm_bp40517bbz
The dimensions of this bathroom are: 4'-11" wide by 8'-10" long
Paint by Sherwin Williams:
Vanity cabinet- SW 6244 Naval
Walls- SW 7015 Repose Gray
Door hardware: Emtek C520ROUUS19- Flat Black Round Knob
https://www.build.com/emtek-c520rou-privacy-door-knob/s443128?uid=2613248
Lighting was purchased via Etsy:
https://www.etsy.com/listing/266595096/double-bulb-sconce-light-solid-brass?gpla=1&gao=1&&utm_source=google&utm_medium=cpc&utm_campaign=shopping_us_a-home_and_living-lighting-sconces&utm_custom1=e0d352ca-f1fd-4e22-9313-ab9669b0b1ff&gclid=EAIaIQobChMIpNGS_9r61wIVDoRpCh1XAQWxEAQYASABEgKLhPD_BwE
These are the gold tipped bulbs for the light fixture:
https://www.cb2.com/g25-gold-tipped-60w-light-bulb/s161692
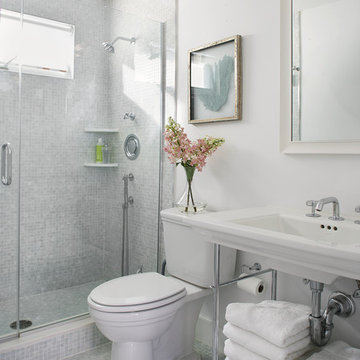
The soft green opalescent tile in the shower and on the floor creates a subtle tactile geometry, in harmony with the matte white paint used on the wall and ceiling; semi gloss is used on the trim for additional subtle contrast. The sink has clean simple lines while providing much-needed accessible storage space. A clear frameless shower enclosure allows unobstructed views of the space.
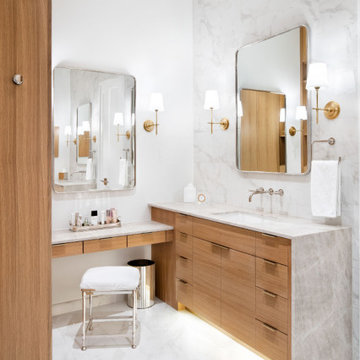
A subtle color palette and warm wood define the master bath vanities. Quiet sophistication and luxury at the double vanities prevails.
Design ideas for a mid-sized contemporary master bathroom in Austin with flat-panel cabinets, white cabinets, a freestanding tub, a curbless shower, a two-piece toilet, white tile, porcelain tile, white walls, ceramic floors, an undermount sink, solid surface benchtops, white floor, a hinged shower door, white benchtops, a single vanity, a built-in vanity, timber and planked wall panelling.
Design ideas for a mid-sized contemporary master bathroom in Austin with flat-panel cabinets, white cabinets, a freestanding tub, a curbless shower, a two-piece toilet, white tile, porcelain tile, white walls, ceramic floors, an undermount sink, solid surface benchtops, white floor, a hinged shower door, white benchtops, a single vanity, a built-in vanity, timber and planked wall panelling.

Graceful palm fronds in the guest bath impart a visual softness.
Inspiration for a small transitional kids bathroom in Miami with shaker cabinets, beige cabinets, a curbless shower, a one-piece toilet, white tile, ceramic tile, white walls, porcelain floors, an undermount sink, solid surface benchtops, white floor, a hinged shower door, white benchtops, a shower seat, a single vanity, a built-in vanity and wallpaper.
Inspiration for a small transitional kids bathroom in Miami with shaker cabinets, beige cabinets, a curbless shower, a one-piece toilet, white tile, ceramic tile, white walls, porcelain floors, an undermount sink, solid surface benchtops, white floor, a hinged shower door, white benchtops, a shower seat, a single vanity, a built-in vanity and wallpaper.
All Wall Treatments Bathroom Design Ideas with Solid Surface Benchtops
6