Bathroom Design Ideas with Stone Slab and a Drop-in Sink
Refine by:
Budget
Sort by:Popular Today
101 - 120 of 1,161 photos
Item 1 of 3
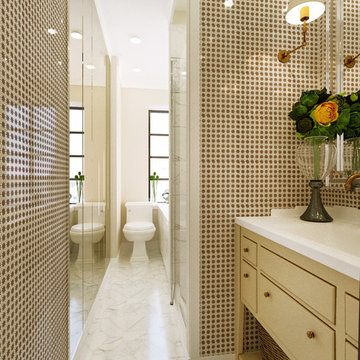
design by Olga Poliakova
Small traditional master bathroom in New York with furniture-like cabinets, light wood cabinets, a drop-in tub, a corner shower, a one-piece toilet, white walls, marble floors, a drop-in sink, white tile, stone slab and engineered quartz benchtops.
Small traditional master bathroom in New York with furniture-like cabinets, light wood cabinets, a drop-in tub, a corner shower, a one-piece toilet, white walls, marble floors, a drop-in sink, white tile, stone slab and engineered quartz benchtops.
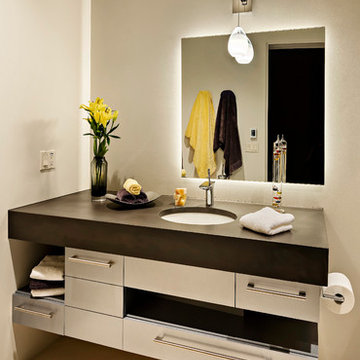
Design ideas for a mid-sized modern 3/4 bathroom in Phoenix with flat-panel cabinets, white cabinets, a drop-in tub, an open shower, a one-piece toilet, brown tile, stone slab, grey walls, ceramic floors, a drop-in sink and solid surface benchtops.
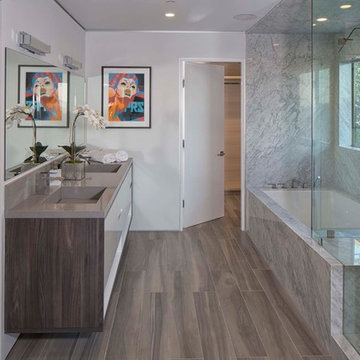
Design ideas for a large modern 3/4 bathroom in Los Angeles with flat-panel cabinets, white cabinets, a corner tub, an open shower, a one-piece toilet, gray tile, stone slab, white walls, dark hardwood floors, a drop-in sink, solid surface benchtops, brown floor and an open shower.
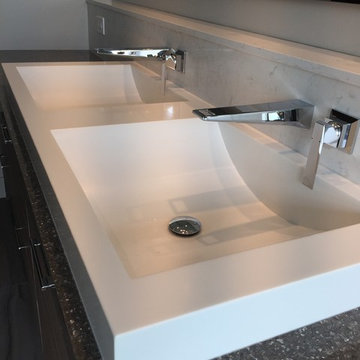
Inspiration for a mid-sized modern 3/4 bathroom in Chicago with flat-panel cabinets, dark wood cabinets, an open shower, a one-piece toilet, stone slab, beige walls, dark hardwood floors, a drop-in sink and solid surface benchtops.
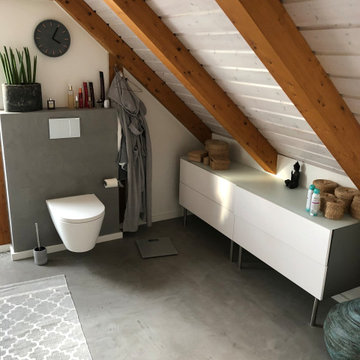
Fugenlose Bäder und Duschen ohne Fliesen
Design ideas for a mid-sized modern 3/4 bathroom in Cologne with flat-panel cabinets, grey cabinets, a curbless shower, a two-piece toilet, gray tile, stone slab, white walls, concrete floors, a drop-in sink, glass benchtops, grey floor, a hinged shower door, white benchtops, a shower seat, a single vanity, a built-in vanity, wood and brick walls.
Design ideas for a mid-sized modern 3/4 bathroom in Cologne with flat-panel cabinets, grey cabinets, a curbless shower, a two-piece toilet, gray tile, stone slab, white walls, concrete floors, a drop-in sink, glass benchtops, grey floor, a hinged shower door, white benchtops, a shower seat, a single vanity, a built-in vanity, wood and brick walls.
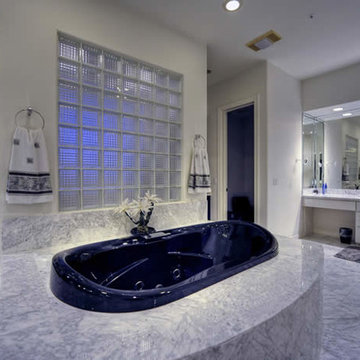
Modern/Contemporary Luxury Home By Fratantoni Interior Designer!
Follow us on Twitter, Facebook, Instagram and Pinterest for more inspiring photos and behind the scenes looks!!
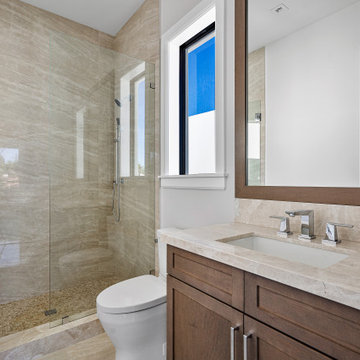
Full bathroom with mirror above vanity.
Design ideas for a mid-sized transitional 3/4 bathroom in Miami with beaded inset cabinets, brown cabinets, an alcove shower, a one-piece toilet, stone slab, white walls, marble floors, a drop-in sink, marble benchtops, beige floor, a hinged shower door, white benchtops, a single vanity and a built-in vanity.
Design ideas for a mid-sized transitional 3/4 bathroom in Miami with beaded inset cabinets, brown cabinets, an alcove shower, a one-piece toilet, stone slab, white walls, marble floors, a drop-in sink, marble benchtops, beige floor, a hinged shower door, white benchtops, a single vanity and a built-in vanity.
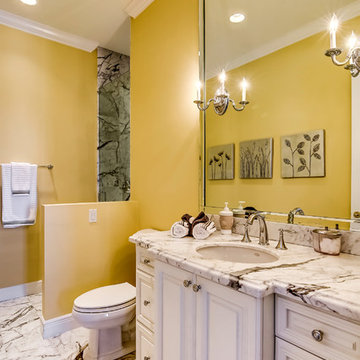
Photo by Bruce Frame. This is the en suite bathroom in the grey and yellow guest bathroom. The vibrant yellow walls brighten the windowless bathroom and the transitional artwork in silver and greys bring in an organic element to the room.
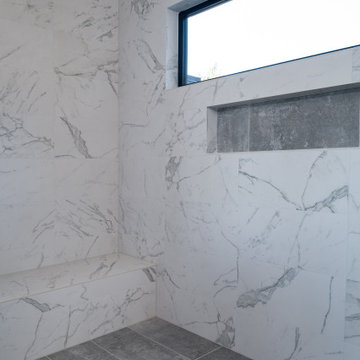
Design ideas for a mid-sized modern master bathroom in Phoenix with flat-panel cabinets, dark wood cabinets, a freestanding tub, a corner shower, gray tile, stone slab, a drop-in sink, granite benchtops, a hinged shower door, a double vanity and a floating vanity.
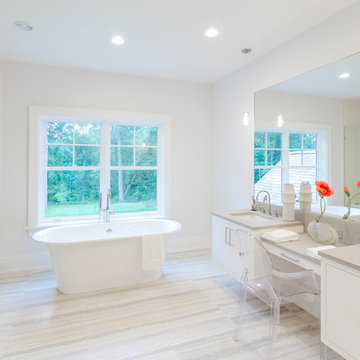
Photo of a large transitional master bathroom in New York with flat-panel cabinets, white cabinets, an alcove shower, beige tile, white walls, a drop-in sink, engineered quartz benchtops, a freestanding tub, stone slab and porcelain floors.
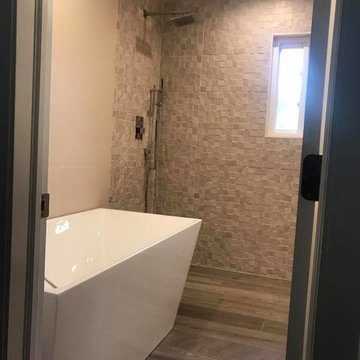
Mid-sized country 3/4 bathroom in New York with raised-panel cabinets, white cabinets, a freestanding tub, an open shower, a one-piece toilet, white tile, stone slab, beige walls, light hardwood floors, a drop-in sink, soapstone benchtops, beige floor and an open shower.
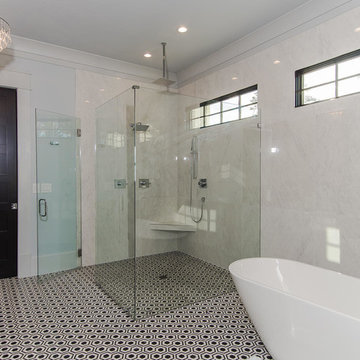
This is an example of a large transitional master bathroom in Raleigh with raised-panel cabinets, white cabinets, a freestanding tub, an open shower, a one-piece toilet, gray tile, white tile, stone slab, white walls, porcelain floors, a drop-in sink, marble benchtops, black floor and an open shower.
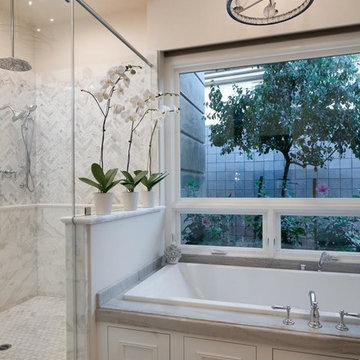
Master Bath Soaking Garden Tub and Shower
Design ideas for a mid-sized traditional master bathroom in Phoenix with raised-panel cabinets, white cabinets, a corner tub, a shower/bathtub combo, a one-piece toilet, beige tile, stone slab, beige walls, ceramic floors, a drop-in sink and solid surface benchtops.
Design ideas for a mid-sized traditional master bathroom in Phoenix with raised-panel cabinets, white cabinets, a corner tub, a shower/bathtub combo, a one-piece toilet, beige tile, stone slab, beige walls, ceramic floors, a drop-in sink and solid surface benchtops.
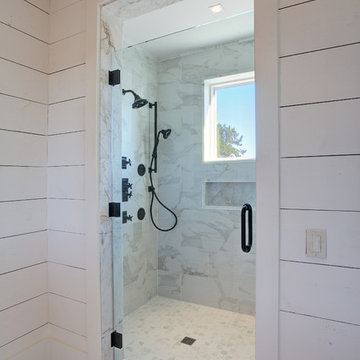
Located on a serene country lane in an exclusive neighborhood near the village of Yountville. This contemporary 7352 +/-sq. ft. farmhouse combines sophisticated contemporary style with time-honored sensibilities. Pool, fire-pit and bocce court. 2 acre, including a Cabernet vineyard. We designed all of the interior floor plan layout, finishes, fittings, and consulted on the exterior building finishes.
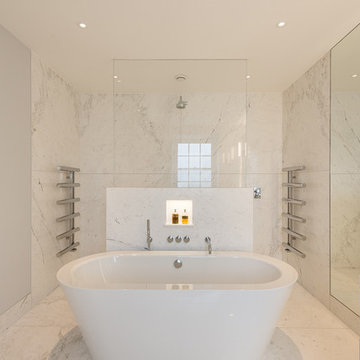
Design Box London
Design ideas for a large contemporary master bathroom in London with a drop-in sink, a freestanding tub, white tile, stone slab, grey walls, marble floors, an open shower and an open shower.
Design ideas for a large contemporary master bathroom in London with a drop-in sink, a freestanding tub, white tile, stone slab, grey walls, marble floors, an open shower and an open shower.
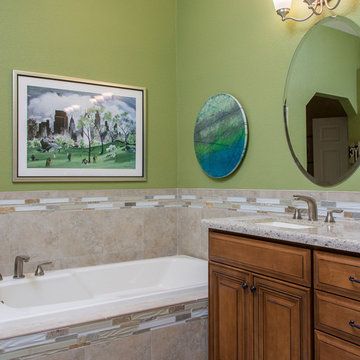
This Carlsbad, California bathroom remodel has high ceilings to make it feel like an open beach feel. The unique green walls adds to the modern look with accented nickel fixtures, bathroom tiling, double sinks and plenty of storage. www.remodelworks.com
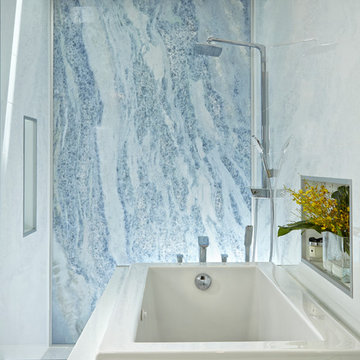
Home and Living Examiner said:
Modern renovation by J Design Group is stunning
J Design Group, an expert in luxury design, completed a new project in Tamarac, Florida, which involved the total interior remodeling of this home. We were so intrigued by the photos and design ideas, we decided to talk to J Design Group CEO, Jennifer Corredor. The concept behind the redesign was inspired by the client’s relocation.
Andrea Campbell: How did you get a feel for the client's aesthetic?
Jennifer Corredor: After a one-on-one with the Client, I could get a real sense of her aesthetics for this home and the type of furnishings she gravitated towards.
The redesign included a total interior remodeling of the client's home. All of this was done with the client's personal style in mind. Certain walls were removed to maximize the openness of the area and bathrooms were also demolished and reconstructed for a new layout. This included removing the old tiles and replacing with white 40” x 40” glass tiles for the main open living area which optimized the space immediately. Bedroom floors were dressed with exotic African Teak to introduce warmth to the space.
We also removed and replaced the outdated kitchen with a modern look and streamlined, state-of-the-art kitchen appliances. To introduce some color for the backsplash and match the client's taste, we introduced a splash of plum-colored glass behind the stove and kept the remaining backsplash with frosted glass. We then removed all the doors throughout the home and replaced with custom-made doors which were a combination of cherry with insert of frosted glass and stainless steel handles.
All interior lights were replaced with LED bulbs and stainless steel trims, including unique pendant and wall sconces that were also added. All bathrooms were totally gutted and remodeled with unique wall finishes, including an entire marble slab utilized in the master bath shower stall.
Once renovation of the home was completed, we proceeded to install beautiful high-end modern furniture for interior and exterior, from lines such as B&B Italia to complete a masterful design. One-of-a-kind and limited edition accessories and vases complimented the look with original art, most of which was custom-made for the home.
To complete the home, state of the art A/V system was introduced. The idea is always to enhance and amplify spaces in a way that is unique to the client and exceeds his/her expectations.
To see complete J Design Group featured article, go to: http://www.examiner.com/article/modern-renovation-by-j-design-group-is-stunning
Living Room,
Dining room,
Master Bedroom,
Master Bathroom,
Powder Bathroom,
Miami Interior Designers,
Miami Interior Designer,
Interior Designers Miami,
Interior Designer Miami,
Modern Interior Designers,
Modern Interior Designer,
Modern interior decorators,
Modern interior decorator,
Miami,
Contemporary Interior Designers,
Contemporary Interior Designer,
Interior design decorators,
Interior design decorator,
Interior Decoration and Design,
Black Interior Designers,
Black Interior Designer,
Interior designer,
Interior designers,
Home interior designers,
Home interior designer,
Daniel Newcomb
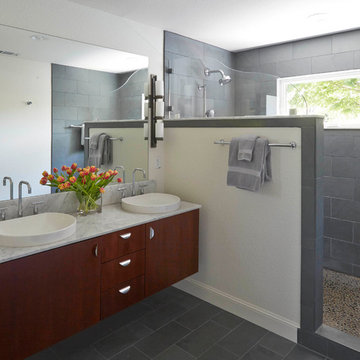
Design ideas for a mid-sized modern master bathroom in San Francisco with a drop-in sink, flat-panel cabinets, dark wood cabinets, an alcove shower, gray tile, stone slab and white walls.
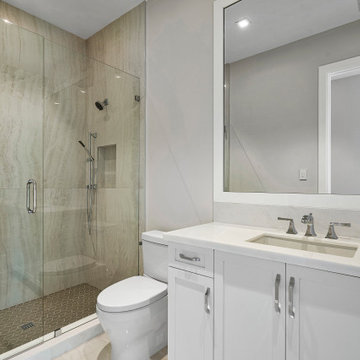
Full bathroom with mirror above vanity.
Design ideas for a mid-sized transitional 3/4 bathroom in Miami with beaded inset cabinets, white cabinets, an alcove shower, a one-piece toilet, stone slab, white walls, marble floors, a drop-in sink, quartzite benchtops, white floor, a hinged shower door, white benchtops, a single vanity and a floating vanity.
Design ideas for a mid-sized transitional 3/4 bathroom in Miami with beaded inset cabinets, white cabinets, an alcove shower, a one-piece toilet, stone slab, white walls, marble floors, a drop-in sink, quartzite benchtops, white floor, a hinged shower door, white benchtops, a single vanity and a floating vanity.
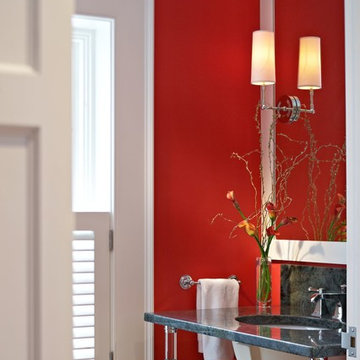
Photographer: Jim Westphalen, Westphalen Photography
Interior Designer: Cecilia Redmond, Redmond Interior Design
Design ideas for a mid-sized traditional 3/4 bathroom in Burlington with stone slab, red walls, a drop-in sink and marble benchtops.
Design ideas for a mid-sized traditional 3/4 bathroom in Burlington with stone slab, red walls, a drop-in sink and marble benchtops.
Bathroom Design Ideas with Stone Slab and a Drop-in Sink
6