Bathroom Design Ideas with Stone Slab and a Sliding Shower Screen
Refine by:
Budget
Sort by:Popular Today
1 - 20 of 242 photos
Item 1 of 3
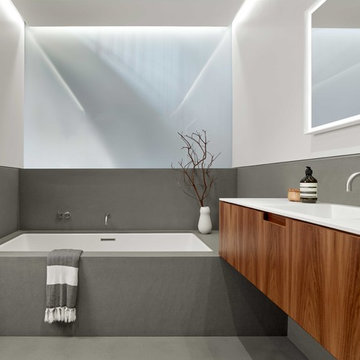
Master Bathroom
Cesar Rubio Photography
Webb Construction
Photo of a mid-sized contemporary master bathroom in San Francisco with furniture-like cabinets, medium wood cabinets, a drop-in tub, a curbless shower, a wall-mount toilet, stone slab, grey walls, limestone floors, an integrated sink, solid surface benchtops, grey floor and a sliding shower screen.
Photo of a mid-sized contemporary master bathroom in San Francisco with furniture-like cabinets, medium wood cabinets, a drop-in tub, a curbless shower, a wall-mount toilet, stone slab, grey walls, limestone floors, an integrated sink, solid surface benchtops, grey floor and a sliding shower screen.

Design ideas for a mid-sized modern 3/4 bathroom in Louisville with shaker cabinets, white cabinets, an alcove shower, a one-piece toilet, white tile, stone slab, white walls, porcelain floors, an undermount sink, granite benchtops, white floor, a sliding shower screen, white benchtops, a single vanity, a built-in vanity and vaulted.
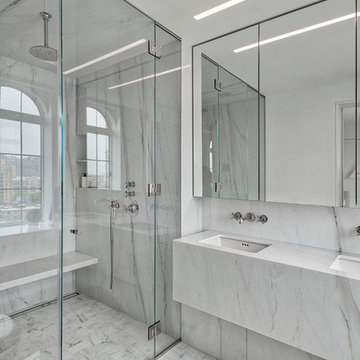
Rafael Leao Lighting Design
Jeffrey Kilmer Photography
Small contemporary 3/4 bathroom in New York with white cabinets, a freestanding tub, an alcove shower, white tile, stone slab, white walls, terrazzo floors, an undermount sink, terrazzo benchtops, white floor, a sliding shower screen and white benchtops.
Small contemporary 3/4 bathroom in New York with white cabinets, a freestanding tub, an alcove shower, white tile, stone slab, white walls, terrazzo floors, an undermount sink, terrazzo benchtops, white floor, a sliding shower screen and white benchtops.
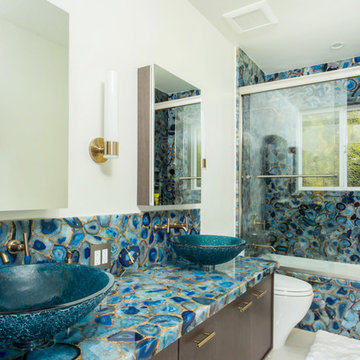
This amazing blue agate was custom made in Romania and has hand-applied gold leaf that looks amazing and feels even better! It is back-lit to act as the perfect night light.
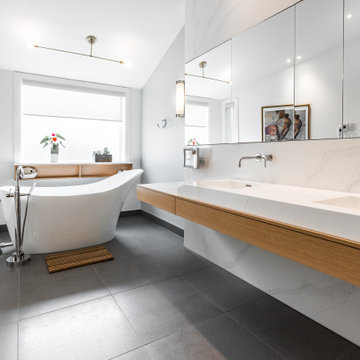
This is an example of a large contemporary master bathroom in Montreal with flat-panel cabinets, light wood cabinets, a freestanding tub, an alcove shower, a wall-mount toilet, white tile, stone slab, grey walls, ceramic floors, an integrated sink, solid surface benchtops, brown floor, a sliding shower screen, white benchtops, a niche, a double vanity, a floating vanity and vaulted.
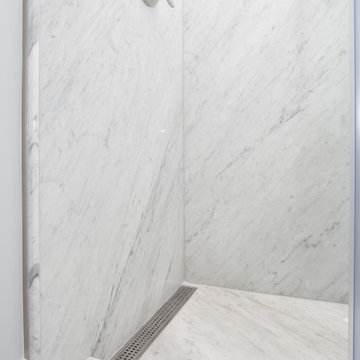
Re-Bath Solid Marble Panels for the Shower Wall, Shower Base, and Shower Floor. Linear Drain
This is an example of a mid-sized transitional master bathroom in Other with raised-panel cabinets, grey cabinets, an alcove shower, a two-piece toilet, black and white tile, stone slab, blue walls, marble floors, an integrated sink, solid surface benchtops, white floor, a sliding shower screen and white benchtops.
This is an example of a mid-sized transitional master bathroom in Other with raised-panel cabinets, grey cabinets, an alcove shower, a two-piece toilet, black and white tile, stone slab, blue walls, marble floors, an integrated sink, solid surface benchtops, white floor, a sliding shower screen and white benchtops.
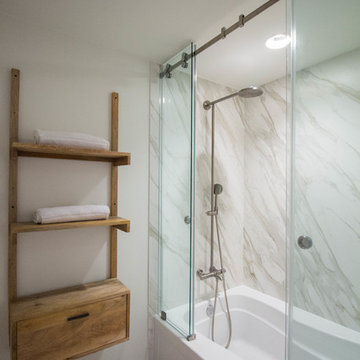
Shower installed with Neolith in Calacatta Gold
Photographer: Vicky Nguyen
Inspiration for a mid-sized modern master bathroom in Austin with open cabinets, medium wood cabinets, an alcove tub, a shower/bathtub combo, white tile, stone slab, white walls, laminate floors, brown floor and a sliding shower screen.
Inspiration for a mid-sized modern master bathroom in Austin with open cabinets, medium wood cabinets, an alcove tub, a shower/bathtub combo, white tile, stone slab, white walls, laminate floors, brown floor and a sliding shower screen.
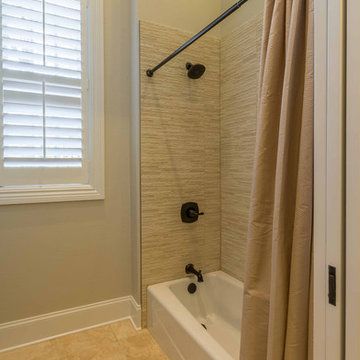
This 6,000sf luxurious custom new construction 5-bedroom, 4-bath home combines elements of open-concept design with traditional, formal spaces, as well. Tall windows, large openings to the back yard, and clear views from room to room are abundant throughout. The 2-story entry boasts a gently curving stair, and a full view through openings to the glass-clad family room. The back stair is continuous from the basement to the finished 3rd floor / attic recreation room.
The interior is finished with the finest materials and detailing, with crown molding, coffered, tray and barrel vault ceilings, chair rail, arched openings, rounded corners, built-in niches and coves, wide halls, and 12' first floor ceilings with 10' second floor ceilings.
It sits at the end of a cul-de-sac in a wooded neighborhood, surrounded by old growth trees. The homeowners, who hail from Texas, believe that bigger is better, and this house was built to match their dreams. The brick - with stone and cast concrete accent elements - runs the full 3-stories of the home, on all sides. A paver driveway and covered patio are included, along with paver retaining wall carved into the hill, creating a secluded back yard play space for their young children.
Project photography by Kmieick Imagery.
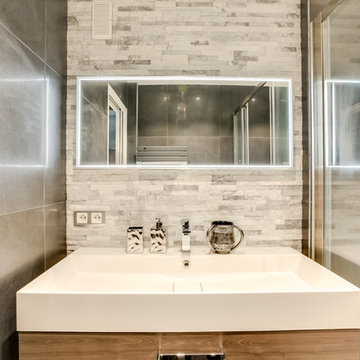
Design ideas for a small contemporary 3/4 bathroom in Paris with light wood cabinets, a curbless shower, gray tile, stone slab, grey walls, ceramic floors, solid surface benchtops, grey floor and a sliding shower screen.
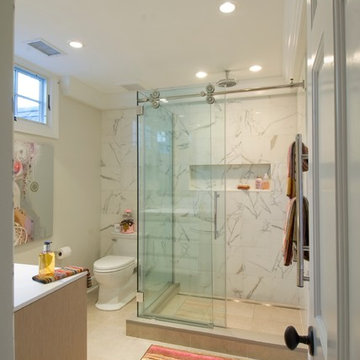
Statuary marble walls and the clear glass enclosed shower keeps it simple and easy to add whimsical decor for the kids bathroom.
Inspiration for a mid-sized contemporary kids bathroom in Other with flat-panel cabinets, light wood cabinets, a corner shower, a one-piece toilet, stone slab, white walls, an undermount sink, marble benchtops, white tile, ceramic floors, beige floor and a sliding shower screen.
Inspiration for a mid-sized contemporary kids bathroom in Other with flat-panel cabinets, light wood cabinets, a corner shower, a one-piece toilet, stone slab, white walls, an undermount sink, marble benchtops, white tile, ceramic floors, beige floor and a sliding shower screen.
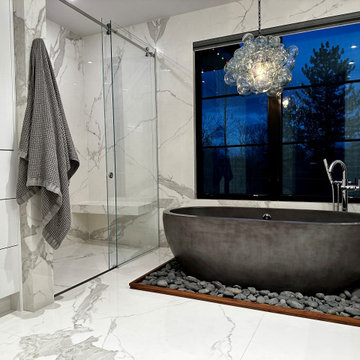
Neolith walls and flooring. Floating shower bench. Stone tub. Zero-entry/curbless shower. Loose river rock and walnut trim surrounding tub to add a more organic feel. Pottery Barn bubble light. Harmoni built-in cabinets. Onsen towels. Grohe shower hardware and Newport Brass vanity faucets.
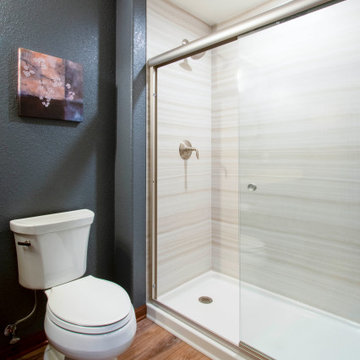
This Hartland, Wisconsin basement is a welcoming teen hangout area and family space. The design blends both rustic and transitional finishes to make the space feel cozy.
This space has it all – a bar, kitchenette, lounge area, full bathroom, game area and hidden mechanical/storage space. There is plenty of space for hosting parties and family movie nights.
Highlights of this Hartland basement remodel:
- We tied the space together with barnwood: an accent wall, beams and sliding door
- The staircase was opened at the bottom and is now a feature of the room
- Adjacent to the bar is a cozy lounge seating area for watching movies and relaxing
- The bar features dark stained cabinetry and creamy beige quartz counters
- Guests can sit at the bar or the counter overlooking the lounge area
- The full bathroom features a Kohler Choreograph shower surround
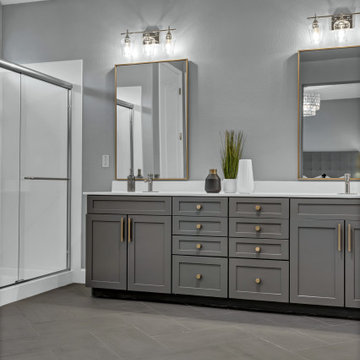
Mid-sized contemporary master bathroom in San Francisco with shaker cabinets, grey cabinets, a two-piece toilet, white tile, stone slab, grey walls, porcelain floors, an undermount sink, engineered quartz benchtops, grey floor, a sliding shower screen, white benchtops, a double vanity and a built-in vanity.
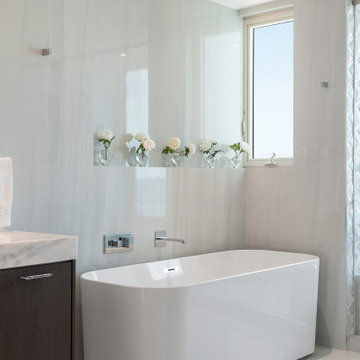
Design ideas for a mid-sized contemporary master wet room bathroom in Miami with dark wood cabinets, a freestanding tub, a bidet, white tile, stone slab, white walls, marble floors, an integrated sink, white floor, a sliding shower screen, white benchtops, a shower seat, a double vanity and a floating vanity.
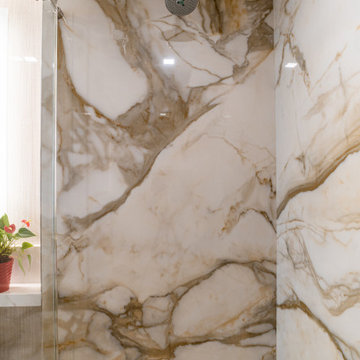
Innovative Design Build was hired to renovate a 2 bedroom 2 bathroom condo in the prestigious Symphony building in downtown Fort Lauderdale, Florida. The project included a full renovation of the kitchen, guest bathroom and primary bathroom. We also did small upgrades throughout the remainder of the property. The goal was to modernize the property using upscale finishes creating a streamline monochromatic space. The customization throughout this property is vast, including but not limited to: a hidden electrical panel, popup kitchen outlet with a stone top, custom kitchen cabinets and vanities. By using gorgeous finishes and quality products the client is sure to enjoy his home for years to come.
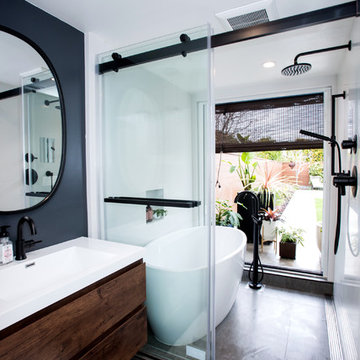
Beach style wet room bathroom in San Francisco with a japanese tub, white tile, stone slab, grey walls, ceramic floors, a wall-mount sink, grey floor, a sliding shower screen and white benchtops.
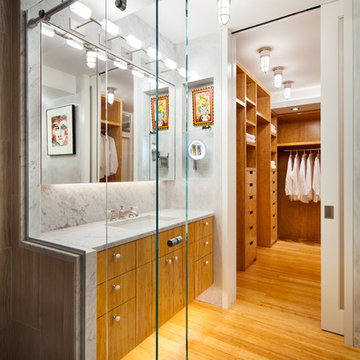
© Steve Freihon/ Tungsten LLC
Small contemporary master bathroom in New York with flat-panel cabinets, medium wood cabinets, white tile, stone slab, an undermount sink, an open shower, a wall-mount toilet, bamboo floors, marble benchtops, white walls and a sliding shower screen.
Small contemporary master bathroom in New York with flat-panel cabinets, medium wood cabinets, white tile, stone slab, an undermount sink, an open shower, a wall-mount toilet, bamboo floors, marble benchtops, white walls and a sliding shower screen.
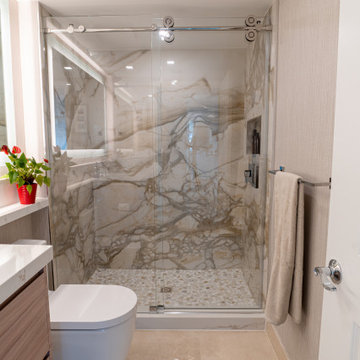
Innovative Design Build was hired to renovate a 2 bedroom 2 bathroom condo in the prestigious Symphony building in downtown Fort Lauderdale, Florida. The project included a full renovation of the kitchen, guest bathroom and primary bathroom. We also did small upgrades throughout the remainder of the property. The goal was to modernize the property using upscale finishes creating a streamline monochromatic space. The customization throughout this property is vast, including but not limited to: a hidden electrical panel, popup kitchen outlet with a stone top, custom kitchen cabinets and vanities. By using gorgeous finishes and quality products the client is sure to enjoy his home for years to come.
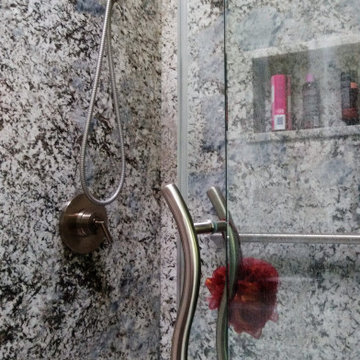
The Moen Attract combination showerhead and handshower is held on the shower arm with magnets and detaches with a gentle tug. The shower trim is from the Arris collection. The Vonse sliding shower door is from Basco.
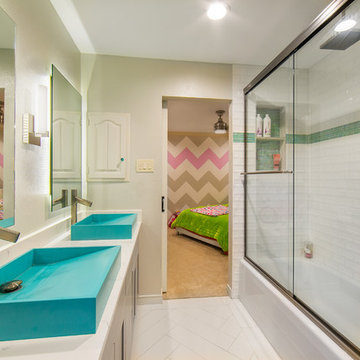
Inspiration for a mid-sized transitional kids bathroom in Dallas with an alcove tub, a shower/bathtub combo, white tile, stone slab, grey walls, porcelain floors, a vessel sink, marble benchtops, white floor, a sliding shower screen and white benchtops.
Bathroom Design Ideas with Stone Slab and a Sliding Shower Screen
1