Bathroom Design Ideas with Stone Slab and a Wall-mount Sink
Sort by:Popular Today
41 - 60 of 208 photos
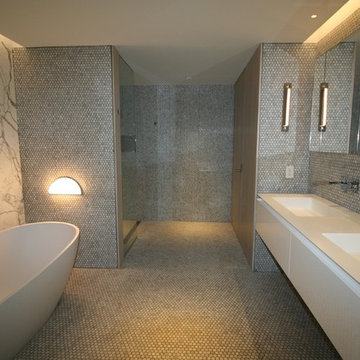
Master bathroom with Rifra free standing Corian tub, vanity and mirrors + Gessi fixtures, Roll & Hill lighting and a stunning marble slab. In progress photo.
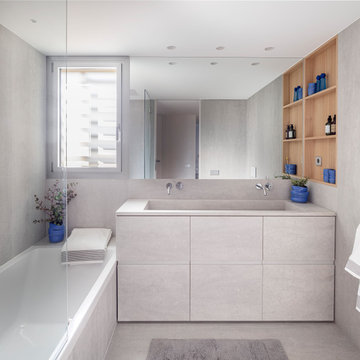
Mid-sized modern kids bathroom with recessed-panel cabinets, grey cabinets, a drop-in tub, a wall-mount toilet, gray tile, stone slab, grey walls, porcelain floors, a wall-mount sink, concrete benchtops, grey floor, grey benchtops, an enclosed toilet, a double vanity and a built-in vanity.
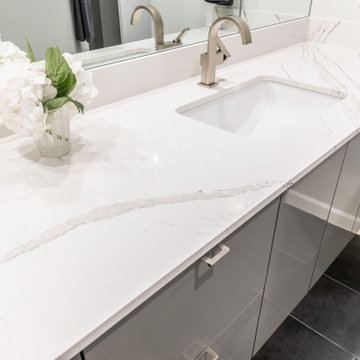
The original Master bath was very dark and cavernous and needed some softness to oppose angled walls.
A combination of light walls, and sleek floating cabinets, creates an overall softness in this Modern Masterpiece.
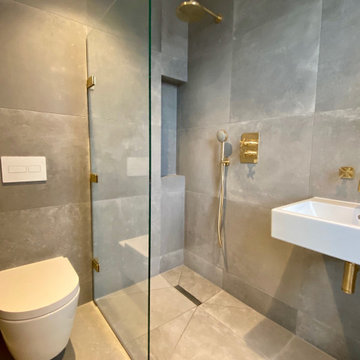
Small contemporary master bathroom in London with white cabinets, an open shower, a wall-mount toilet, gray tile, stone slab, grey walls, limestone floors, a wall-mount sink, grey floor, a hinged shower door, a single vanity and a floating vanity.
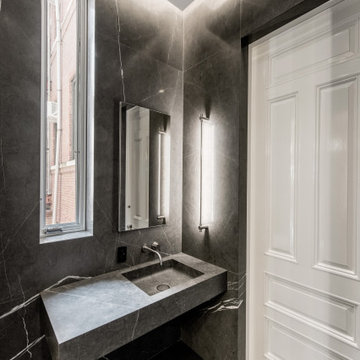
This Queen Anne style five story townhouse in Clinton Hill, Brooklyn is one of a pair that were built in 1887 by Charles Erhart, a co-founder of the Pfizer pharmaceutical company.
The brownstone façade was restored in an earlier renovation, which also included work to main living spaces. The scope for this new renovation phase was focused on restoring the stair hallways, gut renovating six bathrooms, a butler’s pantry, kitchenette, and work to the bedrooms and main kitchen. Work to the exterior of the house included replacing 18 windows with new energy efficient units, renovating a roof deck and restoring original windows.
In keeping with the Victorian approach to interior architecture, each of the primary rooms in the house has its own style and personality.
The Parlor is entirely white with detailed paneling and moldings throughout, the Drawing Room and Dining Room are lined with shellacked Oak paneling with leaded glass windows, and upstairs rooms are finished with unique colors or wallpapers to give each a distinct character.
The concept for new insertions was therefore to be inspired by existing idiosyncrasies rather than apply uniform modernity. Two bathrooms within the master suite both have stone slab walls and floors, but one is in white Carrara while the other is dark grey Graffiti marble. The other bathrooms employ either grey glass, Carrara mosaic or hexagonal Slate tiles, contrasted with either blackened or brushed stainless steel fixtures. The main kitchen and kitchenette have Carrara countertops and simple white lacquer cabinetry to compliment the historic details.
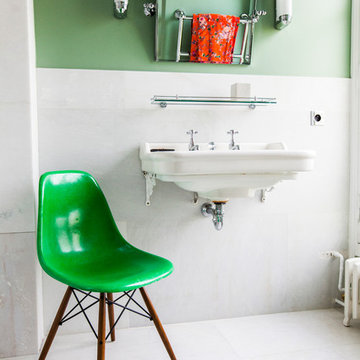
©Stylianos Papardelas.
Tout le contenu de ce profil 2designarchitecture, textes et images, sont tous droits réservés
Design ideas for a mid-sized contemporary master bathroom in Paris with white tile, stone slab, green walls, marble floors and a wall-mount sink.
Design ideas for a mid-sized contemporary master bathroom in Paris with white tile, stone slab, green walls, marble floors and a wall-mount sink.
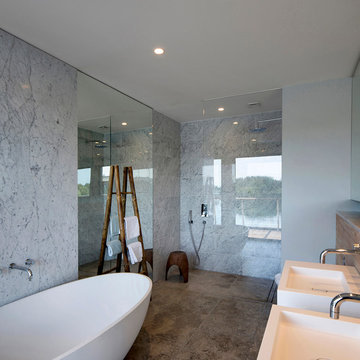
This bathroom includes Ocean brassware and the Coniston freestanding bath in matt finish.
Photo of a mid-sized contemporary kids bathroom in London with a wall-mount sink, a freestanding tub, a curbless shower, beige tile, grey walls and stone slab.
Photo of a mid-sized contemporary kids bathroom in London with a wall-mount sink, a freestanding tub, a curbless shower, beige tile, grey walls and stone slab.
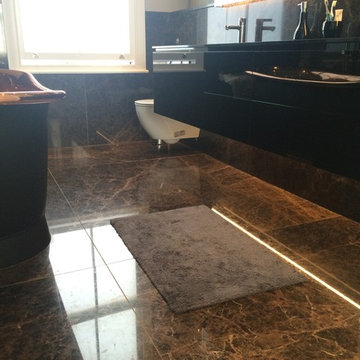
Photo of a large traditional kids bathroom in London with open cabinets, a freestanding tub, an open shower, a wall-mount toilet, brown tile, stone slab, brown walls, marble floors, a wall-mount sink and glass benchtops.
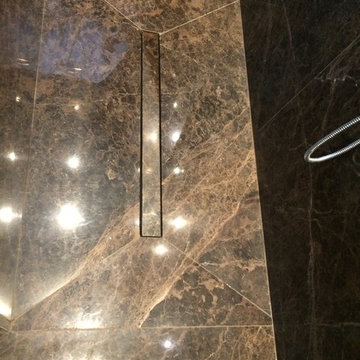
Photo of a large traditional kids bathroom in London with open cabinets, a freestanding tub, an open shower, a wall-mount toilet, brown tile, stone slab, brown walls, marble floors, a wall-mount sink and glass benchtops.
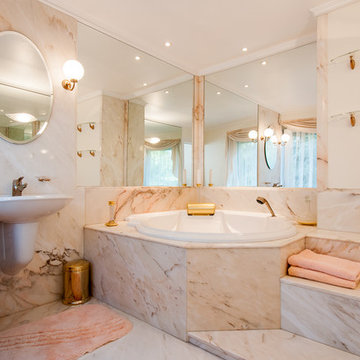
PrimePhoto - Oliver M. Zielinski
Large contemporary bathroom in Berlin with a wall-mount sink, marble floors, a corner tub, stone slab, pink walls and beige tile.
Large contemporary bathroom in Berlin with a wall-mount sink, marble floors, a corner tub, stone slab, pink walls and beige tile.
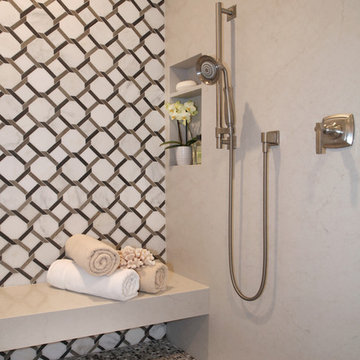
Design ideas for an expansive mediterranean master bathroom in Orange County with shaker cabinets, medium wood cabinets, a freestanding tub, an alcove shower, white tile, stone slab, white walls, limestone floors, a wall-mount sink, engineered quartz benchtops, grey floor, a hinged shower door and white benchtops.
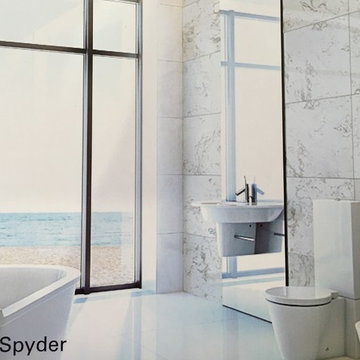
Mid tone marble veining. ColorQuartz surfaces offer the ultimate versatility, for a wide range of applications, allowing you to design the perfect interior environment.
Non-porous and mold/mildew proof. An excellent choice for bathroom interior wall surfaces.
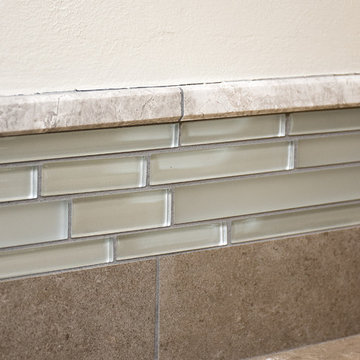
A traditional style home brought into the new century with modern touches. the space between the kitchen/dining room and living room were opened up to create a great room for a family to spend time together rather it be to set up for a party or the kids working on homework while dinner is being made. All 3.5 bathrooms were updated with a new floorplan in the master with a freestanding up and creating a large walk-in shower.
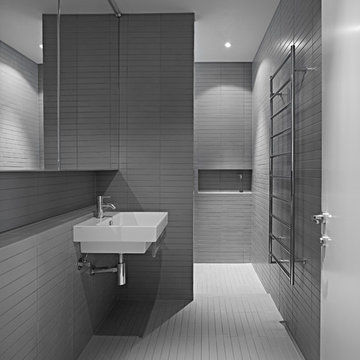
Peter Clarke
Photo of a modern bathroom in Melbourne with a wall-mount sink, flat-panel cabinets, tile benchtops, an alcove shower, gray tile, stone slab, grey walls and ceramic floors.
Photo of a modern bathroom in Melbourne with a wall-mount sink, flat-panel cabinets, tile benchtops, an alcove shower, gray tile, stone slab, grey walls and ceramic floors.
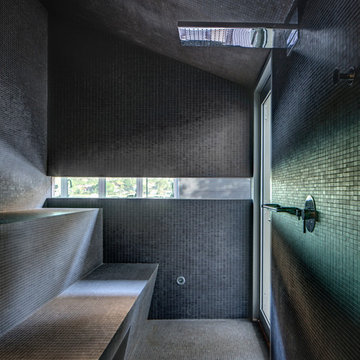
Photographer: Murray Fredericks
Photo of a contemporary bathroom in Sydney with an open shower, a freestanding tub, a wall-mount toilet, gray tile, stone slab, grey walls, mosaic tile floors, a wall-mount sink and grey floor.
Photo of a contemporary bathroom in Sydney with an open shower, a freestanding tub, a wall-mount toilet, gray tile, stone slab, grey walls, mosaic tile floors, a wall-mount sink and grey floor.
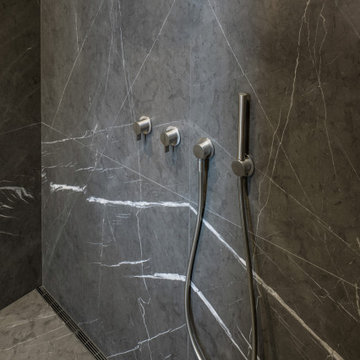
This Queen Anne style five story townhouse in Clinton Hill, Brooklyn is one of a pair that were built in 1887 by Charles Erhart, a co-founder of the Pfizer pharmaceutical company.
The brownstone façade was restored in an earlier renovation, which also included work to main living spaces. The scope for this new renovation phase was focused on restoring the stair hallways, gut renovating six bathrooms, a butler’s pantry, kitchenette, and work to the bedrooms and main kitchen. Work to the exterior of the house included replacing 18 windows with new energy efficient units, renovating a roof deck and restoring original windows.
In keeping with the Victorian approach to interior architecture, each of the primary rooms in the house has its own style and personality.
The Parlor is entirely white with detailed paneling and moldings throughout, the Drawing Room and Dining Room are lined with shellacked Oak paneling with leaded glass windows, and upstairs rooms are finished with unique colors or wallpapers to give each a distinct character.
The concept for new insertions was therefore to be inspired by existing idiosyncrasies rather than apply uniform modernity. Two bathrooms within the master suite both have stone slab walls and floors, but one is in white Carrara while the other is dark grey Graffiti marble. The other bathrooms employ either grey glass, Carrara mosaic or hexagonal Slate tiles, contrasted with either blackened or brushed stainless steel fixtures. The main kitchen and kitchenette have Carrara countertops and simple white lacquer cabinetry to compliment the historic details.
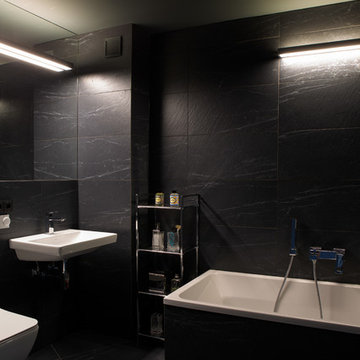
Photo of a mid-sized contemporary master bathroom in Berlin with a drop-in tub, a curbless shower, a wall-mount toilet, black tile, stone slab, black walls, marble floors, a wall-mount sink, black floor and an open shower.
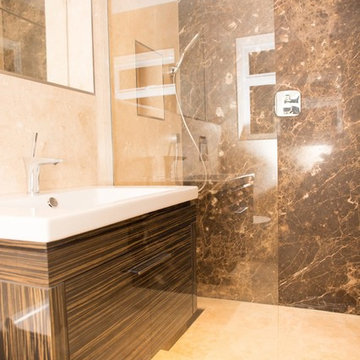
Photo of a small modern 3/4 bathroom in London with flat-panel cabinets, brown cabinets, an open shower, a wall-mount toilet, brown tile, stone slab, multi-coloured walls, marble floors, a wall-mount sink, multi-coloured floor and an open shower.
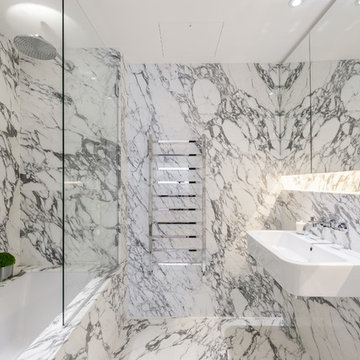
Design Box London
Mid-sized transitional master bathroom in London with a wall-mount sink, glass-front cabinets, grey cabinets, marble benchtops, an undermount tub, a shower/bathtub combo, a one-piece toilet, gray tile, stone slab, white walls and marble floors.
Mid-sized transitional master bathroom in London with a wall-mount sink, glass-front cabinets, grey cabinets, marble benchtops, an undermount tub, a shower/bathtub combo, a one-piece toilet, gray tile, stone slab, white walls and marble floors.
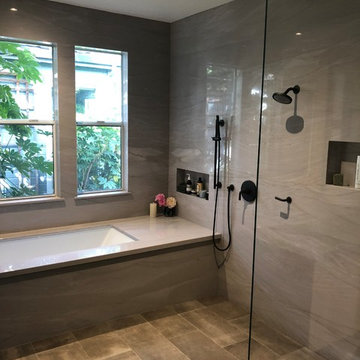
Design ideas for a mid-sized contemporary master bathroom in Sacramento with furniture-like cabinets, dark wood cabinets, an alcove tub, an open shower, a wall-mount toilet, beige tile, stone slab, beige walls, porcelain floors, a wall-mount sink, quartzite benchtops, brown floor, an open shower and white benchtops.
Bathroom Design Ideas with Stone Slab and a Wall-mount Sink
3