Bathroom Design Ideas with Stone Slab and an Enclosed Toilet
Refine by:
Budget
Sort by:Popular Today
41 - 60 of 269 photos
Item 1 of 3
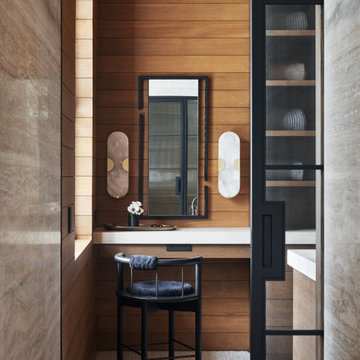
Design ideas for an expansive modern master bathroom in Salt Lake City with flat-panel cabinets, brown cabinets, a freestanding tub, an alcove shower, beige tile, stone slab, beige walls, marble floors, an integrated sink, quartzite benchtops, beige floor, a hinged shower door, beige benchtops, an enclosed toilet, a double vanity, a built-in vanity and wood.
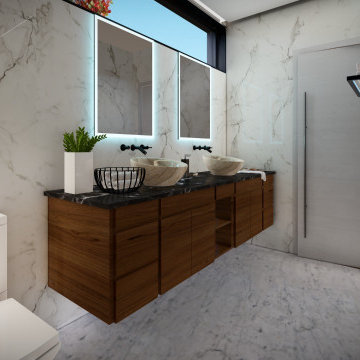
Mid-sized contemporary master wet room bathroom in Houston with flat-panel cabinets, medium wood cabinets, a freestanding tub, a wall-mount toilet, black and white tile, stone slab, white walls, medium hardwood floors, a vessel sink, granite benchtops, brown floor, a hinged shower door, black benchtops, an enclosed toilet, a double vanity and a floating vanity.
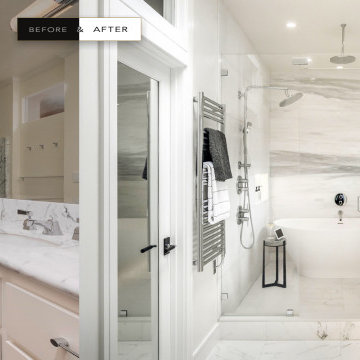
Photo of a transitional master bathroom in San Francisco with shaker cabinets, white cabinets, a freestanding tub, a double shower, white tile, stone slab, white walls, porcelain floors, an undermount sink, marble benchtops, white floor, a hinged shower door, white benchtops, an enclosed toilet, a double vanity and a built-in vanity.
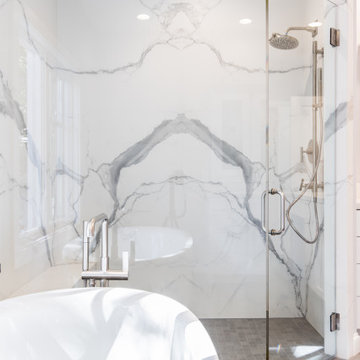
This is an example of a mid-sized contemporary master bathroom in Dallas with white cabinets, a freestanding tub, an open shower, a one-piece toilet, white tile, stone slab, grey walls, an undermount sink, granite benchtops, grey floor, an open shower, white benchtops, an enclosed toilet and a double vanity.
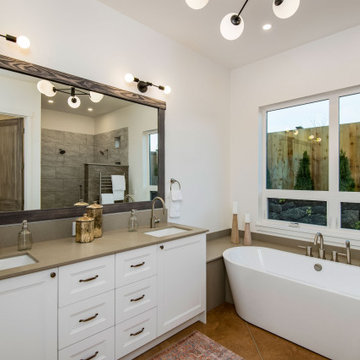
Custom Built home designed to fit on an undesirable lot provided a great opportunity to think outside of the box with creating a large open concept living space with a kitchen, dining room, living room, and sitting area. This space has extra high ceilings with concrete radiant heat flooring and custom IKEA cabinetry throughout. The master suite sits tucked away on one side of the house while the other bedrooms are upstairs with a large flex space, great for a kids play area!
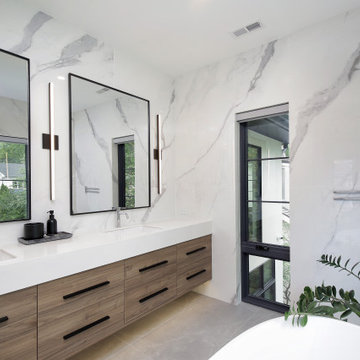
This is an example of a large modern master bathroom in Chicago with flat-panel cabinets, medium wood cabinets, a freestanding tub, black and white tile, stone slab, white walls, ceramic floors, grey floor, white benchtops, an enclosed toilet, a double vanity and a floating vanity.
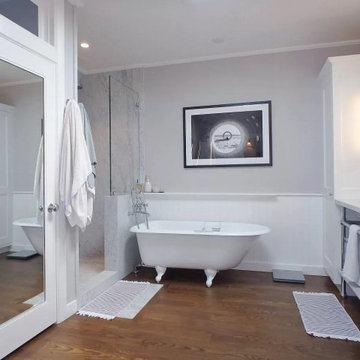
Design ideas for a large traditional master bathroom in San Francisco with shaker cabinets, white cabinets, a claw-foot tub, an alcove shower, a one-piece toilet, stone slab, medium hardwood floors, an undermount sink, marble benchtops, an open shower, white benchtops, an enclosed toilet, a double vanity, a built-in vanity and panelled walls.
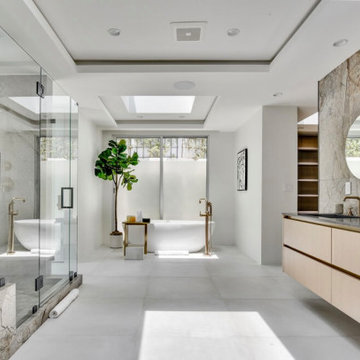
The oversized shower flanks the opposite side of the bathroom. Two separate toilet rooms are beyond, the tub area opens onto a small zen garden yet, frosted glass, allows for privacy. To the right, an opening leads into the closet. Polished brass fixtures throughout.
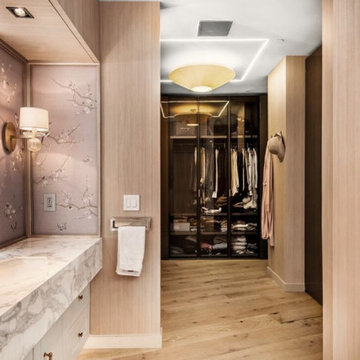
This is an example of a mid-sized contemporary master wet room bathroom in Los Angeles with furniture-like cabinets, grey cabinets, a drop-in tub, a one-piece toilet, white tile, stone slab, beige walls, light hardwood floors, a drop-in sink, marble benchtops, a sliding shower screen, white benchtops, an enclosed toilet, a double vanity, a floating vanity and panelled walls.

Modern Colour Home master ensuite
Inspiration for a large contemporary 3/4 bathroom in Toronto with flat-panel cabinets, brown cabinets, a freestanding tub, an alcove shower, multi-coloured tile, stone slab, white walls, marble floors, an undermount sink, quartzite benchtops, white floor, a hinged shower door, white benchtops, an enclosed toilet, a double vanity, a built-in vanity, recessed and wood walls.
Inspiration for a large contemporary 3/4 bathroom in Toronto with flat-panel cabinets, brown cabinets, a freestanding tub, an alcove shower, multi-coloured tile, stone slab, white walls, marble floors, an undermount sink, quartzite benchtops, white floor, a hinged shower door, white benchtops, an enclosed toilet, a double vanity, a built-in vanity, recessed and wood walls.
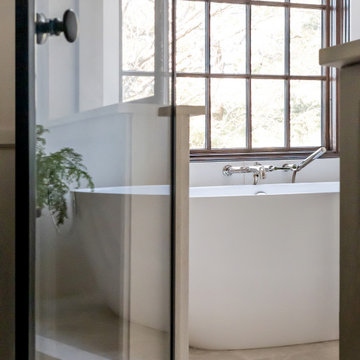
The details are not the details, they are the design.
•
Primary Suite Renovation, 1928 Built Home
Newton Centre, MA
•
2020 CotY Gold Award Winner ‑ Residential Bath $60k+

Even NFL players should have grab bars in the shower, and this one is no exception. Anyone who slips will grab the first thing they can. Even our towel bars serve as grab bars. All showers are curbless unless, as in this case, it's a loft, so it was impossible to recess the floor.
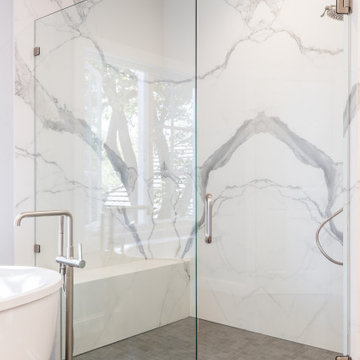
Design ideas for a mid-sized contemporary master bathroom in Dallas with white cabinets, a freestanding tub, an open shower, a one-piece toilet, white tile, stone slab, grey walls, an undermount sink, granite benchtops, grey floor, an open shower, white benchtops, an enclosed toilet and a double vanity.
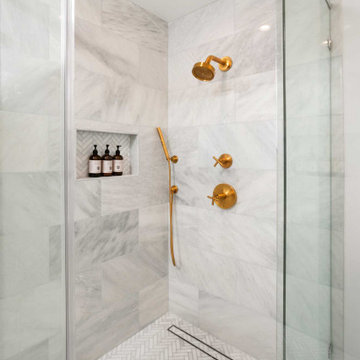
Design ideas for a contemporary master bathroom in Santa Barbara with flat-panel cabinets, brown cabinets, a freestanding tub, an alcove shower, a one-piece toilet, white tile, stone slab, white walls, light hardwood floors, a drop-in sink, marble benchtops, brown floor, a hinged shower door, white benchtops, an enclosed toilet, a double vanity and a freestanding vanity.
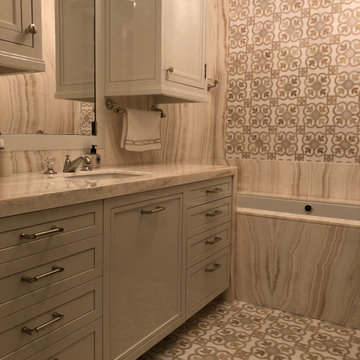
Ivory onyx slab bathroom with custom matching mosaic floor and feature wall.
Inspiration for a mid-sized transitional master bathroom in New York with recessed-panel cabinets, beige cabinets, an undermount tub, an alcove shower, a one-piece toilet, beige tile, stone slab, beige walls, mosaic tile floors, an undermount sink, onyx benchtops, beige floor, a hinged shower door, beige benchtops, an enclosed toilet, a single vanity and a built-in vanity.
Inspiration for a mid-sized transitional master bathroom in New York with recessed-panel cabinets, beige cabinets, an undermount tub, an alcove shower, a one-piece toilet, beige tile, stone slab, beige walls, mosaic tile floors, an undermount sink, onyx benchtops, beige floor, a hinged shower door, beige benchtops, an enclosed toilet, a single vanity and a built-in vanity.
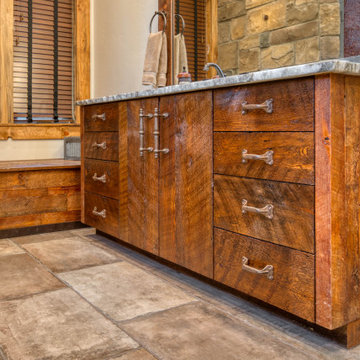
Master Bathroom cabinetry and Storage Bench in Barnwood
Large arts and crafts master bathroom in Other with flat-panel cabinets, brown cabinets, a double shower, a one-piece toilet, multi-coloured tile, stone slab, beige walls, slate floors, an undermount sink, granite benchtops, beige floor, a hinged shower door, grey benchtops, an enclosed toilet, a single vanity, a built-in vanity and vaulted.
Large arts and crafts master bathroom in Other with flat-panel cabinets, brown cabinets, a double shower, a one-piece toilet, multi-coloured tile, stone slab, beige walls, slate floors, an undermount sink, granite benchtops, beige floor, a hinged shower door, grey benchtops, an enclosed toilet, a single vanity, a built-in vanity and vaulted.
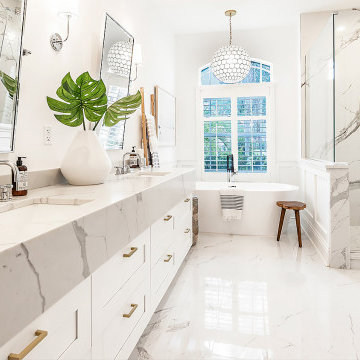
Design ideas for an expansive contemporary master bathroom in Jacksonville with shaker cabinets, white cabinets, a freestanding tub, white tile, stone slab, white walls, marble floors, an undermount sink, engineered quartz benchtops, a hinged shower door, grey benchtops, an enclosed toilet and a double vanity.
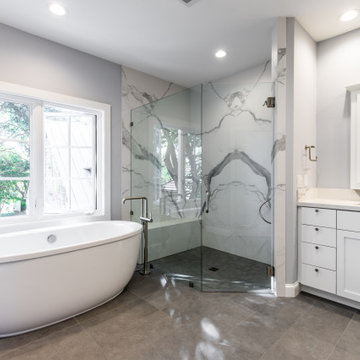
Design ideas for a mid-sized contemporary master bathroom in Dallas with white cabinets, a freestanding tub, an open shower, a one-piece toilet, white tile, stone slab, grey walls, an undermount sink, granite benchtops, grey floor, an open shower, white benchtops, an enclosed toilet and a double vanity.

The substantial master bath is accessed from the office space through a barn door. The master bath is part of an addition. The space is adorned with marble walls and a luxurious bath area. Tray ceilings help anchor each space while concealing all mechanical, plumbing and electrical systems.
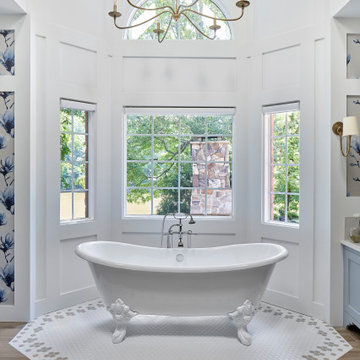
© Lassiter Photography | ReVisionCharlotte.com
Photo of a large transitional master bathroom in Charlotte with beaded inset cabinets, blue cabinets, a claw-foot tub, a curbless shower, white tile, stone slab, multi-coloured walls, mosaic tile floors, an undermount sink, engineered quartz benchtops, multi-coloured floor, a hinged shower door, white benchtops, an enclosed toilet, a double vanity, a built-in vanity, vaulted and panelled walls.
Photo of a large transitional master bathroom in Charlotte with beaded inset cabinets, blue cabinets, a claw-foot tub, a curbless shower, white tile, stone slab, multi-coloured walls, mosaic tile floors, an undermount sink, engineered quartz benchtops, multi-coloured floor, a hinged shower door, white benchtops, an enclosed toilet, a double vanity, a built-in vanity, vaulted and panelled walls.
Bathroom Design Ideas with Stone Slab and an Enclosed Toilet
3