Bathroom Design Ideas with Stone Slab and Engineered Quartz Benchtops
Refine by:
Budget
Sort by:Popular Today
161 - 180 of 1,351 photos
Item 1 of 3
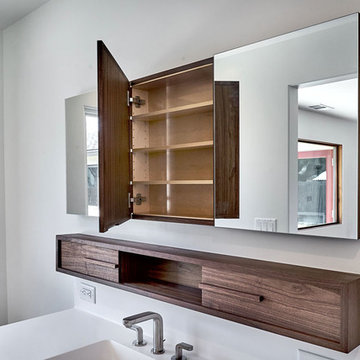
Walnut Bathroom and Walnut Bedroom.
Custom floating vanity
Photo of a mid-sized modern master bathroom in San Francisco with flat-panel cabinets, brown cabinets, an alcove shower, a one-piece toilet, white tile, stone slab, white walls, an integrated sink, engineered quartz benchtops and white benchtops.
Photo of a mid-sized modern master bathroom in San Francisco with flat-panel cabinets, brown cabinets, an alcove shower, a one-piece toilet, white tile, stone slab, white walls, an integrated sink, engineered quartz benchtops and white benchtops.
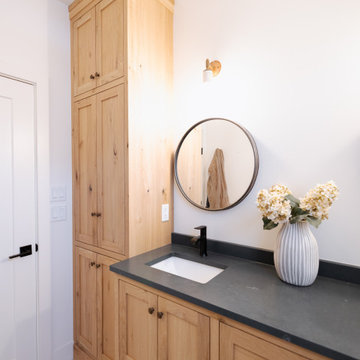
Design ideas for a mid-sized country master bathroom in Vancouver with recessed-panel cabinets, medium wood cabinets, blue tile, stone slab, white walls, ceramic floors, an undermount sink, engineered quartz benchtops, white floor, blue benchtops, a double vanity and a built-in vanity.
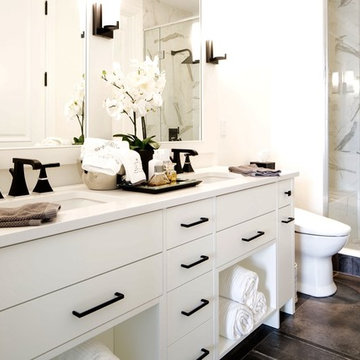
Photo of a mid-sized transitional master bathroom in Other with flat-panel cabinets, white cabinets, an alcove shower, a two-piece toilet, white tile, stone slab, white walls, porcelain floors, an undermount sink, engineered quartz benchtops, grey floor and a hinged shower door.
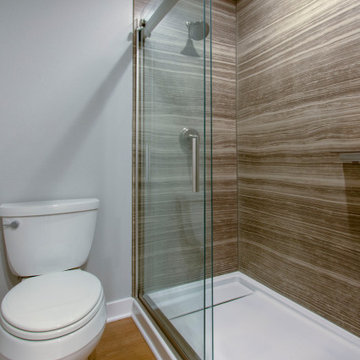
This exciting ‘whole house’ project began when a couple contacted us while house shopping. They found a 1980s contemporary colonial in Delafield with a great wooded lot on Nagawicka Lake. The kitchen and bathrooms were outdated but it had plenty of space and potential.
We toured the home, learned about their design style and dream for the new space. The goal of this project was to create a contemporary space that was interesting and unique. Above all, they wanted a home where they could entertain and make a future.
At first, the couple thought they wanted to remodel only the kitchen and master suite. But after seeing Kowalske Kitchen & Bath’s design for transforming the entire house, they wanted to remodel it all. The couple purchased the home and hired us as the design-build-remodel contractor.
First Floor Remodel
The biggest transformation of this home is the first floor. The original entry was dark and closed off. By removing the dining room walls, we opened up the space for a grand entry into the kitchen and dining room. The open-concept kitchen features a large navy island, blue subway tile backsplash, bamboo wood shelves and fun lighting.
On the first floor, we also turned a bathroom/sauna into a full bathroom and powder room. We were excited to give them a ‘wow’ powder room with a yellow penny tile wall, floating bamboo vanity and chic geometric cement tile floor.
Second Floor Remodel
The second floor remodel included a fireplace landing area, master suite, and turning an open loft area into a bedroom and bathroom.
In the master suite, we removed a large whirlpool tub and reconfigured the bathroom/closet space. For a clean and classic look, the couple chose a black and white color pallet. We used subway tile on the walls in the large walk-in shower, a glass door with matte black finish, hexagon tile on the floor, a black vanity and quartz counters.
Flooring, trim and doors were updated throughout the home for a cohesive look.
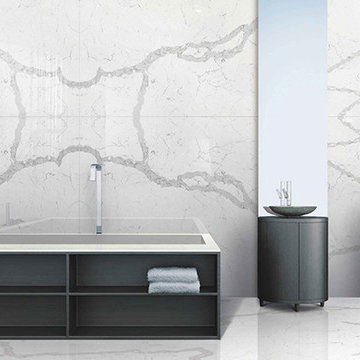
Stone : Calacutta Manhattan
Finishes: Polished Surfaces
Calacutta Manhattan slab has seen a huge resurgence in popularity throughout the bath, with its bold veining adding drama to surfaces and splashbacks. However, it’s also pretty dramatic on the wallet, and as each slab of natural marble varies in colour and pattern. http://www.quartzmasters.com/
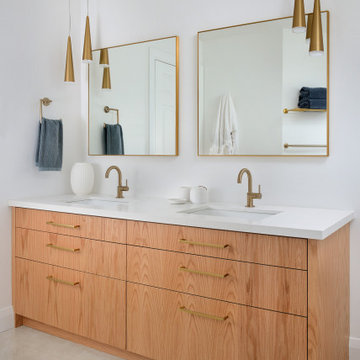
This home underwent a massive renovation. Walls were removed, some replaced with stunning archways.
A mid-century modern vibe took over, inspiring the white oak floos, white and oak cabinetry throughout, terrazzo tiles and overall vibe.
Our whimiscal side, wanting to pay homage to the clients meditteranean roots, and their desire to entertain as much as possible, found amazing vintage-style tiles to incorporate into the laundry room along with a terrazzo floor tile.
The living room boasts built-ins, a huge porcelain slab that echos beach/ocean views and artwork that establishes the client's love of beach moments.
A dining room focussed on dinner parties includes an innovative wine storage wall, two hidden wine fridges and enough open cabinetry to display their growing collection of glasses. To enhance the space, a stunning blue grasscloth wallpaper anchors the wine rack, and the stunning gold bulbous chandelier glows in the space.
Custom dining chairs and an expansive table provide plenty of seating in this room.
The primary bathroom echoes all of the above. Watery vibes on the large format accent tiles, oak cabinetry and a calm, relaxed environment are perfect for this luxe space.
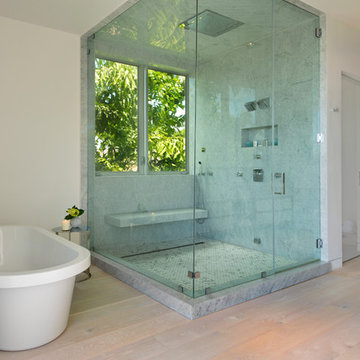
Contemporary bathroom, Carrara marble slabs, Waterworks basket weave carrara mosaic, custom made vanity, white oak & walnut, frameless glass shower enclosure 10' tall, steam shower, shower bench, fresstanding tub,
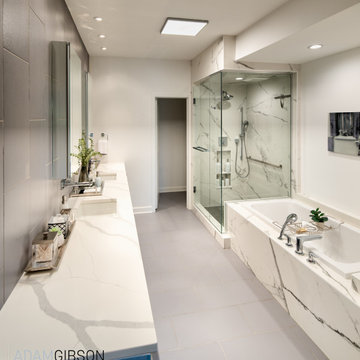
Even NFL players should have grab bars in the shower, and this one is no exception. Anyone who slips will grab the first thing they can. Even our towel bars serve as grab bars. All showers are curbless unless, as in this case, it's a loft, so it was impossible to recess the floor.
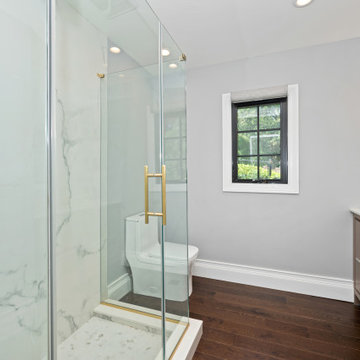
Basement Bathroom
Inspiration for a mid-sized transitional bathroom in New York with flat-panel cabinets, light wood cabinets, a one-piece toilet, gray tile, stone slab, grey walls, medium hardwood floors, an undermount sink, engineered quartz benchtops, brown floor, white benchtops, a single vanity and a built-in vanity.
Inspiration for a mid-sized transitional bathroom in New York with flat-panel cabinets, light wood cabinets, a one-piece toilet, gray tile, stone slab, grey walls, medium hardwood floors, an undermount sink, engineered quartz benchtops, brown floor, white benchtops, a single vanity and a built-in vanity.
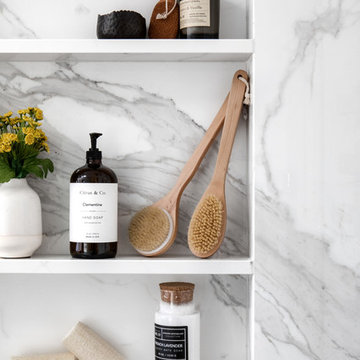
This is an example of a mid-sized modern master bathroom in Orange County with flat-panel cabinets, medium wood cabinets, a freestanding tub, a corner shower, a two-piece toilet, white tile, stone slab, white walls, marble floors, an integrated sink, engineered quartz benchtops, white floor, a hinged shower door and white benchtops.
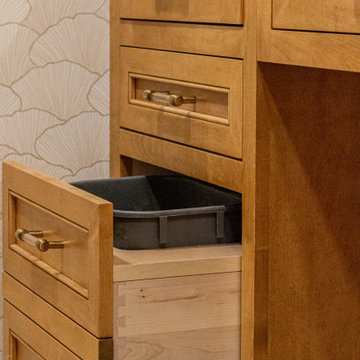
Photo of a large transitional master bathroom in Other with beaded inset cabinets, light wood cabinets, a freestanding tub, a curbless shower, a two-piece toilet, white tile, stone slab, grey walls, porcelain floors, an undermount sink, engineered quartz benchtops, beige floor, a hinged shower door, white benchtops, a niche, a double vanity, a built-in vanity and panelled walls.
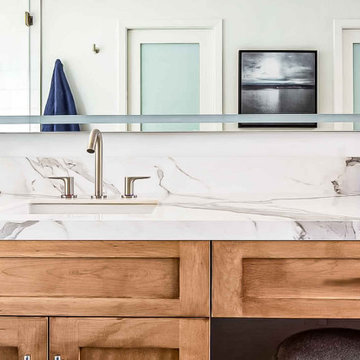
The large quartz slabs and wood elements used in the bathroom remodel in Tarzana, California, create a space that feels inviting and luxurious. With the large walk in shower and bright colors contrasted against neutral tones, this is the perfect bathroom to take some time to relax while also keeping up with modern design trends. Let this sophisticated and cozy space be your own personal retreat from the rest of your home!
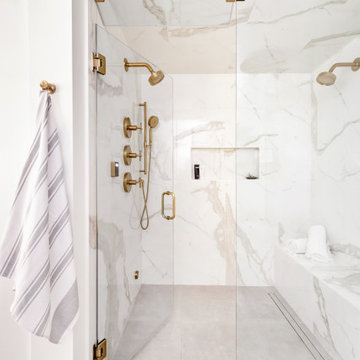
Mid-sized modern master bathroom in Other with flat-panel cabinets, white cabinets, a freestanding tub, a double shower, a one-piece toilet, white tile, stone slab, white walls, porcelain floors, an undermount sink, engineered quartz benchtops, grey floor, a hinged shower door, white benchtops, a shower seat, a double vanity and a built-in vanity.
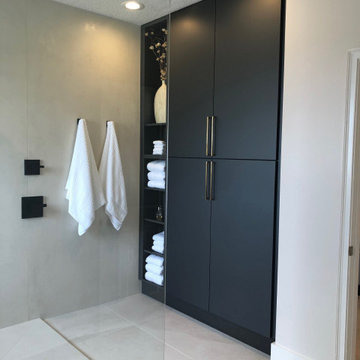
Mid-sized contemporary master bathroom in Jacksonville with flat-panel cabinets, black cabinets, a two-piece toilet, porcelain floors, a trough sink, engineered quartz benchtops, beige floor, black benchtops, a corner shower, multi-coloured tile, stone slab and an open shower.
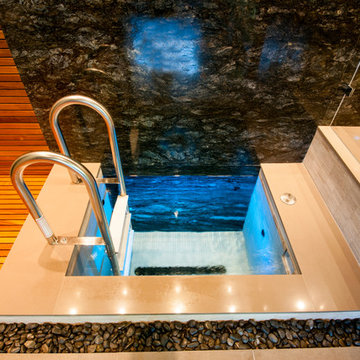
Construction: Kingdom Builders
Inspiration for an expansive contemporary wet room bathroom in Vancouver with louvered cabinets, light wood cabinets, a japanese tub, a one-piece toilet, black tile, stone slab, pebble tile floors, with a sauna, a drop-in sink and engineered quartz benchtops.
Inspiration for an expansive contemporary wet room bathroom in Vancouver with louvered cabinets, light wood cabinets, a japanese tub, a one-piece toilet, black tile, stone slab, pebble tile floors, with a sauna, a drop-in sink and engineered quartz benchtops.
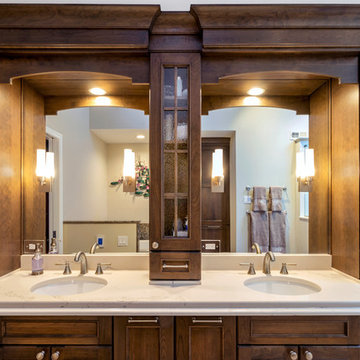
This traditional bathroom design in Dresher, PA combines comfort, style, and customized storage in an elegant space packed with amazing design details. The DuraSupreme vanity cabinet has a Marley door style and hammered glass Mullion doors, with caraway stain color on cherry wood and a decorative valance. The cabinets are accented by TopKnobs polished nickel hardware and a Caesarstone Statuario Nuvo countertop with a built up ogee edge. The cabinetry includes specialized features like a grooming cabinet pull out, jewelry insert, and laundry hamper pull out. The open shower design is perfect for relaxation. It includes a Ceasarstone shower bench and wall, white geology 12 x 24 tiled walls, Island Stone tan and beige random stone mix shower floor, and VogueBay Botticino Bullet tiled shower niches. The shower plumbing is all Toto in satin nickel, and towel bars and robe hooks are perfectly positioned by the shower entrance. The bathtub has a Caesarstone Collarada Drift tub deck and Flaviker Natural tile tub sides, with the same tile used on the bathroom floor. A Toto Drake II toilet sits next to the bathtub, separated by a half wall from the bathroom's pocket door entrance.
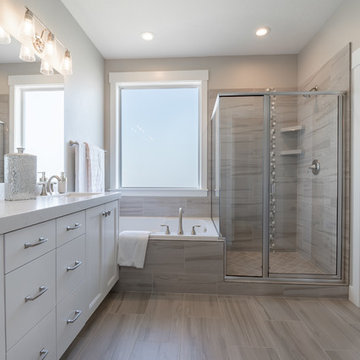
Design ideas for a large country master bathroom in Salt Lake City with flat-panel cabinets, grey cabinets, a corner tub, an open shower, beige tile, stone slab, an undermount sink, engineered quartz benchtops, a hinged shower door, white benchtops, a two-piece toilet, beige walls, ceramic floors and grey floor.
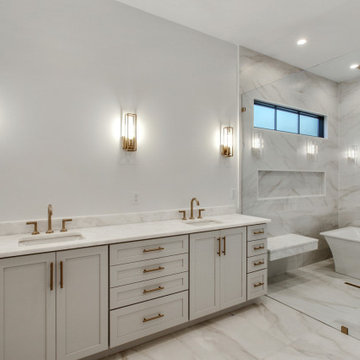
Large transitional master wet room bathroom in New Orleans with shaker cabinets, grey cabinets, a freestanding tub, white tile, stone slab, white walls, porcelain floors, an undermount sink, engineered quartz benchtops, white floor, a hinged shower door, white benchtops, a double vanity and a built-in vanity.
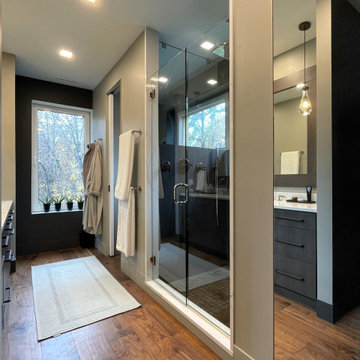
Shower walls are Dekton Laurent.
Countertop and shower trim is Engineered quartz Fantasy by Mont Surfaces.
All plumbing fixtures and accessories are Kallista by Kohler.
Glass shower door and glass partition to separate shower and toilet room.
Frameless cabinetry with laminate doors.
Pocket door into the toilet room.
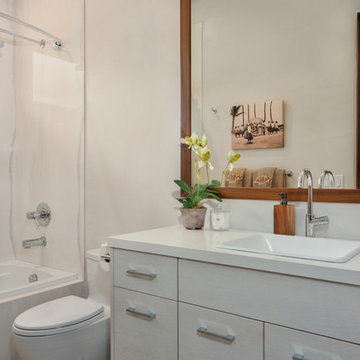
porcelain tile planks (up to 96" x 8")
This is an example of a mid-sized tropical 3/4 bathroom in Hawaii with porcelain floors, flat-panel cabinets, white cabinets, an alcove tub, a shower/bathtub combo, a one-piece toilet, white tile, stone slab, white walls, a drop-in sink, engineered quartz benchtops and a shower curtain.
This is an example of a mid-sized tropical 3/4 bathroom in Hawaii with porcelain floors, flat-panel cabinets, white cabinets, an alcove tub, a shower/bathtub combo, a one-piece toilet, white tile, stone slab, white walls, a drop-in sink, engineered quartz benchtops and a shower curtain.
Bathroom Design Ideas with Stone Slab and Engineered Quartz Benchtops
9