Bathroom Design Ideas with Stone Slab and Laminate Floors
Refine by:
Budget
Sort by:Popular Today
1 - 20 of 34 photos
Item 1 of 3
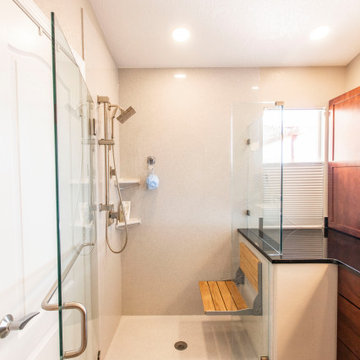
Design ideas for a large transitional master bathroom in Albuquerque with shaker cabinets, medium wood cabinets, an alcove shower, stone slab, beige walls, laminate floors, an undermount sink, engineered quartz benchtops, beige floor, an open shower and black benchtops.
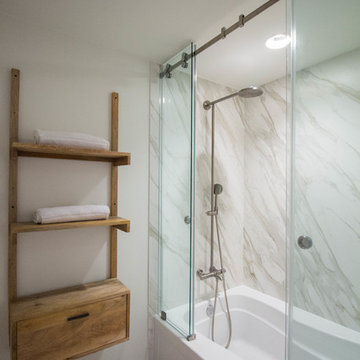
Shower installed with Neolith in Calacatta Gold
Photographer: Vicky Nguyen
Inspiration for a mid-sized modern master bathroom in Austin with open cabinets, medium wood cabinets, an alcove tub, a shower/bathtub combo, white tile, stone slab, white walls, laminate floors, brown floor and a sliding shower screen.
Inspiration for a mid-sized modern master bathroom in Austin with open cabinets, medium wood cabinets, an alcove tub, a shower/bathtub combo, white tile, stone slab, white walls, laminate floors, brown floor and a sliding shower screen.

Updated double vanity sanctuary suite bathroom was a transformation; layers of texture color and brass accents nod to a mid-century coastal vibe.
Inspiration for a large beach style master bathroom in Orange County with recessed-panel cabinets, medium wood cabinets, a freestanding tub, a corner shower, a bidet, white tile, stone slab, blue walls, laminate floors, a drop-in sink, engineered quartz benchtops, grey floor, a hinged shower door, white benchtops, an enclosed toilet, a double vanity and a built-in vanity.
Inspiration for a large beach style master bathroom in Orange County with recessed-panel cabinets, medium wood cabinets, a freestanding tub, a corner shower, a bidet, white tile, stone slab, blue walls, laminate floors, a drop-in sink, engineered quartz benchtops, grey floor, a hinged shower door, white benchtops, an enclosed toilet, a double vanity and a built-in vanity.
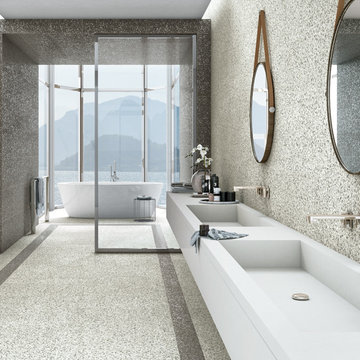
Terrazzo Tile is the latest hot trend! It’s a composite material consisting of marble, quartz, and other suitable material. From decorative accent pieces, to wall refacing, or even countertops or backsplashes, Terrazzo can be found a little bit everywhere!
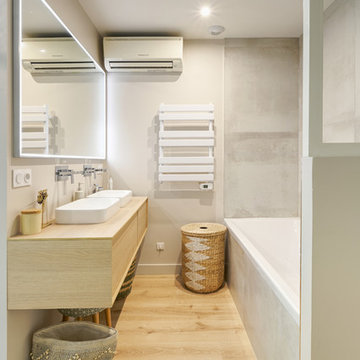
La salle de bain est en deux parties. Une partie douche derrière le placard central, une partie baignoire face au meuble vasque suspendu. Celui ci est très fonctionnel avec ses vasques semi encastrées et son plan vasque sur lequel on peut poser des éléments. Le coin salle de bain est délimité par une verrière qui apporte du cachet. Cet aménagement permet de bénéficier d'une grande baignoire ainsi que d'une grande douche.
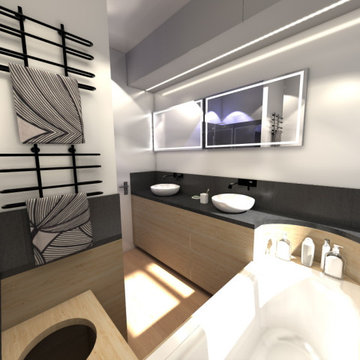
Mid-sized scandinavian master bathroom in Lille with an undermount tub, a double shower, black tile, stone slab, white walls, laminate floors, a drop-in sink, laminate benchtops, beige floor, a sliding shower screen, black benchtops, a double vanity and a floating vanity.
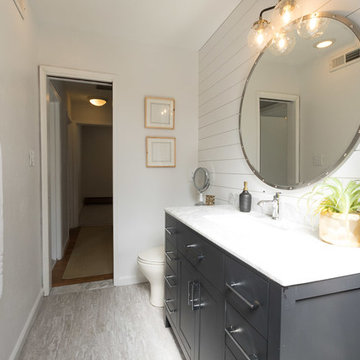
Photography by Latisha Willis
Photo of a small eclectic master bathroom in DC Metro with raised-panel cabinets, black cabinets, a drop-in tub, an alcove shower, a one-piece toilet, gray tile, stone slab, white walls, laminate floors, a console sink, marble benchtops, grey floor, an open shower, white benchtops, a freestanding vanity and planked wall panelling.
Photo of a small eclectic master bathroom in DC Metro with raised-panel cabinets, black cabinets, a drop-in tub, an alcove shower, a one-piece toilet, gray tile, stone slab, white walls, laminate floors, a console sink, marble benchtops, grey floor, an open shower, white benchtops, a freestanding vanity and planked wall panelling.
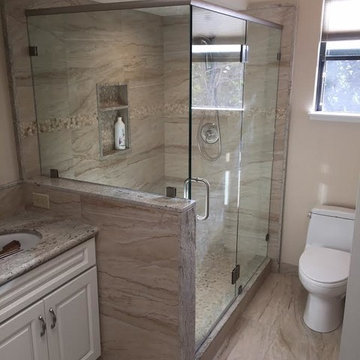
Design ideas for a large traditional master bathroom in Los Angeles with raised-panel cabinets, white cabinets, an alcove shower, a two-piece toilet, beige tile, stone slab, beige walls, laminate floors, a drop-in sink, granite benchtops, beige floor, a hinged shower door and beige benchtops.
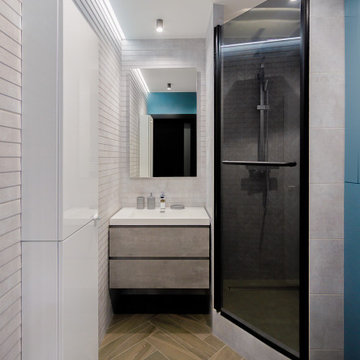
Mid-sized contemporary 3/4 wet room bathroom in Moscow with flat-panel cabinets, grey cabinets, a two-piece toilet, white tile, stone slab, white walls, laminate floors, a console sink, solid surface benchtops, beige floor, a hinged shower door, white benchtops, a single vanity, a floating vanity, recessed and panelled walls.
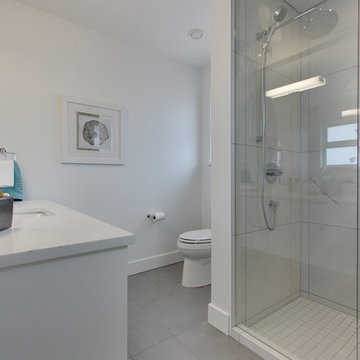
Custom home design project by Draft On Site Services.
Large modern bathroom in Vancouver with flat-panel cabinets, white cabinets, an alcove shower, a one-piece toilet, white tile, stone slab, white walls, laminate floors, an integrated sink, marble benchtops, grey floor, a sliding shower screen and white benchtops.
Large modern bathroom in Vancouver with flat-panel cabinets, white cabinets, an alcove shower, a one-piece toilet, white tile, stone slab, white walls, laminate floors, an integrated sink, marble benchtops, grey floor, a sliding shower screen and white benchtops.
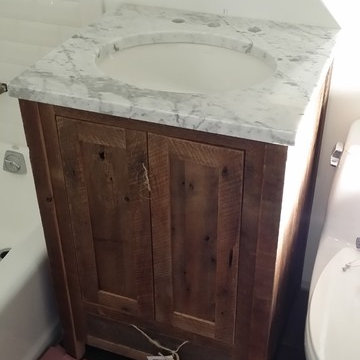
Mid-sized country 3/4 bathroom in New York with recessed-panel cabinets, dark wood cabinets, a corner tub, an open shower, a one-piece toilet, gray tile, white tile, stone slab, white walls, laminate floors, a drop-in sink and granite benchtops.
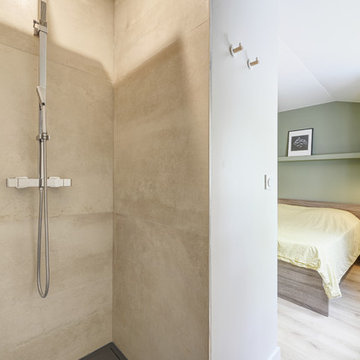
La salle de bain est en deux parties. Une partie douche derrière le placard central, une partie baignoire face au meuble vasque suspendu. Celui ci est très fonctionnel avec ses vasques semi encastrées et son plan vasque sur lequel on peut poser des éléments. Le coin salle de bain est délimité par une verrière qui apporte du cachet. Cet aménagement permet de bénéficier d'une grande baignoire ainsi que d'une grande douche.
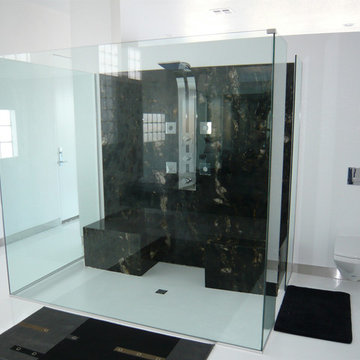
Inspiration for a mid-sized traditional master bathroom in Salt Lake City with a curbless shower, a wall-mount toilet, black and white tile, brown tile, stone slab, white walls and laminate floors.
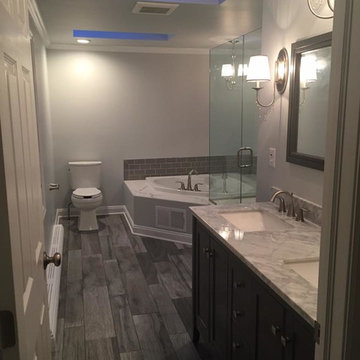
This is an example of a mid-sized transitional master bathroom in New York with shaker cabinets, dark wood cabinets, a drop-in tub, a corner shower, a two-piece toilet, gray tile, stone slab, grey walls, laminate floors, an undermount sink, marble benchtops, grey floor and a hinged shower door.
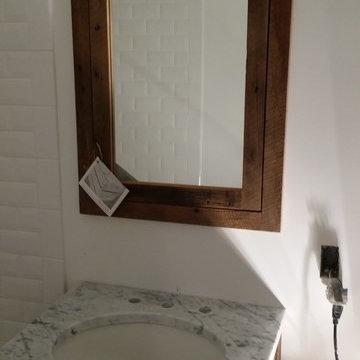
This is an example of a mid-sized country 3/4 bathroom in New York with recessed-panel cabinets, dark wood cabinets, a corner tub, an open shower, a one-piece toilet, gray tile, white tile, stone slab, white walls, laminate floors, a drop-in sink and granite benchtops.
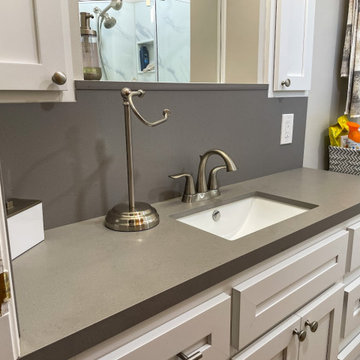
San Carlos Master Bath Corner Shower
Design ideas for a small transitional master bathroom in San Francisco with shaker cabinets, white cabinets, a corner shower, a two-piece toilet, white tile, stone slab, grey walls, laminate floors, an undermount sink, engineered quartz benchtops, brown floor, a hinged shower door, grey benchtops, a niche, a single vanity and a built-in vanity.
Design ideas for a small transitional master bathroom in San Francisco with shaker cabinets, white cabinets, a corner shower, a two-piece toilet, white tile, stone slab, grey walls, laminate floors, an undermount sink, engineered quartz benchtops, brown floor, a hinged shower door, grey benchtops, a niche, a single vanity and a built-in vanity.
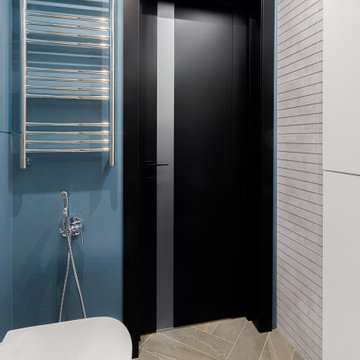
This is an example of a mid-sized contemporary 3/4 wet room bathroom in Moscow with flat-panel cabinets, grey cabinets, a two-piece toilet, white tile, stone slab, white walls, laminate floors, a console sink, solid surface benchtops, beige floor, a hinged shower door, white benchtops, a single vanity, a floating vanity, recessed and panelled walls.
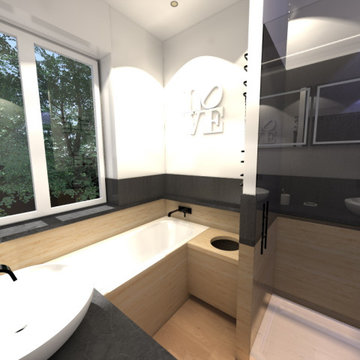
This is an example of a mid-sized scandinavian master bathroom in Lille with an undermount tub, a double shower, black tile, stone slab, white walls, laminate floors, a drop-in sink, laminate benchtops, beige floor, a sliding shower screen, black benchtops, a double vanity and a floating vanity.
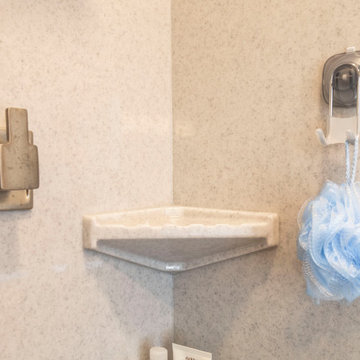
Large transitional master bathroom in Albuquerque with shaker cabinets, medium wood cabinets, an alcove shower, stone slab, beige walls, laminate floors, an undermount sink, engineered quartz benchtops, beige floor, an open shower and black benchtops.
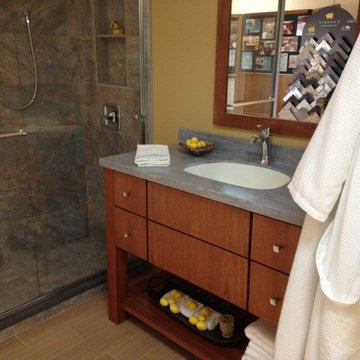
Inspiration for a mid-sized traditional 3/4 bathroom in Chicago with flat-panel cabinets, medium wood cabinets, an alcove shower, a two-piece toilet, gray tile, stone slab, beige walls, laminate floors, an undermount sink, laminate benchtops, brown floor and a hinged shower door.
Bathroom Design Ideas with Stone Slab and Laminate Floors
1