Bathroom Design Ideas with Stone Slab and Multi-Coloured Benchtops
Refine by:
Budget
Sort by:Popular Today
81 - 100 of 119 photos
Item 1 of 3
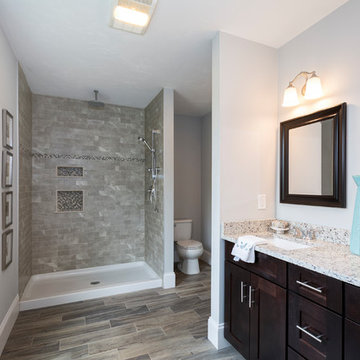
Design ideas for a large master bathroom in Boston with recessed-panel cabinets, dark wood cabinets, a freestanding tub, an alcove shower, a one-piece toilet, multi-coloured tile, stone slab, grey walls, ceramic floors, an undermount sink, granite benchtops, grey floor and multi-coloured benchtops.
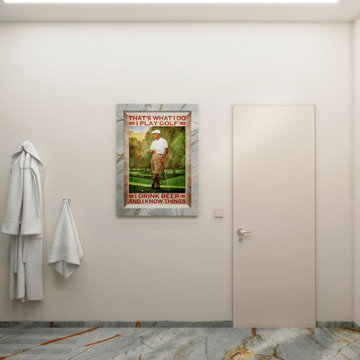
Mid-sized contemporary 3/4 bathroom in Moscow with flat-panel cabinets, white cabinets, an open shower, a wall-mount toilet, gray tile, stone slab, white walls, marble floors, a drop-in sink, quartzite benchtops, grey floor, an open shower, multi-coloured benchtops, a laundry, a single vanity and a freestanding vanity.
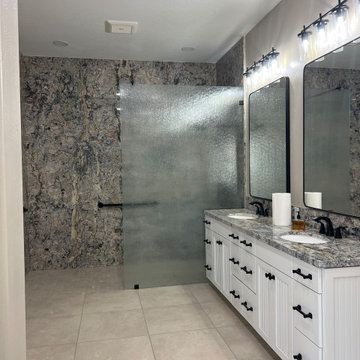
Full home renovation taking this Phoenix home from ordinary to extraordinary with granite shower walls, an abundance of cabinet storage by Waypoint Living Spaces, black hardware and fixtures, and 24" x 24" matte tile flooring throughout.
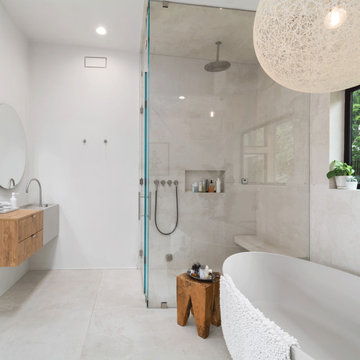
Inspiration for a contemporary bathroom in Los Angeles with flat-panel cabinets, light wood cabinets, a freestanding tub, a corner shower, white tile, stone slab, white walls, porcelain floors, wood benchtops, white floor, a sliding shower screen, multi-coloured benchtops, a shower seat, a single vanity and a floating vanity.
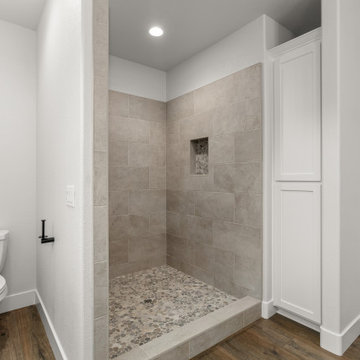
Photo of a large country master bathroom in Sacramento with shaker cabinets, white cabinets, an alcove shower, a one-piece toilet, beige tile, stone slab, white walls, dark hardwood floors, a drop-in sink, granite benchtops, brown floor, an open shower, multi-coloured benchtops, a double vanity and a built-in vanity.
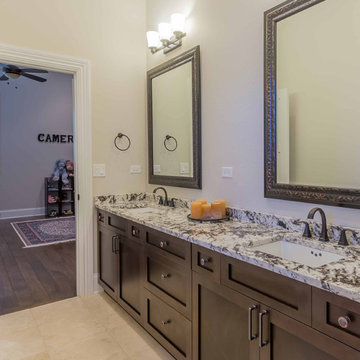
This 6,000sf luxurious custom new construction 5-bedroom, 4-bath home combines elements of open-concept design with traditional, formal spaces, as well. Tall windows, large openings to the back yard, and clear views from room to room are abundant throughout. The 2-story entry boasts a gently curving stair, and a full view through openings to the glass-clad family room. The back stair is continuous from the basement to the finished 3rd floor / attic recreation room.
The interior is finished with the finest materials and detailing, with crown molding, coffered, tray and barrel vault ceilings, chair rail, arched openings, rounded corners, built-in niches and coves, wide halls, and 12' first floor ceilings with 10' second floor ceilings.
It sits at the end of a cul-de-sac in a wooded neighborhood, surrounded by old growth trees. The homeowners, who hail from Texas, believe that bigger is better, and this house was built to match their dreams. The brick - with stone and cast concrete accent elements - runs the full 3-stories of the home, on all sides. A paver driveway and covered patio are included, along with paver retaining wall carved into the hill, creating a secluded back yard play space for their young children.
Project photography by Kmieick Imagery.
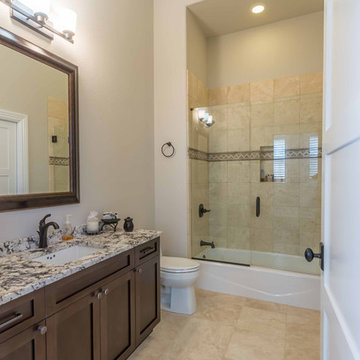
This 6,000sf luxurious custom new construction 5-bedroom, 4-bath home combines elements of open-concept design with traditional, formal spaces, as well. Tall windows, large openings to the back yard, and clear views from room to room are abundant throughout. The 2-story entry boasts a gently curving stair, and a full view through openings to the glass-clad family room. The back stair is continuous from the basement to the finished 3rd floor / attic recreation room.
The interior is finished with the finest materials and detailing, with crown molding, coffered, tray and barrel vault ceilings, chair rail, arched openings, rounded corners, built-in niches and coves, wide halls, and 12' first floor ceilings with 10' second floor ceilings.
It sits at the end of a cul-de-sac in a wooded neighborhood, surrounded by old growth trees. The homeowners, who hail from Texas, believe that bigger is better, and this house was built to match their dreams. The brick - with stone and cast concrete accent elements - runs the full 3-stories of the home, on all sides. A paver driveway and covered patio are included, along with paver retaining wall carved into the hill, creating a secluded back yard play space for their young children.
Project photography by Kmieick Imagery.
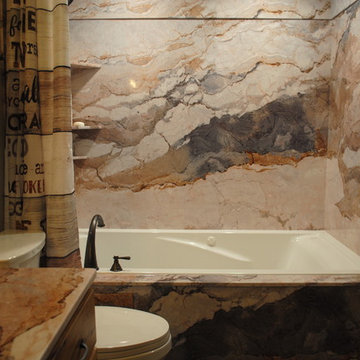
Our client gets lots of "oohs and ahhh's" from this bathroom! We custom designed this bathroom stone insert to showcase beautiful colors and graphic elements to the space. The tile stone floor is heated for added luxury.
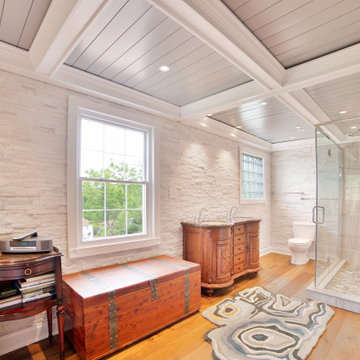
The white ledger stone on the walls is commonly used for fireplaces. This customer got creative and covered his bathroom walls with it! The stone leaks out into the bedroom to help blend and transition the two spaces. What do you think?
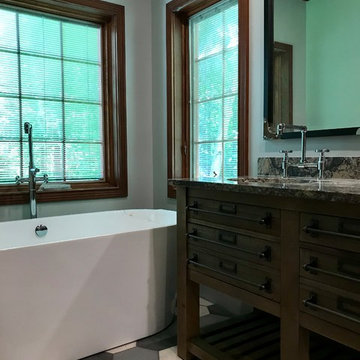
Inspiration for a large industrial master bathroom in Other with furniture-like cabinets, medium wood cabinets, a freestanding tub, a corner shower, a one-piece toilet, gray tile, stone slab, grey walls, porcelain floors, an undermount sink, engineered quartz benchtops, grey floor and multi-coloured benchtops.
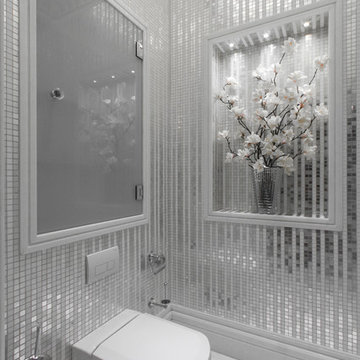
A contemporary-classical new-build bathroom with white gold mosaic tiling, white crystal stone flooring, white gold mosaic and white crystal wall cladding and platinum gilding detailing to plasterwork.
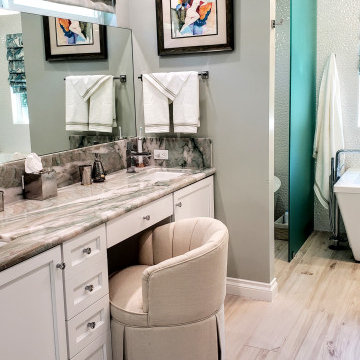
A Contemporary Bathroom Remodel
Inspiration for a mid-sized contemporary bathroom in Los Angeles with recessed-panel cabinets, stone slab, green walls, an undermount sink, granite benchtops, brown floor, a hinged shower door, multi-coloured benchtops, an enclosed toilet and a single vanity.
Inspiration for a mid-sized contemporary bathroom in Los Angeles with recessed-panel cabinets, stone slab, green walls, an undermount sink, granite benchtops, brown floor, a hinged shower door, multi-coloured benchtops, an enclosed toilet and a single vanity.
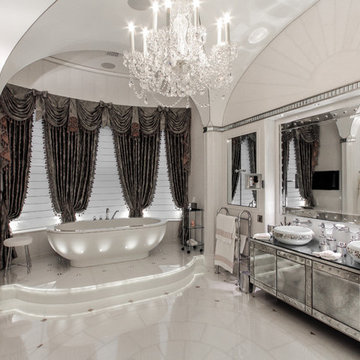
A contemporary-classical new-build bathroom with white gold mosaic tiling, white crystal stone flooring with rose quartz insets, white crystal wall cladding, mirror and platinum gilding detailing and step lighting through the crystal material.
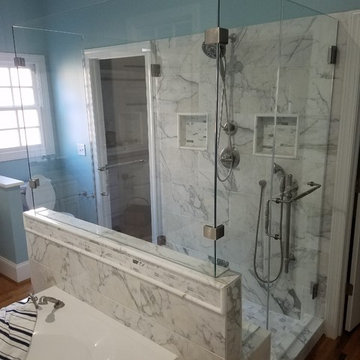
This is an example of an expansive modern master bathroom in Other with a drop-in tub, a double shower, a two-piece toilet, multi-coloured tile, stone slab, blue walls, light hardwood floors, a drop-in sink, granite benchtops, brown floor, a hinged shower door and multi-coloured benchtops.
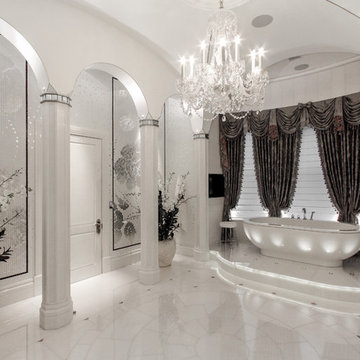
A contemporary-classical new-build bathroom with white gold mosaic tiling, white crystal stone flooring with rose quartz insets, white crystal wall cladding, mirror and platinum gilding detailing and step lighting through the crystal material.
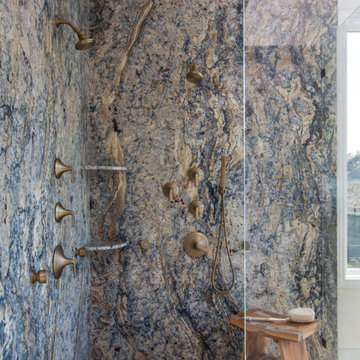
Large mediterranean master bathroom in Los Angeles with beaded inset cabinets, beige cabinets, a freestanding tub, a curbless shower, a one-piece toilet, multi-coloured tile, stone slab, white walls, travertine floors, a drop-in sink, granite benchtops, beige floor, a hinged shower door, multi-coloured benchtops, an enclosed toilet, a double vanity and a built-in vanity.
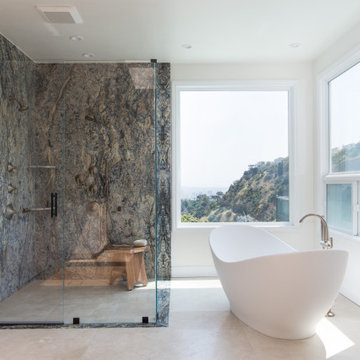
This is an example of a large mediterranean master bathroom in Los Angeles with beaded inset cabinets, beige cabinets, a freestanding tub, a curbless shower, a one-piece toilet, multi-coloured tile, stone slab, white walls, travertine floors, a drop-in sink, granite benchtops, beige floor, a hinged shower door, multi-coloured benchtops, an enclosed toilet, a double vanity and a built-in vanity.
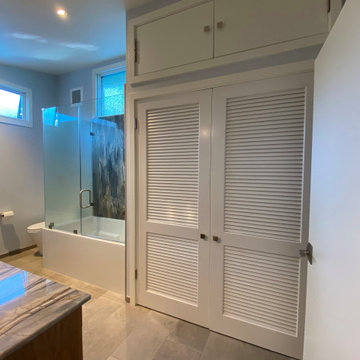
The bathroom had been sort of pieced together over multiple remodels over 75 years. Even thought the fixtures stayed virtually in the same locations, all the systems and materials were updated.
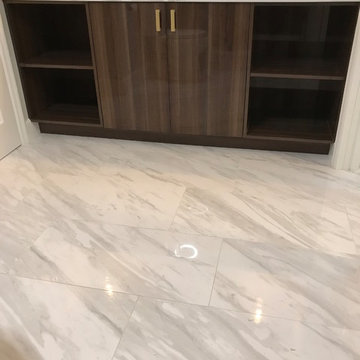
Sewalls Point Master Bathroom Remodel with Custom Vanity
Large contemporary master bathroom in DC Metro with flat-panel cabinets, brown cabinets, a freestanding tub, a double shower, a one-piece toilet, multi-coloured tile, stone slab, grey walls, ceramic floors, an undermount sink, engineered quartz benchtops, multi-coloured floor, a hinged shower door and multi-coloured benchtops.
Large contemporary master bathroom in DC Metro with flat-panel cabinets, brown cabinets, a freestanding tub, a double shower, a one-piece toilet, multi-coloured tile, stone slab, grey walls, ceramic floors, an undermount sink, engineered quartz benchtops, multi-coloured floor, a hinged shower door and multi-coloured benchtops.
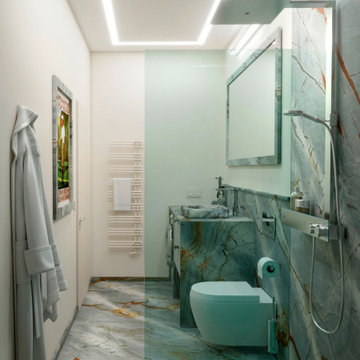
This is an example of a mid-sized contemporary 3/4 bathroom in Moscow with flat-panel cabinets, white cabinets, an open shower, a wall-mount toilet, gray tile, stone slab, white walls, marble floors, a drop-in sink, quartzite benchtops, grey floor, an open shower, multi-coloured benchtops, a laundry, a single vanity and a freestanding vanity.
Bathroom Design Ideas with Stone Slab and Multi-Coloured Benchtops
5