Bathroom Design Ideas with Stone Slab and Onyx Benchtops
Sort by:Popular Today
21 - 40 of 120 photos
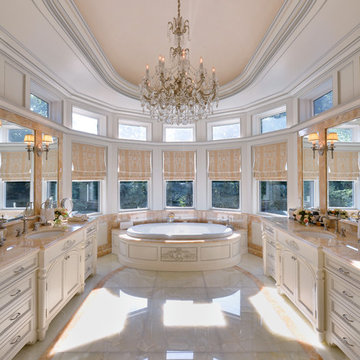
Photo of an expansive traditional master bathroom in New York with an undermount sink, furniture-like cabinets, light wood cabinets, onyx benchtops, a drop-in tub, a one-piece toilet, beige tile, stone slab, beige walls and marble floors.
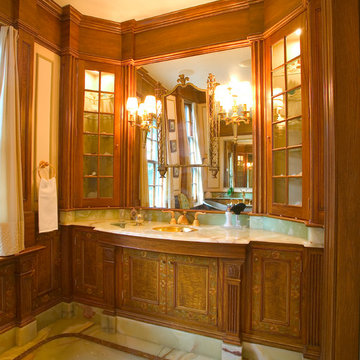
Olson Photographic
Mid-sized traditional master bathroom in New York with glass-front cabinets, medium wood cabinets, onyx benchtops, green tile, stone slab, brown walls and an undermount sink.
Mid-sized traditional master bathroom in New York with glass-front cabinets, medium wood cabinets, onyx benchtops, green tile, stone slab, brown walls and an undermount sink.
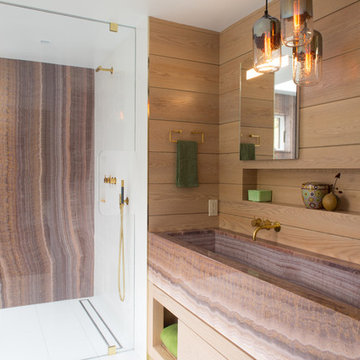
The master bath uses beautiful purple onyx as the main feature. Bookmatched slabs in the shower are offset by simple white tile. Unalquered brass Vola fixtures are like jewelry.
Photography by Meredith Heuer
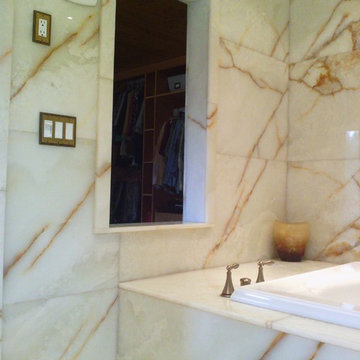
white onyx master bathroom - side angle view with window detail about bathtub
Modern bathroom in Seattle with an undermount sink, beaded inset cabinets, medium wood cabinets, onyx benchtops, an alcove tub, an open shower, a one-piece toilet, white tile and stone slab.
Modern bathroom in Seattle with an undermount sink, beaded inset cabinets, medium wood cabinets, onyx benchtops, an alcove tub, an open shower, a one-piece toilet, white tile and stone slab.
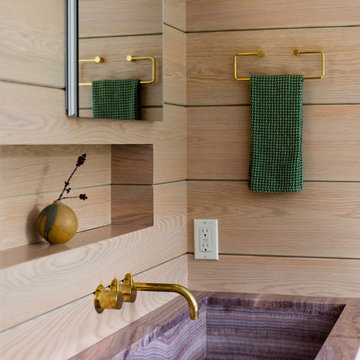
Photography by Meredith Heuer
Mid-sized modern master bathroom in New York with an alcove shower, brown tile, multi-coloured tile, stone slab, a trough sink, onyx benchtops, a hinged shower door and brown benchtops.
Mid-sized modern master bathroom in New York with an alcove shower, brown tile, multi-coloured tile, stone slab, a trough sink, onyx benchtops, a hinged shower door and brown benchtops.
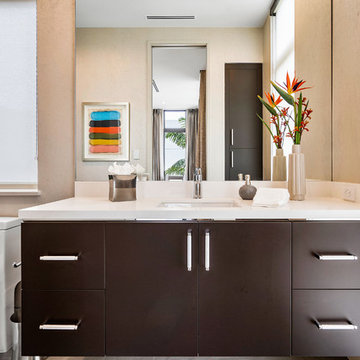
Fully integrated Signature Estate featuring Creston controls and Crestron panelized lighting, and Crestron motorized shades and draperies, whole-house audio and video, HVAC, voice and video communication atboth both the front door and gate. Modern, warm, and clean-line design, with total custom details and finishes. The front includes a serene and impressive atrium foyer with two-story floor to ceiling glass walls and multi-level fire/water fountains on either side of the grand bronze aluminum pivot entry door. Elegant extra-large 47'' imported white porcelain tile runs seamlessly to the rear exterior pool deck, and a dark stained oak wood is found on the stairway treads and second floor. The great room has an incredible Neolith onyx wall and see-through linear gas fireplace and is appointed perfectly for views of the zero edge pool and waterway. The center spine stainless steel staircase has a smoked glass railing and wood handrail. Master bath features freestanding tub and double steam shower.
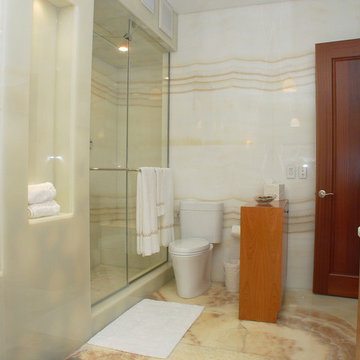
An other Magnificent Interior design in Miami by J Design Group.
From our initial meeting, Ms. Corridor had the ability to catch my vision and quickly paint a picture for me of the new interior design for my three bedrooms, 2 ½ baths, and 3,000 sq. ft. penthouse apartment. Regardless of the complexity of the design, her details were always clear and concise. She handled our project with the greatest of integrity and loyalty. The craftsmanship and quality of our furniture, flooring, and cabinetry was superb.
The uniqueness of the final interior design confirms Ms. Jennifer Corredor’s tremendous talent, education, and experience she attains to manifest her miraculous designs with and impressive turnaround time. Her ability to lead and give insight as needed from a construction phase not originally in the scope of the project was impeccable. Finally, Ms. Jennifer Corredor’s ability to convey and interpret the interior design budge far exceeded my highest expectations leaving me with the utmost satisfaction of our project.
Ms. Jennifer Corredor has made me so pleased with the delivery of her interior design work as well as her keen ability to work with tight schedules, various personalities, and still maintain the highest degree of motivation and enthusiasm. I have already given her as a recommended interior designer to my friends, family, and colleagues as the Interior Designer to hire: Not only in Florida, but in my home state of New York as well.
S S
Bal Harbour – Miami.
Thanks for your interest in our Contemporary Interior Design projects and if you have any question please do not hesitate to ask us.
225 Malaga Ave.
Coral Gable, FL 33134
http://www.JDesignGroup.com
305.444.4611
"Miami modern"
“Contemporary Interior Designers”
“Modern Interior Designers”
“Coco Plum Interior Designers”
“Sunny Isles Interior Designers”
“Pinecrest Interior Designers”
"J Design Group interiors"
"South Florida designers"
“Best Miami Designers”
"Miami interiors"
"Miami decor"
“Miami Beach Designers”
“Best Miami Interior Designers”
“Miami Beach Interiors”
“Luxurious Design in Miami”
"Top designers"
"Deco Miami"
"Luxury interiors"
“Miami Beach Luxury Interiors”
“Miami Interior Design”
“Miami Interior Design Firms”
"Beach front"
“Top Interior Designers”
"top decor"
“Top Miami Decorators”
"Miami luxury condos"
"modern interiors"
"Modern”
"Pent house design"
"white interiors"
“Top Miami Interior Decorators”
“Top Miami Interior Designers”
“Modern Designers in Miami”
http://www.JDesignGroup.com
305.444.4611
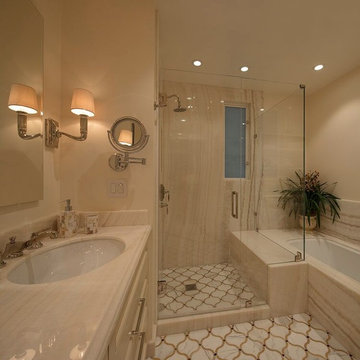
Completely redesigned and expanded master bathroom fit for two occupants with shower and bathing options for both. Separate water closet with wall-mount toilet, luxe onyx walls, countertops and tub deck. Marble mosaic floors and bookcase for bathtub. Interior Architecture/Design by Two Dragonflies SF, Inc. (Cheryl DuCote, Susan Marazza), General Contractor Peter Downey Construction Company, Inc., All Natural Stone & Tile, Eric Rorer Photography
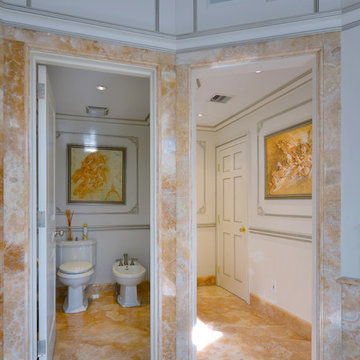
Photo of an expansive traditional master bathroom in New York with an undermount sink, furniture-like cabinets, beige cabinets, onyx benchtops, a drop-in tub, a bidet, beige tile, stone slab and marble floors.
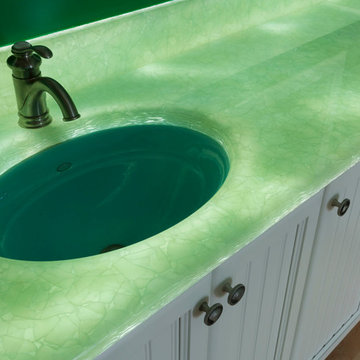
Jim Schmid Photography
Design ideas for a large beach style master bathroom in Charlotte with beaded inset cabinets, white cabinets, a freestanding tub, a corner shower, stone slab, green walls, light hardwood floors, an undermount sink, onyx benchtops and green benchtops.
Design ideas for a large beach style master bathroom in Charlotte with beaded inset cabinets, white cabinets, a freestanding tub, a corner shower, stone slab, green walls, light hardwood floors, an undermount sink, onyx benchtops and green benchtops.
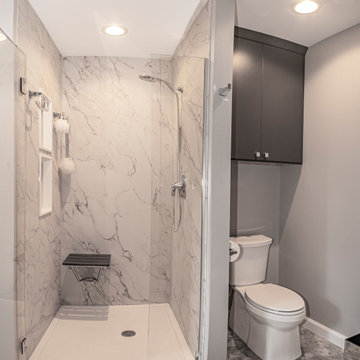
Inspiration for a large contemporary master bathroom in Milwaukee with flat-panel cabinets, brown cabinets, a hot tub, an alcove shower, a two-piece toilet, gray tile, stone slab, grey walls, vinyl floors, an integrated sink, onyx benchtops, grey floor, a hinged shower door and white benchtops.
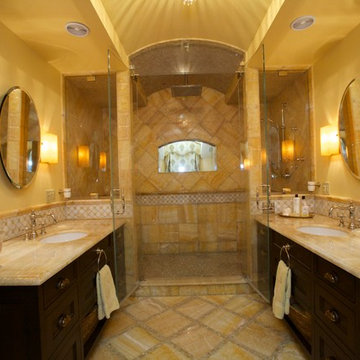
Klaff's, Yorktown Cabinetry, Terra Tile
Large mediterranean bathroom in San Francisco with an undermount sink, onyx benchtops, white tile, stone slab, yellow walls, marble floors, furniture-like cabinets, dark wood cabinets, a freestanding tub and with a sauna.
Large mediterranean bathroom in San Francisco with an undermount sink, onyx benchtops, white tile, stone slab, yellow walls, marble floors, furniture-like cabinets, dark wood cabinets, a freestanding tub and with a sauna.
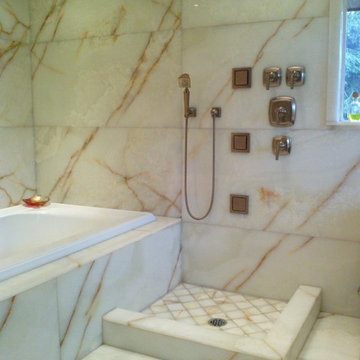
a modern yet elegant master bathroom remodel - featuring polished white onyx vanity, double rectangular under mount sinks, brushed bronze hardware
Modern bathroom in Seattle with an undermount sink, beaded inset cabinets, medium wood cabinets, onyx benchtops, an alcove tub, an open shower, a one-piece toilet, white tile and stone slab.
Modern bathroom in Seattle with an undermount sink, beaded inset cabinets, medium wood cabinets, onyx benchtops, an alcove tub, an open shower, a one-piece toilet, white tile and stone slab.
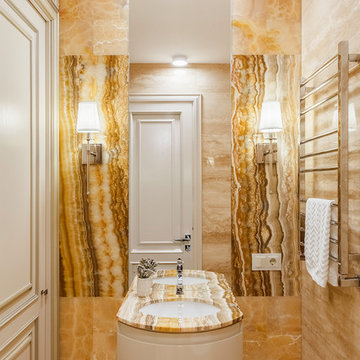
Архитектор: Мария Родионовская
Стилист: Дарья Казанцева
Фотограф: Юрий Гришко
Photo of a transitional bathroom in Moscow with white cabinets, yellow tile, stone slab, an undermount sink, onyx benchtops, beige floor, beige benchtops and travertine floors.
Photo of a transitional bathroom in Moscow with white cabinets, yellow tile, stone slab, an undermount sink, onyx benchtops, beige floor, beige benchtops and travertine floors.
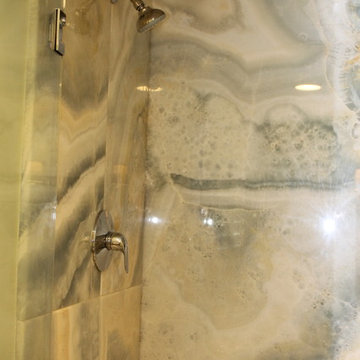
The guest bathroom needed an update. My client fell in love with this green onyx slab at the yard. I designed the bathroom around it. The vanity top and the walls of the shower are in the onyx slab. We selected a furniture look vanity cabinet. The floors of the shower and room are in a cream porcelain. Elegant wall sconces accent the mirror and vanity wall. Storage was added to the opposite wall.
JRY & Co.
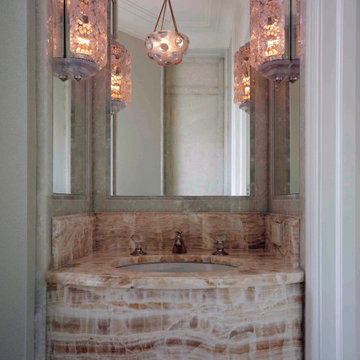
Photo of a large traditional 3/4 bathroom in New York with gray tile, stone slab, an undermount sink, onyx benchtops and pink benchtops.
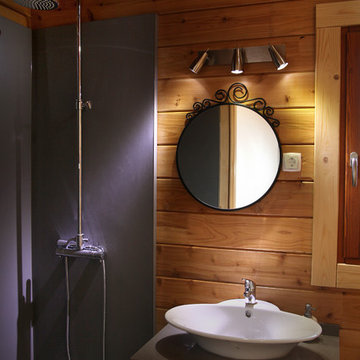
© Rusticasa
Photo of a small country 3/4 bathroom in Other with furniture-like cabinets, beige cabinets, an open shower, a two-piece toilet, black tile, stone slab, multi-coloured walls, medium hardwood floors, a vessel sink, onyx benchtops, multi-coloured floor and an open shower.
Photo of a small country 3/4 bathroom in Other with furniture-like cabinets, beige cabinets, an open shower, a two-piece toilet, black tile, stone slab, multi-coloured walls, medium hardwood floors, a vessel sink, onyx benchtops, multi-coloured floor and an open shower.
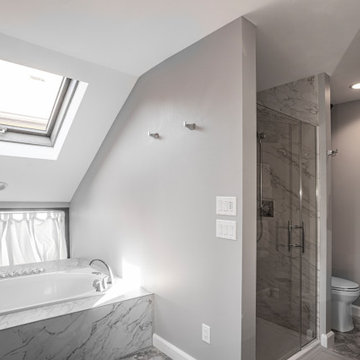
This is an example of a large contemporary master bathroom in Milwaukee with flat-panel cabinets, brown cabinets, a hot tub, an alcove shower, a two-piece toilet, gray tile, stone slab, grey walls, vinyl floors, an integrated sink, onyx benchtops, grey floor, a hinged shower door and white benchtops.
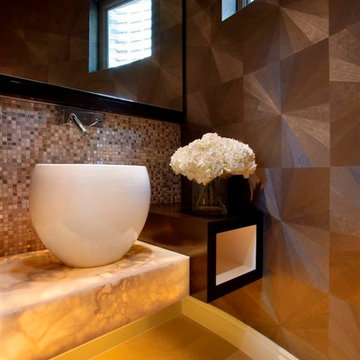
small bathroom under staircase.
Reduced space , challenging .
Britto charette took advantage of every inch to come up with something striking.
Lit onyx top, wood wall covering.
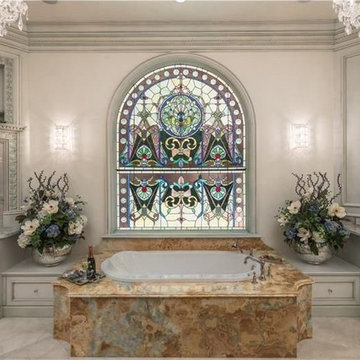
Luxurious master bath room with all custom designed painted wood cabinetry with antique reproduction wood carvings. French Grey paint. White Venetian plaster ceiling and walls. Crystal wall sconces. Towel warming drawers on each side of the tub. Blue onyx tub platform and inlaid floor and barrel vaulted shower. Gas fireplace at wall with space above for TV. Refrigerator below fireplace. 2 vanities. marble counters. Nickle finish fixtures. The top portion of the stain glass window is an antique. The bottom panel was custom made to match and fit the building window opening. Custom designed wooden cabinetry to look like furniture in an old European mansion. The linen storage in tall panel to the left of the vanity. All interior architectural details by Susan Berry, Designer. All ceilings, beam details, flooring, lighting, materials and finish details by Susan Berry, Interior Designer. Photos provided by the homeowner. Central Florida Estate home.
Bathroom Design Ideas with Stone Slab and Onyx Benchtops
2