Bathroom Design Ideas with Stone Slab and White Walls
Refine by:
Budget
Sort by:Popular Today
1 - 20 of 2,802 photos
Item 1 of 3
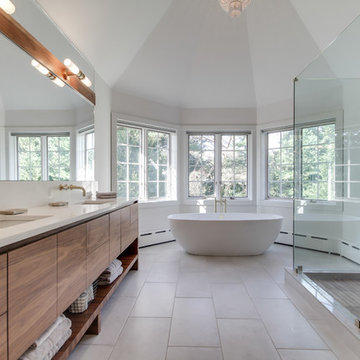
Joseph Alfano
Large contemporary master bathroom in Philadelphia with an undermount sink, flat-panel cabinets, light wood cabinets, a freestanding tub, an alcove shower, white walls, a two-piece toilet, white tile, stone slab, slate floors, quartzite benchtops, grey floor and a hinged shower door.
Large contemporary master bathroom in Philadelphia with an undermount sink, flat-panel cabinets, light wood cabinets, a freestanding tub, an alcove shower, white walls, a two-piece toilet, white tile, stone slab, slate floors, quartzite benchtops, grey floor and a hinged shower door.
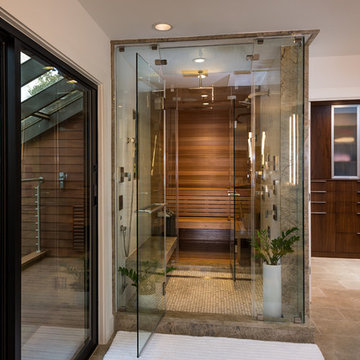
A residential project by gindesigns, an interior design firm in Houston, Texas.
Photography by Peter Molick
Design ideas for a large contemporary bathroom in Houston with dark wood cabinets, beige tile, stone slab, white walls, porcelain floors and with a sauna.
Design ideas for a large contemporary bathroom in Houston with dark wood cabinets, beige tile, stone slab, white walls, porcelain floors and with a sauna.
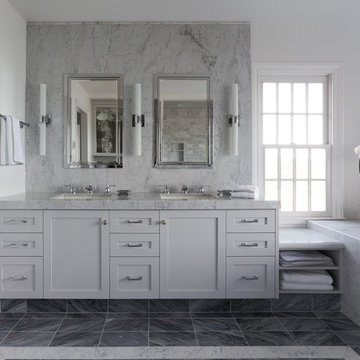
Design ideas for a mid-sized transitional master bathroom in San Francisco with shaker cabinets, grey cabinets, a two-piece toilet, gray tile, white tile, stone slab, white walls, porcelain floors, an undermount sink and marble benchtops.
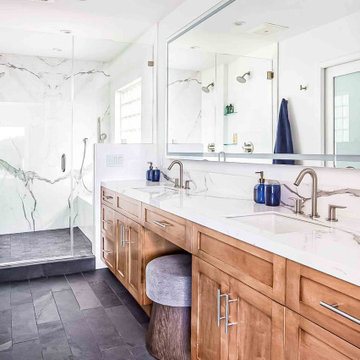
The large quartz slabs and wood elements used in the bathroom remodel in Tarzana, California, create a space that feels inviting and luxurious. With the large walk in shower and bright colors contrasted against neutral tones, this is the perfect bathroom to take some time to relax while also keeping up with modern design trends. Let this sophisticated and cozy space be your own personal retreat from the rest of your home!
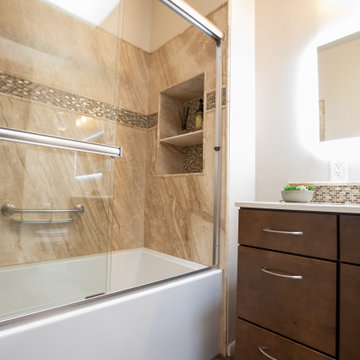
Inspiration for a mid-sized transitional 3/4 bathroom in Albuquerque with shaker cabinets, dark wood cabinets, an alcove tub, a shower/bathtub combo, a one-piece toilet, multi-coloured tile, stone slab, white walls, vinyl floors, solid surface benchtops, multi-coloured floor, a sliding shower screen, white benchtops, a niche, a single vanity, a built-in vanity and an undermount sink.
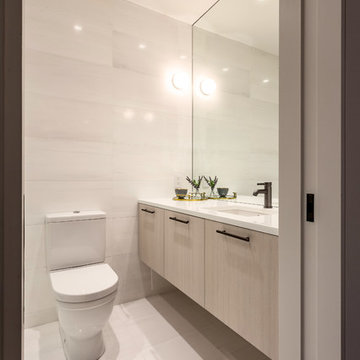
Credits: KLD NY
Small modern master bathroom in New York with flat-panel cabinets, light wood cabinets, an open shower, a one-piece toilet, white tile, stone slab, white walls, porcelain floors, an undermount sink, engineered quartz benchtops, white floor, a hinged shower door and white benchtops.
Small modern master bathroom in New York with flat-panel cabinets, light wood cabinets, an open shower, a one-piece toilet, white tile, stone slab, white walls, porcelain floors, an undermount sink, engineered quartz benchtops, white floor, a hinged shower door and white benchtops.
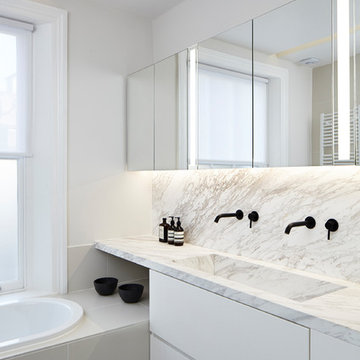
FPA were approached to complete the modernisation of a large terrace townhouse in Pimlico that the clients had partially refurbished and extended using traditional idioms.
The traditional Georgian cellular layout of the property has inspired the blueprint of the refurbishment. The extensive use of a streamlined contemporary vocabulary is chosen over a faux vernacular.
FPA have approached the design as a series of self-contained spaces, each with bespoke features functional to the specific use of each room. They are conceived as stand-alone pieces that use a contemporary reinterpretation of the orthodox architectural lexicon and that work with the building, rather than against it.
The use of elementary geometries is complemented by precious materials and finishes that contribute to an overall feeling of understated luxury.
Photo by Lisa Castagner
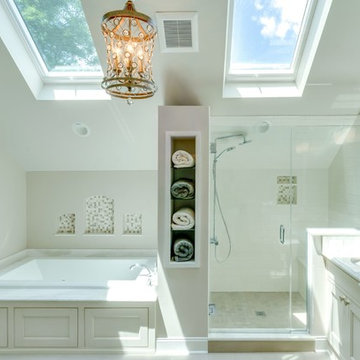
Large transitional master bathroom in Philadelphia with recessed-panel cabinets, white cabinets, a drop-in tub, a corner shower, a two-piece toilet, white tile, stone slab, white walls, ceramic floors, an undermount sink, quartzite benchtops, white floor and a hinged shower door.
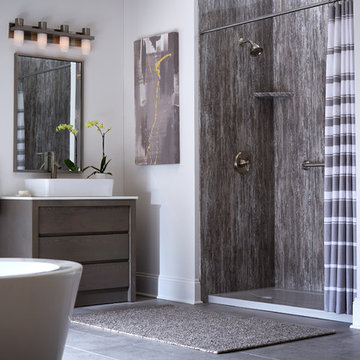
Large modern master bathroom in Boston with flat-panel cabinets, brown cabinets, a freestanding tub, an alcove shower, gray tile, stone slab, white walls, concrete floors, a vessel sink, engineered quartz benchtops, grey floor and a shower curtain.
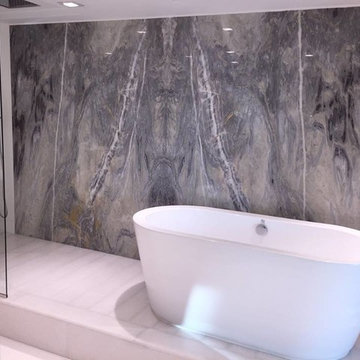
Photo of a mid-sized modern master bathroom in Miami with flat-panel cabinets, medium wood cabinets, a freestanding tub, a corner shower, gray tile, stone slab, white walls, a vessel sink, concrete benchtops, white floor and an open shower.
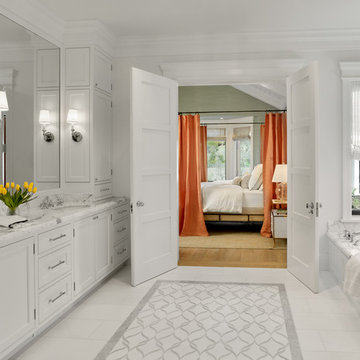
Cesar Rubio Photography
This is an example of a large traditional master bathroom in San Francisco with white cabinets, an undermount tub, white tile, white walls, marble floors, an undermount sink, marble benchtops, recessed-panel cabinets, stone slab, white floor and white benchtops.
This is an example of a large traditional master bathroom in San Francisco with white cabinets, an undermount tub, white tile, white walls, marble floors, an undermount sink, marble benchtops, recessed-panel cabinets, stone slab, white floor and white benchtops.
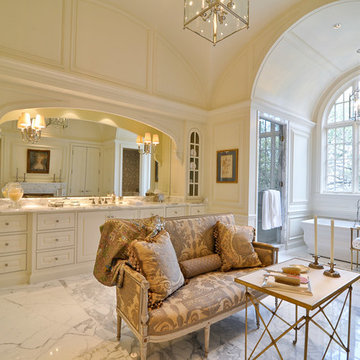
Photo of a large traditional master bathroom in Dallas with raised-panel cabinets, a freestanding tub, an alcove shower, marble floors, marble benchtops, white cabinets, white walls, an undermount sink, white tile, stone slab, white floor and a hinged shower door.
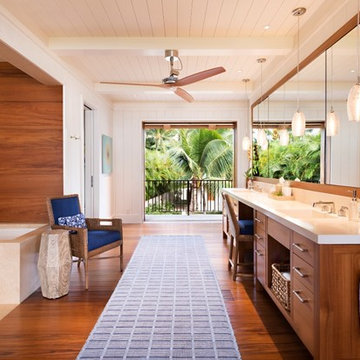
Design ideas for a large tropical master bathroom in Hawaii with flat-panel cabinets, medium wood cabinets, an undermount tub, white walls, an integrated sink, engineered quartz benchtops, dark hardwood floors, an alcove shower, white tile, stone slab and brown floor.
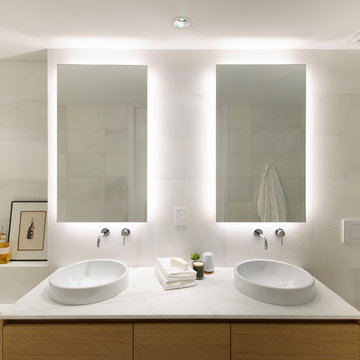
F. M. Construction provided construction management services for the completion of the Sales Centre and display suite for this exciting new project.
Sharing a passion for innovation and perfection, two leaders of their respective industries in Vancouver – Intracorp and Inform Interiors – have partnered to reimagine how homes are designed and built.
Aesthetically striking and considered from every possible angle, The Jervis is uncompromising design put into practice. It is 58 perfectly formed and carefully crafted homes, built by design and made for living.
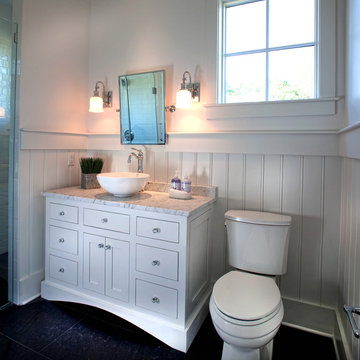
Our goal on this project was to create a live-able and open feeling space in a 690 square foot modern farmhouse. We planned for an open feeling space by installing tall windows and doors, utilizing pocket doors and building a vaulted ceiling. An efficient layout with hidden kitchen appliances and a concealed laundry space, built in tv and work desk, carefully selected furniture pieces and a bright and white colour palette combine to make this tiny house feel like a home. We achieved our goal of building a functionally beautiful space where we comfortably host a few friends and spend time together as a family.
John McManus
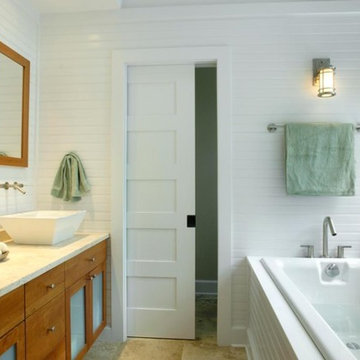
Surfers End Master Bath
Paul S. Bartholomew Photography, Inc.
Mid-sized beach style master bathroom in New York with glass-front cabinets, medium wood cabinets, limestone benchtops, beige tile, stone slab, a drop-in tub, a one-piece toilet, a vessel sink, white walls, travertine floors, a double shower and beige floor.
Mid-sized beach style master bathroom in New York with glass-front cabinets, medium wood cabinets, limestone benchtops, beige tile, stone slab, a drop-in tub, a one-piece toilet, a vessel sink, white walls, travertine floors, a double shower and beige floor.
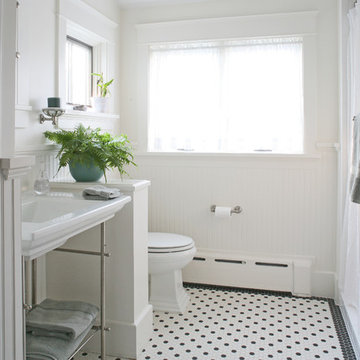
This is an example of a mid-sized arts and crafts 3/4 bathroom in DC Metro with an open shower, a one-piece toilet, white tile, white walls, mosaic tile floors, a pedestal sink, stone slab, a shower curtain, multi-coloured floor and open cabinets.
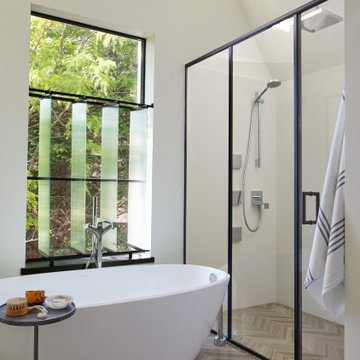
Subsequent additions are covered with living green walls to deemphasize stylistic conflicts imposed on a 1940’s Tudor and become backdrop surrounding a kitchen addition. On the interior, further added architectural inconsistencies are edited away, and the language of the Tudor’s original reclaimed integrity is referenced for the addition. Sympathetic to the home, windows and doors remain untrimmed and stark plaster walls contrast the original black metal windows. Sharp black elements contrast fields of white. With a ceiling pitch matching the existing and chiseled dormers, a stark ceiling hovers over the kitchen space referencing the existing homes plaster walls. Grid members in windows and on saw scored paneled walls and cabinetry mirror the machine age windows as do exposed steel beams. The exaggerated white field is pierced by an equally exaggerated 13 foot black steel tower that references the existing homes steel door and window members. Glass shelves in the tower further the window parallel. Even though it held enough dinner and glassware for eight, its thin members and transparent shelves defy its massive nature, allow light to flow through it and afford the kitchen open views and the feeling of continuous space. The full glass at the end of the kitchen reveres a grouping of 50 year old Hemlocks. At the opposite end, a window close to the peak looks up to a green roof.
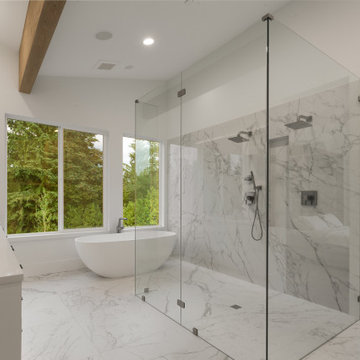
Modern luxury Master Bath with Walk in curbless shower. porcelain slabs on the Shower wall
Large modern master bathroom in Seattle with white cabinets, a freestanding tub, a curbless shower, a one-piece toilet, white tile, stone slab, white walls, ceramic floors, an undermount sink, engineered quartz benchtops, white floor, an open shower, white benchtops, flat-panel cabinets and a floating vanity.
Large modern master bathroom in Seattle with white cabinets, a freestanding tub, a curbless shower, a one-piece toilet, white tile, stone slab, white walls, ceramic floors, an undermount sink, engineered quartz benchtops, white floor, an open shower, white benchtops, flat-panel cabinets and a floating vanity.
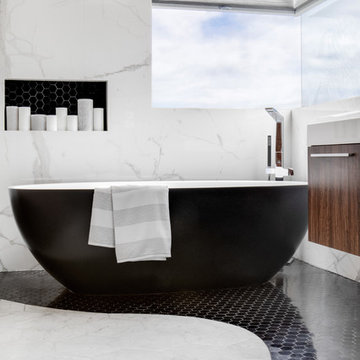
Photo of a mid-sized modern master bathroom in Orange County with flat-panel cabinets, medium wood cabinets, a freestanding tub, a corner shower, a two-piece toilet, white tile, stone slab, white walls, marble floors, an integrated sink, engineered quartz benchtops, white floor, a hinged shower door and white benchtops.
Bathroom Design Ideas with Stone Slab and White Walls
1