Bathroom Design Ideas with Stone Slab
Refine by:
Budget
Sort by:Popular Today
81 - 100 of 1,513 photos
Item 1 of 3
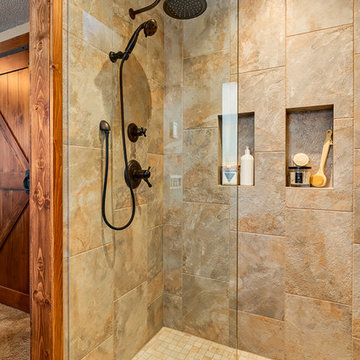
Calgary Photos
This is an example of a small country 3/4 bathroom in Calgary with furniture-like cabinets, medium wood cabinets, an open shower, a one-piece toilet, multi-coloured tile, stone slab, beige walls, ceramic floors, a pedestal sink and engineered quartz benchtops.
This is an example of a small country 3/4 bathroom in Calgary with furniture-like cabinets, medium wood cabinets, an open shower, a one-piece toilet, multi-coloured tile, stone slab, beige walls, ceramic floors, a pedestal sink and engineered quartz benchtops.
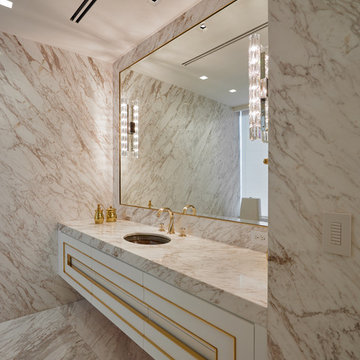
Contemporary White and Gold Master Bathroom
Inspiration for an expansive contemporary master bathroom in Miami with white cabinets, white tile, stone slab and marble benchtops.
Inspiration for an expansive contemporary master bathroom in Miami with white cabinets, white tile, stone slab and marble benchtops.
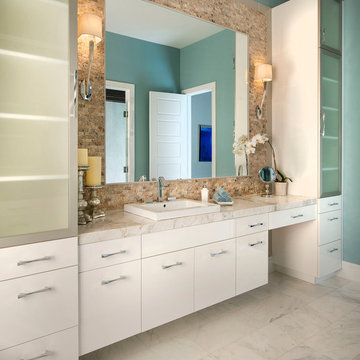
Dan Piassick
Large contemporary master bathroom in Dallas with a drop-in sink, flat-panel cabinets, white cabinets, marble benchtops, a drop-in tub, a double shower, a two-piece toilet, stone slab, blue walls, marble floors, white tile and black and white tile.
Large contemporary master bathroom in Dallas with a drop-in sink, flat-panel cabinets, white cabinets, marble benchtops, a drop-in tub, a double shower, a two-piece toilet, stone slab, blue walls, marble floors, white tile and black and white tile.
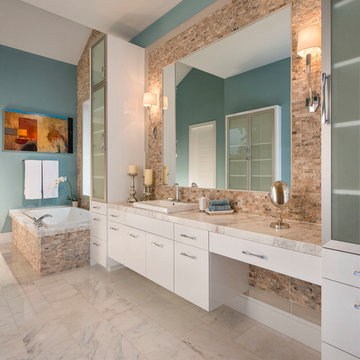
Dan Piassick
Design ideas for a large contemporary master bathroom in Dallas with a drop-in sink, flat-panel cabinets, white cabinets, marble benchtops, a drop-in tub, a double shower, a two-piece toilet, black and white tile, stone slab, blue walls and marble floors.
Design ideas for a large contemporary master bathroom in Dallas with a drop-in sink, flat-panel cabinets, white cabinets, marble benchtops, a drop-in tub, a double shower, a two-piece toilet, black and white tile, stone slab, blue walls and marble floors.
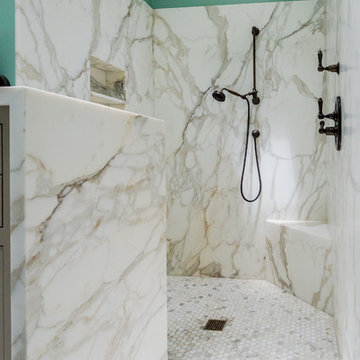
Spencer Kent
Photo of a large traditional master bathroom in San Francisco with furniture-like cabinets, beige cabinets, a curbless shower, gray tile, white tile, stone slab, green walls, mosaic tile floors, an undermount sink and marble benchtops.
Photo of a large traditional master bathroom in San Francisco with furniture-like cabinets, beige cabinets, a curbless shower, gray tile, white tile, stone slab, green walls, mosaic tile floors, an undermount sink and marble benchtops.
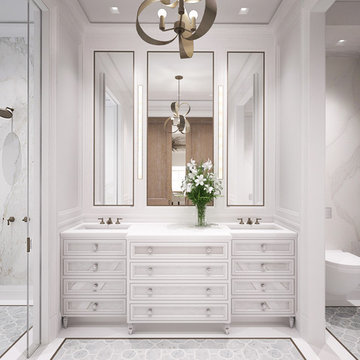
Calacatta gold walls
Design ideas for a large transitional master bathroom in New York with recessed-panel cabinets, white cabinets, a freestanding tub, a shower/bathtub combo, a wall-mount toilet, white tile, stone slab, white walls, mosaic tile floors, an undermount sink and marble benchtops.
Design ideas for a large transitional master bathroom in New York with recessed-panel cabinets, white cabinets, a freestanding tub, a shower/bathtub combo, a wall-mount toilet, white tile, stone slab, white walls, mosaic tile floors, an undermount sink and marble benchtops.
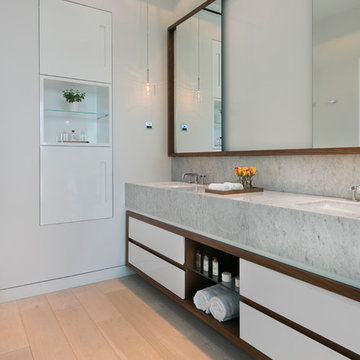
Contemporary bathroom, Carrara marble slabs, Waterworks basket weave carrara mosaic, custom made vanity, white oak & walnut, frameless glass shower enclosure 10' tall, steam shower, shower bench, fresstanding tub,
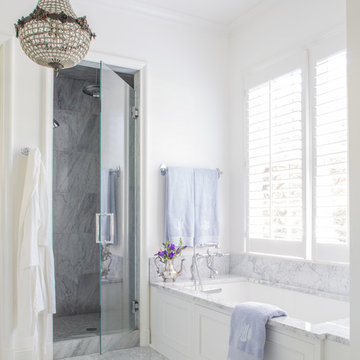
Julie Wage Ross
Design ideas for a large traditional master bathroom in Other with shaker cabinets, white cabinets, a drop-in tub, a two-piece toilet, gray tile, stone slab, white walls, marble floors, a drop-in sink and marble benchtops.
Design ideas for a large traditional master bathroom in Other with shaker cabinets, white cabinets, a drop-in tub, a two-piece toilet, gray tile, stone slab, white walls, marble floors, a drop-in sink and marble benchtops.
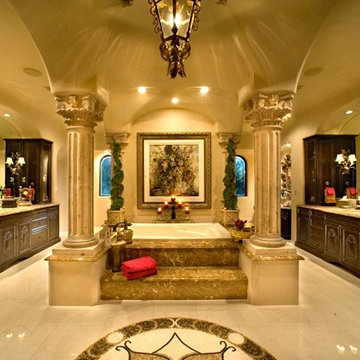
Custom luxury villa by Fratantoni Luxury Estates.
Follow us on Facebook, Twitter, Pinterest and Instagram for more inspiring photos!
Design ideas for an expansive mediterranean master bathroom in Santa Barbara with a hot tub, beige tile, beige walls, ceramic floors, furniture-like cabinets, dark wood cabinets, a double shower, a one-piece toilet, stone slab, an integrated sink and granite benchtops.
Design ideas for an expansive mediterranean master bathroom in Santa Barbara with a hot tub, beige tile, beige walls, ceramic floors, furniture-like cabinets, dark wood cabinets, a double shower, a one-piece toilet, stone slab, an integrated sink and granite benchtops.
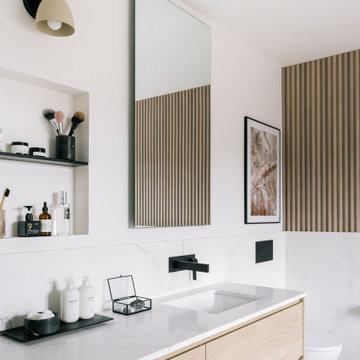
This is an example of a large modern master bathroom in Toronto with flat-panel cabinets, light wood cabinets, a freestanding tub, a curbless shower, a wall-mount toilet, white tile, stone slab, white walls, porcelain floors, an undermount sink, quartzite benchtops, grey floor, a hinged shower door, white benchtops, a niche, a double vanity, a floating vanity and panelled walls.
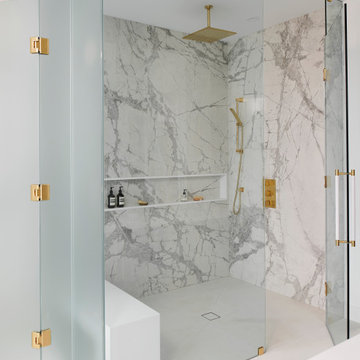
Mid-sized contemporary master bathroom in Toronto with flat-panel cabinets, blue cabinets, a freestanding tub, a curbless shower, a wall-mount toilet, gray tile, stone slab, white walls, porcelain floors, an undermount sink, engineered quartz benchtops, black floor, a hinged shower door, white benchtops, a niche, a double vanity and a floating vanity.

The substantial master bath is accessed from the office space through a barn door. The master bath is part of an addition. The space is adorned with marble walls and a luxurious bath area. Tray ceilings help anchor each space while concealing all mechanical, plumbing and electrical systems.
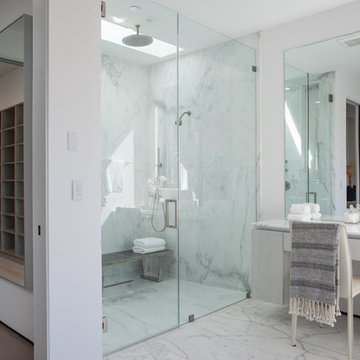
A masterpiece of light and design, this gorgeous Beverly Hills contemporary is filled with incredible moments, offering the perfect balance of intimate corners and open spaces.
A large driveway with space for ten cars is complete with a contemporary fountain wall that beckons guests inside. An amazing pivot door opens to an airy foyer and light-filled corridor with sliding walls of glass and high ceilings enhancing the space and scale of every room. An elegant study features a tranquil outdoor garden and faces an open living area with fireplace. A formal dining room spills into the incredible gourmet Italian kitchen with butler’s pantry—complete with Miele appliances, eat-in island and Carrara marble countertops—and an additional open living area is roomy and bright. Two well-appointed powder rooms on either end of the main floor offer luxury and convenience.
Surrounded by large windows and skylights, the stairway to the second floor overlooks incredible views of the home and its natural surroundings. A gallery space awaits an owner’s art collection at the top of the landing and an elevator, accessible from every floor in the home, opens just outside the master suite. Three en-suite guest rooms are spacious and bright, all featuring walk-in closets, gorgeous bathrooms and balconies that open to exquisite canyon views. A striking master suite features a sitting area, fireplace, stunning walk-in closet with cedar wood shelving, and marble bathroom with stand-alone tub. A spacious balcony extends the entire length of the room and floor-to-ceiling windows create a feeling of openness and connection to nature.
A large grassy area accessible from the second level is ideal for relaxing and entertaining with family and friends, and features a fire pit with ample lounge seating and tall hedges for privacy and seclusion. Downstairs, an infinity pool with deck and canyon views feels like a natural extension of the home, seamlessly integrated with the indoor living areas through sliding pocket doors.
Amenities and features including a glassed-in wine room and tasting area, additional en-suite bedroom ideal for staff quarters, designer fixtures and appliances and ample parking complete this superb hillside retreat.
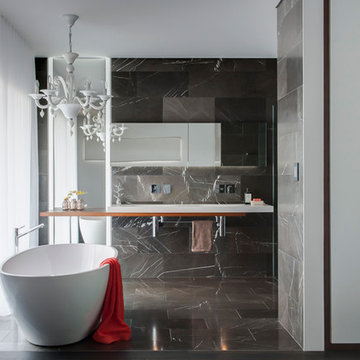
The Rodd Point Full House Renovation by Liebke Projects.
Architecturally designed full house renovation in Rodd Point, Sydney.
This house was designed for sale, so it had to tick many boxes, the spaces where narrow and long so connection was important in the overall design process. .
The kitchen is no different. Connection of materials was important - Timber Veneer, 2pac Polyurethane in two colours, Pietra Grey Marble, Tinted mirror & Corian benchtops work wonderfully together to create a sophisticated palette of materials & texture.
| BUILD Liebke Projects
| INTERIOR DESIGN Minosa Design
| EXTERIOR DESIGN Sanctum Design
| IMAGES Nicole England
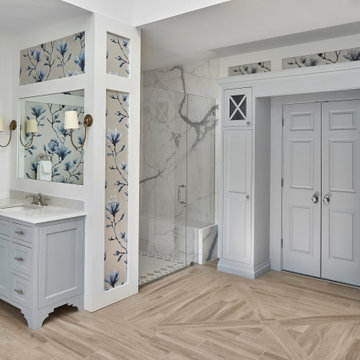
© Lassiter Photography | ReVisionCharlotte.com
Photo of a large transitional master bathroom in Charlotte with beaded inset cabinets, blue cabinets, a claw-foot tub, a curbless shower, a two-piece toilet, white tile, stone slab, multi-coloured walls, wood-look tile, an undermount sink, engineered quartz benchtops, beige floor, a hinged shower door, white benchtops, a shower seat, a double vanity, a built-in vanity, vaulted and wallpaper.
Photo of a large transitional master bathroom in Charlotte with beaded inset cabinets, blue cabinets, a claw-foot tub, a curbless shower, a two-piece toilet, white tile, stone slab, multi-coloured walls, wood-look tile, an undermount sink, engineered quartz benchtops, beige floor, a hinged shower door, white benchtops, a shower seat, a double vanity, a built-in vanity, vaulted and wallpaper.
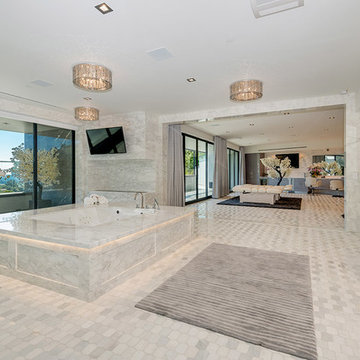
A tremendous royal modern light coloured bathroom with large hot tube and spa zone.
This is an example of a large modern master bathroom in Los Angeles with flat-panel cabinets, grey cabinets, a hot tub, white tile, stone slab, engineered quartz benchtops, white benchtops, a single vanity and a floating vanity.
This is an example of a large modern master bathroom in Los Angeles with flat-panel cabinets, grey cabinets, a hot tub, white tile, stone slab, engineered quartz benchtops, white benchtops, a single vanity and a floating vanity.
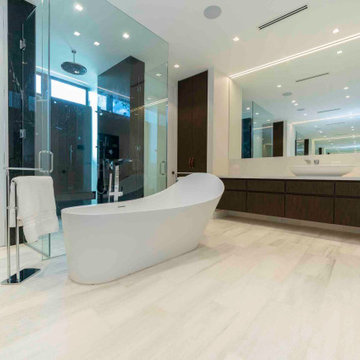
Master Bathroom
Inspiration for a large contemporary master bathroom in Miami with furniture-like cabinets, dark wood cabinets, a freestanding tub, a double shower, a wall-mount toilet, black tile, stone slab, white walls, marble floors, a vessel sink, engineered quartz benchtops, white floor, a hinged shower door and white benchtops.
Inspiration for a large contemporary master bathroom in Miami with furniture-like cabinets, dark wood cabinets, a freestanding tub, a double shower, a wall-mount toilet, black tile, stone slab, white walls, marble floors, a vessel sink, engineered quartz benchtops, white floor, a hinged shower door and white benchtops.
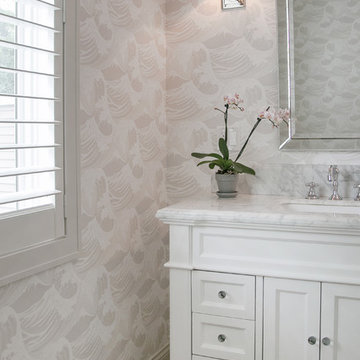
http://genevacabinet.com, GENEVA CABINET COMPANY, LLC , Lake Geneva, WI., Lake house with open kitchen,Shiloh cabinetry pained finish in Repose Grey, Essex door style with beaded inset, corner cabinet, decorative pulls, appliance panels, Definite Quartz Viareggio countertops
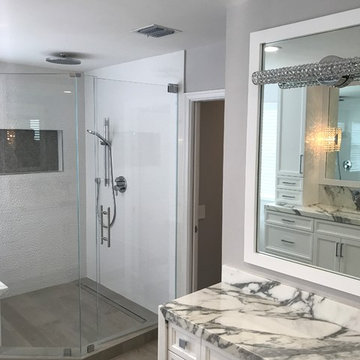
Design ideas for a large transitional master bathroom in Miami with shaker cabinets, white cabinets, an undermount tub, a corner shower, black and white tile, gray tile, stone slab, grey walls, medium hardwood floors, an undermount sink, marble benchtops, brown floor and a hinged shower door.
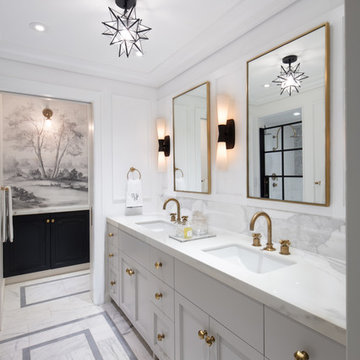
This is the Vanity from our Master Suite Reconfiguration Project in Tribeca. Waterworks 'Henry' Fixtures were used throughout in Burnished Brass, which will age beautifully over time. Our GC developed a custom medicine cabinet with a metal frame to match the fixtures perfectly. Shaker Panels with a stepped detail, metal frames & applied mouldings set up a perfectly proportioned composition. Crown moulding was installed set off from the wall, creating a shadow gap, which is an effective tool in not only creating visual interest, but also eliminating the need for unsightly caulked points of connection, and the likelihood of splitting. The custom vanity was topped with a Neolith Estatuario product that has the look and feel of natural Statuary Stone, but better performance from a hardness and porosity point of view. Kelly Wearstler 'Utopia' Sconces and Shades of Light 'Moravian Star' surface lights were chosen to add a bit of flair to the understated transitional aesthetic of the project.
Bathroom Design Ideas with Stone Slab
5