Bathroom Design Ideas with Stone Tile and Cement Tiles
Refine by:
Budget
Sort by:Popular Today
161 - 180 of 255 photos
Item 1 of 3
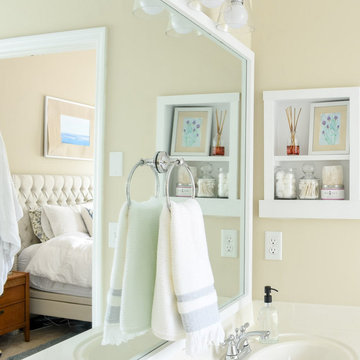
Master Bathroom remodel in a suburban home.
Inspiration for a mid-sized transitional master bathroom in Nashville with raised-panel cabinets, white cabinets, an alcove tub, a corner shower, a one-piece toilet, beige tile, stone tile, beige walls, cement tiles, an integrated sink, solid surface benchtops, white floor, a hinged shower door and beige benchtops.
Inspiration for a mid-sized transitional master bathroom in Nashville with raised-panel cabinets, white cabinets, an alcove tub, a corner shower, a one-piece toilet, beige tile, stone tile, beige walls, cement tiles, an integrated sink, solid surface benchtops, white floor, a hinged shower door and beige benchtops.
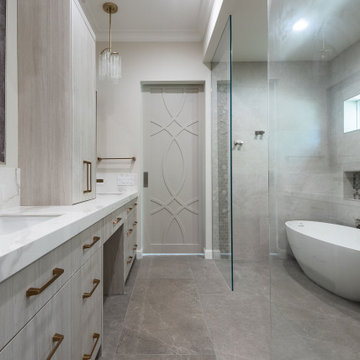
Primary Bathroom as part of a entire Primary Suite Addition. Curbless Wet Room complete with freestanding tub, shower, and custom niches. His and Hers Vanity split with a vanity tower and finished with pendant lights and elegant Barn doors
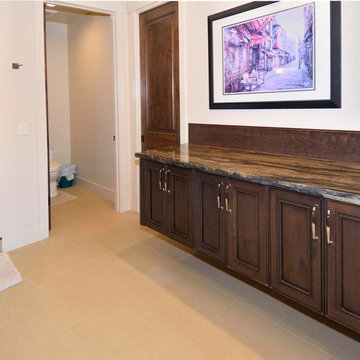
images by UDCC
Photo of a large country master bathroom in Other with furniture-like cabinets, dark wood cabinets, a drop-in tub, an alcove shower, a one-piece toilet, multi-coloured tile, stone tile, beige walls, cement tiles, a drop-in sink, granite benchtops, beige floor and a hinged shower door.
Photo of a large country master bathroom in Other with furniture-like cabinets, dark wood cabinets, a drop-in tub, an alcove shower, a one-piece toilet, multi-coloured tile, stone tile, beige walls, cement tiles, a drop-in sink, granite benchtops, beige floor and a hinged shower door.
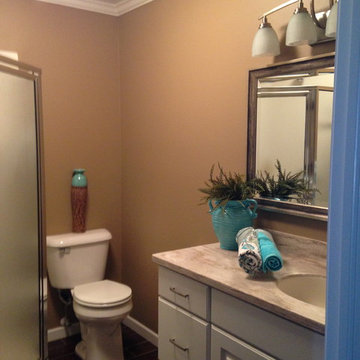
Inspiration for a mid-sized traditional 3/4 bathroom in Other with raised-panel cabinets, white cabinets, a freestanding tub, an open shower, a one-piece toilet, beige tile, stone tile, beige walls, cement tiles, a drop-in sink and solid surface benchtops.
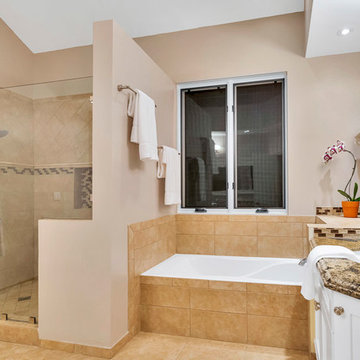
Design ideas for a mid-sized midcentury master bathroom in Los Angeles with raised-panel cabinets, white cabinets, an alcove tub, a corner shower, a two-piece toilet, multi-coloured tile, stone tile, pink walls, cement tiles, an undermount sink, granite benchtops, green floor, a sliding shower screen and green benchtops.
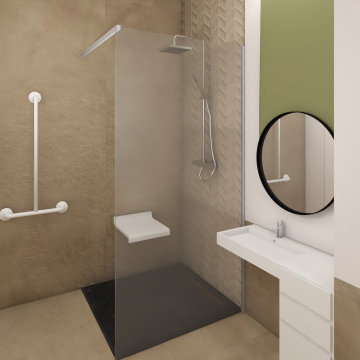
Salle de bain PMR, pour un accès facile pour les personnes âgées ou les personnes en fauteuil roulant. Salle de bain dans les tons beiges. Un carrelage en relief permet de délimiter le coin douche. Le motif vert crée un motif géométrique avec le miroir
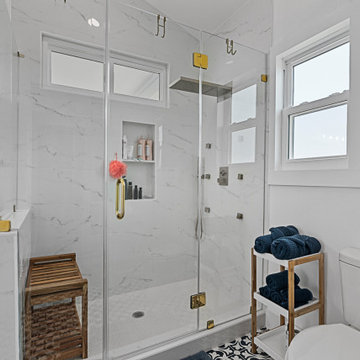
Photo of a mid-sized beach style master bathroom in Houston with shaker cabinets, blue cabinets, a one-piece toilet, white tile, stone tile, white walls, cement tiles, an undermount sink, engineered quartz benchtops, multi-coloured floor, a hinged shower door, white benchtops, a double vanity, a freestanding vanity and vaulted.
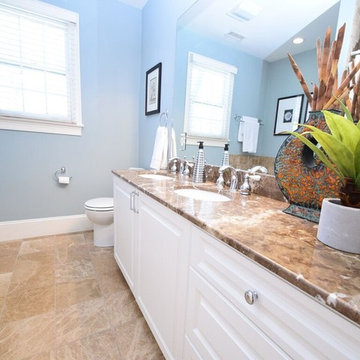
Photo of a large transitional master bathroom in Boston with shaker cabinets, white cabinets, a drop-in tub, a corner shower, a two-piece toilet, beige tile, stone tile, blue walls, cement tiles, a drop-in sink, granite benchtops, beige floor and a shower curtain.
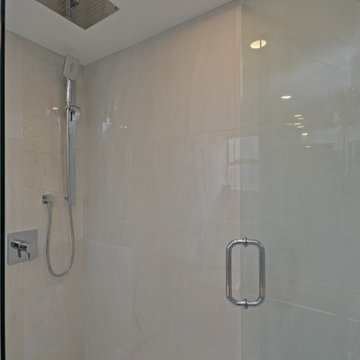
Photo of a mid-sized contemporary bathroom in Vancouver with flat-panel cabinets, white cabinets, a freestanding tub, a corner shower, a one-piece toilet, beige tile, stone tile, white walls, cement tiles, an undermount sink, quartzite benchtops, white floor, a hinged shower door, white benchtops, a niche, a single vanity and a floating vanity.
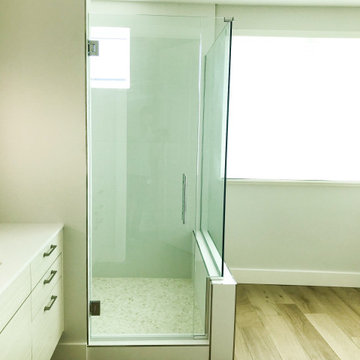
Design ideas for a mid-sized modern master bathroom in Tampa with flat-panel cabinets, white cabinets, a freestanding tub, a corner shower, beige tile, stone tile, grey walls, cement tiles, a vessel sink, engineered quartz benchtops, grey floor, a hinged shower door and grey benchtops.
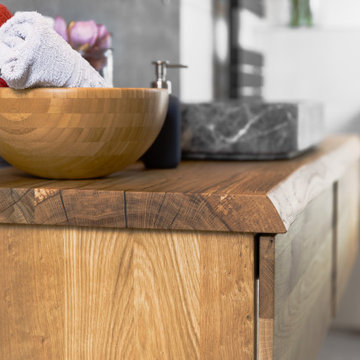
Mid-sized modern master bathroom in Other with flat-panel cabinets, white cabinets, a drop-in tub, a wall-mount toilet, gray tile, stone tile, white walls, cement tiles, a vessel sink, wood benchtops, grey floor, brown benchtops, a single vanity and a floating vanity.
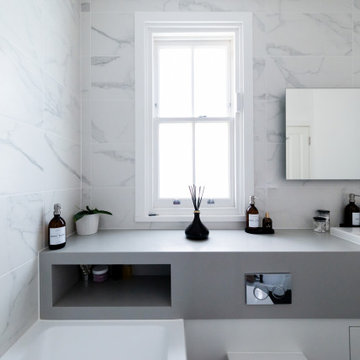
This is an example of a mid-sized contemporary kids bathroom in London with a drop-in tub, a shower/bathtub combo, a wall-mount toilet, white tile, stone tile, white walls, cement tiles, a drop-in sink, black floor, a hinged shower door, grey benchtops, a niche, a single vanity and a built-in vanity.
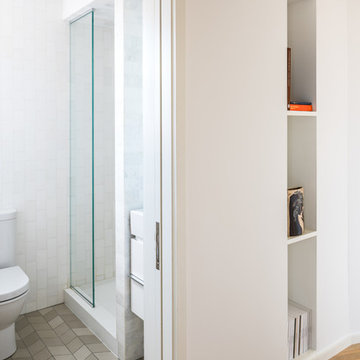
A tiny existing bath was made more spacious by borrow space from an adjacent closet, and a crisp palette of textured white stone and soft grey chevron floors.
Photo by Alan Tansey. Architecture and Interior Design by MKCA
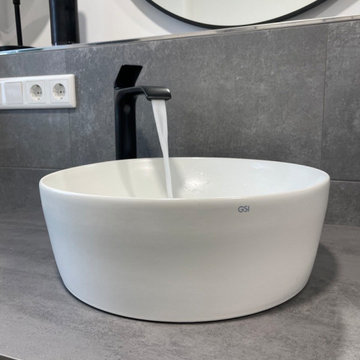
freistehendes Aufsatzwaschbecken in mattweißer Optik und mattschwarze Waschtischarmaturen. Runder Badezimmerspiegel mit schwarzem Rahmen und digitaler Anzeige; Waschtisch in mattgrauer Steinoptik, sowie grau melierte Steinfliesen
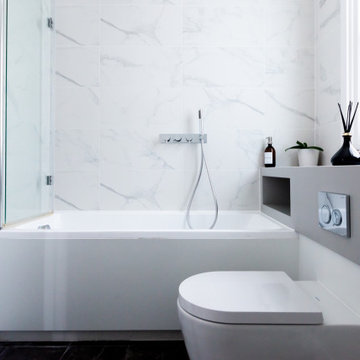
Photo of a mid-sized contemporary kids bathroom in London with a drop-in tub, a shower/bathtub combo, a wall-mount toilet, white tile, stone tile, white walls, cement tiles, a drop-in sink, black floor, a hinged shower door, grey benchtops, a niche and a single vanity.
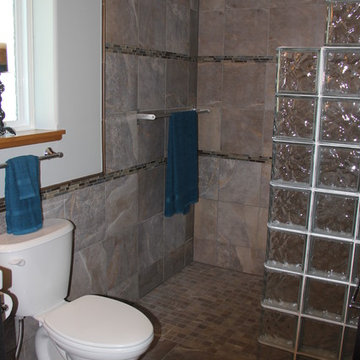
Photo of a large traditional master bathroom in Other with flat-panel cabinets, black cabinets, an alcove shower, a two-piece toilet, beige tile, stone tile, beige walls, cement tiles, a drop-in sink, solid surface benchtops, beige floor and an open shower.
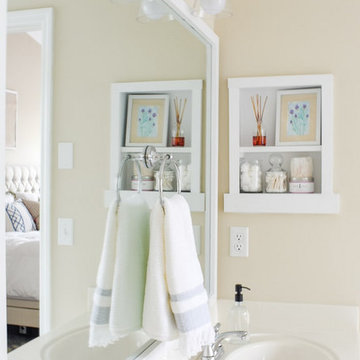
Master Bathroom remodel in a suburban home.
Mid-sized transitional master bathroom in Nashville with raised-panel cabinets, white cabinets, an alcove tub, a corner shower, a one-piece toilet, beige tile, stone tile, beige walls, cement tiles, an integrated sink, solid surface benchtops, white floor, a hinged shower door and beige benchtops.
Mid-sized transitional master bathroom in Nashville with raised-panel cabinets, white cabinets, an alcove tub, a corner shower, a one-piece toilet, beige tile, stone tile, beige walls, cement tiles, an integrated sink, solid surface benchtops, white floor, a hinged shower door and beige benchtops.
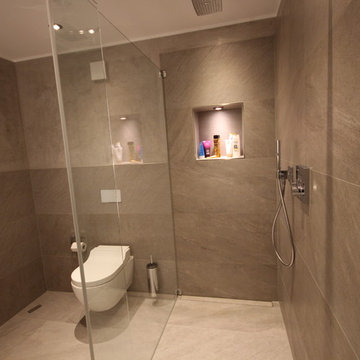
Kundenbad betreut von Anja Wiel
Design ideas for a mid-sized 3/4 bathroom in Cologne with an open shower, a wall-mount toilet, gray tile, stone tile, grey walls, cement tiles, an integrated sink, grey floor and an open shower.
Design ideas for a mid-sized 3/4 bathroom in Cologne with an open shower, a wall-mount toilet, gray tile, stone tile, grey walls, cement tiles, an integrated sink, grey floor and an open shower.
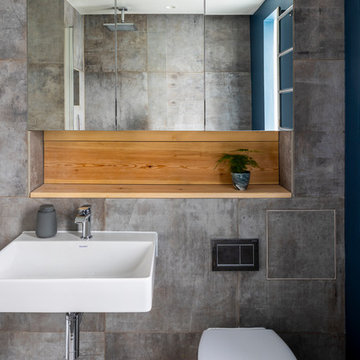
London townhouse extension and refurbishment. Battersea Builders undertook a full renovation and extension to this period property to include a side extension, loft extension, internal remodelling and removal of a defunct chimney breast. The cantilevered rear roof encloses the large maximum light sliding doors to the rear of the property providing superb indoor outdoor living. The property was refurbished using a neutral colour palette and modern, sleek finishes.
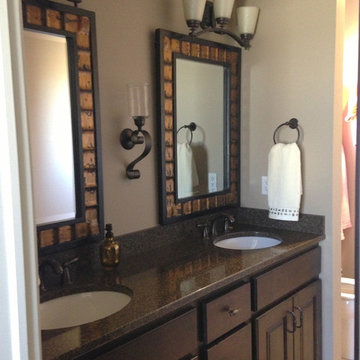
This is an example of a mid-sized traditional 3/4 bathroom in Other with raised-panel cabinets, white cabinets, a freestanding tub, an open shower, a one-piece toilet, beige tile, stone tile, beige walls, cement tiles, a drop-in sink and solid surface benchtops.
Bathroom Design Ideas with Stone Tile and Cement Tiles
9