Bathroom Design Ideas with Stone Tile and Grey Walls
Refine by:
Budget
Sort by:Popular Today
121 - 140 of 8,797 photos
Item 1 of 3
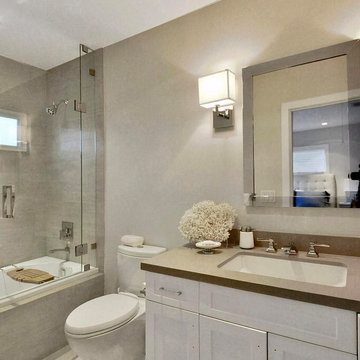
One of two identical bathrooms is spacious and features all conveniences. To gain usable space, the existing water heaters were removed and replaced with exterior wall-mounted tankless units. Furthermore, all the storage needs were met by incorporating built-in solutions wherever we could.
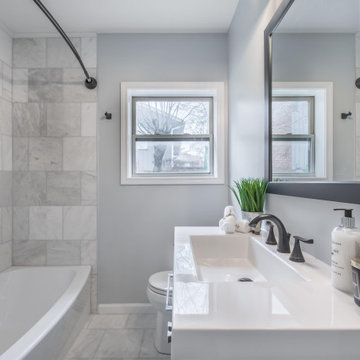
Design ideas for a mid-sized modern master bathroom in Atlanta with shaker cabinets, a freestanding vanity, grey cabinets, an alcove tub, a shower/bathtub combo, gray tile, stone tile, grey walls, porcelain floors, an integrated sink, grey floor, a shower curtain, white benchtops, a single vanity and a two-piece toilet.
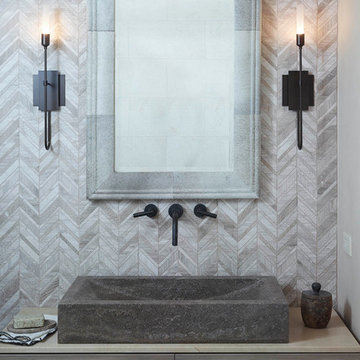
Design ideas for a modern bathroom in San Francisco with flat-panel cabinets, grey cabinets, a shower/bathtub combo, a bidet, gray tile, stone tile, grey walls, limestone floors, a vessel sink, limestone benchtops, grey floor and a shower curtain.
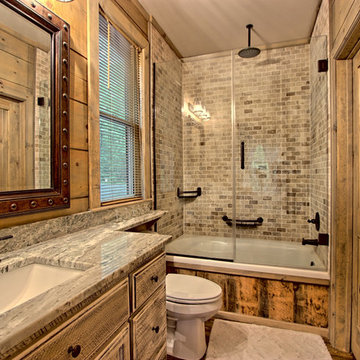
Kurtis Miller Photography, kmpics.com
Stone tile, Glass shower doors, rain shower, distressed cabinets.
Photo of a small country master bathroom in Other with recessed-panel cabinets, distressed cabinets, a drop-in tub, a shower/bathtub combo, a two-piece toilet, multi-coloured tile, stone tile, grey walls, painted wood floors, a drop-in sink, granite benchtops, brown floor and a hinged shower door.
Photo of a small country master bathroom in Other with recessed-panel cabinets, distressed cabinets, a drop-in tub, a shower/bathtub combo, a two-piece toilet, multi-coloured tile, stone tile, grey walls, painted wood floors, a drop-in sink, granite benchtops, brown floor and a hinged shower door.
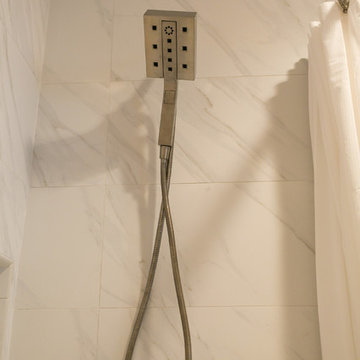
Design ideas for a small transitional kids bathroom in Orlando with raised-panel cabinets, grey cabinets, an alcove tub, a shower/bathtub combo, a two-piece toilet, white tile, stone tile, grey walls, marble floors, an undermount sink and engineered quartz benchtops.
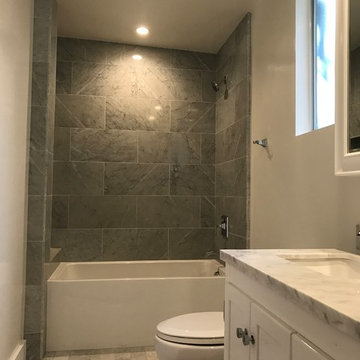
Inspiration for a mid-sized traditional 3/4 bathroom in Los Angeles with shaker cabinets, white cabinets, an alcove tub, a shower/bathtub combo, a two-piece toilet, gray tile, stone tile, grey walls, ceramic floors, an undermount sink, marble benchtops and multi-coloured floor.
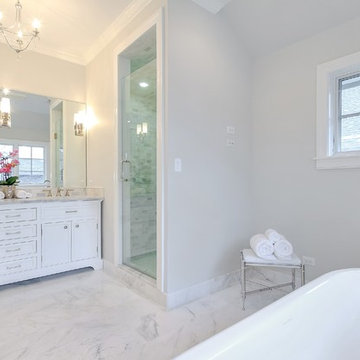
Serene grey, white and Carrera Marble master bathroom with double vanity, large walk in shower and freestanding tub.
This is an example of a mid-sized transitional master bathroom in Chicago with white cabinets, a freestanding tub, an alcove shower, gray tile, stone tile, grey walls, marble floors, an undermount sink, marble benchtops and shaker cabinets.
This is an example of a mid-sized transitional master bathroom in Chicago with white cabinets, a freestanding tub, an alcove shower, gray tile, stone tile, grey walls, marble floors, an undermount sink, marble benchtops and shaker cabinets.
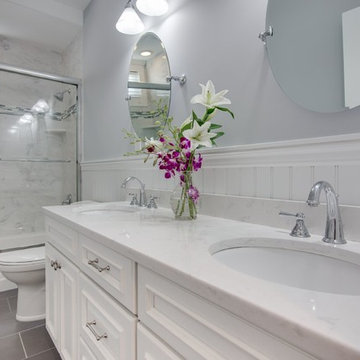
Design ideas for a mid-sized transitional master bathroom in Other with recessed-panel cabinets, white cabinets, a corner tub, a corner shower, white tile, stone tile, grey walls, ceramic floors, a drop-in sink and marble benchtops.
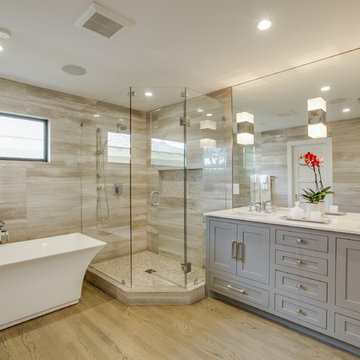
Shoot2Sell
Photo of a mid-sized transitional master bathroom in Dallas with shaker cabinets, grey cabinets, a freestanding tub, a corner shower, gray tile, stone tile, grey walls, light hardwood floors, an undermount sink, engineered quartz benchtops and a hinged shower door.
Photo of a mid-sized transitional master bathroom in Dallas with shaker cabinets, grey cabinets, a freestanding tub, a corner shower, gray tile, stone tile, grey walls, light hardwood floors, an undermount sink, engineered quartz benchtops and a hinged shower door.
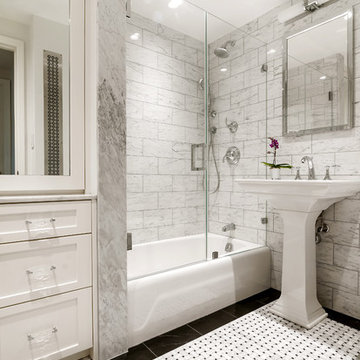
Photo of a traditional bathroom in New York City using Carrara marble tiles and Carrara and Nero Marquina basket weave floor and border.
Photo: Elizabeth DooleyElizabeth Dooley
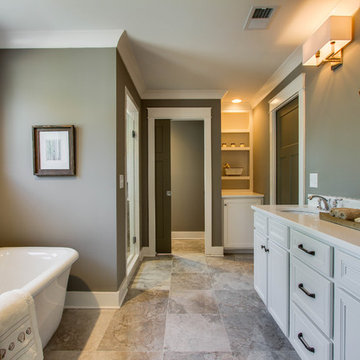
Showcase Photographers
This is an example of a mid-sized transitional master bathroom in Nashville with an undermount sink, recessed-panel cabinets, white cabinets, engineered quartz benchtops, a freestanding tub, an alcove shower, a two-piece toilet, gray tile, stone tile, grey walls and marble floors.
This is an example of a mid-sized transitional master bathroom in Nashville with an undermount sink, recessed-panel cabinets, white cabinets, engineered quartz benchtops, a freestanding tub, an alcove shower, a two-piece toilet, gray tile, stone tile, grey walls and marble floors.
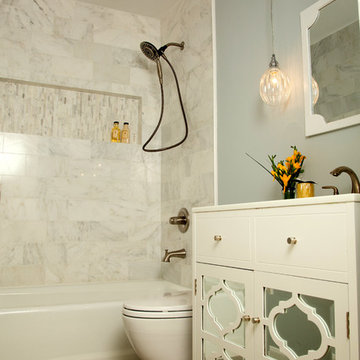
Roger Scheck Photography
This is an example of a small transitional bathroom in Los Angeles with an undermount sink, furniture-like cabinets, white cabinets, quartzite benchtops, an alcove tub, an alcove shower, a one-piece toilet, gray tile, stone tile, grey walls and porcelain floors.
This is an example of a small transitional bathroom in Los Angeles with an undermount sink, furniture-like cabinets, white cabinets, quartzite benchtops, an alcove tub, an alcove shower, a one-piece toilet, gray tile, stone tile, grey walls and porcelain floors.
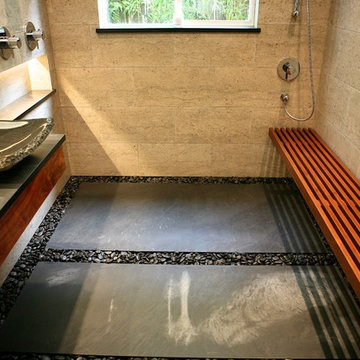
Beautiful Zen Bathroom inspired by Japanese Wabi Sabi principles. Custom Ipe bench seat with a custom floating Koa bathroom vanity. Stunning 12 x 24 tiles from Walker Zanger cover the walls floor to ceiling. The floor is completely waterproofed and covered with Basalt stepping stones surrounded by river rock. The bathroom is completed with a Stone Forest vessel sink and Grohe plumbing fixtures. The recessed shelf has recessed lighting that runs from the vanity into the shower area. Photo by Shannon Demma
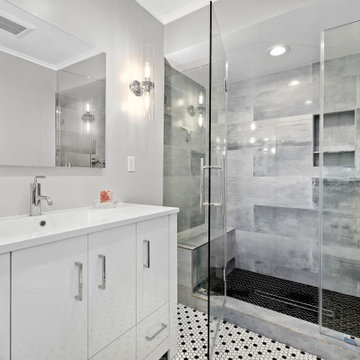
Monte Mar Vista / Complete Bathroom Remodel
Within this Bathroom Remodeling Project, to begin, we performed the demolition on the previous Bathroom. We then performed the installation of the Shower and Floor Tiles. This then was followed by the installation of the lighting Sconces, Vanity and Mirrored Medicine Cabinet and followed by a fresh Paint to finish.

This is an example of a large modern 3/4 wet room bathroom in Austin with shaker cabinets, grey cabinets, gray tile, stone tile, grey walls, wood-look tile, an undermount sink, engineered quartz benchtops, brown floor, a shower curtain, a shower seat, a single vanity, a freestanding vanity, vaulted and decorative wall panelling.

NEW EXPANDED LARGER SHOWER, PLUMBING, TUB & SHOWER GLASS
The family wanted to update their Jack & Jill’s guest bathroom. They chose stunning grey Polished tile for the walls with a beautiful deco coordinating tile for the large wall niche. Custom frameless shower glass for the enclosed tub/shower combination. The shower and bath plumbing installation in a champagne bronze Delta 17 series with a dual function pressure balanced shower system and integrated volume control with hand shower. A clean line square white drop-in tub to finish the stunning shower area.
ALL NEW FLOORING, WALL TILE & CABINETS
For this updated design, the homeowners choose a Calcutta white for their floor tile. All new paint for walls and cabinets along with new hardware and lighting. Making this remodel a stunning project!
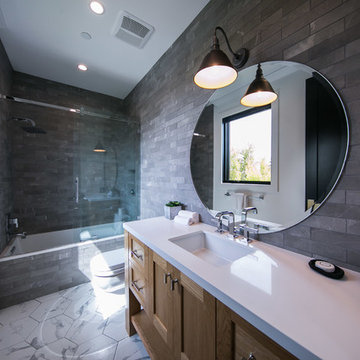
Design ideas for a mid-sized country 3/4 bathroom in Los Angeles with shaker cabinets, light wood cabinets, an alcove tub, a double shower, a one-piece toilet, gray tile, stone tile, grey walls, cement tiles, an undermount sink, engineered quartz benchtops, white floor, a hinged shower door and white benchtops.
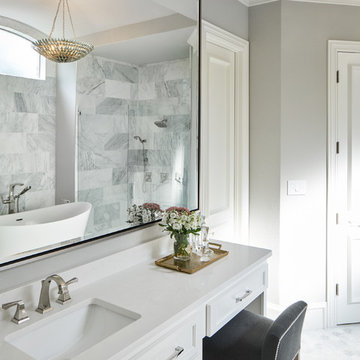
The master bath gets new life with lots of natural light, white ceramic tile flooring and stone tile walls. After adding the free standing tub and glass shower, the space took on a spa-like atmosphere.
Design: Wesley-Wayne Interiors
Photo: Stephen Karlisch
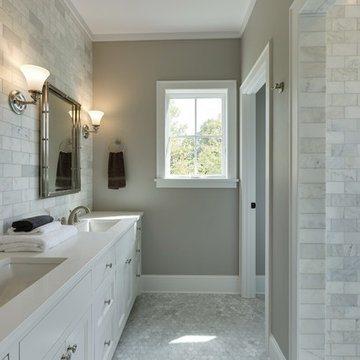
A Modern Farmhouse set in a prairie setting exudes charm and simplicity. Wrap around porches and copious windows make outdoor/indoor living seamless while the interior finishings are extremely high on detail. In floor heating under porcelain tile in the entire lower level, Fond du Lac stone mimicking an original foundation wall and rough hewn wood finishes contrast with the sleek finishes of carrera marble in the master and top of the line appliances and soapstone counters of the kitchen. This home is a study in contrasts, while still providing a completely harmonious aura.
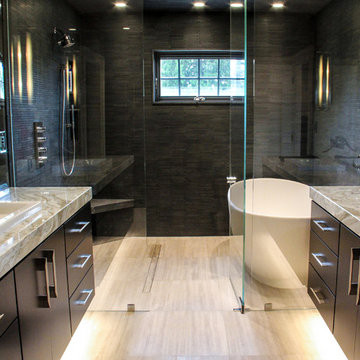
Luxury wet room with his and her vanities. Custom cabinetry by Hoosier House Furnishings, LLC. Greyon tile shower walls. Cloud limestone flooring. Heated floors. MTI Elise soaking tub. Duravit vessel sinks. Euphoria granite countertops.
Architectural design by Helman Sechrist Architecture; interior design by Jill Henner; general contracting by Martin Bros. Contracting, Inc.; photography by Marie 'Martin' Kinney
Bathroom Design Ideas with Stone Tile and Grey Walls
7