Bathroom Design Ideas with Stone Tile and Limestone Floors
Refine by:
Budget
Sort by:Popular Today
61 - 80 of 2,833 photos
Item 1 of 3
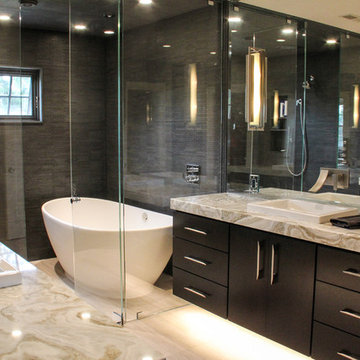
Luxury wet room with his and her vanities. Custom cabinetry by Hoosier House Furnishings, LLC. Greyon tile shower walls. Cloud limestone flooring. Heated floors. MTI Elise soaking tub. Duravit vessel sinks. Euphoria granite countertops.
Architectural design by Helman Sechrist Architecture; interior design by Jill Henner; general contracting by Martin Bros. Contracting, Inc.; photography by Marie 'Martin' Kinney
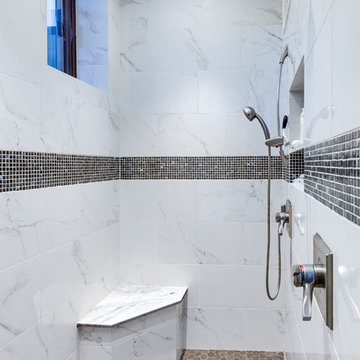
Photo Credit: Inckx
Design ideas for a mid-sized master bathroom in Phoenix with recessed-panel cabinets, medium wood cabinets, an undermount tub, an alcove shower, a one-piece toilet, multi-coloured tile, stone tile, limestone floors, an undermount sink and marble benchtops.
Design ideas for a mid-sized master bathroom in Phoenix with recessed-panel cabinets, medium wood cabinets, an undermount tub, an alcove shower, a one-piece toilet, multi-coloured tile, stone tile, limestone floors, an undermount sink and marble benchtops.
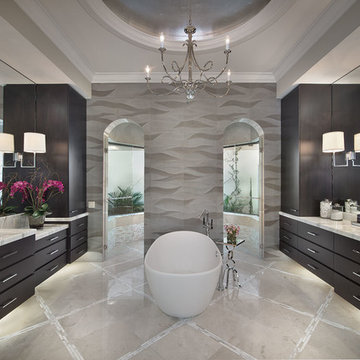
Giovianni Photography
Photo of a contemporary master bathroom in Tampa with an integrated sink, flat-panel cabinets, dark wood cabinets, marble benchtops, a freestanding tub, a curbless shower, multi-coloured tile, stone tile and limestone floors.
Photo of a contemporary master bathroom in Tampa with an integrated sink, flat-panel cabinets, dark wood cabinets, marble benchtops, a freestanding tub, a curbless shower, multi-coloured tile, stone tile and limestone floors.
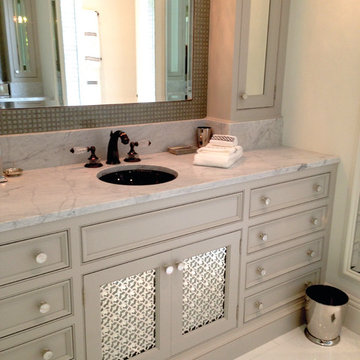
These bathroom cabinets were embellished with McNICHOLS® Designer Perforated Grillles in the Majestic pattern with an aluminum finish. Many patterns and materials are available.

Inspiration for an expansive country master bathroom in Sydney with a freestanding tub, an open shower, stone tile, limestone floors, a double vanity, a built-in vanity, beige tile, beige walls, marble benchtops, an open shower, medium wood cabinets, beige floor, multi-coloured benchtops and recessed-panel cabinets.
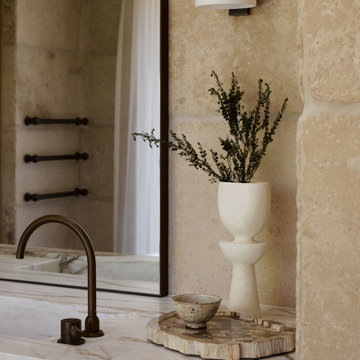
Inspiration for an expansive country master wet room bathroom in Sydney with recessed-panel cabinets, medium wood cabinets, limestone floors, an open shower, a double vanity, a built-in vanity, beige tile, stone tile, marble benchtops, beige walls, an integrated sink, beige floor and multi-coloured benchtops.
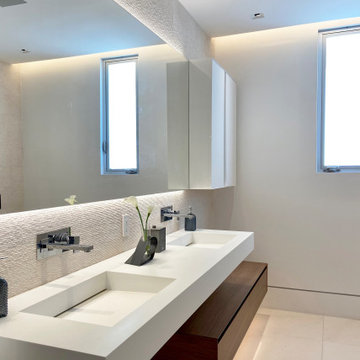
Design ideas for a mid-sized contemporary 3/4 bathroom in Los Angeles with flat-panel cabinets, brown cabinets, a freestanding tub, a corner shower, a wall-mount toilet, beige tile, stone tile, beige walls, limestone floors, an integrated sink, solid surface benchtops, a hinged shower door, white benchtops, a niche, a double vanity and a floating vanity.
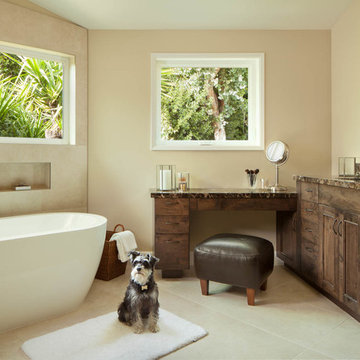
Design ideas for a large contemporary master bathroom in San Francisco with dark wood cabinets, a freestanding tub, beige tile, beige walls, flat-panel cabinets, an open shower, a two-piece toilet, stone tile, limestone floors, an undermount sink, granite benchtops, beige floor and an open shower.
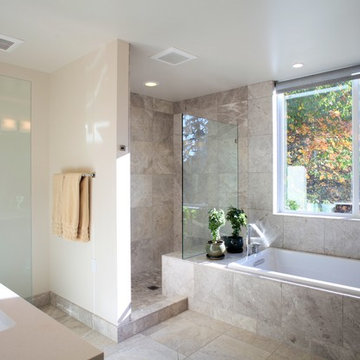
Pietro Potestà
This is an example of a large contemporary master bathroom in Seattle with an undermount sink, flat-panel cabinets, dark wood cabinets, engineered quartz benchtops, a drop-in tub, an open shower, a two-piece toilet, gray tile, stone tile, white walls, limestone floors, brown floor and an open shower.
This is an example of a large contemporary master bathroom in Seattle with an undermount sink, flat-panel cabinets, dark wood cabinets, engineered quartz benchtops, a drop-in tub, an open shower, a two-piece toilet, gray tile, stone tile, white walls, limestone floors, brown floor and an open shower.
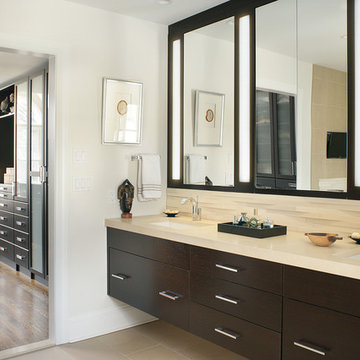
Budget demanded keeping the whirlpool tub and existing plumbing locations while transforming the space to a serene environment in keeping with the house. All drawers are functional on the floating vanity not allowing the plumbing trap to take away storage space. Mirrors conceal storage and have contemporary styling and LED lighting. The undulating limestone backsplash adds textural interest with a minimal design. Sleek large-scale brick patterned flooring creates a more tranquil space than the previous black and white checkerboard environment.
The clients desired a ‘his and her’ arrangement in this closet that required more organization. Faux wenge melamine doors, instead of wood veneer, met budget requirements. Lucite hardware up the style and frosted glass door panels lighten up the dark finishes and provide neatness and functionality by allowing an orderly way to glimpse what is hidden inside.
Designed by KBK Interior Design
KBKInteriorDesign.com
Photo by Wing Wong

Färdigt badrum med badkar från Studio Nord och krannar från Dornbracht.
Design ideas for a large scandinavian bathroom in Stockholm with flat-panel cabinets, beige cabinets, a freestanding tub, a shower/bathtub combo, gray tile, stone tile, grey walls, limestone floors, with a sauna, an undermount sink, limestone benchtops, grey floor, a sliding shower screen, grey benchtops, a laundry, a single vanity and a built-in vanity.
Design ideas for a large scandinavian bathroom in Stockholm with flat-panel cabinets, beige cabinets, a freestanding tub, a shower/bathtub combo, gray tile, stone tile, grey walls, limestone floors, with a sauna, an undermount sink, limestone benchtops, grey floor, a sliding shower screen, grey benchtops, a laundry, a single vanity and a built-in vanity.
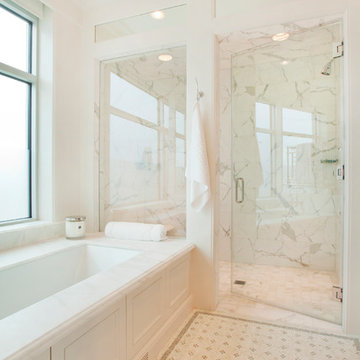
Kurt Johnson
Design ideas for a large traditional master bathroom in Omaha with a pedestal sink, recessed-panel cabinets, white cabinets, engineered quartz benchtops, an undermount tub, a curbless shower, a two-piece toilet, white tile, stone tile, white walls and limestone floors.
Design ideas for a large traditional master bathroom in Omaha with a pedestal sink, recessed-panel cabinets, white cabinets, engineered quartz benchtops, an undermount tub, a curbless shower, a two-piece toilet, white tile, stone tile, white walls and limestone floors.
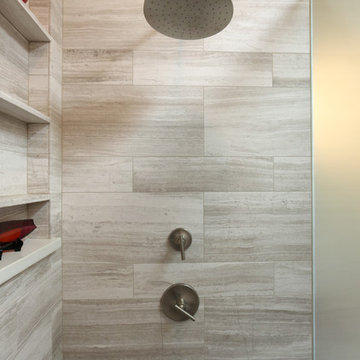
Shannon Butler
This is an example of a large contemporary master bathroom in Portland with an integrated sink, a curbless shower, gray tile, stone tile, limestone floors, flat-panel cabinets, medium wood cabinets, a one-piece toilet, white walls, concrete benchtops, white floor and a hinged shower door.
This is an example of a large contemporary master bathroom in Portland with an integrated sink, a curbless shower, gray tile, stone tile, limestone floors, flat-panel cabinets, medium wood cabinets, a one-piece toilet, white walls, concrete benchtops, white floor and a hinged shower door.
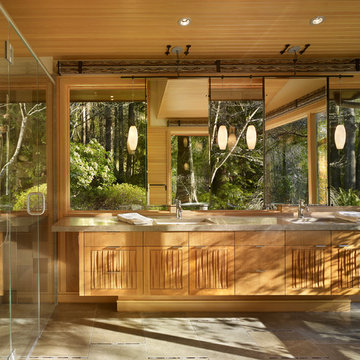
The Lake Forest Park Renovation is a top-to-bottom renovation of a 50's Northwest Contemporary house located 25 miles north of Seattle.
Photo: Benjamin Benschneider
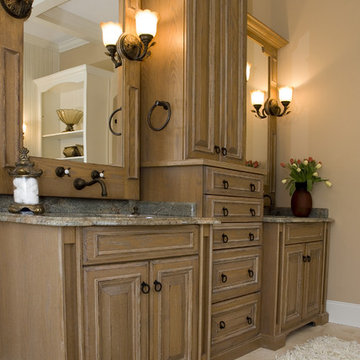
Nestled along a beautiful trout stream listen to the nearby waterfall as you soak in this tub by MAAX.
Photo of a large mediterranean master bathroom in Huntington with raised-panel cabinets, a claw-foot tub, stone tile, limestone floors, an undermount sink, granite benchtops, dark wood cabinets, a corner shower, a two-piece toilet, beige tile, white walls, beige floor and a hinged shower door.
Photo of a large mediterranean master bathroom in Huntington with raised-panel cabinets, a claw-foot tub, stone tile, limestone floors, an undermount sink, granite benchtops, dark wood cabinets, a corner shower, a two-piece toilet, beige tile, white walls, beige floor and a hinged shower door.
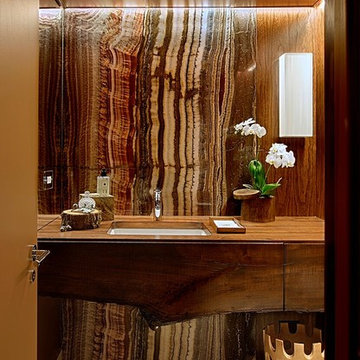
Inspiration for a mid-sized transitional 3/4 bathroom in Chicago with flat-panel cabinets, dark wood cabinets, brown walls, an undermount sink, beige tile, stone tile, limestone floors, wood benchtops and brown benchtops.
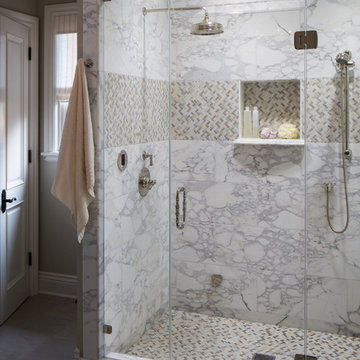
Step inside this stunning refined traditional home designed by our Lafayette studio. The luxurious interior seamlessly blends French country and classic design elements with contemporary touches, resulting in a timeless and sophisticated aesthetic. From the soft beige walls to the intricate detailing, every aspect of this home exudes elegance and warmth. The sophisticated living spaces feature inviting colors, high-end finishes, and impeccable attention to detail, making this home the perfect haven for relaxation and entertainment. Explore the photos to see how we transformed this stunning property into a true forever home.
---
Project by Douglah Designs. Their Lafayette-based design-build studio serves San Francisco's East Bay areas, including Orinda, Moraga, Walnut Creek, Danville, Alamo Oaks, Diablo, Dublin, Pleasanton, Berkeley, Oakland, and Piedmont.
For more about Douglah Designs, click here: http://douglahdesigns.com/
To learn more about this project, see here: https://douglahdesigns.com/featured-portfolio/european-charm/
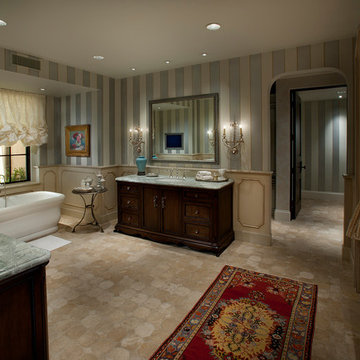
Dino Tonn Photography, Inc.
Design ideas for a large mediterranean master bathroom in Phoenix with an undermount sink, furniture-like cabinets, dark wood cabinets, marble benchtops, a freestanding tub, beige tile, stone tile, multi-coloured walls and limestone floors.
Design ideas for a large mediterranean master bathroom in Phoenix with an undermount sink, furniture-like cabinets, dark wood cabinets, marble benchtops, a freestanding tub, beige tile, stone tile, multi-coloured walls and limestone floors.
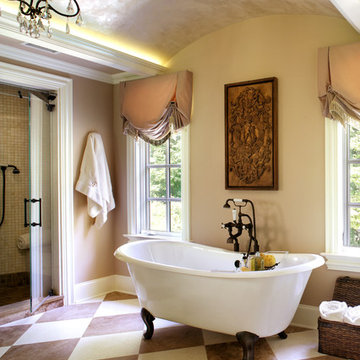
Peter Rymwid
Design ideas for a large traditional bathroom in New York with a claw-foot tub, an undermount sink, an alcove shower, stone tile, beige walls and limestone floors.
Design ideas for a large traditional bathroom in New York with a claw-foot tub, an undermount sink, an alcove shower, stone tile, beige walls and limestone floors.

The serene guest suite in this lovely home has breathtaking views from the third floor. Blue skies abound and on a clear day the Denver skyline is visible. The lake that is visible from the windows is Chatfield Reservoir, that is often dotted with sailboats during the summer months. This comfortable suite boasts an upholstered king-sized bed with luxury linens, a full-sized dresser and a swivel chair for reading or taking in the beautiful views. The opposite side of the room features an on-suite bar with a wine refrigerator, sink and a coffee center. The adjoining bath features a jetted shower and a stylish floating vanity. This guest suite was designed to double as a second primary suite for the home, should the need ever arise.
Bathroom Design Ideas with Stone Tile and Limestone Floors
4

