Bathroom Design Ideas with Stone Tile and Marble
Refine by:
Budget
Sort by:Popular Today
141 - 160 of 84,671 photos
Item 1 of 3
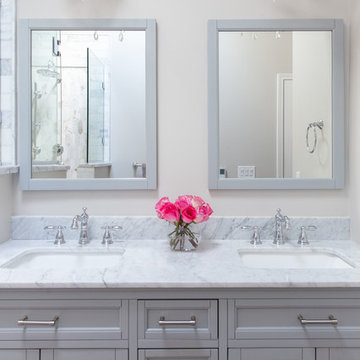
www.yiannisphotography.com/
This is an example of a mid-sized transitional master bathroom in Chicago with flat-panel cabinets, grey cabinets, an undermount tub, a double shower, a two-piece toilet, gray tile, marble, grey walls, porcelain floors, an undermount sink, marble benchtops, beige floor, a hinged shower door and white benchtops.
This is an example of a mid-sized transitional master bathroom in Chicago with flat-panel cabinets, grey cabinets, an undermount tub, a double shower, a two-piece toilet, gray tile, marble, grey walls, porcelain floors, an undermount sink, marble benchtops, beige floor, a hinged shower door and white benchtops.
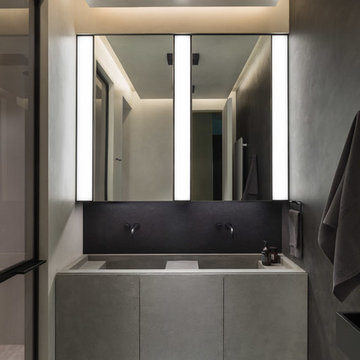
Architects Krauze Alexander, Krauze Anna
Mid-sized contemporary master wet room bathroom in Moscow with flat-panel cabinets, grey cabinets, a wall-mount toilet, marble, black walls, concrete floors, an integrated sink, concrete benchtops, blue floor, a hinged shower door and grey benchtops.
Mid-sized contemporary master wet room bathroom in Moscow with flat-panel cabinets, grey cabinets, a wall-mount toilet, marble, black walls, concrete floors, an integrated sink, concrete benchtops, blue floor, a hinged shower door and grey benchtops.
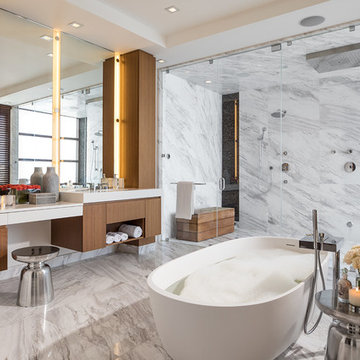
The layout of the master bathroom was created to be perfectly symmetrical which allowed us to incorporate his and hers areas within the same space. The bathtub crates a focal point seen from the hallway through custom designed louvered double door and the shower seen through the glass towards the back of the bathroom enhances the size of the space. Wet areas of the floor are finished in honed marble tiles and the entire floor was treated with any slip solution to ensure safety of the homeowners. The white marble background give the bathroom a light and feminine backdrop for the contrasting dark millwork adding energy to the space and giving it a complimentary masculine presence.
Storage is maximized by incorporating the two tall wood towers on either side of each vanity – it provides ample space needed in the bathroom and it is only 12” deep which allows you to find things easier that in traditional 24” deep cabinetry. Manmade quartz countertops are a functional and smart choice for white counters, especially on the make-up vanity. Vanities are cantilevered over the floor finished in natural white marble with soft organic pattern allow for full appreciation of the beauty of nature.
This home has a lot of inside/outside references, and even in this bathroom, the large window located inside the steam shower uses electrochromic glass (“smart” glass) which changes from clear to opaque at the push of a button. It is a simple, convenient, and totally functional solution in a bathroom.
The center of this bathroom is a freestanding tub identifying his and hers side and it is set in front of full height clear glass shower enclosure allowing the beauty of stone to continue uninterrupted onto the shower walls.
Photography: Craig Denis
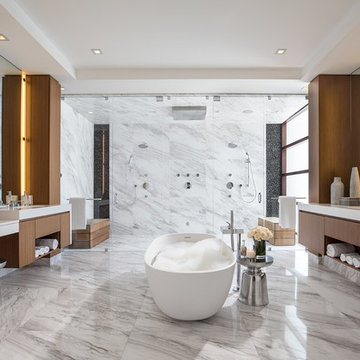
The layout of the master bathroom was created to be perfectly symmetrical which allowed us to incorporate his and hers areas within the same space. The bathtub crates a focal point seen from the hallway through custom designed louvered double door and the shower seen through the glass towards the back of the bathroom enhances the size of the space. Wet areas of the floor are finished in honed marble tiles and the entire floor was treated with any slip solution to ensure safety of the homeowners. The white marble background give the bathroom a light and feminine backdrop for the contrasting dark millwork adding energy to the space and giving it a complimentary masculine presence.
Storage is maximized by incorporating the two tall wood towers on either side of each vanity – it provides ample space needed in the bathroom and it is only 12” deep which allows you to find things easier that in traditional 24” deep cabinetry. Manmade quartz countertops are a functional and smart choice for white counters, especially on the make-up vanity. Vanities are cantilevered over the floor finished in natural white marble with soft organic pattern allow for full appreciation of the beauty of nature.
This home has a lot of inside/outside references, and even in this bathroom, the large window located inside the steam shower uses electrochromic glass (“smart” glass) which changes from clear to opaque at the push of a button. It is a simple, convenient, and totally functional solution in a bathroom.
The center of this bathroom is a freestanding tub identifying his and hers side and it is set in front of full height clear glass shower enclosure allowing the beauty of stone to continue uninterrupted onto the shower walls.
Photography: Craig Denis
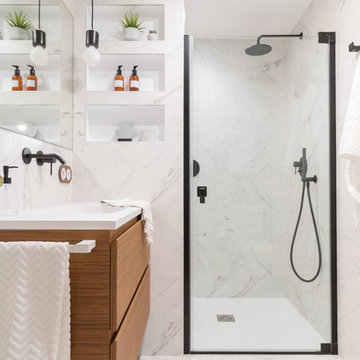
Contemporary 3/4 bathroom in Other with medium wood cabinets, an integrated sink, flat-panel cabinets, an alcove shower, white tile, marble, white walls, marble floors, white floor, a hinged shower door and white benchtops.
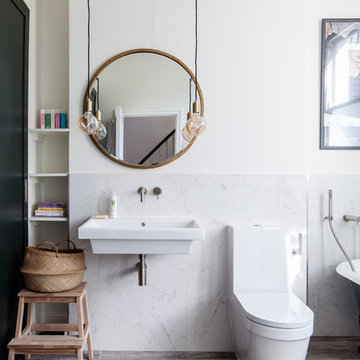
Transitional 3/4 bathroom in London with a claw-foot tub, a shower/bathtub combo, a one-piece toilet, white tile, marble, white walls, a wall-mount sink and brown floor.
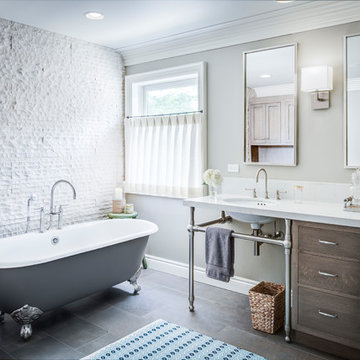
Large transitional master bathroom in Detroit with flat-panel cabinets, dark wood cabinets, a claw-foot tub, white tile, stone tile, an undermount sink, white benchtops, an alcove shower, beige walls, porcelain floors, engineered quartz benchtops, brown floor and a hinged shower door.
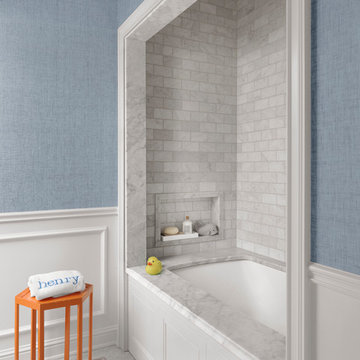
Alise O'Brien
Photo of a mid-sized traditional kids bathroom in St Louis with an undermount tub, gray tile, marble, blue walls, mosaic tile floors and white floor.
Photo of a mid-sized traditional kids bathroom in St Louis with an undermount tub, gray tile, marble, blue walls, mosaic tile floors and white floor.
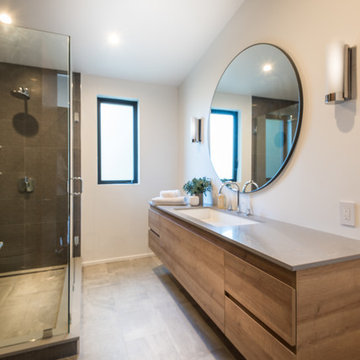
Mid-sized contemporary master bathroom in Los Angeles with flat-panel cabinets, light wood cabinets, a one-piece toilet, brown tile, stone tile, white walls, slate floors, an undermount sink, engineered quartz benchtops, grey floor, a hinged shower door and white benchtops.
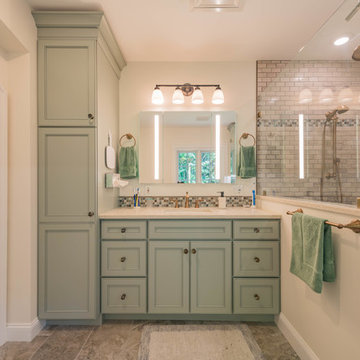
Mid-sized traditional master bathroom in Philadelphia with green cabinets, a corner shower, a one-piece toilet, beige tile, marble, grey walls, porcelain floors, an undermount sink, engineered quartz benchtops, beige floor, a hinged shower door, beige benchtops and recessed-panel cabinets.
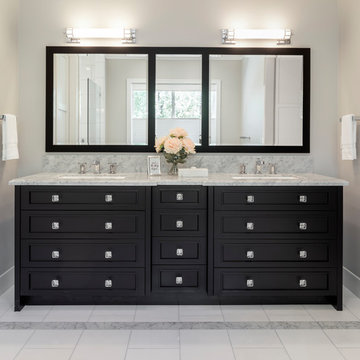
Micheal Hospelt
Large transitional master bathroom in San Francisco with furniture-like cabinets, black cabinets, a freestanding tub, a double shower, a one-piece toilet, white tile, stone tile, grey walls, marble floors, an undermount sink, marble benchtops, white floor, a hinged shower door and grey benchtops.
Large transitional master bathroom in San Francisco with furniture-like cabinets, black cabinets, a freestanding tub, a double shower, a one-piece toilet, white tile, stone tile, grey walls, marble floors, an undermount sink, marble benchtops, white floor, a hinged shower door and grey benchtops.
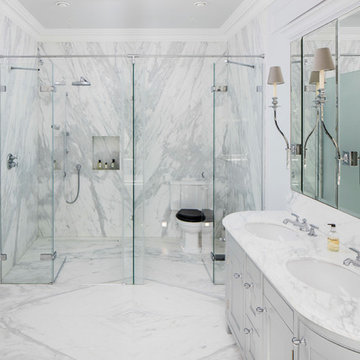
Traditional master bathroom in Florence with a curbless shower, white walls, marble floors, an undermount sink, a hinged shower door, beaded inset cabinets, grey cabinets, white tile, marble, marble benchtops, white floor and white benchtops.
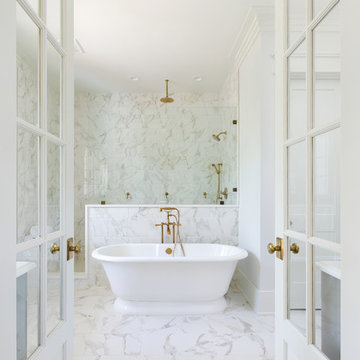
Patrick Brickman
Inspiration for a large country master bathroom in Charleston with a freestanding tub, an open shower, recessed-panel cabinets, grey cabinets, an open shower, gray tile, white tile, marble, marble benchtops, white benchtops, an undermount sink, white walls, marble floors and white floor.
Inspiration for a large country master bathroom in Charleston with a freestanding tub, an open shower, recessed-panel cabinets, grey cabinets, an open shower, gray tile, white tile, marble, marble benchtops, white benchtops, an undermount sink, white walls, marble floors and white floor.
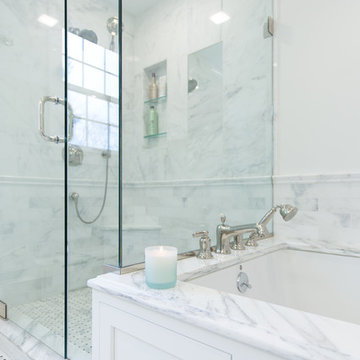
Matt Francis Photos
Photo of a mid-sized traditional master bathroom in Boston with shaker cabinets, white cabinets, an undermount tub, a corner shower, a two-piece toilet, white tile, marble, grey walls, marble floors, an undermount sink, marble benchtops, white floor, a hinged shower door and white benchtops.
Photo of a mid-sized traditional master bathroom in Boston with shaker cabinets, white cabinets, an undermount tub, a corner shower, a two-piece toilet, white tile, marble, grey walls, marble floors, an undermount sink, marble benchtops, white floor, a hinged shower door and white benchtops.
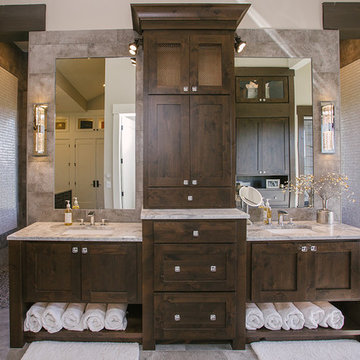
Custom bathroom cabinetry with beautiful dual sink vanity.
Photo of a mid-sized transitional master bathroom in Portland with shaker cabinets, dark wood cabinets, a japanese tub, an open shower, gray tile, stone tile, beige walls, ceramic floors, a drop-in sink, grey floor, an open shower, white benchtops, a double vanity and a built-in vanity.
Photo of a mid-sized transitional master bathroom in Portland with shaker cabinets, dark wood cabinets, a japanese tub, an open shower, gray tile, stone tile, beige walls, ceramic floors, a drop-in sink, grey floor, an open shower, white benchtops, a double vanity and a built-in vanity.
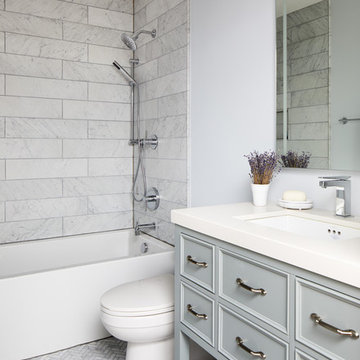
Mid-sized transitional 3/4 bathroom in DC Metro with recessed-panel cabinets, blue cabinets, an alcove tub, an alcove shower, gray tile, marble, marble floors, engineered quartz benchtops, grey floor, blue walls and an undermount sink.
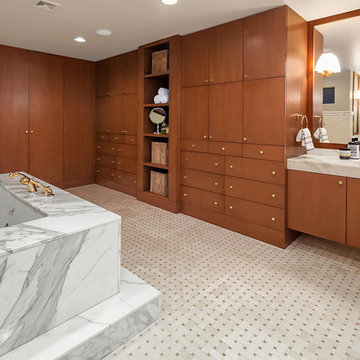
Luxury master ensuite bathroom with built in wood cabinets.
Design ideas for a large midcentury master bathroom in Seattle with flat-panel cabinets, brown cabinets, a drop-in tub, marble, beige walls, marble benchtops, an undermount sink, beige floor and beige benchtops.
Design ideas for a large midcentury master bathroom in Seattle with flat-panel cabinets, brown cabinets, a drop-in tub, marble, beige walls, marble benchtops, an undermount sink, beige floor and beige benchtops.
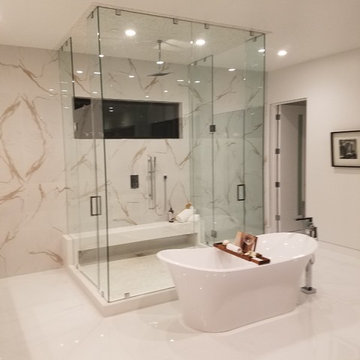
Inspiration for a large modern master bathroom in Los Angeles with a freestanding tub, a double shower, beige tile, white tile, marble, white walls, white floor and a hinged shower door.
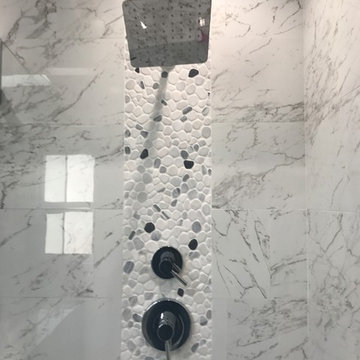
Design ideas for a small contemporary 3/4 bathroom in Los Angeles with shaker cabinets, white cabinets, a corner shower, gray tile, white tile, marble, grey walls, marble floors, an undermount sink, solid surface benchtops, grey floor, a hinged shower door and grey benchtops.
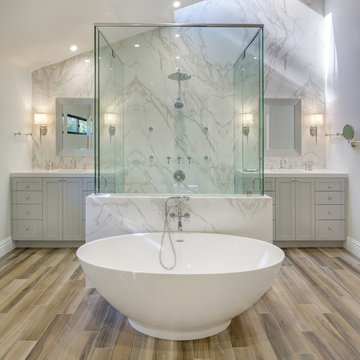
Enriched with nuanced earthy tones, Arena is reminiscent of wavy desert dunes. Warm and luminous windswept lines combine perfectly with other natural stone and wood textures. Whether used horizontally or vertically to accentuate the length or height of a space, Arena adds subtle visual interest.
Bathroom Design Ideas with Stone Tile and Marble
8