Bathroom Design Ideas with Stone Tile and Pebble Tile
Refine by:
Budget
Sort by:Popular Today
101 - 120 of 51,898 photos
Item 1 of 3
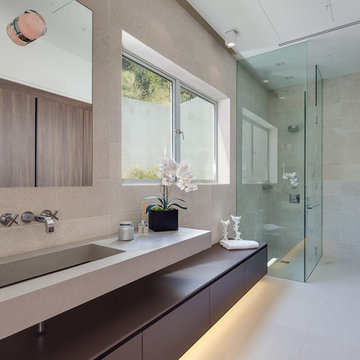
Mark Singer
Large modern 3/4 bathroom in Los Angeles with a hinged shower door, flat-panel cabinets, dark wood cabinets, a corner shower, gray tile, stone tile, grey walls, vinyl floors, a trough sink and solid surface benchtops.
Large modern 3/4 bathroom in Los Angeles with a hinged shower door, flat-panel cabinets, dark wood cabinets, a corner shower, gray tile, stone tile, grey walls, vinyl floors, a trough sink and solid surface benchtops.
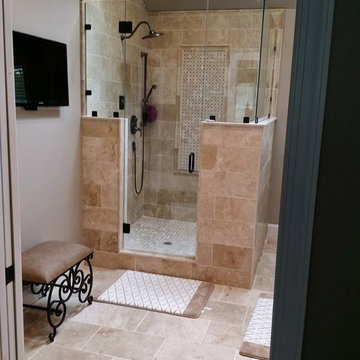
Inspiration for a mid-sized contemporary master bathroom in Philadelphia with a corner shower, beige tile, grey walls, ceramic floors, stone tile and grey floor.
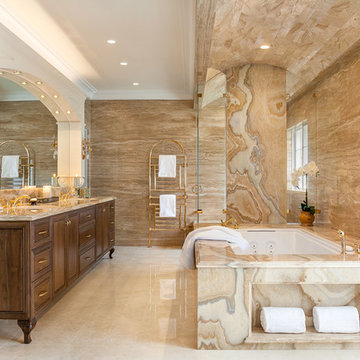
This high-end master bath consists of 11 full slabs of marble, including marble slab walls, marble barrel vault ceiling detail, marble counter top and tub decking, gold plated fixtures, custom heated towel rack, and custom vanity.
Photo: Kathryn MacDonald Photography | Web Marketing
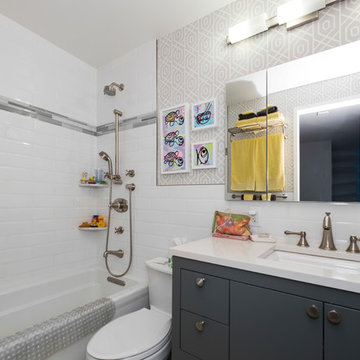
Design ideas for a small modern 3/4 bathroom in New York with flat-panel cabinets, dark wood cabinets, an open shower, a one-piece toilet, stone tile, white walls, marble floors, an undermount sink, marble benchtops and an alcove tub.

New modern renovation with new Jacuzzi & walking shower. tile on shower walls and floors. tile floor that looks like wood floor.
Photo of a large contemporary master bathroom in Los Angeles with raised-panel cabinets, light wood cabinets, a corner tub, a double shower, a one-piece toilet, beige tile, stone tile, white walls, a drop-in sink and marble benchtops.
Photo of a large contemporary master bathroom in Los Angeles with raised-panel cabinets, light wood cabinets, a corner tub, a double shower, a one-piece toilet, beige tile, stone tile, white walls, a drop-in sink and marble benchtops.
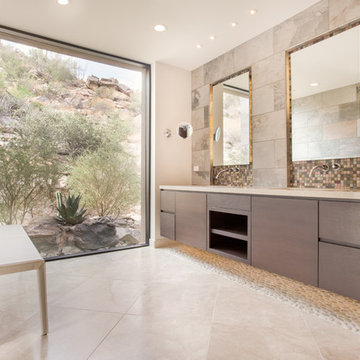
Spacious master bath designed to take advantage of the outdoor views.
Photo by Robinette Architects, Inc.
This is an example of a large contemporary master bathroom in Phoenix with flat-panel cabinets, medium wood cabinets, an open shower, beige tile, stone tile, beige walls, limestone floors, an undermount sink and engineered quartz benchtops.
This is an example of a large contemporary master bathroom in Phoenix with flat-panel cabinets, medium wood cabinets, an open shower, beige tile, stone tile, beige walls, limestone floors, an undermount sink and engineered quartz benchtops.
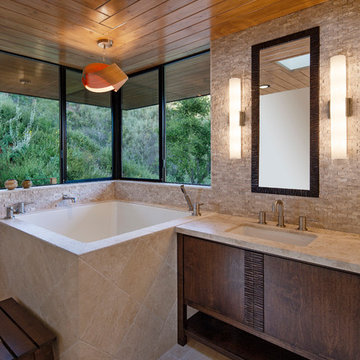
Architect: Bree Medley Design
General Contractor: Allen Construction
Photographer: Jim Bartsch Photography
This is an example of a contemporary bathroom in Santa Barbara with dark wood cabinets, beige tile, stone tile, an undermount sink, granite benchtops, a japanese tub and flat-panel cabinets.
This is an example of a contemporary bathroom in Santa Barbara with dark wood cabinets, beige tile, stone tile, an undermount sink, granite benchtops, a japanese tub and flat-panel cabinets.
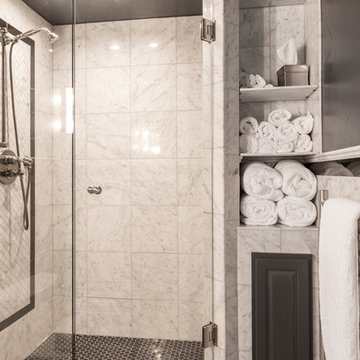
Living in a small space requires use of every square inch. In this bathroom the toilet brush and plunger are hidden behind a cabinet door. The cabinet is recessed in the wall under the built-in shelves. The homeowner's friend developed this product and sells them at Home Depot.
Project by Red Chair Designs in Denver, CO.
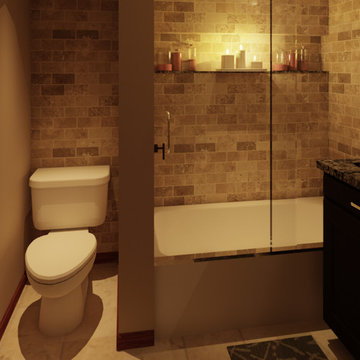
Highline Designs Renderings
Inspiration for a mid-sized traditional master bathroom in Chicago with recessed-panel cabinets, brown cabinets, a drop-in tub, a shower/bathtub combo, a two-piece toilet, stone tile, beige walls, travertine floors, an undermount sink and granite benchtops.
Inspiration for a mid-sized traditional master bathroom in Chicago with recessed-panel cabinets, brown cabinets, a drop-in tub, a shower/bathtub combo, a two-piece toilet, stone tile, beige walls, travertine floors, an undermount sink and granite benchtops.
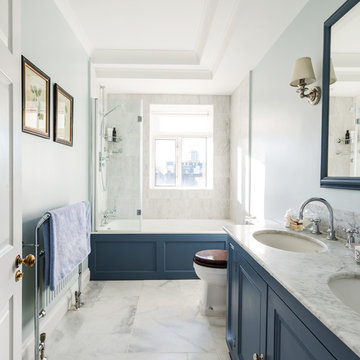
A double vanity painted in a deep dusty navy blue with a mirror to match. Love the pair of nickel wall lights here and the Leroy Brooks taps. Marble countertop and floor tiles.
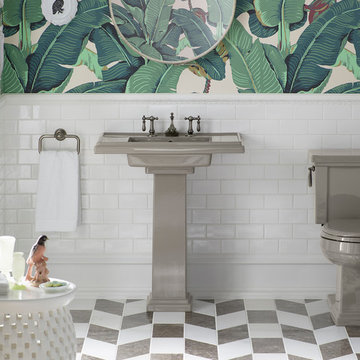
Inspiration for a mid-sized tropical 3/4 bathroom in Minneapolis with a two-piece toilet, gray tile, white tile, stone tile, marble floors, solid surface benchtops, multi-coloured walls and an integrated sink.
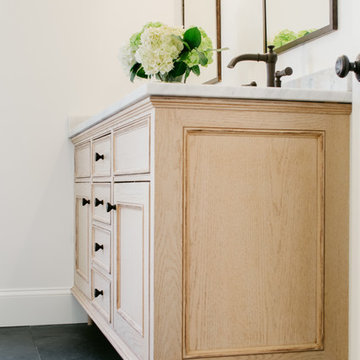
Vicki Bodine
This is an example of a mid-sized traditional master bathroom in New York with beaded inset cabinets, distressed cabinets, an alcove tub, a shower/bathtub combo, a one-piece toilet, white tile, stone tile, white walls, slate floors, an undermount sink and marble benchtops.
This is an example of a mid-sized traditional master bathroom in New York with beaded inset cabinets, distressed cabinets, an alcove tub, a shower/bathtub combo, a one-piece toilet, white tile, stone tile, white walls, slate floors, an undermount sink and marble benchtops.
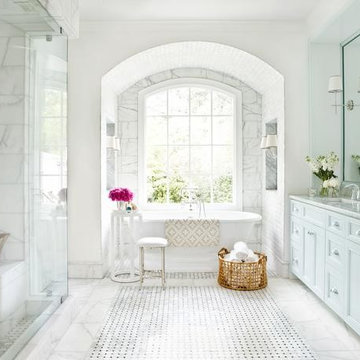
Photo of a large traditional master bathroom in Los Angeles with shaker cabinets, white cabinets, a freestanding tub, a corner shower, gray tile, white tile, stone tile, marble floors, marble benchtops, white floor and a hinged shower door.
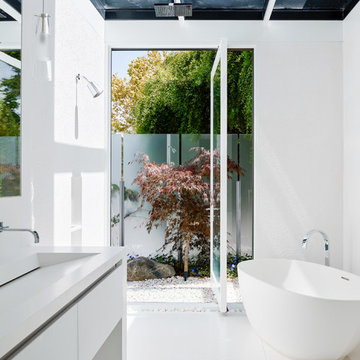
Photo of a mid-sized modern master bathroom in San Francisco with flat-panel cabinets, white cabinets, an open shower, white tile, stone tile, white walls, a freestanding tub, an integrated sink, an open shower and white floor.
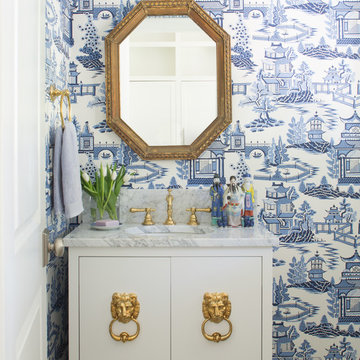
Julie Wage Ross
Large traditional master bathroom in Other with shaker cabinets, white cabinets, a drop-in tub, a two-piece toilet, gray tile, stone tile, white walls, marble floors, a drop-in sink and marble benchtops.
Large traditional master bathroom in Other with shaker cabinets, white cabinets, a drop-in tub, a two-piece toilet, gray tile, stone tile, white walls, marble floors, a drop-in sink and marble benchtops.
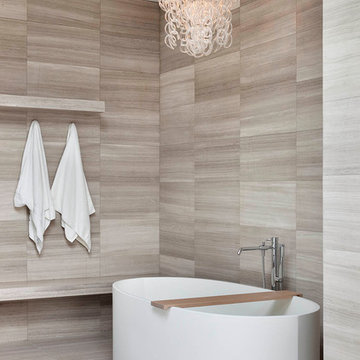
Tom Arban
This is an example of a large contemporary master bathroom in Toronto with a freestanding tub, a curbless shower, a one-piece toilet, gray tile, stone tile, grey walls and limestone floors.
This is an example of a large contemporary master bathroom in Toronto with a freestanding tub, a curbless shower, a one-piece toilet, gray tile, stone tile, grey walls and limestone floors.
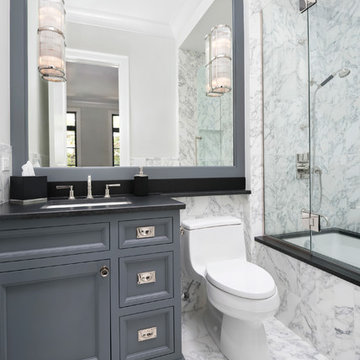
Elizabeth Taich Design is a Chicago-based full-service interior architecture and design firm that specializes in sophisticated yet livable environments.
IC360
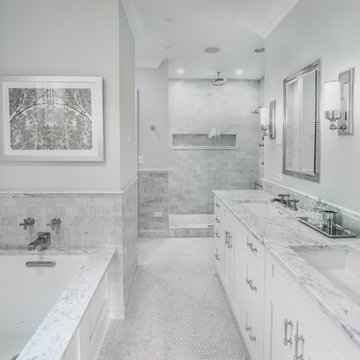
Visual Etiquette
Large transitional master bathroom in Chicago with an undermount sink, shaker cabinets, white cabinets, marble benchtops, an alcove tub, an open shower, a two-piece toilet, gray tile, stone tile, grey walls and marble floors.
Large transitional master bathroom in Chicago with an undermount sink, shaker cabinets, white cabinets, marble benchtops, an alcove tub, an open shower, a two-piece toilet, gray tile, stone tile, grey walls and marble floors.
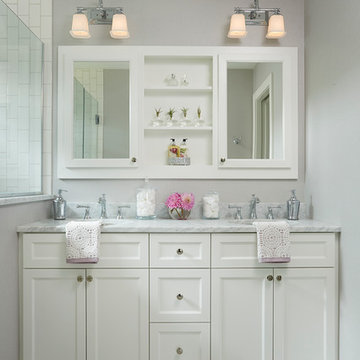
This remodel went from a tiny story-and-a-half Cape Cod, to a charming full two-story home. The Master Bathroom has a custom built double vanity with plenty of built-in storage between the sinks and in the recessed medicine cabinet. The walls are done in a Sherwin Williams wallpaper from the Come Home to People's Choice Black & White collection, number 491-2670. The custom vanity is Benjamin Moore in Simply White OC-117, with a Bianco Cararra Marble top.
Space Plans, Building Design, Interior & Exterior Finishes by Anchor Builders. Photography by Alyssa Lee Photography.
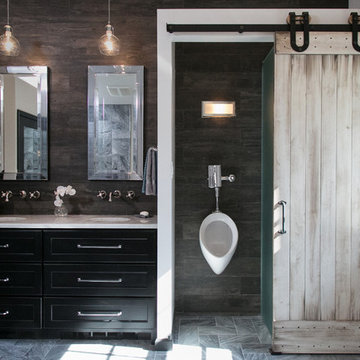
Entertaining in a bathroom never looked so good. Probably a thought that never crossed your mind, but a space as unique as this can do just that. The fusion of so many elements: an open concept shower, freestanding tub, washer/dryer organization, toilet room and urinal created an exciting spacial plan. Ultimately, the freestanding tub creates the first vantage point. This breathtaking view creates a calming effect and each angle pivoting off this point exceeds the next. Following the open concept shower, is the washer/dryer and storage closets which double as decor, incorporating mirror into their doors. The double vanity stands in front of a textured wood plank tile laid horizontally establishing a modern backdrop. Lastly, a rustic barn door separates a toilet and a urinal, an uncharacteristic residential choice that pairs well with beer, wings, and hockey.
Bathroom Design Ideas with Stone Tile and Pebble Tile
6