Bathroom Design Ideas with Stone Tile and Wallpaper
Refine by:
Budget
Sort by:Popular Today
21 - 40 of 131 photos
Item 1 of 3
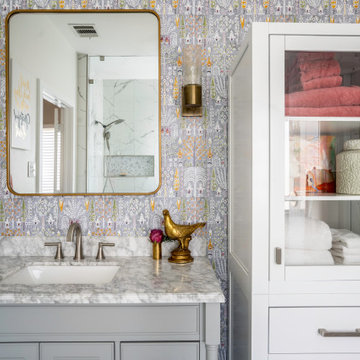
Remodel of a master bathroom. Dual vanities, Walk in shower, marble shower tile, porcelain tile, with updated lighting. Transformed from 1990's oh hum to wow!
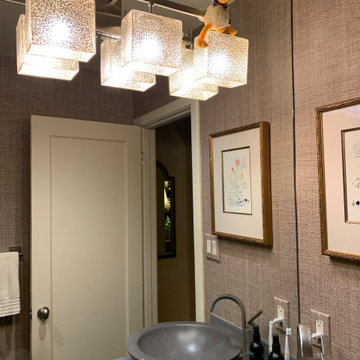
Photo of a small transitional 3/4 bathroom in San Francisco with beaded inset cabinets, brown cabinets, an alcove shower, a one-piece toilet, gray tile, stone tile, beige walls, limestone floors, a vessel sink, engineered quartz benchtops, grey floor, a hinged shower door, grey benchtops, a shower seat, a single vanity, a freestanding vanity and wallpaper.
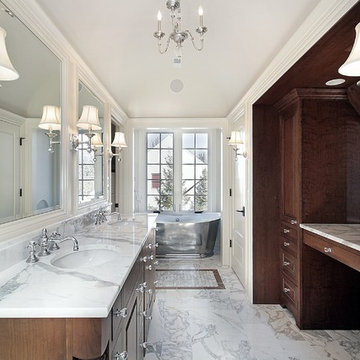
Photo of a mid-sized transitional master bathroom in Atlanta with an undermount sink, beaded inset cabinets, dark wood cabinets, marble benchtops, a freestanding tub, an alcove shower, a one-piece toilet, white tile, stone tile, white walls, marble floors, white floor, white benchtops, a double vanity, a built-in vanity and wallpaper.
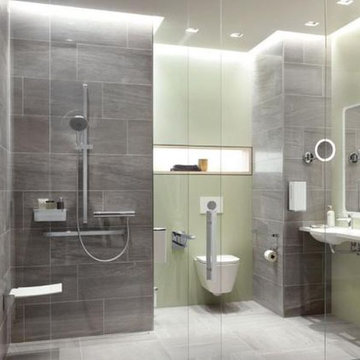
This is an example of an expansive modern 3/4 bathroom in Hamburg with a curbless shower, a wall-mount toilet, gray tile, stone tile, green walls, porcelain floors, a wall-mount sink, grey floor, an open shower, a single vanity, wallpaper and wallpaper.
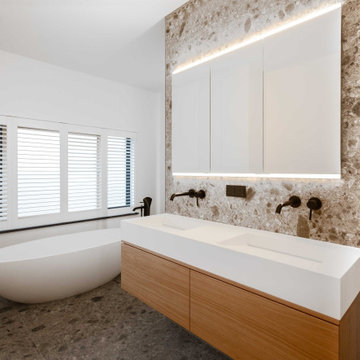
Photo of a contemporary 3/4 bathroom in Cologne with flat-panel cabinets, light wood cabinets, a freestanding tub, a curbless shower, a wall-mount toilet, gray tile, stone tile, white walls, cement tiles, a vessel sink, wood benchtops, grey floor, an open shower, an enclosed toilet, a double vanity, a floating vanity, wallpaper and wallpaper.
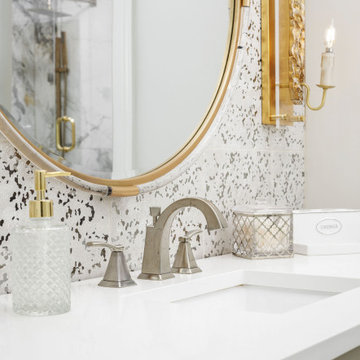
NEW EXPANDED LARGER SHOWER, PLUMBING, TUB & SHOWER GLASS
The family wanted to update their Jack & Jill’s guest bathroom. They chose stunning grey Polished tile for the walls with a beautiful deco coordinating tile for the large wall niche. Custom frameless shower glass for the enclosed tub/shower combination. The shower and bath plumbing installation in a champagne bronze Delta 17 series with a dual function pressure balanced shower system and integrated volume control with hand shower. A clean line square white drop-in tub to finish the stunning shower area.
ALL NEW FLOORING, WALL TILE & CABINETS
For this updated design, the homeowners choose a Calcutta white for their floor tile. All new paint for walls and cabinets along with new hardware and lighting. Making this remodel a stunning project!
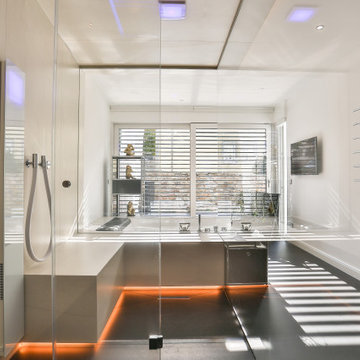
Dampfgenerator von Effe (über acqua design frankfurt)
Handtuchheizung Vola (über acqua design frankfurt)
Photo of a mid-sized contemporary master bathroom in Frankfurt with flat-panel cabinets, dark wood cabinets, a freestanding tub, a curbless shower, a wall-mount toilet, beige tile, stone tile, beige walls, slate floors, an integrated sink, glass benchtops, black floor, an open shower, grey benchtops, an enclosed toilet, a double vanity, a floating vanity, wallpaper and wallpaper.
Photo of a mid-sized contemporary master bathroom in Frankfurt with flat-panel cabinets, dark wood cabinets, a freestanding tub, a curbless shower, a wall-mount toilet, beige tile, stone tile, beige walls, slate floors, an integrated sink, glass benchtops, black floor, an open shower, grey benchtops, an enclosed toilet, a double vanity, a floating vanity, wallpaper and wallpaper.
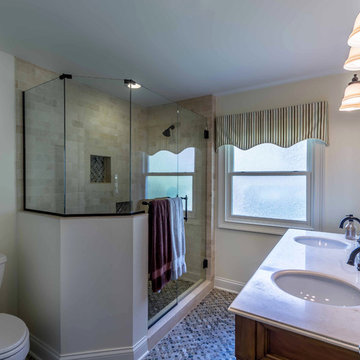
This 1960s brick ranch had several additions over the decades, but never a master bedroom., so we added an appropriately-sized suite off the back of the house, to match the style and character of previous additions.
The existing bedroom was remodeled to include new his-and-hers closets on one side, and the master bath on the other. The addition itself allowed for cathedral ceilings in the new bedroom area, with plenty of windows overlooking their beautiful back yard. The bath includes a large glass-enclosed shower, semi-private toilet area and a double sink vanity.
Project photography by Kmiecik Imagery.
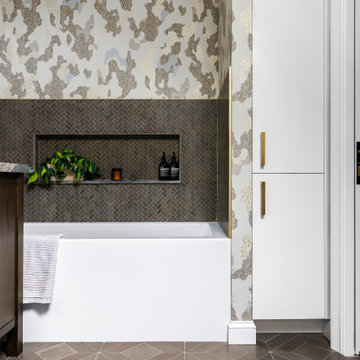
Inspiration for a mid-sized transitional bathroom in San Francisco with medium wood cabinets, gray tile, stone tile, multi-coloured walls, limestone floors, an undermount sink, marble benchtops, grey floor, a hinged shower door, grey benchtops, a niche, a double vanity, a built-in vanity and wallpaper.
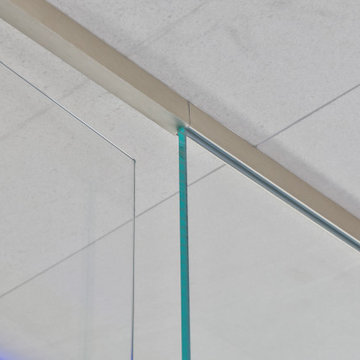
Detail Verglasung
Photo of a mid-sized contemporary master bathroom in Frankfurt with flat-panel cabinets, dark wood cabinets, a freestanding tub, a curbless shower, a wall-mount toilet, beige tile, stone tile, beige walls, slate floors, an integrated sink, glass benchtops, black floor, an open shower, grey benchtops, an enclosed toilet, a double vanity, a floating vanity, wallpaper and wallpaper.
Photo of a mid-sized contemporary master bathroom in Frankfurt with flat-panel cabinets, dark wood cabinets, a freestanding tub, a curbless shower, a wall-mount toilet, beige tile, stone tile, beige walls, slate floors, an integrated sink, glass benchtops, black floor, an open shower, grey benchtops, an enclosed toilet, a double vanity, a floating vanity, wallpaper and wallpaper.
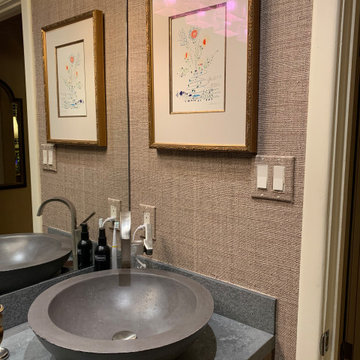
This is an example of a small transitional 3/4 bathroom in San Francisco with beaded inset cabinets, brown cabinets, an alcove shower, a one-piece toilet, gray tile, stone tile, beige walls, limestone floors, a vessel sink, engineered quartz benchtops, grey floor, a hinged shower door, grey benchtops, a shower seat, a single vanity, a freestanding vanity and wallpaper.
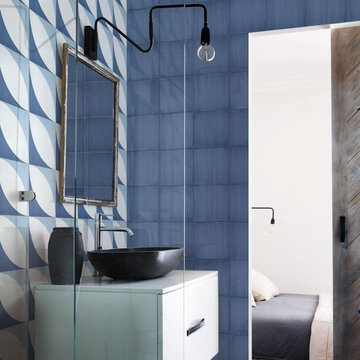
Photo of a small modern bathroom in Hamburg with flat-panel cabinets, white cabinets, an open shower, blue tile, stone tile, blue walls, porcelain floors, a vessel sink, solid surface benchtops, blue floor, a single vanity, a freestanding vanity, wallpaper and wallpaper.
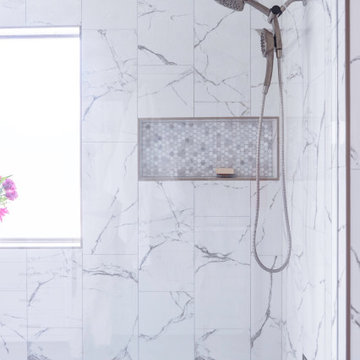
Remodel of a master bathroom. Dual vanities, Walk in shower, marble shower tile, porcelain tile, with updated lighting. Transformed from 1990's oh hum to wow!
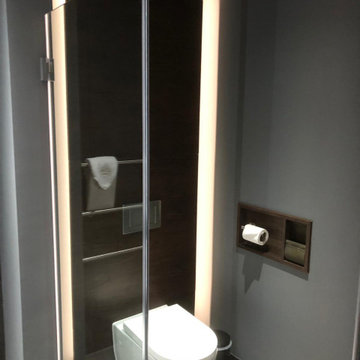
Photo of a large modern master wet room bathroom in Kent with black cabinets, a freestanding tub, a wall-mount toilet, gray tile, stone tile, grey walls, medium hardwood floors, a vessel sink, marble benchtops, beige floor, a hinged shower door, black benchtops, a double vanity, a floating vanity and wallpaper.
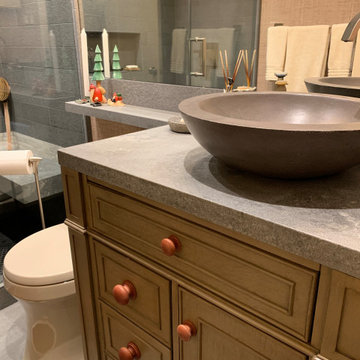
Inspiration for a small transitional 3/4 bathroom in San Francisco with beaded inset cabinets, brown cabinets, an alcove shower, a one-piece toilet, gray tile, stone tile, beige walls, limestone floors, a vessel sink, engineered quartz benchtops, grey floor, a hinged shower door, grey benchtops, a shower seat, a single vanity, a freestanding vanity and wallpaper.
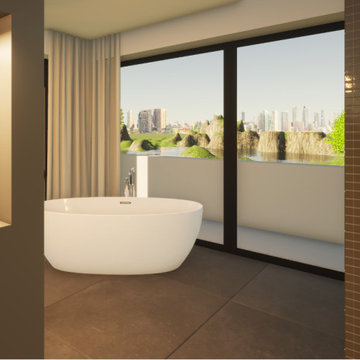
Masterbathroom, ein Badezimmer angrenzend zum Schlafzimmer und Ankleidezimmer. Neubau. Es wurden Schiebetüren zwischen Badezimmer und Toilettenbereich geplant. Die Dusche als Trockenbauwände wurde zusätzlich mit einer Nische ausgestattet. Die freistehende Badewanne, sowie der Waschbeckenbereich als Highlight des Badezimmers. Im Waschbeckenbereich wurde noch zusätzlich mit indirektem Licht gearbeitet.
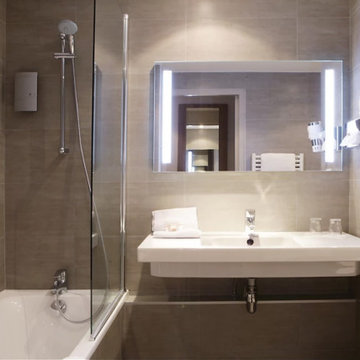
Design ideas for a transitional bathroom in Paris with a shower/bathtub combo, a wall-mount toilet, gray tile, stone tile, grey walls, terra-cotta floors, a console sink, grey floor, a single vanity and wallpaper.
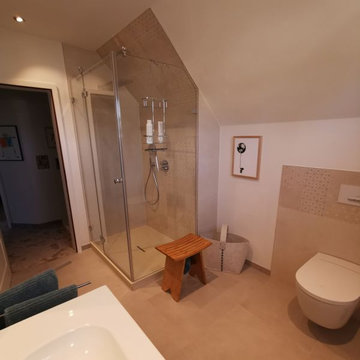
This is an example of a large scandinavian 3/4 bathroom in Hamburg with recessed-panel cabinets, light wood cabinets, a corner shower, a wall-mount toilet, beige tile, stone tile, white walls, ceramic floors, an integrated sink, glass benchtops, beige floor, an open shower, a single vanity, wallpaper and wallpaper.
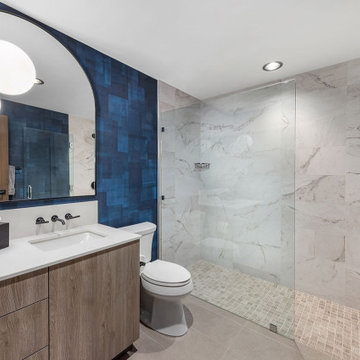
Design ideas for a mid-sized contemporary bathroom in Other with blue walls, porcelain floors, brown floor, wallpaper, flat-panel cabinets, brown cabinets, a curbless shower, gray tile, stone tile, an undermount sink, quartzite benchtops, an open shower, white benchtops, a single vanity and a built-in vanity.
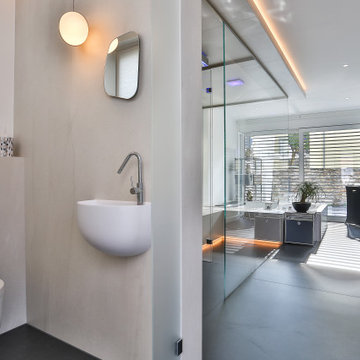
Handwaschbecken von Falper Studio Frankfurt
Armatur THG-Paris (über acqua design frankfurt)
Spiegel von Falper Studio Frankfurt
This is an example of a small contemporary master bathroom in Frankfurt with flat-panel cabinets, dark wood cabinets, a freestanding tub, a curbless shower, a wall-mount toilet, beige tile, stone tile, beige walls, slate floors, an integrated sink, glass benchtops, black floor, an open shower, grey benchtops, an enclosed toilet, a double vanity, a floating vanity, wallpaper and wallpaper.
This is an example of a small contemporary master bathroom in Frankfurt with flat-panel cabinets, dark wood cabinets, a freestanding tub, a curbless shower, a wall-mount toilet, beige tile, stone tile, beige walls, slate floors, an integrated sink, glass benchtops, black floor, an open shower, grey benchtops, an enclosed toilet, a double vanity, a floating vanity, wallpaper and wallpaper.
Bathroom Design Ideas with Stone Tile and Wallpaper
2