Bathroom Design Ideas with Stone Tile and Yellow Walls
Refine by:
Budget
Sort by:Popular Today
1 - 20 of 690 photos
Item 1 of 3
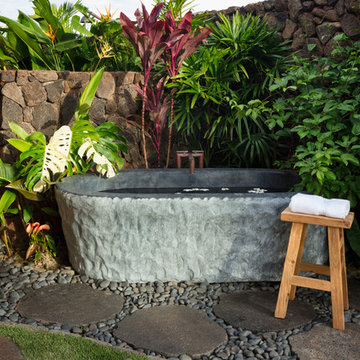
This outdoor bathtub is the perfect tropical escape. The large natural stone tub is nestled into the tropical landscaping at the back of the his and her's outdoor showers, and carefully tucked between the two rock walls dividing the showers from the main back yard. Loose flowers float in the tub and a simple teak stool holds a fresh white towel. The black pebble pathway lined with puka pavers leads back to the showers and Master bathroom beyond.
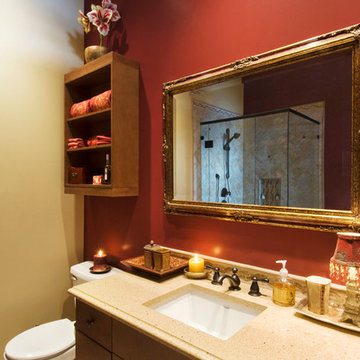
This is an example of a mid-sized traditional master bathroom in Vancouver with an undermount sink, flat-panel cabinets, medium wood cabinets, granite benchtops, a drop-in tub, an alcove shower, a two-piece toilet, beige tile, stone tile, yellow walls and marble floors.
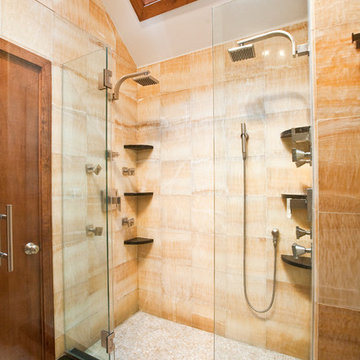
After 20 years in their home, this Redding, CT couple was anxious to exchange their tired, 80s-styled master bath for an elegant retreat boasting a myriad of modern conveniences. Because they were less than fond of the existing space-one that featured a white color palette complemented by a red tile border surrounding the tub and shower-the couple desired radical transformation. Inspired by a recent stay at a luxury hotel & armed with photos of the spa-like bathroom they enjoyed there, they called upon the design expertise & experience of Barry Miller of Simply Baths, Inc. Miller immediately set about imbuing the room with transitional styling, topping the floor, tub deck and shower with a mosaic Honey Onyx border. Honey Onyx vessel sinks and Ubatuba granite complete the embellished decor, while a skylight floods the space with natural light and a warm aesthetic. A large Whirlpool tub invites the couple to relax and unwind, and the inset LCD TV serves up a dose of entertainment. When time doesn't allow for an indulgent soak, a two-person shower with eight body jets is equally luxurious.
The bathroom also features ample storage, complete with three closets, three medicine cabinets, and various display niches. Now these homeowners are delighted when they set foot into their newly transformed five-star master bathroom retreat.
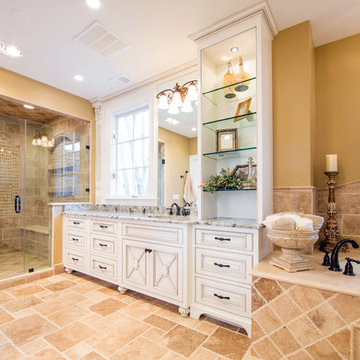
With timeless travertine stone & natural finishes, your space will always be classic and never out of style!
This is an example of a large traditional master bathroom in Chicago with beaded inset cabinets, distressed cabinets, an undermount tub, a corner shower, stone tile, yellow walls and an undermount sink.
This is an example of a large traditional master bathroom in Chicago with beaded inset cabinets, distressed cabinets, an undermount tub, a corner shower, stone tile, yellow walls and an undermount sink.
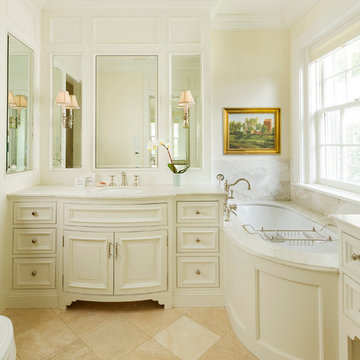
Bright and cheery cream and white bathroom with bow-front custom cabinets, unique paneling and built-in medicine cabinets. Lighting was carefully selected for traditional yet varied aesthetic.
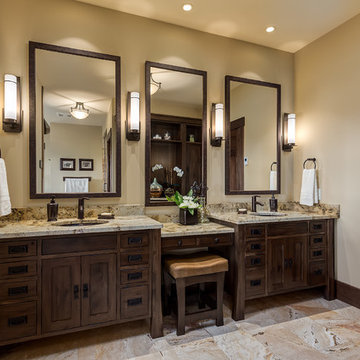
Photographer: Calgary Photos
Builder: www.timberstoneproperties.ca
This is an example of a large arts and crafts master bathroom in Calgary with an undermount sink, dark wood cabinets, granite benchtops, beige tile, stone tile, yellow walls, travertine floors and furniture-like cabinets.
This is an example of a large arts and crafts master bathroom in Calgary with an undermount sink, dark wood cabinets, granite benchtops, beige tile, stone tile, yellow walls, travertine floors and furniture-like cabinets.
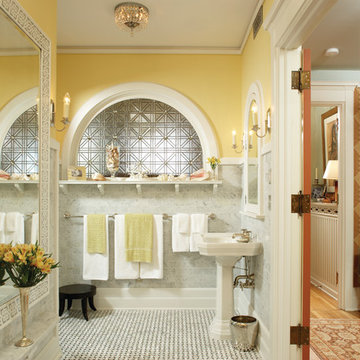
Architecture & Interior Design: David Heide Design Studio
Photography: Karen Melvin
Traditional master bathroom in Minneapolis with a pedestal sink, gray tile, stone tile, yellow walls and marble floors.
Traditional master bathroom in Minneapolis with a pedestal sink, gray tile, stone tile, yellow walls and marble floors.
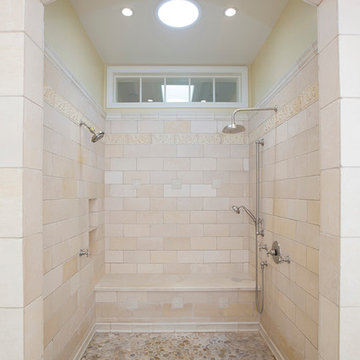
Designed by: Kellie McCormick
McCormick & Wright
Photo taken by: Mindy Mellenbruch
This is an example of a large traditional master bathroom in San Diego with an undermount sink, raised-panel cabinets, white cabinets, granite benchtops, an open shower, a two-piece toilet, beige tile, stone tile, yellow walls and travertine floors.
This is an example of a large traditional master bathroom in San Diego with an undermount sink, raised-panel cabinets, white cabinets, granite benchtops, an open shower, a two-piece toilet, beige tile, stone tile, yellow walls and travertine floors.
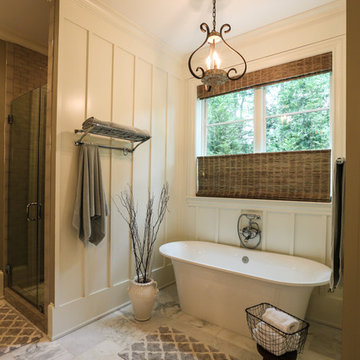
Mid-sized transitional master bathroom in Atlanta with recessed-panel cabinets, brown cabinets, marble benchtops, an undermount sink, a freestanding tub, a double shower, a one-piece toilet, white tile, stone tile, yellow walls and marble floors.
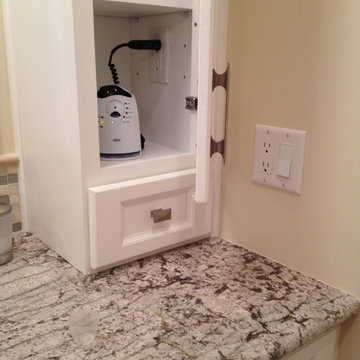
Photo of a mid-sized traditional master bathroom in Salt Lake City with white cabinets, shaker cabinets, a drop-in tub, a two-piece toilet, beige tile, brown tile, white tile, stone tile, yellow walls, medium hardwood floors, an undermount sink and granite benchtops.
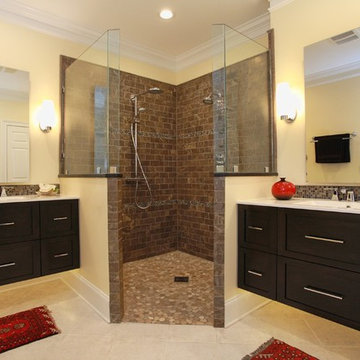
In place of the tub, we installed a spacious, 5-foot by 5-foot zero-threshold walk-in shower, which could be wheelchair-accessible if necessary.
Mid-sized contemporary master bathroom in Raleigh with recessed-panel cabinets, brown tile, stone tile, yellow walls, porcelain floors, an integrated sink, dark wood cabinets, marble benchtops, beige floor, an open shower, a curbless shower, a one-piece toilet, beige benchtops, an enclosed toilet, a double vanity and a floating vanity.
Mid-sized contemporary master bathroom in Raleigh with recessed-panel cabinets, brown tile, stone tile, yellow walls, porcelain floors, an integrated sink, dark wood cabinets, marble benchtops, beige floor, an open shower, a curbless shower, a one-piece toilet, beige benchtops, an enclosed toilet, a double vanity and a floating vanity.
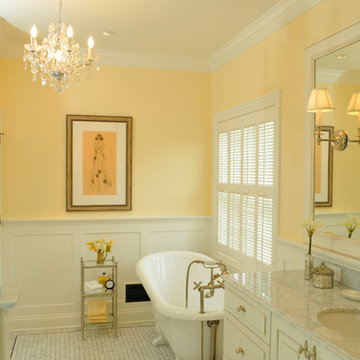
If ever there was an ugly duckling, this master bath was it. While the master bedroom was spacious, the bath was anything but with its 30” shower, ugly cabinetry and angles everywhere. To become a beautiful swan, a bath with enlarged shower open to natural light and classic design materials that reflect the homeowners’ Parisian leanings was conceived. After all, some fairy tales do have a happy ending.
By eliminating an angled walk-in closet and relocating the commode, valuable space was freed to make an enlarged shower with telescoped walls resulting in room for toiletries hidden from view, a bench seat, and a more gracious opening into the bath from the bedroom. Also key was the decision for a single vanity thereby allowing for two small closets for linens and clothing. A lovely palette of white, black, and yellow keep things airy and refined. Charming details in the wainscot, crown molding, and six-panel doors as well as cabinet hardware, Laurent door style and styled vanity feet continue the theme. Custom glass shower walls permit the bather to bask in natural light and feel less closed in; and beautiful carrera marble with black detailing are the perfect foil to the polished nickel fixtures in this luxurious master bath.
Designed by: The Kitchen Studio of Glen Ellyn
Photography by: Carlos Vergara
For more information on kitchen and bath design ideas go to: www.kitchenstudio-ge.com
URL http://www.kitchenstudio-ge.com
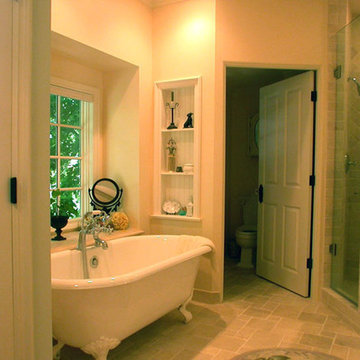
Complete renovation of this master bath and dressing area included adding the bay window bump out with a large marble topped ledge for display and keeping bath time necessities within arm's reach. A pair of bead-board backed niches add more display space. Room for the toilet enclosure was borrowed from a closet in an adjacent bedroom.
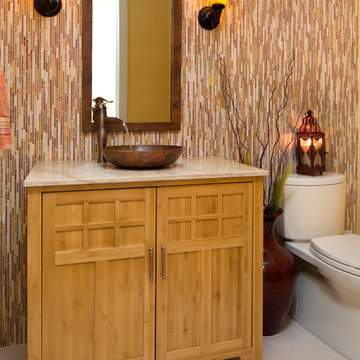
India inspired powder room with stone mosaic tile on vanity wall, copper faucet & sink, and cinnabar red & saffron yellow accents.
Photography by Bernard Andre
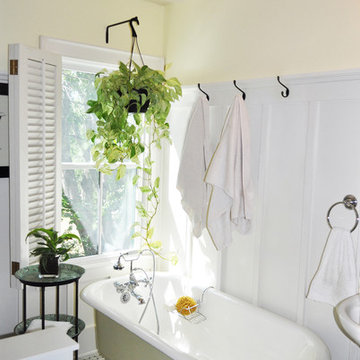
board onUsing a traditional farmhouse inspired painted board and batten wainscoting with an elaborate crown molding cap, this bathroom was added on the second floor to service each of the bedrooms. A clean marble tile floor grounds the design with a period correct touch reminiscent of some of the first indoor bathrooms many years ago. The antique cast iron claw foot tub was purchased, refurbished and re-glazed to give it back its original luster, paired with a shiny new chrome hand shower and spigot. The shutter over the window was original to the home, found covered in dust and hidden away in the corner of the attic. Cleaned, repainted and re-mounted, it now provides a beautiful source of privacy and character to a bathroom window.
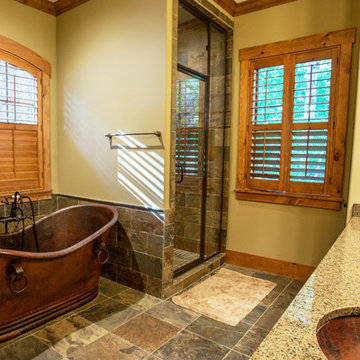
Photo of a large arts and crafts master bathroom in Other with an undermount sink, raised-panel cabinets, dark wood cabinets, granite benchtops, a freestanding tub, an alcove shower, a one-piece toilet, multi-coloured tile, stone tile, yellow walls and slate floors.
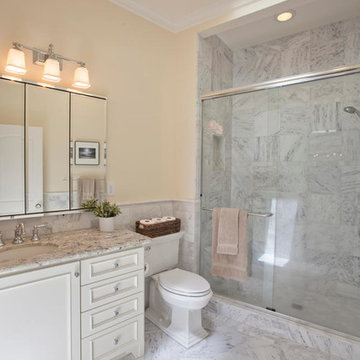
Kiera Condrey - www.KieraMarie.com
Inspiration for a large traditional master bathroom in San Francisco with recessed-panel cabinets, white cabinets, an alcove shower, a two-piece toilet, gray tile, multi-coloured tile, white tile, stone tile, yellow walls, marble floors, an undermount sink and granite benchtops.
Inspiration for a large traditional master bathroom in San Francisco with recessed-panel cabinets, white cabinets, an alcove shower, a two-piece toilet, gray tile, multi-coloured tile, white tile, stone tile, yellow walls, marble floors, an undermount sink and granite benchtops.
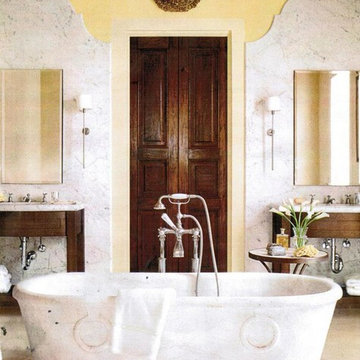
Mid-sized mediterranean master bathroom in Nashville with open cabinets, dark wood cabinets, a freestanding tub, gray tile, white tile, stone tile, yellow walls, concrete floors and soapstone benchtops.
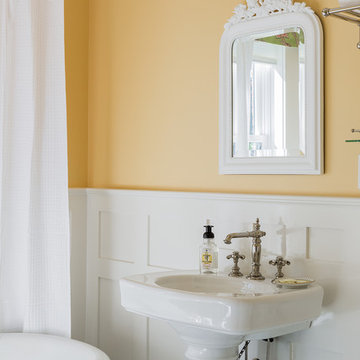
Inspiration for a mid-sized traditional 3/4 bathroom in Boston with a pedestal sink, a claw-foot tub, a shower/bathtub combo, a two-piece toilet, gray tile, stone tile, mosaic tile floors, yellow walls, grey floor and a shower curtain.
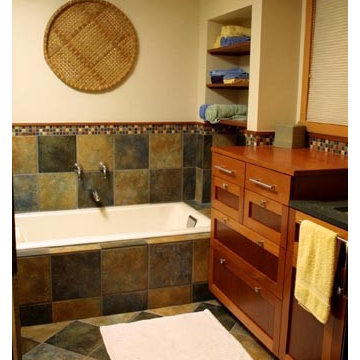
Photo of a traditional kids bathroom in Seattle with shaker cabinets, dark wood cabinets, granite benchtops, stone tile, an alcove tub, green tile and yellow walls.
Bathroom Design Ideas with Stone Tile and Yellow Walls
1