Bathroom Design Ideas with Stone Tile
Refine by:
Budget
Sort by:Popular Today
161 - 180 of 6,283 photos
Item 1 of 3
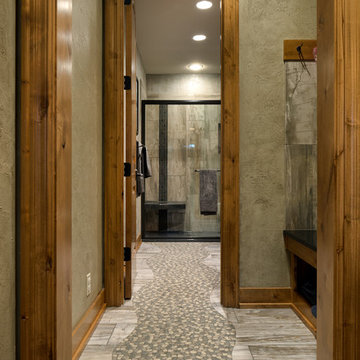
This comfortable, yet gorgeous, family home combines top quality building and technological features with all of the elements a growing family needs. Between the plentiful, made-for-them custom features, and a spacious, open floorplan, this family can relax and enjoy living in their beautiful dream home for years to come.
Photos by Thompson Photography

The goal of this project was to upgrade the builder grade finishes and create an ergonomic space that had a contemporary feel. This bathroom transformed from a standard, builder grade bathroom to a contemporary urban oasis. This was one of my favorite projects, I know I say that about most of my projects but this one really took an amazing transformation. By removing the walls surrounding the shower and relocating the toilet it visually opened up the space. Creating a deeper shower allowed for the tub to be incorporated into the wet area. Adding a LED panel in the back of the shower gave the illusion of a depth and created a unique storage ledge. A custom vanity keeps a clean front with different storage options and linear limestone draws the eye towards the stacked stone accent wall.
Houzz Write Up: https://www.houzz.com/magazine/inside-houzz-a-chopped-up-bathroom-goes-streamlined-and-swank-stsetivw-vs~27263720
The layout of this bathroom was opened up to get rid of the hallway effect, being only 7 foot wide, this bathroom needed all the width it could muster. Using light flooring in the form of natural lime stone 12x24 tiles with a linear pattern, it really draws the eye down the length of the room which is what we needed. Then, breaking up the space a little with the stone pebble flooring in the shower, this client enjoyed his time living in Japan and wanted to incorporate some of the elements that he appreciated while living there. The dark stacked stone feature wall behind the tub is the perfect backdrop for the LED panel, giving the illusion of a window and also creates a cool storage shelf for the tub. A narrow, but tasteful, oval freestanding tub fit effortlessly in the back of the shower. With a sloped floor, ensuring no standing water either in the shower floor or behind the tub, every thought went into engineering this Atlanta bathroom to last the test of time. With now adequate space in the shower, there was space for adjacent shower heads controlled by Kohler digital valves. A hand wand was added for use and convenience of cleaning as well. On the vanity are semi-vessel sinks which give the appearance of vessel sinks, but with the added benefit of a deeper, rounded basin to avoid splashing. Wall mounted faucets add sophistication as well as less cleaning maintenance over time. The custom vanity is streamlined with drawers, doors and a pull out for a can or hamper.
A wonderful project and equally wonderful client. I really enjoyed working with this client and the creative direction of this project.
Brushed nickel shower head with digital shower valve, freestanding bathtub, curbless shower with hidden shower drain, flat pebble shower floor, shelf over tub with LED lighting, gray vanity with drawer fronts, white square ceramic sinks, wall mount faucets and lighting under vanity. Hidden Drain shower system. Atlanta Bathroom.
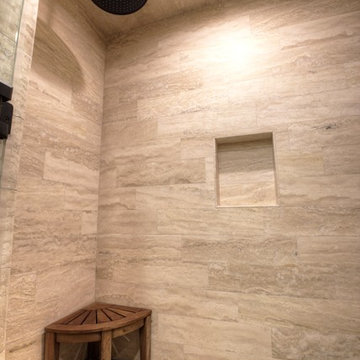
www.vanessamphoto.com
Photo of a large eclectic master bathroom in Orange County with a vessel sink, dark wood cabinets, tile benchtops, a freestanding tub, an alcove shower, multi-coloured tile, stone tile, beige walls and slate floors.
Photo of a large eclectic master bathroom in Orange County with a vessel sink, dark wood cabinets, tile benchtops, a freestanding tub, an alcove shower, multi-coloured tile, stone tile, beige walls and slate floors.
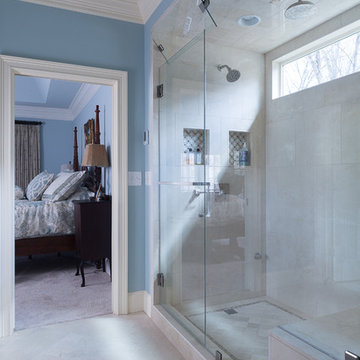
This dreamy master bath remodel in East Cobb offers generous space without going overboard in square footage. The homeowner chose to go with a large double vanity with a custom seated space as well as a nice shower with custom features and decided to forgo the typical big soaking tub.
The vanity area shown in the photos has plenty of storage within the wall cabinets and the large drawers below.
The countertop is Cedar Brown slab marble with undermount sinks. The brushed nickel metal details were done to work with the theme through out the home. The floor is a 12x24 honed Crema Marfil.
The stunning crystal chandelier draws the eye up and adds to the simplistic glamour of the bath.
The shower was done with an elegant combination of tumbled and polished Crema Marfil, two rows of Emperador Light inlay and Mirage Glass Tiles, Flower Series, Polished.
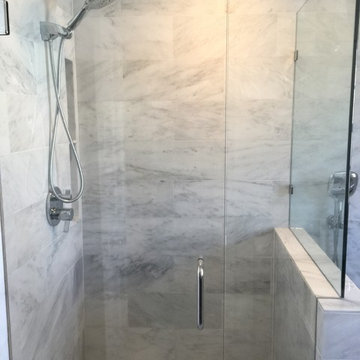
All of the Carrera marble was hand picked and stacked by color and grain. This is the kid's hallway bath with shower and adjoining tub. The shower area was previously a closet.
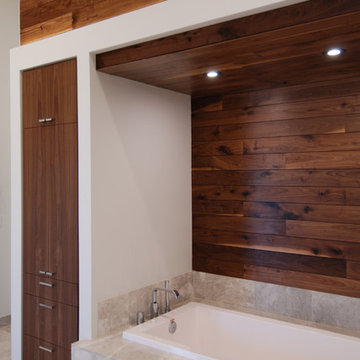
Small modern master bathroom in Kansas City with an undermount sink, furniture-like cabinets, dark wood cabinets, solid surface benchtops, a drop-in tub, an open shower, a one-piece toilet, gray tile, stone tile, white walls and limestone floors.
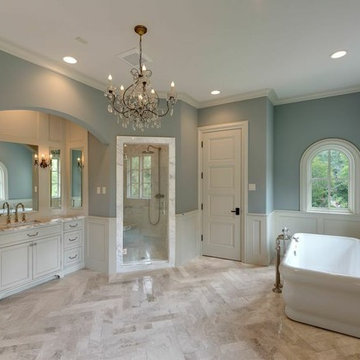
Her master bath
Custom built, inset cabinets and wall paneling
HansGrohe faucets. 4x24 herringbone marble floor, polished Calacatta Gold marble counters, antique lighting
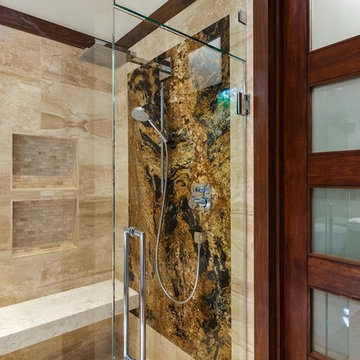
Edict Inc. Photos by Michael Hunter
Mid-sized modern master bathroom in Dallas with a wall-mount sink, flat-panel cabinets, medium wood cabinets, engineered quartz benchtops, a freestanding tub, a corner shower, a wall-mount toilet, beige tile, stone tile, beige walls and marble floors.
Mid-sized modern master bathroom in Dallas with a wall-mount sink, flat-panel cabinets, medium wood cabinets, engineered quartz benchtops, a freestanding tub, a corner shower, a wall-mount toilet, beige tile, stone tile, beige walls and marble floors.
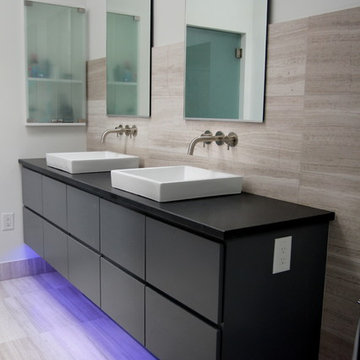
The goal of this project was to upgrade the builder grade finishes and create an ergonomic space that had a contemporary feel. This bathroom transformed from a standard, builder grade bathroom to a contemporary urban oasis. This was one of my favorite projects, I know I say that about most of my projects but this one really took an amazing transformation. By removing the walls surrounding the shower and relocating the toilet it visually opened up the space. Creating a deeper shower allowed for the tub to be incorporated into the wet area. Adding a LED panel in the back of the shower gave the illusion of a depth and created a unique storage ledge. A custom vanity keeps a clean front with different storage options and linear limestone draws the eye towards the stacked stone accent wall.
Houzz Write Up: https://www.houzz.com/magazine/inside-houzz-a-chopped-up-bathroom-goes-streamlined-and-swank-stsetivw-vs~27263720
The layout of this bathroom was opened up to get rid of the hallway effect, being only 7 foot wide, this bathroom needed all the width it could muster. Using light flooring in the form of natural lime stone 12x24 tiles with a linear pattern, it really draws the eye down the length of the room which is what we needed. Then, breaking up the space a little with the stone pebble flooring in the shower, this client enjoyed his time living in Japan and wanted to incorporate some of the elements that he appreciated while living there. The dark stacked stone feature wall behind the tub is the perfect backdrop for the LED panel, giving the illusion of a window and also creates a cool storage shelf for the tub. A narrow, but tasteful, oval freestanding tub fit effortlessly in the back of the shower. With a sloped floor, ensuring no standing water either in the shower floor or behind the tub, every thought went into engineering this Atlanta bathroom to last the test of time. With now adequate space in the shower, there was space for adjacent shower heads controlled by Kohler digital valves. A hand wand was added for use and convenience of cleaning as well. On the vanity are semi-vessel sinks which give the appearance of vessel sinks, but with the added benefit of a deeper, rounded basin to avoid splashing. Wall mounted faucets add sophistication as well as less cleaning maintenance over time. The custom vanity is streamlined with drawers, doors and a pull out for a can or hamper.
A wonderful project and equally wonderful client. I really enjoyed working with this client and the creative direction of this project.
Brushed nickel shower head with digital shower valve, freestanding bathtub, curbless shower with hidden shower drain, flat pebble shower floor, shelf over tub with LED lighting, gray vanity with drawer fronts, white square ceramic sinks, wall mount faucets and lighting under vanity. Hidden Drain shower system. Atlanta Bathroom.
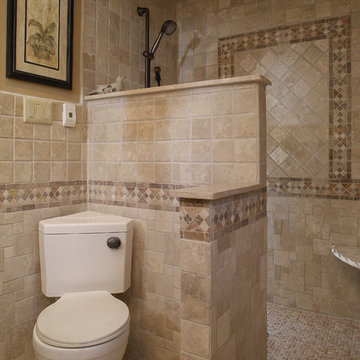
photo by RVO Photography
Mediterranean bathroom in Philadelphia with a two-piece toilet, beige tile and stone tile.
Mediterranean bathroom in Philadelphia with a two-piece toilet, beige tile and stone tile.
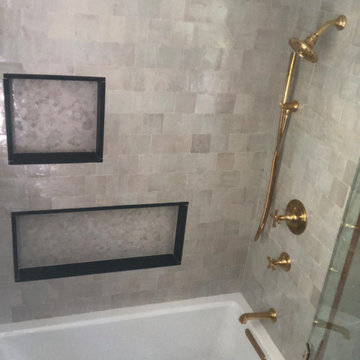
This is an example of a small mediterranean master bathroom in Philadelphia with flat-panel cabinets, black cabinets, an alcove tub, a shower/bathtub combo, a two-piece toilet, beige tile, stone tile, green walls, mosaic tile floors, an undermount sink, granite benchtops, beige floor, a hinged shower door, black benchtops, a single vanity and a built-in vanity.

His and Hers Flat-panel dark wood cabinets contrasts with the neutral tile and deep textured countertop. A skylight draws in light and creates a feeling of spaciousness through the glass shower enclosure and a stunning natural stone full height backsplash brings depth to the entire space.
Straight lines, sharp corners, and general minimalism, this masculine bathroom is a cool, intriguing exploration of modern design features.
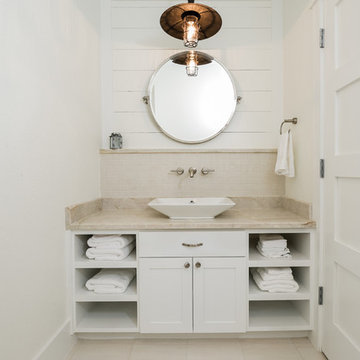
Modern Farmhouse Custom Home Design by Purser Architectural. Photography by White Orchid Photography. Granbury, Texas
Design ideas for a mid-sized country powder room in Dallas with shaker cabinets, white cabinets, white tile, stone tile, white walls, limestone floors, a vessel sink, granite benchtops, white floor and white benchtops.
Design ideas for a mid-sized country powder room in Dallas with shaker cabinets, white cabinets, white tile, stone tile, white walls, limestone floors, a vessel sink, granite benchtops, white floor and white benchtops.
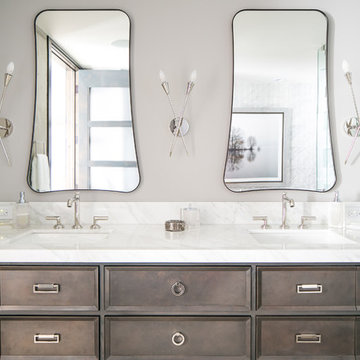
Double sinks are under-mounted below white marble countertops atop the custom designed vanity (EKD) in solid wood, painted with 8 layers of bronze metal paint. 6 usable storage drawers and 8 linear feet of exposed towel storage add to the organization appeal of this custom piece. Polished nickel hardware, light sconces and accessories compliment the Polished nickel Calista Bathroom fixtures by Kohler, serving the sinks, shower and freestanding tub. Frameless glass shower doors swing on polished nickel hinges and shower walls are covered in stone tile with a smooth matte finish making cleaning nice and easy.
* The Bathroom vanity is a custom designed piece by Interior Designer Rebecca Robeson. Made specifically for this project.
Earthwood Custom Remodeling, Inc.
Exquisite Kitchen Design
Photos by Ryan Garvin Photography
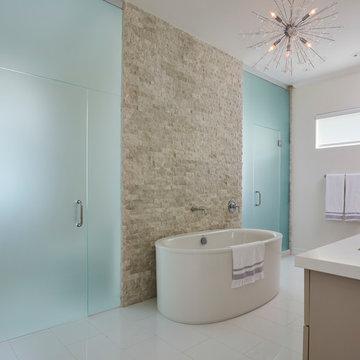
Brantley Photography
This is an example of a large modern master bathroom in Miami with beaded inset cabinets, beige cabinets, a freestanding tub, a double shower, a one-piece toilet, beige tile, stone tile, beige walls, an undermount sink, engineered quartz benchtops, a hinged shower door and white floor.
This is an example of a large modern master bathroom in Miami with beaded inset cabinets, beige cabinets, a freestanding tub, a double shower, a one-piece toilet, beige tile, stone tile, beige walls, an undermount sink, engineered quartz benchtops, a hinged shower door and white floor.
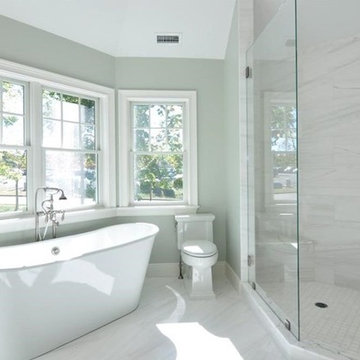
This is an example of a mid-sized traditional master bathroom in New York with recessed-panel cabinets, white cabinets, a freestanding tub, a corner shower, white tile, stone tile, marble floors, marble benchtops and an undermount sink.
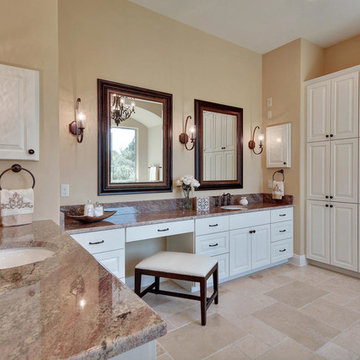
Twist Tours
Design ideas for a large traditional master bathroom in Austin with white cabinets, a freestanding tub, a double shower, a one-piece toilet, beige tile, stone tile, beige walls, travertine floors, an undermount sink, granite benchtops and raised-panel cabinets.
Design ideas for a large traditional master bathroom in Austin with white cabinets, a freestanding tub, a double shower, a one-piece toilet, beige tile, stone tile, beige walls, travertine floors, an undermount sink, granite benchtops and raised-panel cabinets.
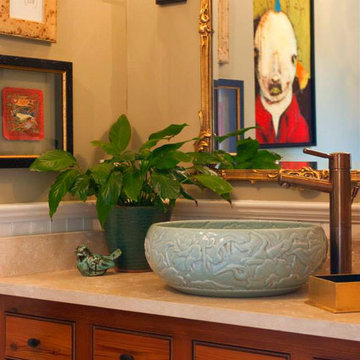
This beautiful bathroom blends sophistication with south charm.
Inspiration for a mid-sized contemporary 3/4 bathroom in Miami with a vessel sink, flat-panel cabinets, medium wood cabinets, marble benchtops, beige walls, stone tile and brown floor.
Inspiration for a mid-sized contemporary 3/4 bathroom in Miami with a vessel sink, flat-panel cabinets, medium wood cabinets, marble benchtops, beige walls, stone tile and brown floor.
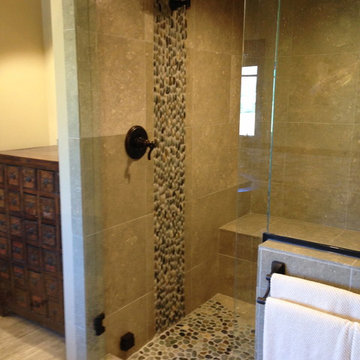
Standing pebbles create a waterfall image into a pool of flat pebbles that spill into the mater shower floor. Steam shower makes this a true spa feel. Photo by designer Judy Kelly
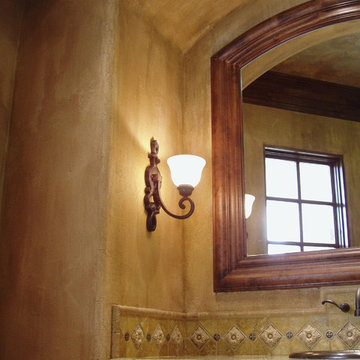
Cary Ezell
Inspiration for a small mediterranean 3/4 bathroom in Orange County with dark wood cabinets, marble benchtops, multi-coloured tile and stone tile.
Inspiration for a small mediterranean 3/4 bathroom in Orange County with dark wood cabinets, marble benchtops, multi-coloured tile and stone tile.
Bathroom Design Ideas with Stone Tile
9

