All Toilets Bathroom Design Ideas with Stone Tile
Refine by:
Budget
Sort by:Popular Today
141 - 160 of 26,398 photos
Item 1 of 3
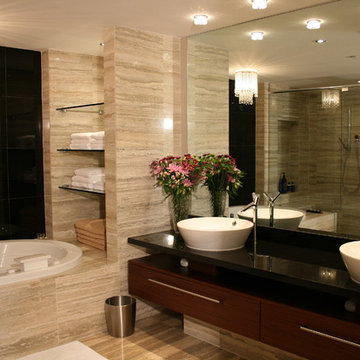
Luxury at its best. A wonderful retreat from the day's pressures and obligations.
Photo of a large contemporary bathroom in Miami with flat-panel cabinets, brown cabinets, an alcove tub, an alcove shower, a one-piece toilet, beige tile, stone tile, beige walls, limestone floors, a vessel sink, granite benchtops, beige floor and a hinged shower door.
Photo of a large contemporary bathroom in Miami with flat-panel cabinets, brown cabinets, an alcove tub, an alcove shower, a one-piece toilet, beige tile, stone tile, beige walls, limestone floors, a vessel sink, granite benchtops, beige floor and a hinged shower door.
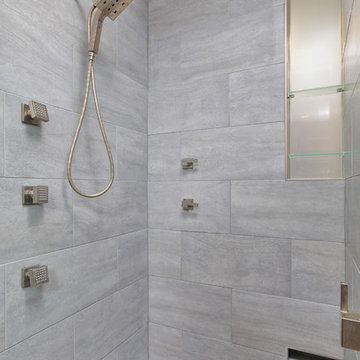
This is an example of a large modern master bathroom in Philadelphia with flat-panel cabinets, dark wood cabinets, an alcove shower, a two-piece toilet, gray tile, white tile, stone tile, white walls, medium hardwood floors, an integrated sink and solid surface benchtops.
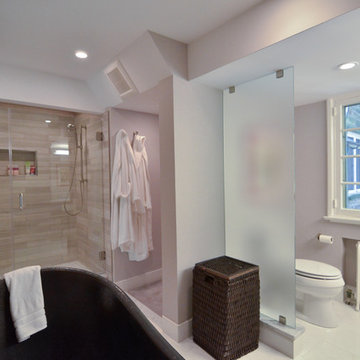
Master bathroom spa retreat offers a large shower and freestanding copper tub.
Photo of a large transitional master bathroom in Philadelphia with shaker cabinets, distressed cabinets, a freestanding tub, an alcove shower, a two-piece toilet, beige tile, stone tile, beige walls, marble floors, an undermount sink and marble benchtops.
Photo of a large transitional master bathroom in Philadelphia with shaker cabinets, distressed cabinets, a freestanding tub, an alcove shower, a two-piece toilet, beige tile, stone tile, beige walls, marble floors, an undermount sink and marble benchtops.
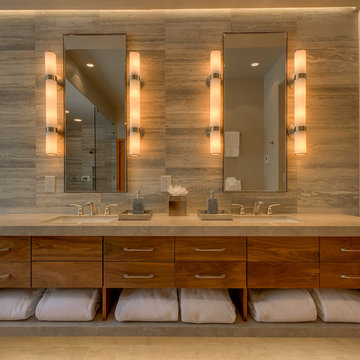
A true masterpiece of a vanity. Modern form meets natural stone and wood to create a stunning master bath vanity.
Inspiration for a modern master bathroom in Sacramento with an undermount sink, flat-panel cabinets, medium wood cabinets, limestone benchtops, a freestanding tub, a curbless shower, a two-piece toilet, gray tile, stone tile, grey walls and ceramic floors.
Inspiration for a modern master bathroom in Sacramento with an undermount sink, flat-panel cabinets, medium wood cabinets, limestone benchtops, a freestanding tub, a curbless shower, a two-piece toilet, gray tile, stone tile, grey walls and ceramic floors.
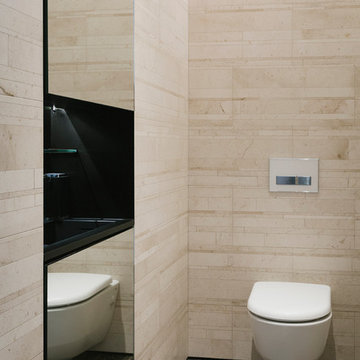
Daniel Shea
Contemporary master bathroom in New York with a wall-mount toilet, beige tile, dark hardwood floors, stone tile, brown walls and a vessel sink.
Contemporary master bathroom in New York with a wall-mount toilet, beige tile, dark hardwood floors, stone tile, brown walls and a vessel sink.
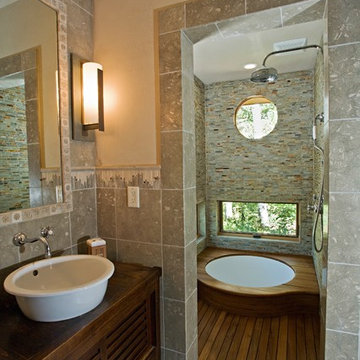
Japanese Tea House featuring Japanese Soaking tub and combined shower and tub bathing area. Design by Trilogy Partners Photos Roger Wade featured in Architectural Digest May 2010
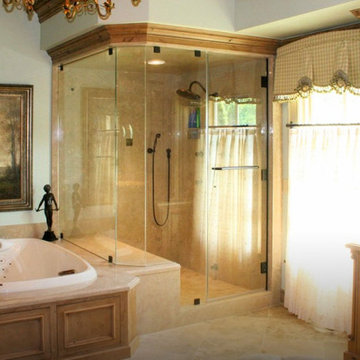
The walls and ceiling of this custom frameless steam shower are covered with Travertine Marble Slabs. Oil rubbed bronze Delta plumbing fixtures provide a choice for the showering experience. A Kohler whirlpool tub with a stimulating array of jets is centered in a custom Knotty Alder tub surround. A double French Vault Ceiling adds a spacious feeling to this master bathroom.
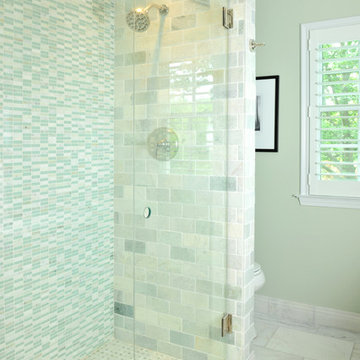
Photography: Paul Gates
Photo of an eclectic 3/4 bathroom in Other with an undermount sink, recessed-panel cabinets, dark wood cabinets, marble benchtops, an alcove shower, a one-piece toilet, white tile, stone tile, green walls and marble floors.
Photo of an eclectic 3/4 bathroom in Other with an undermount sink, recessed-panel cabinets, dark wood cabinets, marble benchtops, an alcove shower, a one-piece toilet, white tile, stone tile, green walls and marble floors.
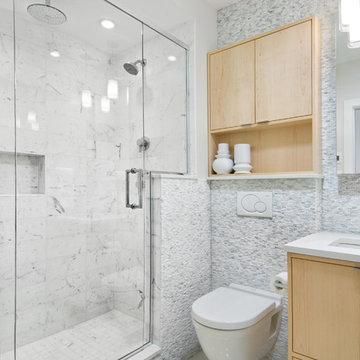
Inspiration for a small contemporary bathroom in Ottawa with an undermount sink, flat-panel cabinets, light wood cabinets, engineered quartz benchtops, a wall-mount toilet, white tile, stone tile, grey walls and porcelain floors.
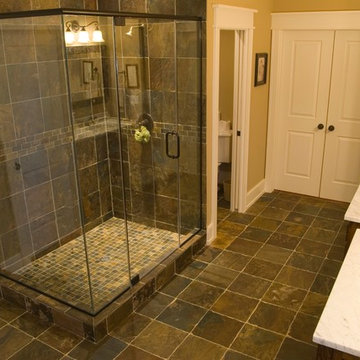
Design ideas for a large arts and crafts bathroom in Chicago with an undermount sink, flat-panel cabinets, medium wood cabinets, marble benchtops, an alcove shower, a two-piece toilet, multi-coloured tile, stone tile, beige walls and slate floors.

The goal of this project was to upgrade the builder grade finishes and create an ergonomic space that had a contemporary feel. This bathroom transformed from a standard, builder grade bathroom to a contemporary urban oasis. This was one of my favorite projects, I know I say that about most of my projects but this one really took an amazing transformation. By removing the walls surrounding the shower and relocating the toilet it visually opened up the space. Creating a deeper shower allowed for the tub to be incorporated into the wet area. Adding a LED panel in the back of the shower gave the illusion of a depth and created a unique storage ledge. A custom vanity keeps a clean front with different storage options and linear limestone draws the eye towards the stacked stone accent wall.
Houzz Write Up: https://www.houzz.com/magazine/inside-houzz-a-chopped-up-bathroom-goes-streamlined-and-swank-stsetivw-vs~27263720
The layout of this bathroom was opened up to get rid of the hallway effect, being only 7 foot wide, this bathroom needed all the width it could muster. Using light flooring in the form of natural lime stone 12x24 tiles with a linear pattern, it really draws the eye down the length of the room which is what we needed. Then, breaking up the space a little with the stone pebble flooring in the shower, this client enjoyed his time living in Japan and wanted to incorporate some of the elements that he appreciated while living there. The dark stacked stone feature wall behind the tub is the perfect backdrop for the LED panel, giving the illusion of a window and also creates a cool storage shelf for the tub. A narrow, but tasteful, oval freestanding tub fit effortlessly in the back of the shower. With a sloped floor, ensuring no standing water either in the shower floor or behind the tub, every thought went into engineering this Atlanta bathroom to last the test of time. With now adequate space in the shower, there was space for adjacent shower heads controlled by Kohler digital valves. A hand wand was added for use and convenience of cleaning as well. On the vanity are semi-vessel sinks which give the appearance of vessel sinks, but with the added benefit of a deeper, rounded basin to avoid splashing. Wall mounted faucets add sophistication as well as less cleaning maintenance over time. The custom vanity is streamlined with drawers, doors and a pull out for a can or hamper.
A wonderful project and equally wonderful client. I really enjoyed working with this client and the creative direction of this project.
Brushed nickel shower head with digital shower valve, freestanding bathtub, curbless shower with hidden shower drain, flat pebble shower floor, shelf over tub with LED lighting, gray vanity with drawer fronts, white square ceramic sinks, wall mount faucets and lighting under vanity. Hidden Drain shower system. Atlanta Bathroom.
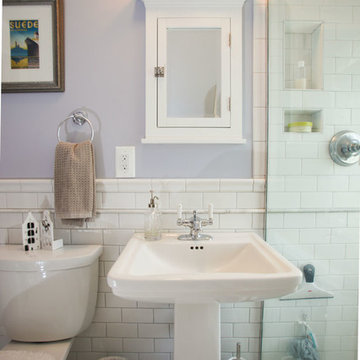
Bathroom remodel. Photo credit to Hannah Lloyd.
Mid-sized traditional 3/4 bathroom in Minneapolis with recessed-panel cabinets, white cabinets, an open shower, a two-piece toilet, gray tile, white tile, stone tile, purple walls, mosaic tile floors, a pedestal sink and solid surface benchtops.
Mid-sized traditional 3/4 bathroom in Minneapolis with recessed-panel cabinets, white cabinets, an open shower, a two-piece toilet, gray tile, white tile, stone tile, purple walls, mosaic tile floors, a pedestal sink and solid surface benchtops.
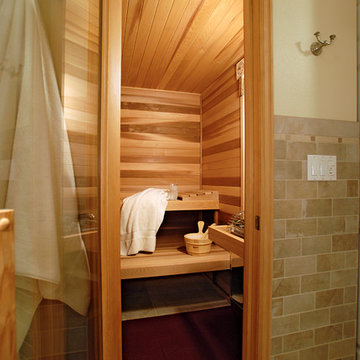
Basement Renovation
Photos: Rebecca Zurstadt-Peterson
Mid-sized traditional bathroom in Portland with shaker cabinets, medium wood cabinets, a one-piece toilet, gray tile, stone tile, beige walls, porcelain floors, an undermount sink, granite benchtops and with a sauna.
Mid-sized traditional bathroom in Portland with shaker cabinets, medium wood cabinets, a one-piece toilet, gray tile, stone tile, beige walls, porcelain floors, an undermount sink, granite benchtops and with a sauna.
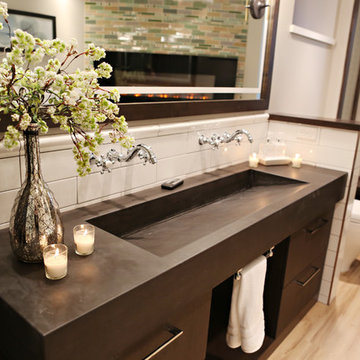
Large transitional master bathroom in Minneapolis with dark wood cabinets, a freestanding tub, a one-piece toilet, beige tile, black tile, brown tile, stone tile, beige walls, light hardwood floors, a trough sink and beige floor.
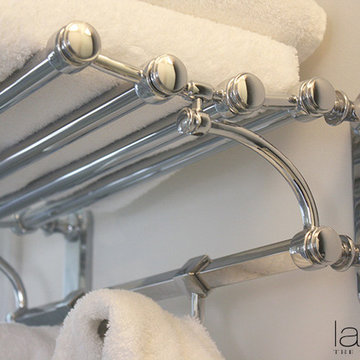
This guest house bathroom has been designed with a beautiful collection of chrome plumbing, furnishings and accessories set against a stunning canvas of brushed and polished Statuary marble provided by Cabochon Surfaces & Fixtures. lav•ish - The Bath Gallery
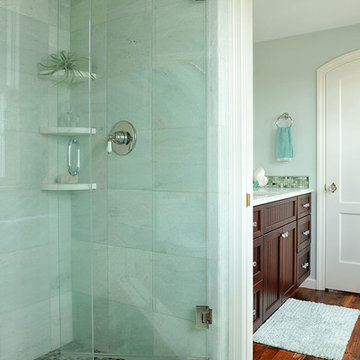
Here's a shot of the glass shower.
Photo by Daniel Gagnon Photography.
Design ideas for an eclectic bathroom in Providence with an undermount sink, beaded inset cabinets, dark wood cabinets, marble benchtops, an alcove shower, a two-piece toilet, green tile and stone tile.
Design ideas for an eclectic bathroom in Providence with an undermount sink, beaded inset cabinets, dark wood cabinets, marble benchtops, an alcove shower, a two-piece toilet, green tile and stone tile.
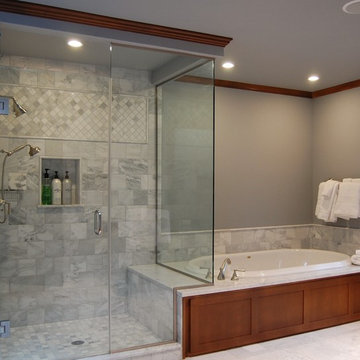
Photos: DE
This is an example of a large traditional master bathroom in Portland with an undermount sink, shaker cabinets, medium wood cabinets, marble benchtops, a drop-in tub, a corner shower, a wall-mount toilet, gray tile, stone tile, grey walls, marble floors, a hinged shower door and grey benchtops.
This is an example of a large traditional master bathroom in Portland with an undermount sink, shaker cabinets, medium wood cabinets, marble benchtops, a drop-in tub, a corner shower, a wall-mount toilet, gray tile, stone tile, grey walls, marble floors, a hinged shower door and grey benchtops.
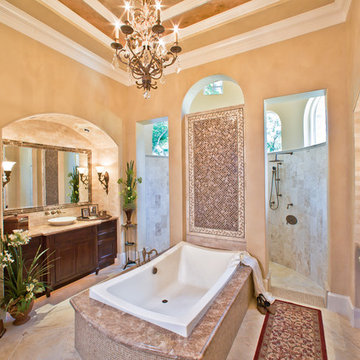
B-Rad Studio
Photo of a large traditional master bathroom in Houston with a curbless shower, a vessel sink, dark wood cabinets, a drop-in tub, a one-piece toilet, beige tile, stone tile, recessed-panel cabinets, beige walls, beige floor and an open shower.
Photo of a large traditional master bathroom in Houston with a curbless shower, a vessel sink, dark wood cabinets, a drop-in tub, a one-piece toilet, beige tile, stone tile, recessed-panel cabinets, beige walls, beige floor and an open shower.
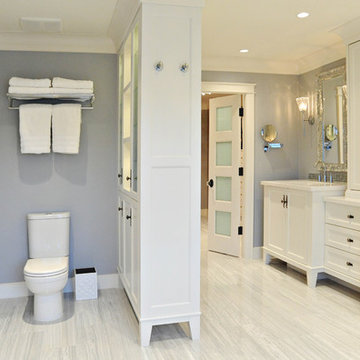
Double sinks sit on white vanity's upon white Siberian tiled floors. Millwork was designed to act as a storage solution and room divider. Photography by Vicky Tan
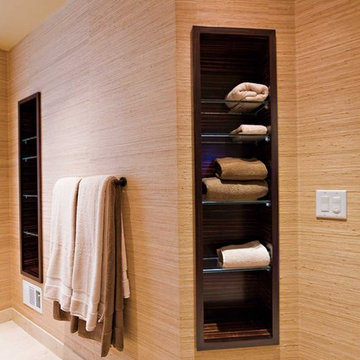
Towel Storage Niche: Towel storage made of Macassar Ebony veneer cabinetry with glass shelves. Wall covering by Larsen Fabrics purchased at Cowtan & Tout, San Francisco
All Toilets Bathroom Design Ideas with Stone Tile
8