All Ceiling Designs Bathroom Design Ideas with Stone Tile
Refine by:
Budget
Sort by:Popular Today
81 - 100 of 432 photos
Item 1 of 3
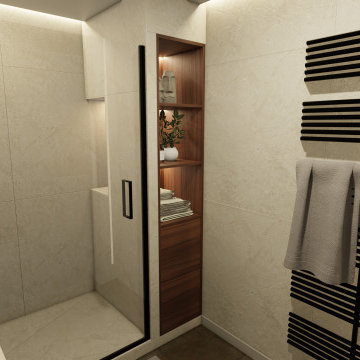
Les photos "avant"-"après" de la rénovation faite dans ce bel appartement de Nice au potentiel important. Nous avons transformé cette salle de bain en un espace élégant et chaleureux grâce aux matériaux et mobiliers choisis.
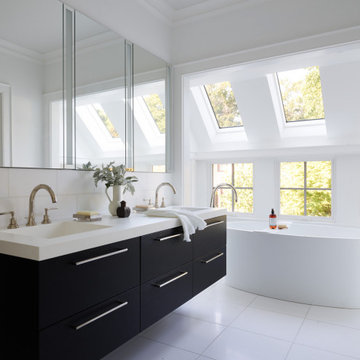
Photo of a large contemporary master wet room bathroom in Boston with flat-panel cabinets, dark wood cabinets, a freestanding tub, a two-piece toilet, white tile, stone tile, white walls, marble floors, an integrated sink, solid surface benchtops, white floor, a hinged shower door, white benchtops, an enclosed toilet, a double vanity, a floating vanity and vaulted.
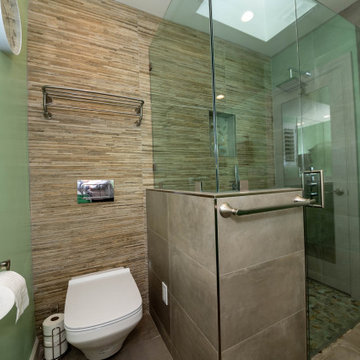
This is an example of a large modern master bathroom in Los Angeles with raised-panel cabinets, green cabinets, a curbless shower, a one-piece toilet, beige tile, stone tile, green walls, porcelain floors, an undermount sink, marble benchtops, beige floor, a hinged shower door, white benchtops, a shower seat, a double vanity, a built-in vanity and recessed.
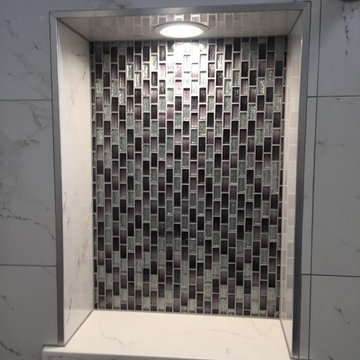
Photo of a mid-sized modern master bathroom in New York with shaker cabinets, a double shower, a one-piece toilet, white tile, stone tile, white walls, a console sink, tile benchtops, black floor, a shower curtain, white benchtops, a floating vanity and vaulted.
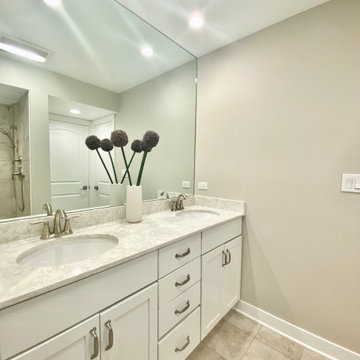
Inspiration for a mid-sized 3/4 bathroom in Chicago with recessed-panel cabinets, white cabinets, an alcove shower, white tile, stone tile, beige walls, porcelain floors, an undermount sink, white floor, an open shower, white benchtops, a double vanity and a built-in vanity.
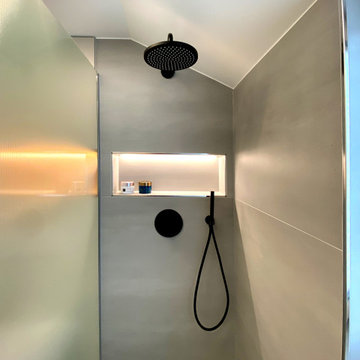
Für einen Privatkunden haben wir ein kleines Badezimmer neu gestaltet und umgebaut. Das Badezimmer sollte praktisch sein und zugleich eine wohlige Atmosphäre ausstrahlen. Durch große Steinfliesen und mit einem edlen Putz versehende Wände, strahlen die Flächen des Badezimmers Ruhe aus. Kontraste wurden mit der Holzbox und dem Waschtischunterschrank aus Eichenholz geschaffen. Die schwarzen Armaturen und der Anthrazitfarbene, schmale Heizkörper runden den Entwurf ab. Eine große Glasfläche trennt den Nassbereich von dem Badezimmer ab. Die in die Decke eingelassenen Lichtleisten leuchten das Badezimmer gleichmäßig aus. Die Lichtboxen verleihen dem Badezimmer eine wohlige Atmosphäre. Über eine App lässt sich der Lichtschalter programmieren und erlaubt somit 4 verschiedene Lichtsituationen.
Obwohl der Raum recht klein ist, versteckt sich viel Stauraum hinter den integrierten Schranktüren. In dem großen Einbauschrank befinden sich eine Waschmaschine und ein Trockner, eine Toilettenbürste und ein Toilettenpapierspender. Weitere, große Staufächer befinden sich links neben und über der Toilette. Aufgrund des kleinen Raumes haben wir uns für eine Schiebetür entschieden, die in einer Zwischenwand verschwindet. Durch den gewonnen Platz konnten wir den Waschtisch an eine neue Position setzen und somit eine große, begehbare Dusche einplanen.
Ein gelungenes Raumkonzept mit smarter Lichttechnik, ehrlichen Materialien, warmen Farbtönen und schönen Designelementen.

We upgraded this 380 sq. Koreatown condo with a modern style and features. To begin with, the kitchen has new semi-glossy beige/green flat panel cabinets. We installed premium quality Bosch appliances including an electric stovetop, range hood, microwave, and dishwasher. The kitchen has a beautiful stone countertop, deep stainless steel sink, matte black faucet, and bar countertop. The bedroom/living room space of the condo received a new fresh coat of paint, base modeling, a new rectangular Milgard window, and a new ductless A/C. The gorgeous bathroom received a major upgrade with a large LED mirror vanity, a floating wood vanity, stone countertop with a deep drop-in sink. For the bathroom, we installed a high-tech one-piece toilet, a new shower enclosure with 3/8 tempered glass, a dual shower head system with a waterfall head and handheld sprayer, a custom shower niche, and beautiful stone tiles. We installed 15 recessed lights, replaced the 100 AMP sub panel, new circuits, 20 outlets, and new exhaust vents.
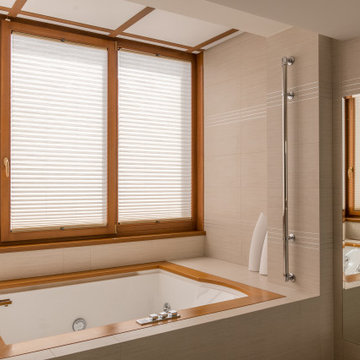
Шторы плиссе - идеальное решение для ванной комнаты. Ткань не боится воды, самостоятельно легко стирается. В каталогах представлено более 1000 расцветок, фактур и плотностей. От имитации тюля до блекаута. Шторы плиссе позволяют закрывать и открывать окна по мере необходимости опуская их вверх или вниз. Идеальное решение для окон, упирающихся в потолок.
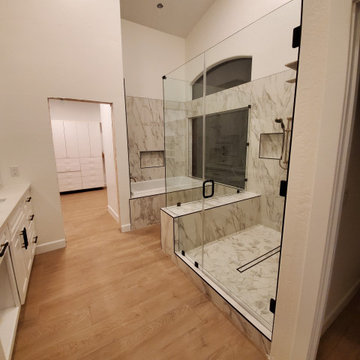
Design ideas for a large modern master wet room bathroom in Phoenix with a corner tub, stone tile, white walls, light hardwood floors, brown floor, a hinged shower door, a shower seat and vaulted.
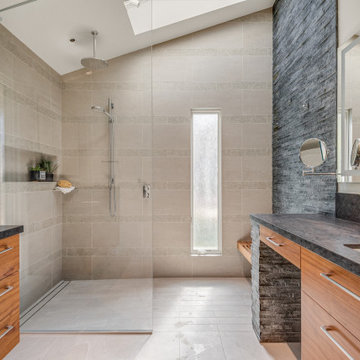
His and Hers Flat-panel dark wood cabinets contrasts with the neutral tile and deep textured countertop. A skylight draws in light and creates a feeling of spaciousness through the glass shower enclosure and a stunning natural stone full height backsplash brings depth to the entire space.
Straight lines, sharp corners, and general minimalism, this masculine bathroom is a cool, intriguing exploration of modern design features.
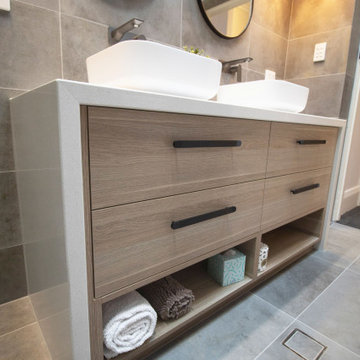
Inspiration for a mid-sized beach style kids bathroom in Adelaide with recessed-panel cabinets, beige cabinets, an open shower, a one-piece toilet, gray tile, stone tile, green walls, ceramic floors, engineered quartz benchtops, grey floor, an open shower, beige benchtops, a double vanity, a built-in vanity and vaulted.
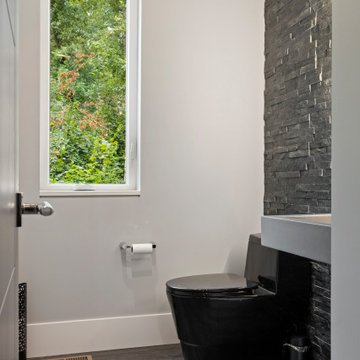
Dark, striking, modern. This dark floor with white wire-brush is sure to make an impact. The Modin Rigid luxury vinyl plank flooring collection is the new standard in resilient flooring. Modin Rigid offers true embossed-in-register texture, creating a surface that is convincing to the eye and to the touch; a low sheen level to ensure a natural look that wears well over time; four-sided enhanced bevels to more accurately emulate the look of real wood floors; wider and longer waterproof planks; an industry-leading wear layer; and a pre-attached underlayment.
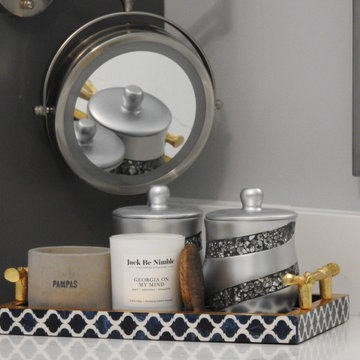
Photo of a large transitional master wet room bathroom in Atlanta with shaker cabinets, black cabinets, gray tile, stone tile, grey walls, an undermount sink, engineered quartz benchtops, a hinged shower door, white benchtops, a shower seat, a single vanity, a built-in vanity and vaulted.
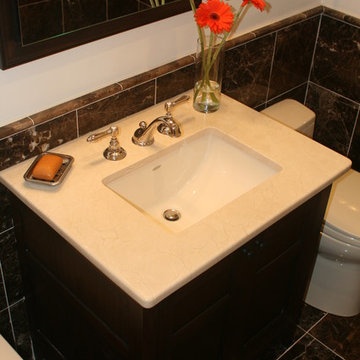
973-857-1561
LM Interior Design
LM Masiello, CKBD, CAPS
lm@lminteriordesignllc.com
https://www.lminteriordesignllc.com/
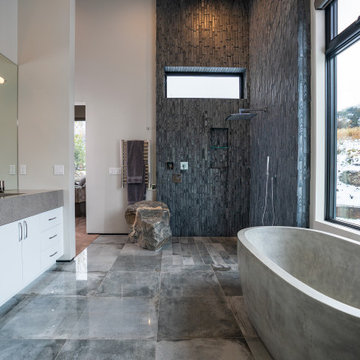
Kasia Karska Design is a design-build firm located in the heart of the Vail Valley and Colorado Rocky Mountains. The design and build process should feel effortless and enjoyable. Our strengths at KKD lie in our comprehensive approach. We understand that when our clients look for someone to design and build their dream home, there are many options for them to choose from.
With nearly 25 years of experience, we understand the key factors that create a successful building project.
-Seamless Service – we handle both the design and construction in-house
-Constant Communication in all phases of the design and build
-A unique home that is a perfect reflection of you
-In-depth understanding of your requirements
-Multi-faceted approach with additional studies in the traditions of Vaastu Shastra and Feng Shui Eastern design principles
Because each home is entirely tailored to the individual client, they are all one-of-a-kind and entirely unique. We get to know our clients well and encourage them to be an active part of the design process in order to build their custom home. One driving factor as to why our clients seek us out is the fact that we handle all phases of the home design and build. There is no challenge too big because we have the tools and the motivation to build your custom home. At Kasia Karska Design, we focus on the details; and, being a women-run business gives us the advantage of being empathetic throughout the entire process. Thanks to our approach, many clients have trusted us with the design and build of their homes.
If you’re ready to build a home that’s unique to your lifestyle, goals, and vision, Kasia Karska Design’s doors are always open. We look forward to helping you design and build the home of your dreams, your own personal sanctuary.
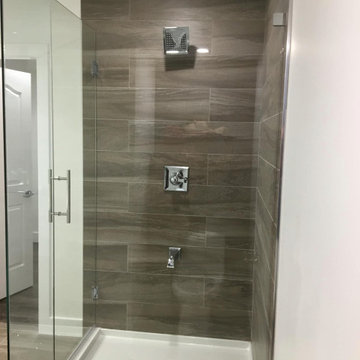
An old bathroom has been demolished and new bathroom, toilet and sink has been installed
Photo of a mid-sized traditional master bathroom in Newark with raised-panel cabinets, white cabinets, a corner tub, a double shower, a two-piece toilet, yellow tile, stone tile, white walls, ceramic floors, a trough sink, laminate benchtops, grey floor, a hinged shower door, white benchtops, a shower seat, a single vanity, a freestanding vanity, timber and planked wall panelling.
Photo of a mid-sized traditional master bathroom in Newark with raised-panel cabinets, white cabinets, a corner tub, a double shower, a two-piece toilet, yellow tile, stone tile, white walls, ceramic floors, a trough sink, laminate benchtops, grey floor, a hinged shower door, white benchtops, a shower seat, a single vanity, a freestanding vanity, timber and planked wall panelling.
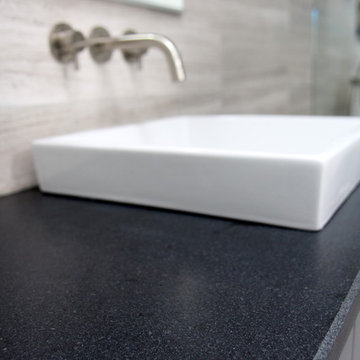
The goal of this project was to upgrade the builder grade finishes and create an ergonomic space that had a contemporary feel. This bathroom transformed from a standard, builder grade bathroom to a contemporary urban oasis. This was one of my favorite projects, I know I say that about most of my projects but this one really took an amazing transformation. By removing the walls surrounding the shower and relocating the toilet it visually opened up the space. Creating a deeper shower allowed for the tub to be incorporated into the wet area. Adding a LED panel in the back of the shower gave the illusion of a depth and created a unique storage ledge. A custom vanity keeps a clean front with different storage options and linear limestone draws the eye towards the stacked stone accent wall.
Houzz Write Up: https://www.houzz.com/magazine/inside-houzz-a-chopped-up-bathroom-goes-streamlined-and-swank-stsetivw-vs~27263720
The layout of this bathroom was opened up to get rid of the hallway effect, being only 7 foot wide, this bathroom needed all the width it could muster. Using light flooring in the form of natural lime stone 12x24 tiles with a linear pattern, it really draws the eye down the length of the room which is what we needed. Then, breaking up the space a little with the stone pebble flooring in the shower, this client enjoyed his time living in Japan and wanted to incorporate some of the elements that he appreciated while living there. The dark stacked stone feature wall behind the tub is the perfect backdrop for the LED panel, giving the illusion of a window and also creates a cool storage shelf for the tub. A narrow, but tasteful, oval freestanding tub fit effortlessly in the back of the shower. With a sloped floor, ensuring no standing water either in the shower floor or behind the tub, every thought went into engineering this Atlanta bathroom to last the test of time. With now adequate space in the shower, there was space for adjacent shower heads controlled by Kohler digital valves. A hand wand was added for use and convenience of cleaning as well. On the vanity are semi-vessel sinks which give the appearance of vessel sinks, but with the added benefit of a deeper, rounded basin to avoid splashing. Wall mounted faucets add sophistication as well as less cleaning maintenance over time. The custom vanity is streamlined with drawers, doors and a pull out for a can or hamper.
A wonderful project and equally wonderful client. I really enjoyed working with this client and the creative direction of this project.
Brushed nickel shower head with digital shower valve, freestanding bathtub, curbless shower with hidden shower drain, flat pebble shower floor, shelf over tub with LED lighting, gray vanity with drawer fronts, white square ceramic sinks, wall mount faucets and lighting under vanity. Hidden Drain shower system. Atlanta Bathroom.
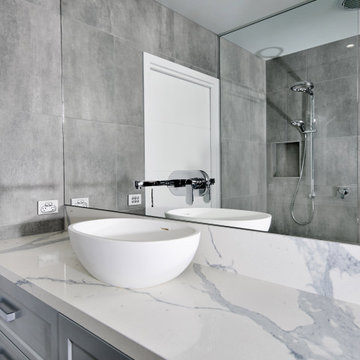
Photo of a large modern master bathroom in Jacksonville with recessed-panel cabinets, grey cabinets, a freestanding tub, a corner shower, a one-piece toilet, gray tile, stone tile, grey walls, limestone floors, a vessel sink, limestone benchtops, grey floor, a hinged shower door, white benchtops, a single vanity, a freestanding vanity and vaulted.
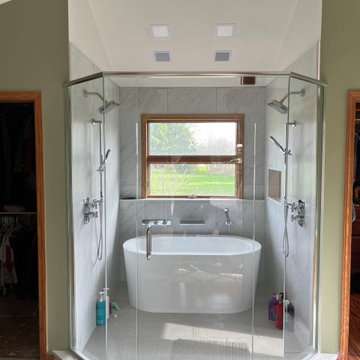
Large modern master bathroom in Detroit with a shower/bathtub combo, gray tile, ceramic floors, grey floor, a freestanding tub, stone tile, green walls, a hinged shower door and vaulted.
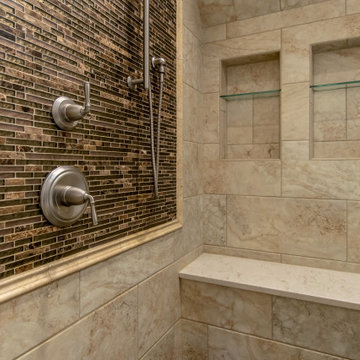
Large Custom Bathroom Remodel with Custom Tile Shower Walls & Fixtures
A unique upscale trend for custom shower rooms is gaining popularity with homeowners. Large format marble tiles on the walls and contrasting stone patterns on the fixture wall, was a perfect combination!
All Ceiling Designs Bathroom Design Ideas with Stone Tile
5