Bathroom Design Ideas with Subway Tile and a Built-in Vanity
Refine by:
Budget
Sort by:Popular Today
1 - 20 of 3,884 photos
Item 1 of 3
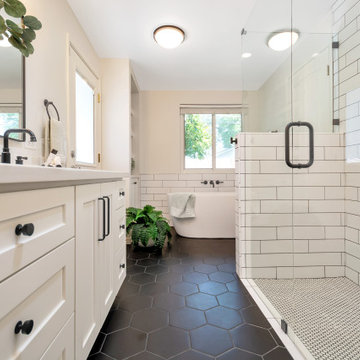
Inspiration for a mid-sized transitional master bathroom in Phoenix with shaker cabinets, white cabinets, a freestanding tub, a curbless shower, white tile, subway tile, porcelain floors, an undermount sink, engineered quartz benchtops, black floor, a hinged shower door, white benchtops, a niche, a double vanity and a built-in vanity.

This compact bathroom went from a room without storage and shower to a place with it all.
This is an example of a small transitional 3/4 bathroom in Chicago with shaker cabinets, grey cabinets, a corner shower, a one-piece toilet, gray tile, subway tile, white walls, mosaic tile floors, an undermount sink, engineered quartz benchtops, white floor, a hinged shower door, white benchtops, a single vanity and a built-in vanity.
This is an example of a small transitional 3/4 bathroom in Chicago with shaker cabinets, grey cabinets, a corner shower, a one-piece toilet, gray tile, subway tile, white walls, mosaic tile floors, an undermount sink, engineered quartz benchtops, white floor, a hinged shower door, white benchtops, a single vanity and a built-in vanity.

Mid-sized country 3/4 bathroom in Denver with shaker cabinets, white cabinets, an alcove shower, a two-piece toilet, white tile, subway tile, white walls, an undermount sink, grey floor, white benchtops, a built-in vanity, an alcove tub, ceramic floors, marble benchtops, a shower curtain and a single vanity.
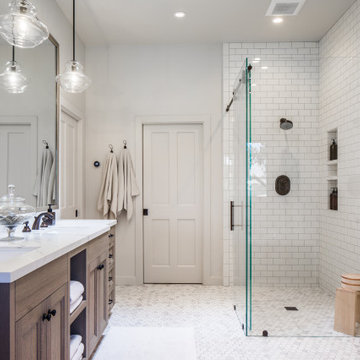
Classic Farmhouse Bathroom
This is an example of a country bathroom in Other with recessed-panel cabinets, medium wood cabinets, white tile, subway tile, white walls, mosaic tile floors, an undermount sink, white floor, white benchtops, a niche, a double vanity and a built-in vanity.
This is an example of a country bathroom in Other with recessed-panel cabinets, medium wood cabinets, white tile, subway tile, white walls, mosaic tile floors, an undermount sink, white floor, white benchtops, a niche, a double vanity and a built-in vanity.

Serene and inviting, this primary bathroom received a full renovation with new, modern amenities. A custom white oak vanity and low maintenance stone countertop provides a clean and polished space. Handmade tiles combined with soft brass fixtures, creates a luxurious shower for two. The generous, sloped, soaking tub allows for relaxing baths by candlelight. The result is a soft, neutral, timeless bathroom retreat.

Photo of a small transitional 3/4 bathroom in Denver with recessed-panel cabinets, white cabinets, an alcove shower, a one-piece toilet, blue tile, subway tile, white walls, medium hardwood floors, an undermount sink, brown floor, a hinged shower door, grey benchtops, a single vanity, a built-in vanity and wood.

Garage conversion into Additional Dwelling Unit / Tiny House
Inspiration for a small contemporary 3/4 bathroom in DC Metro with furniture-like cabinets, medium wood cabinets, a corner shower, a one-piece toilet, white tile, subway tile, white walls, linoleum floors, a console sink, grey floor, a hinged shower door, a laundry, a single vanity and a built-in vanity.
Inspiration for a small contemporary 3/4 bathroom in DC Metro with furniture-like cabinets, medium wood cabinets, a corner shower, a one-piece toilet, white tile, subway tile, white walls, linoleum floors, a console sink, grey floor, a hinged shower door, a laundry, a single vanity and a built-in vanity.

The focal point in this spa-inspired master suite is the 126" long custom vanity with integrated linen armoire, featuring beautiful Rift Sawn White Oak with a natural finish.
Crystal Cabinet Works Inc. Revere door style.
Design by Caitrin McIlvain, BKC Kitchen and Bath, in partnership with Carter Design Builders and KPM Design.
RangeFinder Photography

This guest bathroom bring calm to the cabin with natural tones through grey countertops and light wood cabinetry. However you always need something unique; like the gold milk globe sconce and funky shaped twin mirrors.

Photo of a mid-sized arts and crafts kids bathroom in Chicago with shaker cabinets, blue cabinets, an alcove tub, a shower/bathtub combo, a two-piece toilet, white tile, subway tile, white walls, porcelain floors, an undermount sink, engineered quartz benchtops, white floor, a shower curtain, white benchtops, a niche, a single vanity and a built-in vanity.

Historic Polished Chrome Bathtub fixtures are in keeping with the historic aesthetic of the home. Design and construction by Meadowlark Design+Build. Photography by Sean Carter

Inspiration for a mid-sized beach style master bathroom in Cincinnati with beaded inset cabinets, grey cabinets, a freestanding tub, an open shower, a two-piece toilet, white tile, subway tile, white walls, porcelain floors, an undermount sink, marble benchtops, grey floor, a hinged shower door, white benchtops, a double vanity and a built-in vanity.

Adjacent to the home gym, this spacious bathroom has cubbies for workout clothes and equipment, as well as toilet, shower and built-in vanity. Two walls feature the shiplap and the other, shares the subway tile from the shower.

Kowalske Kitchen & Bath designed and remodeled this Delafield master bathroom. The original space had a small oak vanity and a shower insert.
The homeowners wanted a modern farmhouse bathroom to match the rest of their home. They asked for a double vanity and large walk-in shower. They also needed more storage and counter space.
Although the space is nearly all white, there is plenty of visual interest. This bathroom is layered with texture and pattern. For instance, this bathroom features shiplap walls, pretty hexagon tile, and simple matte black fixtures.
Modern Farmhouse Features:
- Winning color palette: shades of black/white & wood tones
- Shiplap walls
- Sliding barn doors, separating the bedroom & toilet room
- Wood-look porcelain tiled floor & shower niche, set in a herringbone pattern
- Matte black finishes (faucets, lighting, hardware & mirrors)
- Classic subway tile
- Chic carrara marble hexagon shower floor tile
- The shower has 2 shower heads & 6 body jets, for a spa-like experience
- The custom vanity has a grooming organizer for hair dryers & curling irons
- The custom linen cabinet holds 3 baskets of laundry. The door panels have caning inserts to allow airflow.
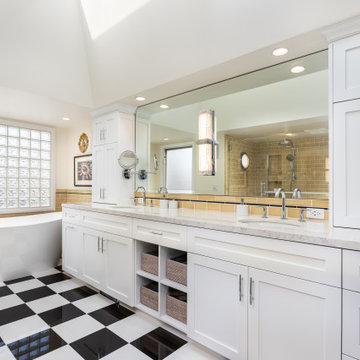
Queen Mary inspired master bath. Features several tile patterns around the room, huge built-in vanity with two sinks, and an inviting freestanding tub.
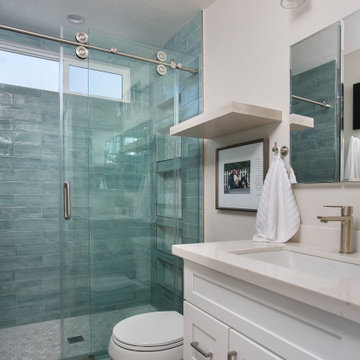
Design ideas for a small transitional 3/4 bathroom in Orange County with shaker cabinets, white cabinets, a drop-in tub, a shower/bathtub combo, a one-piece toilet, gray tile, subway tile, white walls, laminate floors, an undermount sink, engineered quartz benchtops, brown floor, a sliding shower screen, green benchtops, a single vanity and a built-in vanity.
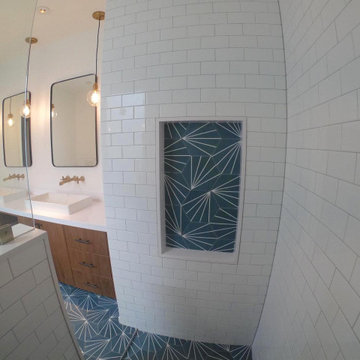
Master bathroom with gold hardware, custom vanity, soaking tub, walk-in shower, and patterned blue cement tile floor
Design ideas for a mid-sized country master bathroom in San Francisco with flat-panel cabinets, dark wood cabinets, a freestanding tub, a curbless shower, white tile, subway tile, white walls, concrete floors, a vessel sink, engineered quartz benchtops, blue floor, an open shower, white benchtops, a double vanity and a built-in vanity.
Design ideas for a mid-sized country master bathroom in San Francisco with flat-panel cabinets, dark wood cabinets, a freestanding tub, a curbless shower, white tile, subway tile, white walls, concrete floors, a vessel sink, engineered quartz benchtops, blue floor, an open shower, white benchtops, a double vanity and a built-in vanity.
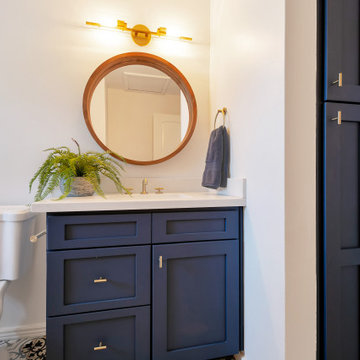
Photo of a small transitional kids bathroom in Phoenix with shaker cabinets, blue cabinets, an alcove tub, a shower/bathtub combo, white tile, subway tile, grey walls, porcelain floors, an undermount sink, engineered quartz benchtops, blue floor, a shower curtain, white benchtops, a single vanity and a built-in vanity.
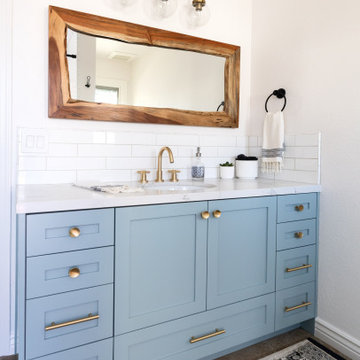
This guest bath has a light and airy feel with an organic element and pop of color. The custom vanity is in a midtown jade aqua-green PPG paint Holy Glen. It provides ample storage while giving contrast to the white and brass elements. A playful use of mixed metal finishes gives the bathroom an up-dated look. The 3 light sconce is gold and black with glass globes that tie the gold cross handle plumbing fixtures and matte black hardware and bathroom accessories together. The quartz countertop has gold veining that adds additional warmth to the space. The acacia wood framed mirror with a natural interior edge gives the bathroom an organic warm feel that carries into the curb-less shower through the use of warn toned river rock. White subway tile in an offset pattern is used on all three walls in the shower and carried over to the vanity backsplash. The shower has a tall niche with quartz shelves providing lots of space for storing shower necessities. The river rock from the shower floor is carried to the back of the niche to add visual interest to the white subway shower wall as well as a black Schluter edge detail. The shower has a frameless glass rolling shower door with matte black hardware to give the this smaller bathroom an open feel and allow the natural light in. There is a gold handheld shower fixture with a cross handle detail that looks amazing against the white subway tile wall. The white Sherwin Williams Snowbound walls are the perfect backdrop to showcase the design elements of the bathroom.
Photography by LifeCreated.
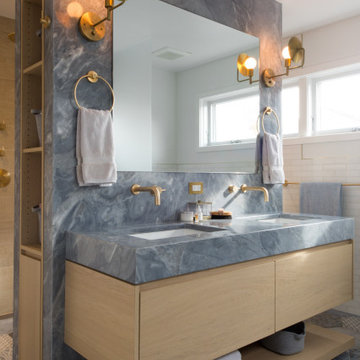
Photography by Meredith Heuer
Design ideas for a large contemporary master bathroom in New York with flat-panel cabinets, light wood cabinets, a freestanding tub, white tile, subway tile, white walls, porcelain floors, grey floor, a hinged shower door, grey benchtops, a double vanity, a built-in vanity and an undermount sink.
Design ideas for a large contemporary master bathroom in New York with flat-panel cabinets, light wood cabinets, a freestanding tub, white tile, subway tile, white walls, porcelain floors, grey floor, a hinged shower door, grey benchtops, a double vanity, a built-in vanity and an undermount sink.
Bathroom Design Ideas with Subway Tile and a Built-in Vanity
1

