Bathroom Design Ideas with Subway Tile and a Double Vanity
Refine by:
Budget
Sort by:Popular Today
1 - 20 of 3,353 photos
Item 1 of 3

Graced with character and a history, this grand merchant’s terrace was restored and expanded to suit the demands of a family of five.
Design ideas for a large contemporary bathroom in Sydney with light wood cabinets, a freestanding tub, an open shower, subway tile, limestone floors, limestone benchtops, a double vanity and a floating vanity.
Design ideas for a large contemporary bathroom in Sydney with light wood cabinets, a freestanding tub, an open shower, subway tile, limestone floors, limestone benchtops, a double vanity and a floating vanity.

Design ideas for a mid-sized modern master bathroom in Kansas City with flat-panel cabinets, medium wood cabinets, a drop-in tub, an open shower, white tile, subway tile, white walls, medium hardwood floors, an undermount sink, engineered quartz benchtops, an open shower, white benchtops, a double vanity and a floating vanity.
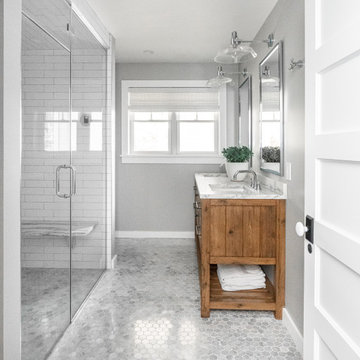
This is an example of a mid-sized transitional master bathroom in New York with flat-panel cabinets, brown cabinets, grey walls, an undermount sink, marble benchtops, white benchtops, a double vanity, a freestanding vanity, a curbless shower, white tile, subway tile, marble floors, white floor and a hinged shower door.

This is an example of a mid-sized contemporary master bathroom in Chicago with recessed-panel cabinets, medium wood cabinets, an alcove shower, a one-piece toilet, blue tile, subway tile, white walls, ceramic floors, a drop-in sink, engineered quartz benchtops, beige floor, a hinged shower door, white benchtops, a shower seat, a double vanity and a floating vanity.

Custom master bath renovation designed for spa-like experience. Contemporary custom floating washed oak vanity with Virginia Soapstone top, tambour wall storage, brushed gold wall-mounted faucets. Concealed light tape illuminating volume ceiling, tiled shower with privacy glass window to exterior; matte pedestal tub. Niches throughout for organized storage.
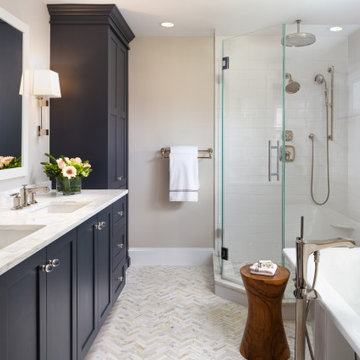
This is an example of a traditional master bathroom in DC Metro with shaker cabinets, a corner shower, white tile, subway tile, grey walls, an undermount sink, a hinged shower door, white benchtops and a double vanity.

This is an example of a transitional master bathroom in Los Angeles with recessed-panel cabinets, brown cabinets, blue tile, subway tile, white walls, a vessel sink, beige floor, multi-coloured benchtops, a double vanity, a built-in vanity, vaulted and wood.
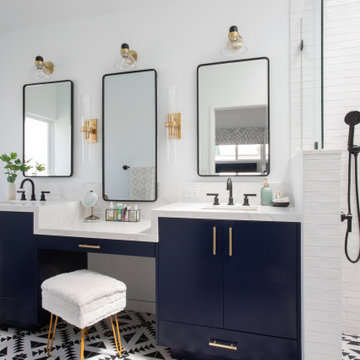
Design ideas for a mid-sized beach style master bathroom in Los Angeles with flat-panel cabinets, blue cabinets, a corner shower, white tile, subway tile, engineered quartz benchtops, white benchtops, a double vanity, a built-in vanity, a two-piece toilet, white walls, porcelain floors, an undermount sink, black floor and a hinged shower door.
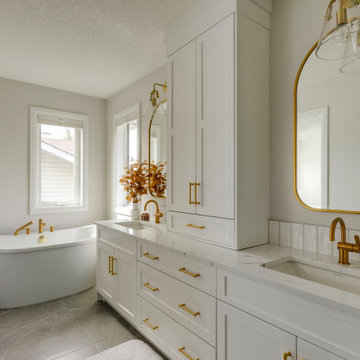
Inspiration for a mid-sized contemporary master bathroom in Calgary with shaker cabinets, white cabinets, a freestanding tub, an alcove shower, a two-piece toilet, white tile, subway tile, grey walls, porcelain floors, an undermount sink, engineered quartz benchtops, grey floor, a hinged shower door, multi-coloured benchtops, a shower seat, a double vanity and a built-in vanity.
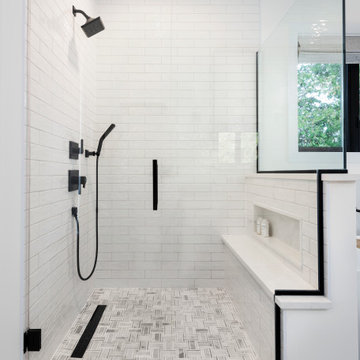
Inspiration for a large master bathroom in Ottawa with shaker cabinets, white cabinets, a freestanding tub, a corner shower, a two-piece toilet, white tile, subway tile, white walls, an undermount sink, white floor, a hinged shower door, white benchtops, a shower seat, a double vanity, a built-in vanity and planked wall panelling.

Primary bathroom with wood vanity and white tile.
Inspiration for a large beach style master bathroom in Chicago with recessed-panel cabinets, light wood cabinets, a two-piece toilet, white tile, white walls, ceramic floors, a drop-in sink, marble benchtops, white floor, a hinged shower door, white benchtops, a double vanity, a freestanding vanity, a curbless shower and subway tile.
Inspiration for a large beach style master bathroom in Chicago with recessed-panel cabinets, light wood cabinets, a two-piece toilet, white tile, white walls, ceramic floors, a drop-in sink, marble benchtops, white floor, a hinged shower door, white benchtops, a double vanity, a freestanding vanity, a curbless shower and subway tile.
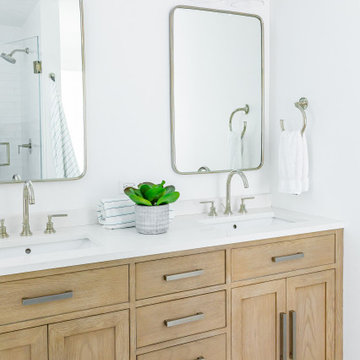
This is an example of a large beach style master bathroom in Other with shaker cabinets, light wood cabinets, an alcove shower, a one-piece toilet, white tile, subway tile, white walls, porcelain floors, an undermount sink, engineered quartz benchtops, grey floor, a hinged shower door, white benchtops, a double vanity and a freestanding vanity.

Another update project we did in the same Townhome community in Culver city. This time more towards Modern Farmhouse / Transitional design.
Kitchen cabinets were completely refinished with new hardware installed. The black island is a great center piece to the white / gold / brown color scheme.
The Master bathroom was transformed from a plain contractor's bathroom to a true modern mid-century jewel of the house. The black floor and tub wall tiles are a fantastic way to accent the white tub and freestanding wooden vanity.
Notice how the plumbing fixtures are almost hidden with the matte black finish on the black tile background.
The shower was done in a more modern tile layout with aligned straight lines.
The hallway Guest bathroom was partially updated with new fixtures, vanity, toilet, shower door and floor tile.
that's what happens when older style white subway tile came back into fashion. They fit right in with the other updates.

This Wyoming master bath felt confined with an
inefficient layout. Although the existing bathroom
was a good size, an awkwardly placed dividing
wall made it impossible for two people to be in
it at the same time.
Taking down the dividing wall made the room
feel much more open and allowed warm,
natural light to come in. To take advantage of
all that sunshine, an elegant soaking tub was
placed right by the window, along with a unique,
black subway tile and quartz tub ledge. Adding
contrast to the dark tile is a beautiful wood vanity
with ultra-convenient drawer storage. Gold
fi xtures bring warmth and luxury, and add a
perfect fi nishing touch to this spa-like retreat.
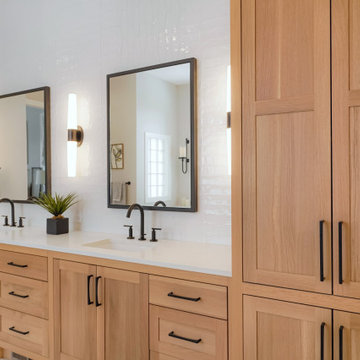
The focal point in this spa-inspired master suite is the 126" long custom vanity with integrated linen armoire, featuring beautiful Rift Sawn White Oak with a natural finish.
Crystal Cabinet Works Inc. Revere door style.
Design by Caitrin McIlvain, BKC Kitchen and Bath, in partnership with Carter Design Builders and KPM Design.
RangeFinder Photography
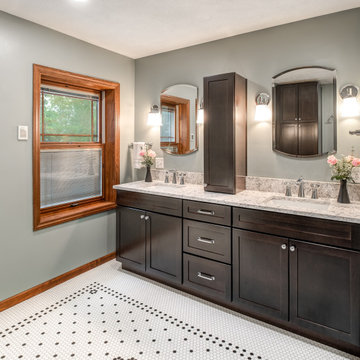
Fantastic Traditional master bath remodel with spacious shower with a bench, additional storage with the linen cabinet and custom hand laid tile floor design.

The clients needed a larger space for a bathroom and closet. They also wanted to move the laundry room upstairs from the basement.
We added a room addition with a laundry / mud room, master bathroom with a wet room and enlarged the existing closet. We also removed the flat roof over the bedroom and added a pitched roof to match the existing. The color of the house is going to be changed from yellow to white siding.
The tub and shower is in the same “wet room” with plenty of natural light into the room. White subway tile be on the walls.
The laundry room sink was repurposed and refinished to be used here. New tile floor was also installed.
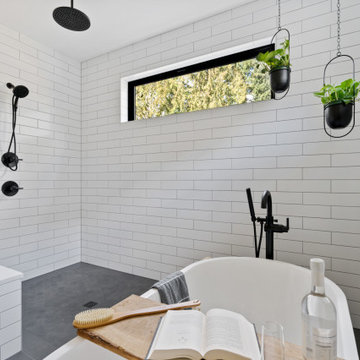
Beautiful Primary ensuite Bathroom
Inspiration for a large country master bathroom in Portland with shaker cabinets, brown cabinets, a freestanding tub, a curbless shower, a one-piece toilet, white tile, subway tile, white walls, ceramic floors, an undermount sink, quartzite benchtops, grey floor, an open shower, white benchtops, a shower seat, a double vanity and a built-in vanity.
Inspiration for a large country master bathroom in Portland with shaker cabinets, brown cabinets, a freestanding tub, a curbless shower, a one-piece toilet, white tile, subway tile, white walls, ceramic floors, an undermount sink, quartzite benchtops, grey floor, an open shower, white benchtops, a shower seat, a double vanity and a built-in vanity.

In this master bath, we were able to install a vanity from our Cabinet line, Greenfield Cabinetry. These cabinets are all plywood boxes and soft close drawers and doors. They are furniture grade cabinets with limited lifetime warranty. also shown in this photo is a custom mirror and custom floating shelves to match. The double vessel sinks added the perfect amount of flair to this Rustic Farmhouse style Master Bath.

Contemporary Bathroom
Design: THREE SALT DESIGN Co.
Build: Zalar Homes
Photo: Chad Mellon
Inspiration for a mid-sized transitional master bathroom in Orange County with flat-panel cabinets, light wood cabinets, a corner shower, white tile, subway tile, grey walls, porcelain floors, an undermount sink, marble benchtops, black floor, a hinged shower door, white benchtops, an enclosed toilet, a double vanity, a freestanding vanity and wallpaper.
Inspiration for a mid-sized transitional master bathroom in Orange County with flat-panel cabinets, light wood cabinets, a corner shower, white tile, subway tile, grey walls, porcelain floors, an undermount sink, marble benchtops, black floor, a hinged shower door, white benchtops, an enclosed toilet, a double vanity, a freestanding vanity and wallpaper.
Bathroom Design Ideas with Subway Tile and a Double Vanity
1