Bathroom Design Ideas with Subway Tile and a Freestanding Vanity
Refine by:
Budget
Sort by:Popular Today
1 - 20 of 2,225 photos
Item 1 of 3

This is an example of a small country master bathroom in Brisbane with a claw-foot tub, a corner shower, a one-piece toilet, white tile, subway tile, grey walls, mosaic tile floors, a hinged shower door, a niche, a single vanity and a freestanding vanity.

© Lassiter Photography | ReVisionCharlotte.com
Design ideas for a mid-sized country master bathroom in Charlotte with shaker cabinets, white cabinets, a double shower, a two-piece toilet, white tile, subway tile, white walls, mosaic tile floors, an undermount sink, engineered quartz benchtops, white floor, a hinged shower door, white benchtops, a niche, a double vanity, a freestanding vanity and planked wall panelling.
Design ideas for a mid-sized country master bathroom in Charlotte with shaker cabinets, white cabinets, a double shower, a two-piece toilet, white tile, subway tile, white walls, mosaic tile floors, an undermount sink, engineered quartz benchtops, white floor, a hinged shower door, white benchtops, a niche, a double vanity, a freestanding vanity and planked wall panelling.

Primary bathroom with wood vanity and white tile.
Inspiration for a large beach style master bathroom in Chicago with recessed-panel cabinets, light wood cabinets, a two-piece toilet, white tile, white walls, ceramic floors, a drop-in sink, marble benchtops, white floor, a hinged shower door, white benchtops, a double vanity, a freestanding vanity, a curbless shower and subway tile.
Inspiration for a large beach style master bathroom in Chicago with recessed-panel cabinets, light wood cabinets, a two-piece toilet, white tile, white walls, ceramic floors, a drop-in sink, marble benchtops, white floor, a hinged shower door, white benchtops, a double vanity, a freestanding vanity, a curbless shower and subway tile.

An original 1930’s English Tudor with only 2 bedrooms and 1 bath spanning about 1730 sq.ft. was purchased by a family with 2 amazing young kids, we saw the potential of this property to become a wonderful nest for the family to grow.
The plan was to reach a 2550 sq. ft. home with 4 bedroom and 4 baths spanning over 2 stories.
With continuation of the exiting architectural style of the existing home.
A large 1000sq. ft. addition was constructed at the back portion of the house to include the expended master bedroom and a second-floor guest suite with a large observation balcony overlooking the mountains of Angeles Forest.
An L shape staircase leading to the upstairs creates a moment of modern art with an all white walls and ceilings of this vaulted space act as a picture frame for a tall window facing the northern mountains almost as a live landscape painting that changes throughout the different times of day.
Tall high sloped roof created an amazing, vaulted space in the guest suite with 4 uniquely designed windows extruding out with separate gable roof above.
The downstairs bedroom boasts 9’ ceilings, extremely tall windows to enjoy the greenery of the backyard, vertical wood paneling on the walls add a warmth that is not seen very often in today’s new build.
The master bathroom has a showcase 42sq. walk-in shower with its own private south facing window to illuminate the space with natural morning light. A larger format wood siding was using for the vanity backsplash wall and a private water closet for privacy.
In the interior reconfiguration and remodel portion of the project the area serving as a family room was transformed to an additional bedroom with a private bath, a laundry room and hallway.
The old bathroom was divided with a wall and a pocket door into a powder room the leads to a tub room.
The biggest change was the kitchen area, as befitting to the 1930’s the dining room, kitchen, utility room and laundry room were all compartmentalized and enclosed.
We eliminated all these partitions and walls to create a large open kitchen area that is completely open to the vaulted dining room. This way the natural light the washes the kitchen in the morning and the rays of sun that hit the dining room in the afternoon can be shared by the two areas.
The opening to the living room remained only at 8’ to keep a division of space.

This is an example of a large modern master wet room bathroom in Tampa with shaker cabinets, black cabinets, black tile, subway tile, grey walls, ceramic floors, an undermount sink, marble benchtops, an open shower, a shower seat, a double vanity and a freestanding vanity.

This Wyoming master bath felt confined with an
inefficient layout. Although the existing bathroom
was a good size, an awkwardly placed dividing
wall made it impossible for two people to be in
it at the same time.
Taking down the dividing wall made the room
feel much more open and allowed warm,
natural light to come in. To take advantage of
all that sunshine, an elegant soaking tub was
placed right by the window, along with a unique,
black subway tile and quartz tub ledge. Adding
contrast to the dark tile is a beautiful wood vanity
with ultra-convenient drawer storage. Gold
fi xtures bring warmth and luxury, and add a
perfect fi nishing touch to this spa-like retreat.

Classic upper west side bathroom renovation featuring marble hexagon mosaic floor tile and classic white subway wall tile. Custom glass shower enclosure and tub.

Inspiration for a small traditional 3/4 wet room bathroom in Moscow with white cabinets, gray tile, subway tile, grey walls, porcelain floors, a vessel sink, a sliding shower screen, a single vanity, a freestanding vanity and recessed-panel cabinets.

Design ideas for a large contemporary master bathroom in Chicago with white cabinets, a freestanding tub, an open shower, white tile, subway tile, engineered quartz benchtops, an open shower, grey benchtops, a double vanity, a freestanding vanity and vaulted.

In this master bath, we installed a Vim Shower System, which allowed us to tile the floor and walls and have our glass surround to go all the way to the floor. This makes going in and out of the shower as effortless as possible. Along with the Barn Door style glass door, very simple yet elegant and goes great with the rustic farmhouse feel.

This is an example of a small contemporary bathroom in New York with flat-panel cabinets, white cabinets, a corner shower, blue tile, subway tile, white walls, marble floors, an undermount sink, engineered quartz benchtops, beige floor, a hinged shower door, grey benchtops, a single vanity and a freestanding vanity.
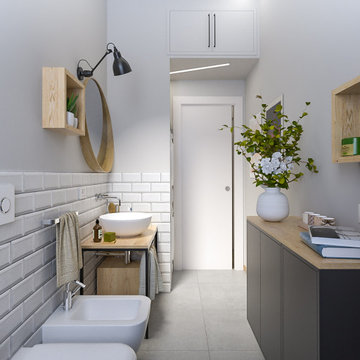
Liadesign
Design ideas for a mid-sized industrial 3/4 bathroom in Milan with open cabinets, black cabinets, an alcove shower, a wall-mount toilet, white tile, subway tile, grey walls, porcelain floors, a vessel sink, wood benchtops, grey floor, a sliding shower screen, a laundry, a single vanity, a freestanding vanity and recessed.
Design ideas for a mid-sized industrial 3/4 bathroom in Milan with open cabinets, black cabinets, an alcove shower, a wall-mount toilet, white tile, subway tile, grey walls, porcelain floors, a vessel sink, wood benchtops, grey floor, a sliding shower screen, a laundry, a single vanity, a freestanding vanity and recessed.
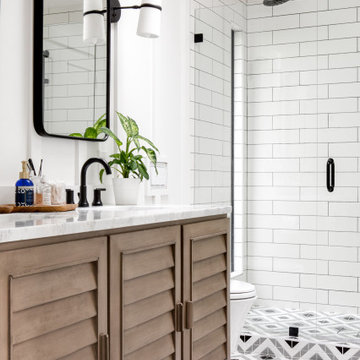
This is an example of a beach style bathroom in Orange County with louvered cabinets, medium wood cabinets, an alcove shower, white tile, subway tile, white walls, an undermount sink, multi-coloured floor, a hinged shower door, white benchtops, a double vanity, a freestanding vanity and panelled walls.
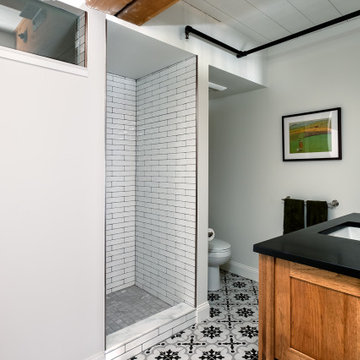
the monochrome design aesthetic carried through to the master bath as you step onto a vibrant black and white tile mosaic as well as as the white subway tiled walk in shower.
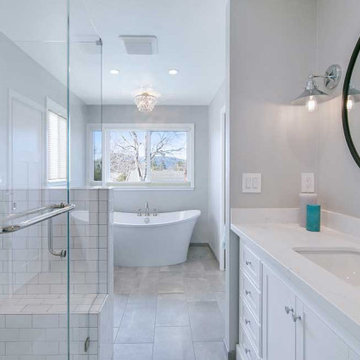
The bathroom floor was designed using large format matte tiles and installed in a one-third offset pattern providing a striking contrast to the light-colored walls painted in Kelly Moore Gallery Gray.
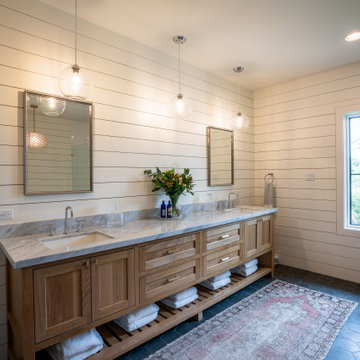
Large master bath with freestanding custom vanity cabinet designed to look like a piece of furniture
This is an example of a large transitional master bathroom in Houston with medium wood cabinets, an undermount tub, an alcove shower, a one-piece toilet, white tile, subway tile, white walls, porcelain floors, an undermount sink, marble benchtops, grey floor, a hinged shower door, grey benchtops, an enclosed toilet, a double vanity, a freestanding vanity, planked wall panelling and shaker cabinets.
This is an example of a large transitional master bathroom in Houston with medium wood cabinets, an undermount tub, an alcove shower, a one-piece toilet, white tile, subway tile, white walls, porcelain floors, an undermount sink, marble benchtops, grey floor, a hinged shower door, grey benchtops, an enclosed toilet, a double vanity, a freestanding vanity, planked wall panelling and shaker cabinets.
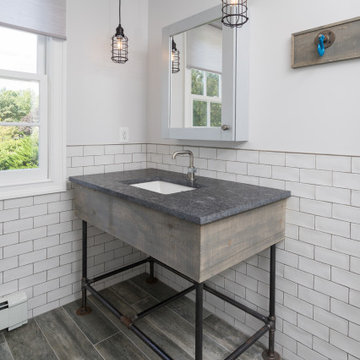
The sons inspiration he presented us what industrial factory. We sourced tile which resembled the look of an old brick factory which had been painted and the paint has begun to crackle and chip away from years of use. A custom industrial vanity was build on site with steel pipe and reclaimed rough sawn hemlock to look like an old work bench. We took old chain hooks and created a towel and robe hook board to keep the hardware accessories in continuity with the bathroom theme. We also chose Brizo's industrial inspired faucets because of the wheels, gears, and pivot points.
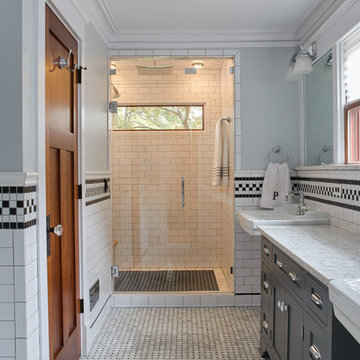
Pond House Master bath with double pedestal sinks and mosaic tile
Gridley Graves
Inspiration for a large arts and crafts master bathroom in Atlanta with furniture-like cabinets, grey cabinets, an alcove shower, black and white tile, subway tile, grey walls, porcelain floors, a pedestal sink, marble benchtops, multi-coloured floor, a hinged shower door, multi-coloured benchtops, a shower seat, a double vanity and a freestanding vanity.
Inspiration for a large arts and crafts master bathroom in Atlanta with furniture-like cabinets, grey cabinets, an alcove shower, black and white tile, subway tile, grey walls, porcelain floors, a pedestal sink, marble benchtops, multi-coloured floor, a hinged shower door, multi-coloured benchtops, a shower seat, a double vanity and a freestanding vanity.
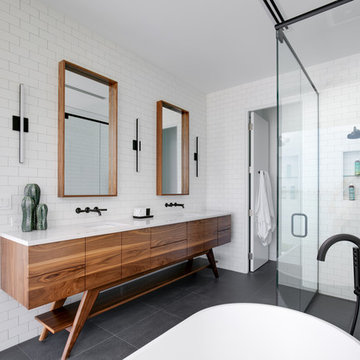
SeaThru is a new, waterfront, modern home. SeaThru was inspired by the mid-century modern homes from our area, known as the Sarasota School of Architecture.
This homes designed to offer more than the standard, ubiquitous rear-yard waterfront outdoor space. A central courtyard offer the residents a respite from the heat that accompanies west sun, and creates a gorgeous intermediate view fro guest staying in the semi-attached guest suite, who can actually SEE THROUGH the main living space and enjoy the bay views.
Noble materials such as stone cladding, oak floors, composite wood louver screens and generous amounts of glass lend to a relaxed, warm-contemporary feeling not typically common to these types of homes.
Photos by Ryan Gamma Photography
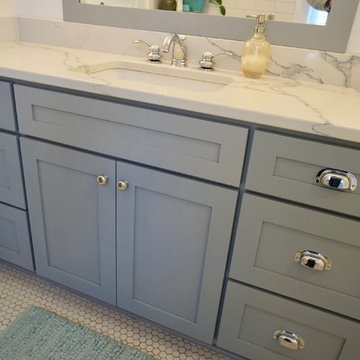
These homeowners wanted to freshen up their master bath and at the same time, improve it's overall function and retain/accentuate it's vintage qualities. There was nothing wrong with the hex tile floor, toilet, or vintage tub. The toilet was repurposed, the floor was cleaned up, and the tub refinished. Cabinetry and vintage trim was added in critical locations along with a new, taller one-sink vanity. Removing an overlay revealed a beautiful vintage door leading to storage space under the East roof. Photos by Greg Schmidt. Cabinets by Housecraft Remodeling.
Bathroom Design Ideas with Subway Tile and a Freestanding Vanity
1

