Bathroom Design Ideas with Subway Tile and a Shower Curtain
Refine by:
Budget
Sort by:Popular Today
1 - 20 of 3,957 photos
Item 1 of 3
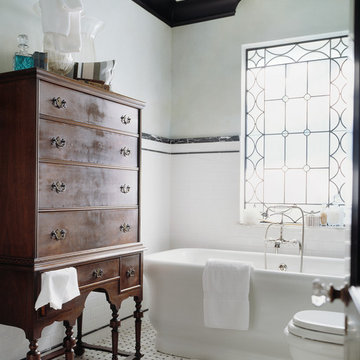
This guest bathroom features white subway tile with black marble accents and a leaded glass window. Black trim and crown molding set off a dark, antique William and Mary highboy and a Calcutta gold and black marble basketweave tile floor. Faux gray and light blue walls lend a clean, crisp feel to the room, compounded by a white pedestal tub and polished nickel faucet.

Mid-sized country 3/4 bathroom in Denver with shaker cabinets, white cabinets, an alcove shower, a two-piece toilet, white tile, subway tile, white walls, an undermount sink, grey floor, white benchtops, a built-in vanity, an alcove tub, ceramic floors, marble benchtops, a shower curtain and a single vanity.
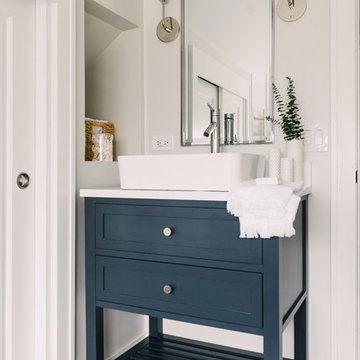
This bathroom was carefully thought-out for great function and design for 2 young girls. We completely gutted the bathroom and made something that they both could grow in to. Using soft blue concrete Moroccan tiles on the floor and contrasted it with a dark blue vanity against a white palette creates a soft feminine aesthetic. The white finishes with chrome fixtures keep this design timeless.
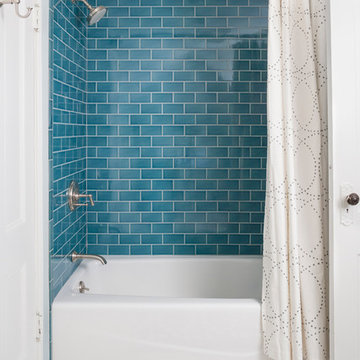
sequined asphault studio
Inspiration for a traditional bathroom in New York with an alcove tub, a shower/bathtub combo, blue tile, subway tile and a shower curtain.
Inspiration for a traditional bathroom in New York with an alcove tub, a shower/bathtub combo, blue tile, subway tile and a shower curtain.

Photo of a mid-sized arts and crafts kids bathroom in Chicago with shaker cabinets, blue cabinets, an alcove tub, a shower/bathtub combo, a two-piece toilet, white tile, subway tile, white walls, porcelain floors, an undermount sink, engineered quartz benchtops, white floor, a shower curtain, white benchtops, a niche, a single vanity and a built-in vanity.
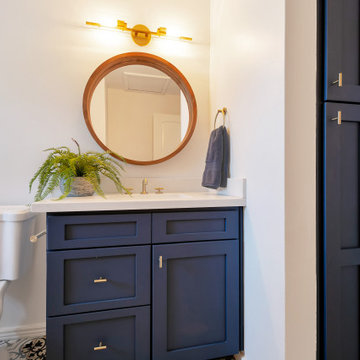
Photo of a small transitional kids bathroom in Phoenix with shaker cabinets, blue cabinets, an alcove tub, a shower/bathtub combo, white tile, subway tile, grey walls, porcelain floors, an undermount sink, engineered quartz benchtops, blue floor, a shower curtain, white benchtops, a single vanity and a built-in vanity.
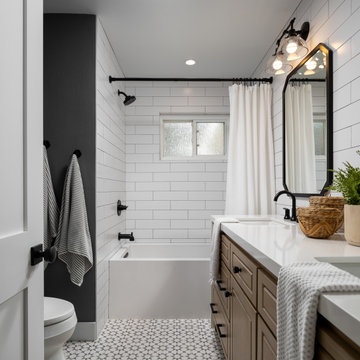
Design ideas for a transitional master bathroom in Orange County with raised-panel cabinets, brown cabinets, an alcove tub, a shower/bathtub combo, white tile, subway tile, grey walls, an undermount sink, multi-coloured floor, a shower curtain, white benchtops and a double vanity.
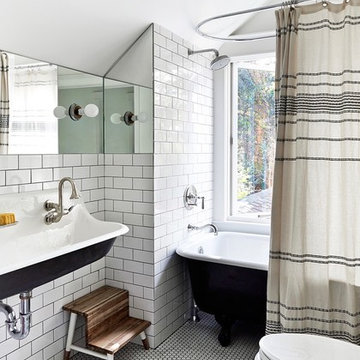
This is an example of a beach style bathroom in Los Angeles with a claw-foot tub, a shower/bathtub combo, white tile, subway tile, white walls, a trough sink, white floor and a shower curtain.
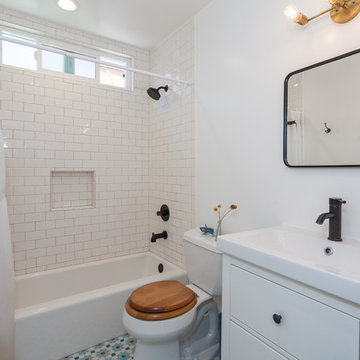
This is an example of a small traditional bathroom in Los Angeles with flat-panel cabinets, white cabinets, an alcove tub, an alcove shower, a two-piece toilet, white tile, subway tile, white walls, porcelain floors, an integrated sink, solid surface benchtops, multi-coloured floor, a shower curtain and white benchtops.
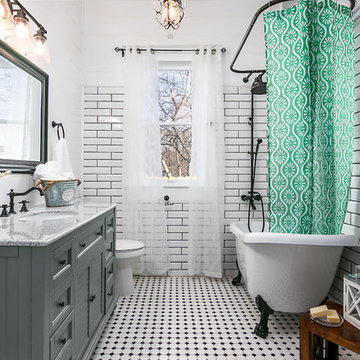
Country 3/4 bathroom in Austin with louvered cabinets, grey cabinets, a claw-foot tub, a shower/bathtub combo, white tile, subway tile, white walls, an undermount sink, multi-coloured floor, a shower curtain and grey benchtops.
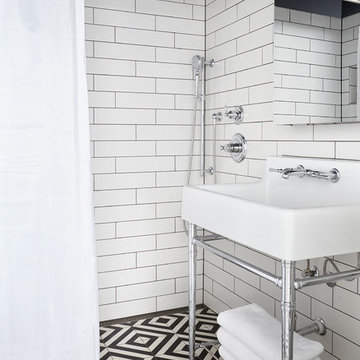
Inspiration for a small beach style 3/4 wet room bathroom in Nashville with white tile, ceramic floors, subway tile, a console sink, multi-coloured floor and a shower curtain.
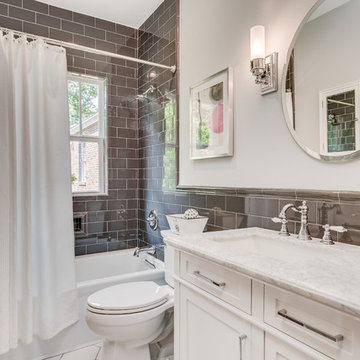
This is the hall bathroom with deep soaking tub.
Design ideas for a transitional 3/4 bathroom in Atlanta with recessed-panel cabinets, white cabinets, an alcove tub, a shower/bathtub combo, gray tile, subway tile, white walls, an undermount sink, white floor, a shower curtain and white benchtops.
Design ideas for a transitional 3/4 bathroom in Atlanta with recessed-panel cabinets, white cabinets, an alcove tub, a shower/bathtub combo, gray tile, subway tile, white walls, an undermount sink, white floor, a shower curtain and white benchtops.
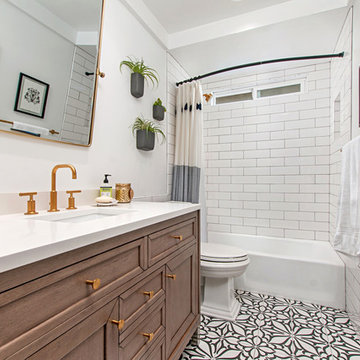
These beautiful bathrooms located in Rancho Santa Fe were in need of a major upgrade. Once having dated dark cabinets, the desired bright design was wanted. Beautiful white cabinets with modern pulls and classic faucets complete the double vanity. The shower with long subway tiles and black grout! Colored grout is a trend and it looks fantastic in this bathroom. The walk in shower has beautiful tiles and relaxing shower heads. Both of these bathrooms look fantastic and look modern and complementary to the home.
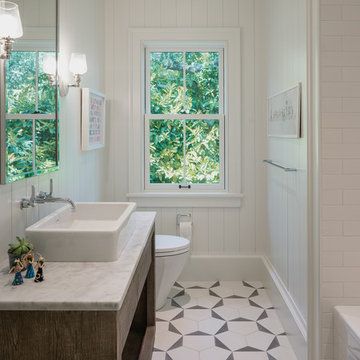
Inspiration for a mid-sized contemporary 3/4 bathroom in San Francisco with flat-panel cabinets, white tile, white walls, a vessel sink, white floor, white benchtops, dark wood cabinets, an alcove tub, a shower/bathtub combo, a one-piece toilet, subway tile, mosaic tile floors, marble benchtops and a shower curtain.
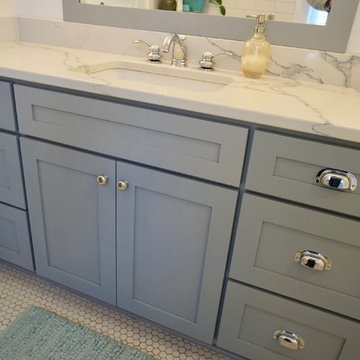
These homeowners wanted to freshen up their master bath and at the same time, improve it's overall function and retain/accentuate it's vintage qualities. There was nothing wrong with the hex tile floor, toilet, or vintage tub. The toilet was repurposed, the floor was cleaned up, and the tub refinished. Cabinetry and vintage trim was added in critical locations along with a new, taller one-sink vanity. Removing an overlay revealed a beautiful vintage door leading to storage space under the East roof. Photos by Greg Schmidt. Cabinets by Housecraft Remodeling.
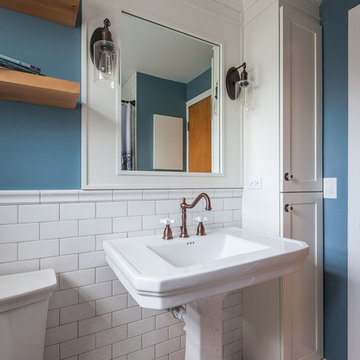
Photo of a mid-sized traditional kids bathroom in Chicago with shaker cabinets, white cabinets, an alcove tub, a shower/bathtub combo, a two-piece toilet, white tile, subway tile, blue walls, ceramic floors, a pedestal sink, white floor and a shower curtain.
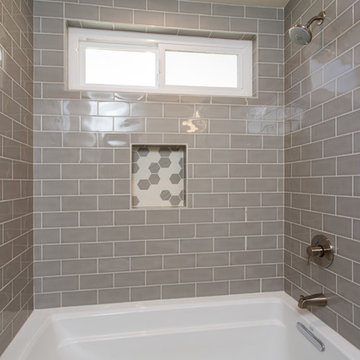
Gray tones playfulness a kid’s bathroom in Oak Park.
This bath was design with kids in mind but still to have the aesthetic lure of a beautiful guest bathroom.
The flooring is made out of gray and white hexagon tiles with different textures to it, creating a playful puzzle of colors and creating a perfect anti slippery surface for kids to use.
The walls tiles are 3x6 gray subway tile with glossy finish for an easy to clean surface and to sparkle with the ceiling lighting layout.
A semi-modern vanity design brings all the colors together with darker gray color and quartz countertop.
In conclusion a bathroom for everyone to enjoy and admire.
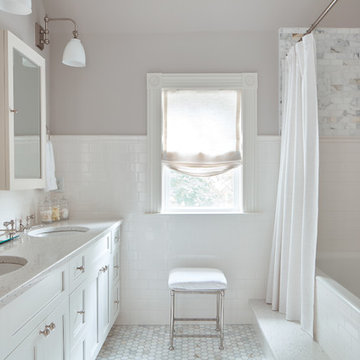
Photo of a mid-sized traditional master bathroom in Boston with shaker cabinets, white cabinets, an alcove tub, a shower/bathtub combo, white tile, subway tile, grey walls, marble floors, an undermount sink, engineered quartz benchtops, white floor and a shower curtain.
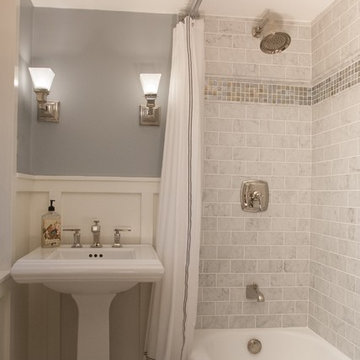
A farmhouse bathroom with marble tile, polished nickel fixtures, and white board and batten
This is an example of a small country bathroom in Philadelphia with a pedestal sink, a shower/bathtub combo, a two-piece toilet, gray tile, subway tile, grey walls, marble floors, an alcove tub, grey floor and a shower curtain.
This is an example of a small country bathroom in Philadelphia with a pedestal sink, a shower/bathtub combo, a two-piece toilet, gray tile, subway tile, grey walls, marble floors, an alcove tub, grey floor and a shower curtain.
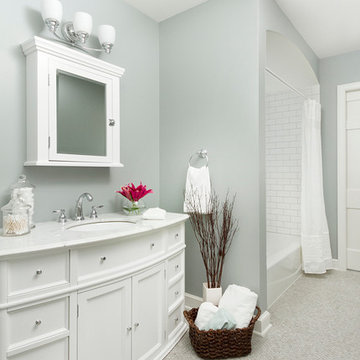
Building Design, Plans (in collaboration with Orfield Drafting), and Interior Finishes by: Fluidesign Studio I Builder & Creative Collaborator : Anchor Builders I Photographer: sethbennphoto.com
Bathroom Design Ideas with Subway Tile and a Shower Curtain
1

