Bathroom Design Ideas with Subway Tile and a Shower Seat
Refine by:
Budget
Sort by:Popular Today
21 - 40 of 1,177 photos
Item 1 of 3

In this master bath, we were able to install a vanity from our Cabinet line, Greenfield Cabinetry. These cabinets are all plywood boxes and soft close drawers and doors. They are furniture grade cabinets with limited lifetime warranty. also shown in this photo is a custom mirror and custom floating shelves to match. The double vessel sinks added the perfect amount of flair to this Rustic Farmhouse style Master Bath.
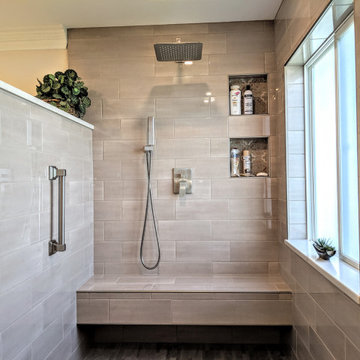
This is an example of a mid-sized master bathroom in Chicago with recessed-panel cabinets, grey cabinets, an open shower, a one-piece toilet, brown tile, subway tile, beige walls, ceramic floors, an undermount sink, engineered quartz benchtops, brown floor, an open shower, white benchtops, a shower seat, a double vanity and a built-in vanity.
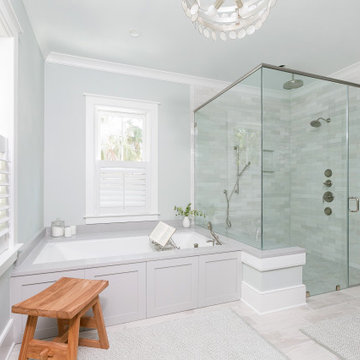
The spacious master bath gave us plenty of opprtunity to create a calming oasis for the owners.
Photography: Patrick Brickman
Design ideas for a large transitional master bathroom in Charleston with an undermount tub, a curbless shower, gray tile, subway tile, porcelain floors, engineered quartz benchtops, a hinged shower door, a shower seat, a niche, a built-in vanity, grey walls, grey floor and white benchtops.
Design ideas for a large transitional master bathroom in Charleston with an undermount tub, a curbless shower, gray tile, subway tile, porcelain floors, engineered quartz benchtops, a hinged shower door, a shower seat, a niche, a built-in vanity, grey walls, grey floor and white benchtops.
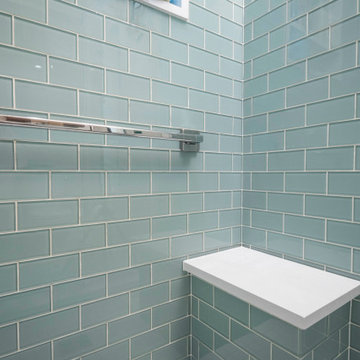
This couple approached us to design and renovate their existing master suite on their adorable Broad Ripple area home. Their goals were to update, open up and improve the function of their space. The ceilings were very low and the space was tight with an inefficient master bath and separate closet. We began by removing the ceiling and providing a high cathedral space for an expanded feel in the bedroom. We removed a side door and picture window and installed a sliding glass door to improve the natural lighting of the space and allow access to their landscaped patio on the back of the home. We stole space from the large master bedroom and eliminated the door that led into the closet, to allow for a larger bathroom and walk-in master closet with dressing area. This permitted a larger shower with a bench and the addition of a make-up vanity area. We also enlarged the window in the bathroom to allow more natural light into the space. The final design element was a floating step outside the sliding door onto their patio which is clean, modern and enhances the entrance to their serene master suite from the exterior.
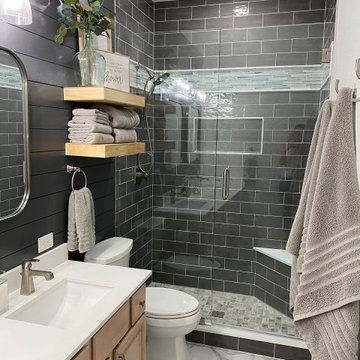
This gorgeous guest bathroom remodel turned an outdated hall bathroom into a guest's spa retreat. The classic gray subway tile mixed with dark gray shiplap lends a farmhouse feel, while the octagon, marble-look porcelain floor tile and brushed nickel accents add a modern vibe. Paired with the existing oak vanity and curved retro mirrors, this space has it all - a combination of colors and textures that invites you to come on in...
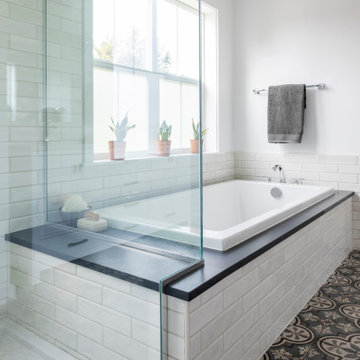
The tub deck doubles as a shower seat—now that's good design! © Cindy Apple Photography
Design ideas for a mid-sized contemporary master bathroom in Seattle with an alcove tub, an alcove shower, white tile, subway tile, white walls, porcelain floors, marble benchtops, blue floor, a hinged shower door, black benchtops, a shower seat and a built-in vanity.
Design ideas for a mid-sized contemporary master bathroom in Seattle with an alcove tub, an alcove shower, white tile, subway tile, white walls, porcelain floors, marble benchtops, blue floor, a hinged shower door, black benchtops, a shower seat and a built-in vanity.
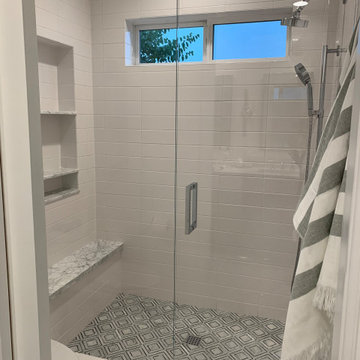
Inspiration for a small contemporary 3/4 bathroom in San Diego with shaker cabinets, grey cabinets, a one-piece toilet, white tile, subway tile, white walls, porcelain floors, an undermount sink, marble benchtops, grey floor, a hinged shower door, grey benchtops, a shower seat, a double vanity and a freestanding vanity.
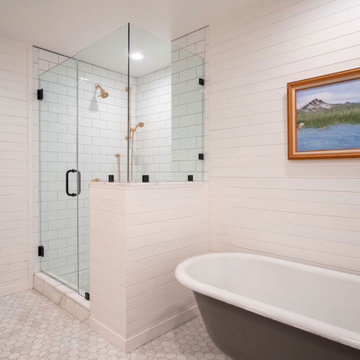
Master bathroom. Original antique door hardware. Glass Shower with white subway tile and gray grout. Black shower door hardware. Antique brass faucets. Marble hex tile floor. Painted gray cabinets. Painted white walls and ceilings. Painted original clawfoot tub. Lakefront 1920's cabin on Lake Tahoe.
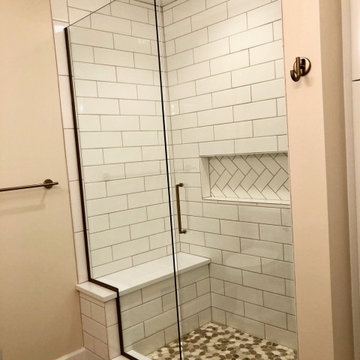
What a difference there can be between white tiles just by changing the shape, pattern and grout
Photo of a small transitional master bathroom in Detroit with shaker cabinets, white cabinets, an alcove shower, a two-piece toilet, white tile, subway tile, pink walls, wood-look tile, an undermount sink, engineered quartz benchtops, beige floor, a hinged shower door, white benchtops, a shower seat, a double vanity and a built-in vanity.
Photo of a small transitional master bathroom in Detroit with shaker cabinets, white cabinets, an alcove shower, a two-piece toilet, white tile, subway tile, pink walls, wood-look tile, an undermount sink, engineered quartz benchtops, beige floor, a hinged shower door, white benchtops, a shower seat, a double vanity and a built-in vanity.

An original 1930’s English Tudor with only 2 bedrooms and 1 bath spanning about 1730 sq.ft. was purchased by a family with 2 amazing young kids, we saw the potential of this property to become a wonderful nest for the family to grow.
The plan was to reach a 2550 sq. ft. home with 4 bedroom and 4 baths spanning over 2 stories.
With continuation of the exiting architectural style of the existing home.
A large 1000sq. ft. addition was constructed at the back portion of the house to include the expended master bedroom and a second-floor guest suite with a large observation balcony overlooking the mountains of Angeles Forest.
An L shape staircase leading to the upstairs creates a moment of modern art with an all white walls and ceilings of this vaulted space act as a picture frame for a tall window facing the northern mountains almost as a live landscape painting that changes throughout the different times of day.
Tall high sloped roof created an amazing, vaulted space in the guest suite with 4 uniquely designed windows extruding out with separate gable roof above.
The downstairs bedroom boasts 9’ ceilings, extremely tall windows to enjoy the greenery of the backyard, vertical wood paneling on the walls add a warmth that is not seen very often in today’s new build.
The master bathroom has a showcase 42sq. walk-in shower with its own private south facing window to illuminate the space with natural morning light. A larger format wood siding was using for the vanity backsplash wall and a private water closet for privacy.
In the interior reconfiguration and remodel portion of the project the area serving as a family room was transformed to an additional bedroom with a private bath, a laundry room and hallway.
The old bathroom was divided with a wall and a pocket door into a powder room the leads to a tub room.
The biggest change was the kitchen area, as befitting to the 1930’s the dining room, kitchen, utility room and laundry room were all compartmentalized and enclosed.
We eliminated all these partitions and walls to create a large open kitchen area that is completely open to the vaulted dining room. This way the natural light the washes the kitchen in the morning and the rays of sun that hit the dining room in the afternoon can be shared by the two areas.
The opening to the living room remained only at 8’ to keep a division of space.
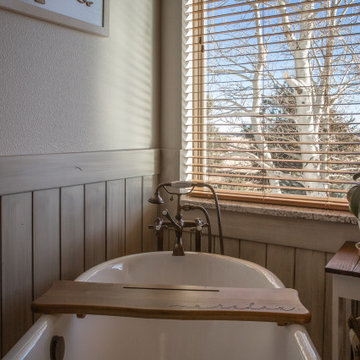
This is an example of a small country master bathroom in Denver with shaker cabinets, brown cabinets, a freestanding tub, an alcove shower, a two-piece toilet, subway tile, beige walls, porcelain floors, a vessel sink, engineered quartz benchtops, grey floor, a hinged shower door, beige benchtops, a shower seat, a single vanity, a built-in vanity and decorative wall panelling.
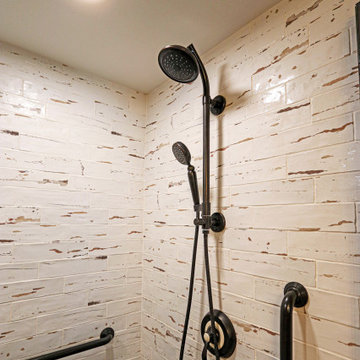
In this century home we moved the toilet area to create an area for a larger tiled shower. The vanity installed is Waypoint LivingSpaces 650F Cherry Java with a toilet topper cabinet. The countertop, shower curb and shower seat is Eternia Quartz in Edmonton color. A Kohler Fairfax collection in oil rubbed bronze includes the faucet, towel bar, towel holder, toilet paper holder, and grab bars. The toilet is Kohler Cimmarron comfort height in white. In the shower, the floor and partial shower tile is 12x12 Slaty, multi-color. On the floor is Slaty 2x2 mosaic multi-color tile. And on the partial walls is 3x12 vintage subway tile.
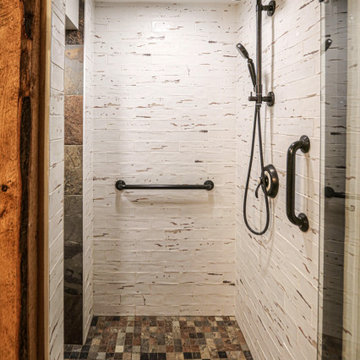
In this century home we moved the toilet area to create an area for a larger tiled shower. The vanity installed is Waypoint LivingSpaces 650F Cherry Java with a toilet topper cabinet. The countertop, shower curb and shower seat is Eternia Quartz in Edmonton color. A Kohler Fairfax collection in oil rubbed bronze includes the faucet, towel bar, towel holder, toilet paper holder, and grab bars. The toilet is Kohler Cimmarron comfort height in white. In the shower, the floor and partial shower tile is 12x12 Slaty, multi-color. On the floor is Slaty 2x2 mosaic multi-color tile. And on the partial walls is 3x12 vintage subway tile.
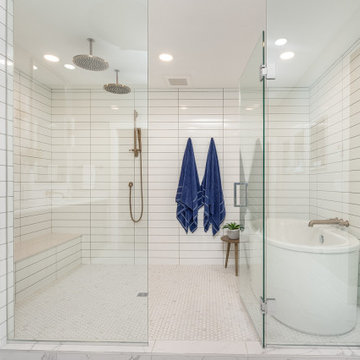
This is an example of a large beach style master bathroom in Minneapolis with shaker cabinets, black cabinets, a freestanding tub, a shower/bathtub combo, a two-piece toilet, white tile, subway tile, grey walls, porcelain floors, a drop-in sink, engineered quartz benchtops, white floor, grey benchtops, a shower seat, a double vanity, a built-in vanity and wallpaper.
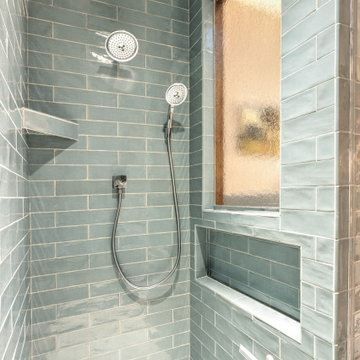
This is an example of a large arts and crafts master bathroom in Other with shaker cabinets, medium wood cabinets, an alcove shower, a two-piece toilet, blue tile, subway tile, white walls, mosaic tile floors, an undermount sink, engineered quartz benchtops, white floor, a hinged shower door, white benchtops, a shower seat, a double vanity and a built-in vanity.
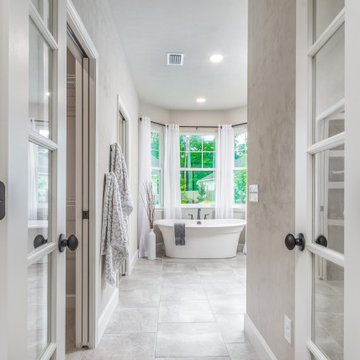
Inspiration for a mid-sized master bathroom in Other with grey cabinets, a freestanding tub, an alcove shower, a two-piece toilet, white tile, subway tile, beige walls, ceramic floors, an undermount sink, granite benchtops, grey floor, a hinged shower door, white benchtops, a shower seat, a double vanity and a built-in vanity.
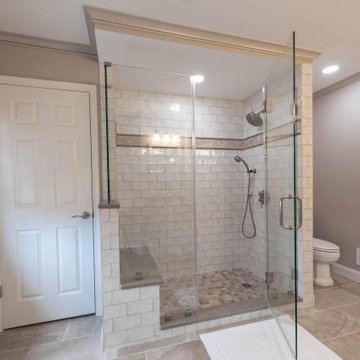
LBK Design Build, Warminster, Pennsylvania, 2021 Regional CotY Award Winner, Residential Bath $25,000 to $50,000
This is an example of a mid-sized traditional master bathroom in Philadelphia with raised-panel cabinets, grey cabinets, an alcove shower, white tile, subway tile, grey walls, porcelain floors, an undermount sink, engineered quartz benchtops, a hinged shower door, a shower seat, a double vanity and a freestanding vanity.
This is an example of a mid-sized traditional master bathroom in Philadelphia with raised-panel cabinets, grey cabinets, an alcove shower, white tile, subway tile, grey walls, porcelain floors, an undermount sink, engineered quartz benchtops, a hinged shower door, a shower seat, a double vanity and a freestanding vanity.

Inspiration for a mid-sized transitional master bathroom in Philadelphia with flat-panel cabinets, white cabinets, a freestanding tub, an alcove shower, a two-piece toilet, white tile, subway tile, grey walls, slate floors, an undermount sink, engineered quartz benchtops, black floor, a hinged shower door, white benchtops, a shower seat, a double vanity and a built-in vanity.
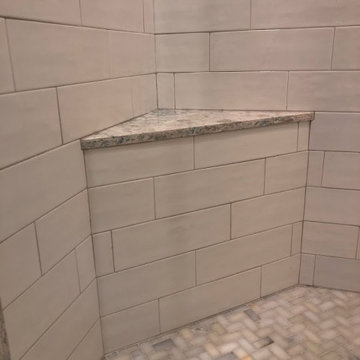
Photo of a mid-sized transitional master bathroom in Baltimore with recessed-panel cabinets, white cabinets, an alcove shower, a one-piece toilet, white tile, subway tile, blue walls, ceramic floors, an undermount sink, engineered quartz benchtops, grey floor, a hinged shower door, multi-coloured benchtops, a shower seat, a double vanity and a freestanding vanity.
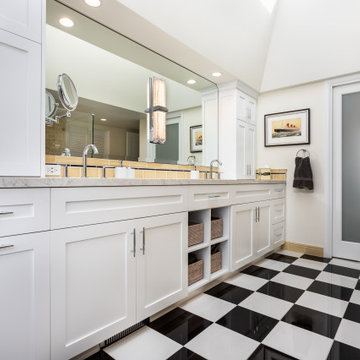
Queen Mary inspired master bath. Features several tile patterns around the room, huge built-in vanity with two sinks, and an inviting freestanding tub.
Bathroom Design Ideas with Subway Tile and a Shower Seat
2

