Bathroom
Refine by:
Budget
Sort by:Popular Today
121 - 140 of 1,168 photos
Item 1 of 3
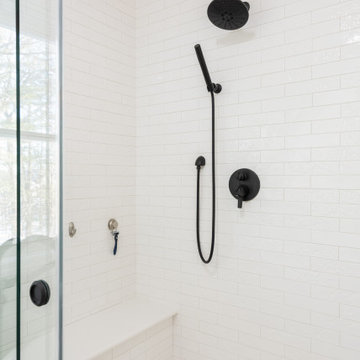
The tile from floor to ceiling was a perfect touch for this walk in shower. The Delta Trinsic showerhead and hand wand make for easy clean up. If you look closely you will notice the different patterns on the wall tile. This tile was shinju kumanoto reef and there were two different style tile.
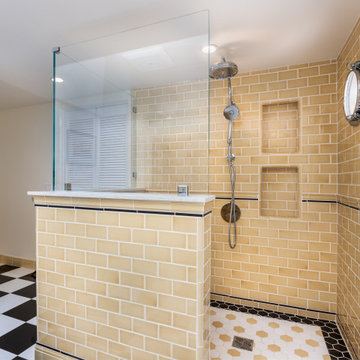
Closeup of the walk-in shower. Special mosaic tile floor, and a bench to sit on while taking a shower.
This is an example of a mid-sized traditional master bathroom in Los Angeles with shaker cabinets, white cabinets, a freestanding tub, an alcove shower, beige tile, subway tile, multi-coloured walls, ceramic floors, an undermount sink, engineered quartz benchtops, multi-coloured floor, a hinged shower door, grey benchtops, a shower seat, a double vanity, a built-in vanity and vaulted.
This is an example of a mid-sized traditional master bathroom in Los Angeles with shaker cabinets, white cabinets, a freestanding tub, an alcove shower, beige tile, subway tile, multi-coloured walls, ceramic floors, an undermount sink, engineered quartz benchtops, multi-coloured floor, a hinged shower door, grey benchtops, a shower seat, a double vanity, a built-in vanity and vaulted.
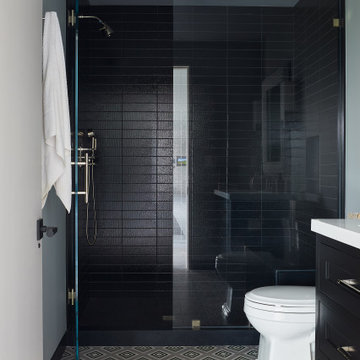
Inspiration for a small contemporary 3/4 bathroom in New York with shaker cabinets, black cabinets, an alcove shower, a two-piece toilet, black tile, subway tile, white walls, porcelain floors, an undermount sink, engineered quartz benchtops, beige floor, a hinged shower door, white benchtops, a shower seat, a single vanity and a freestanding vanity.
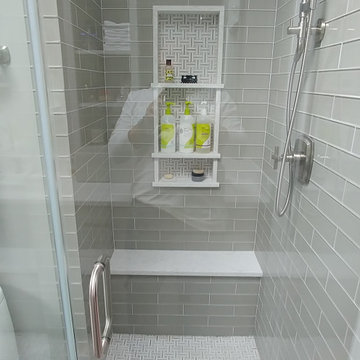
Inspiration for a mid-sized transitional master bathroom in Boston with flat-panel cabinets, grey cabinets, a two-piece toilet, gray tile, subway tile, grey walls, porcelain floors, an undermount sink, engineered quartz benchtops, grey floor, a hinged shower door, white benchtops, a shower seat, a double vanity, a built-in vanity and vaulted.
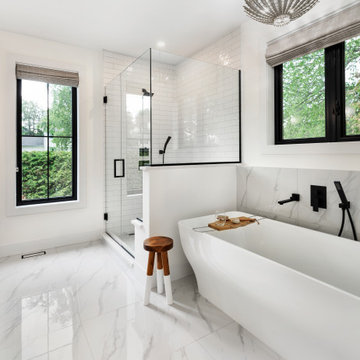
Design ideas for a large master bathroom in Ottawa with shaker cabinets, white cabinets, a freestanding tub, a corner shower, a two-piece toilet, white tile, subway tile, white walls, an undermount sink, white floor, a hinged shower door, white benchtops, a shower seat, a double vanity, a built-in vanity and planked wall panelling.
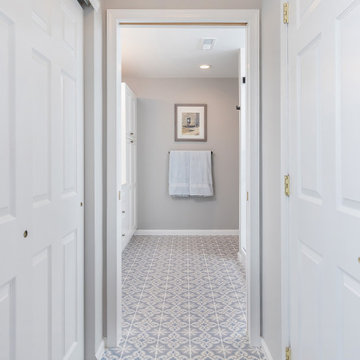
Master Bath in Mount Laurel
Design ideas for a mid-sized transitional master bathroom in Philadelphia with recessed-panel cabinets, white cabinets, a double shower, gray tile, subway tile, grey walls, mosaic tile floors, an undermount sink, blue floor, a sliding shower screen, a shower seat, a double vanity and a built-in vanity.
Design ideas for a mid-sized transitional master bathroom in Philadelphia with recessed-panel cabinets, white cabinets, a double shower, gray tile, subway tile, grey walls, mosaic tile floors, an undermount sink, blue floor, a sliding shower screen, a shower seat, a double vanity and a built-in vanity.
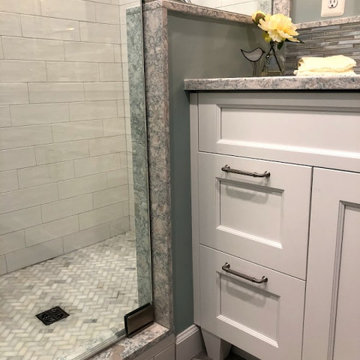
Photo of a mid-sized transitional master bathroom in Baltimore with recessed-panel cabinets, white cabinets, an alcove shower, a one-piece toilet, white tile, subway tile, blue walls, ceramic floors, an undermount sink, engineered quartz benchtops, grey floor, a hinged shower door, multi-coloured benchtops, a shower seat, a double vanity and a freestanding vanity.
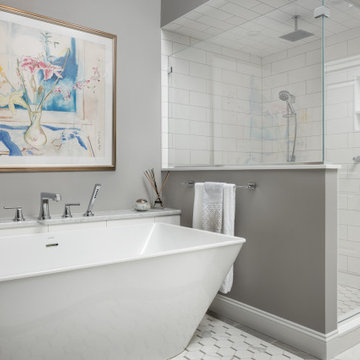
Just like a fading movie star, this master bathroom had lost its glamorous luster and was in dire need of new look. Gone are the old "Hollywood style make up lights and black vanity" replaced with freestanding vanity furniture and mirrors framed by crystal tipped sconces.
A soft and serene gray and white color scheme creates Thymeless elegance with subtle colors and materials. Urban gray vanities with Carrara marble tops float against a tiled wall of large format subway tile with a darker gray porcelain “marble” tile accent. Recessed medicine cabinets provide extra storage for this “his and hers” design. A lowered dressing table and adjustable mirror provides seating for “hair and makeup” matters. A fun and furry poof brings a funky edge to the space designed for a young couple looking for design flair. The angular design of the Brizo faucet collection continues the transitional feel of the space.
The freestanding tub by Oceania features a slim design detail which compliments the design theme of elegance. The tub filler was placed in a raised platform perfect for accessories or the occasional bottle of champagne. The tub space is defined by a mosaic tile which is the companion tile to the main floor tile. The detail is repeated on the shower floor. The oversized shower features a large bench seat, rain head shower, handheld multifunction shower head, temperature and pressure balanced shower controls and recessed niche to tuck bottles out of sight. The 2-sided glass enclosure enlarges the feel of both the shower and the entire bathroom.
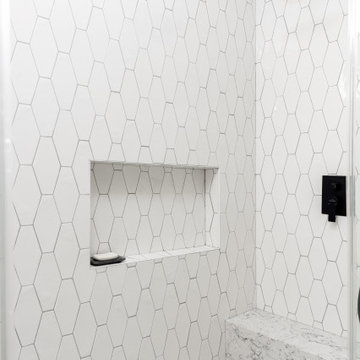
Inspiration for a mid-sized modern master bathroom in Santa Barbara with flat-panel cabinets, white cabinets, an alcove tub, an alcove shower, a one-piece toilet, black and white tile, subway tile, white walls, light hardwood floors, a console sink, engineered quartz benchtops, grey floor, a sliding shower screen, white benchtops, a shower seat, a single vanity and a freestanding vanity.
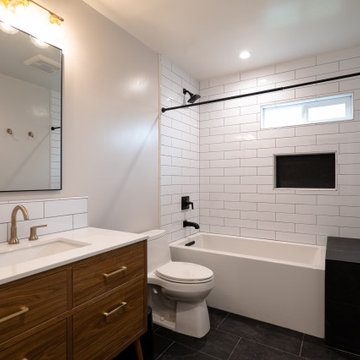
bathroom remodel by American Home Improvement, Los Angeles
Mid-sized traditional master bathroom in Los Angeles with furniture-like cabinets, medium wood cabinets, an undermount tub, a shower/bathtub combo, a one-piece toilet, white tile, subway tile, white walls, porcelain floors, a drop-in sink, quartzite benchtops, black floor, a shower curtain, white benchtops, a shower seat, a single vanity and a freestanding vanity.
Mid-sized traditional master bathroom in Los Angeles with furniture-like cabinets, medium wood cabinets, an undermount tub, a shower/bathtub combo, a one-piece toilet, white tile, subway tile, white walls, porcelain floors, a drop-in sink, quartzite benchtops, black floor, a shower curtain, white benchtops, a shower seat, a single vanity and a freestanding vanity.
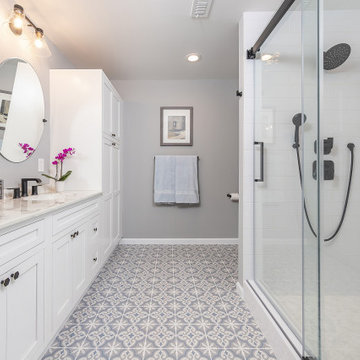
Master Bath in Mount Laurel
Photo of a mid-sized transitional master bathroom in Philadelphia with recessed-panel cabinets, white cabinets, a double shower, gray tile, subway tile, grey walls, mosaic tile floors, an undermount sink, blue floor, a sliding shower screen, a shower seat, a double vanity and a built-in vanity.
Photo of a mid-sized transitional master bathroom in Philadelphia with recessed-panel cabinets, white cabinets, a double shower, gray tile, subway tile, grey walls, mosaic tile floors, an undermount sink, blue floor, a sliding shower screen, a shower seat, a double vanity and a built-in vanity.
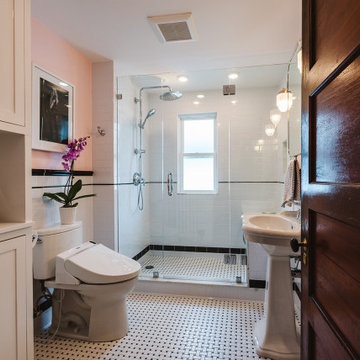
Dorchester, MA -- “Deco Primary Bath and Attic Guest Bath” Design Services and Construction. A dated primary bath was re-imagined to reflect the homeowners love for their period home. The addition of an attic bath turned a dark storage space into charming guest quarters. A stunning transformation.
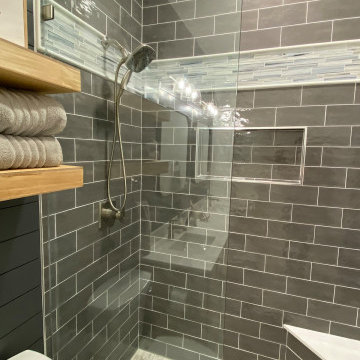
This gorgeous guest bathroom remodel turned an outdated hall bathroom into a guest's spa retreat. The classic gray subway tile mixed with dark gray shiplap lends a farmhouse feel, while the octagon, marble-look porcelain floor tile and brushed nickel accents add a modern vibe. Paired with the existing oak vanity and curved retro mirrors, this space has it all - a combination of colors and textures that invites you to come on in...
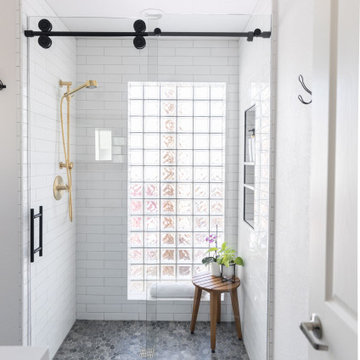
This guest bath has a light and airy feel with an organic element and pop of color. The custom vanity is in a midtown jade aqua-green PPG paint Holy Glen. It provides ample storage while giving contrast to the white and brass elements. A playful use of mixed metal finishes gives the bathroom an up-dated look. The 3 light sconce is gold and black with glass globes that tie the gold cross handle plumbing fixtures and matte black hardware and bathroom accessories together. The quartz countertop has gold veining that adds additional warmth to the space. The acacia wood framed mirror with a natural interior edge gives the bathroom an organic warm feel that carries into the curb-less shower through the use of warn toned river rock. White subway tile in an offset pattern is used on all three walls in the shower and carried over to the vanity backsplash. The shower has a tall niche with quartz shelves providing lots of space for storing shower necessities. The river rock from the shower floor is carried to the back of the niche to add visual interest to the white subway shower wall as well as a black Schluter edge detail. The shower has a frameless glass rolling shower door with matte black hardware to give the this smaller bathroom an open feel and allow the natural light in. There is a gold handheld shower fixture with a cross handle detail that looks amazing against the white subway tile wall. The white Sherwin Williams Snowbound walls are the perfect backdrop to showcase the design elements of the bathroom.
Photography by LifeCreated.

Jim Bartsch Photography
Design ideas for a mid-sized transitional master bathroom in Los Angeles with a wall-mount sink, white tile, subway tile, grey walls, mosaic tile floors, a freestanding tub, a corner shower, grey floor, a hinged shower door, a niche and a shower seat.
Design ideas for a mid-sized transitional master bathroom in Los Angeles with a wall-mount sink, white tile, subway tile, grey walls, mosaic tile floors, a freestanding tub, a corner shower, grey floor, a hinged shower door, a niche and a shower seat.

Photo of a beach style master bathroom in Minneapolis with shaker cabinets, black cabinets, a freestanding tub, a shower/bathtub combo, a two-piece toilet, white tile, subway tile, grey walls, porcelain floors, a drop-in sink, engineered quartz benchtops, white floor, grey benchtops, a shower seat, a double vanity, a built-in vanity and wallpaper.
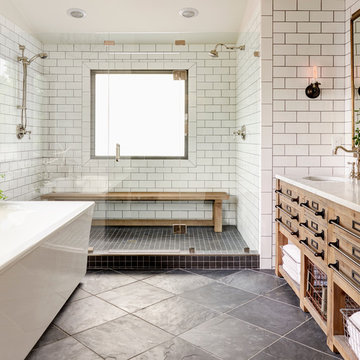
Photography: Dustin Peck http://www.dustinpeckphoto.com/ http://www.houzz.com/pro/dpphoto/dustinpeckphotographyinc
Designer: Susan Tollefsen http://www.susantinteriors.com/ http://www.houzz.com/pro/susu5/susan-tollefsen-interiors
June/July 2016
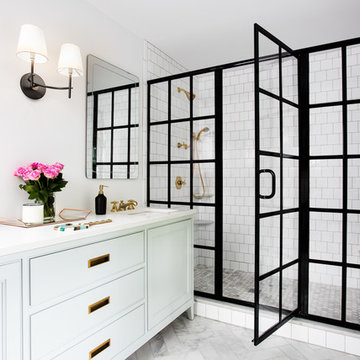
© Lisa Russman Photography
Design ideas for a transitional 3/4 bathroom in New York with white cabinets, an alcove shower, white tile, subway tile, white walls, an undermount sink, recessed-panel cabinets, a hinged shower door and a shower seat.
Design ideas for a transitional 3/4 bathroom in New York with white cabinets, an alcove shower, white tile, subway tile, white walls, an undermount sink, recessed-panel cabinets, a hinged shower door and a shower seat.
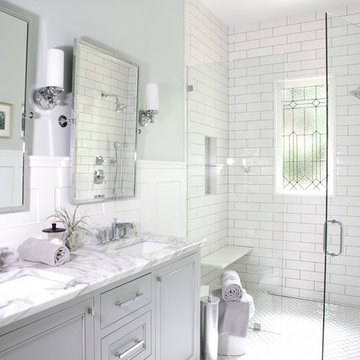
We remodeled this small bathroom to include a more open bathroom with double vanity and walk-in shower. It's an incredible transformation!
This is an example of a small traditional bathroom in Atlanta with grey cabinets, a curbless shower, white tile, subway tile, grey walls, an undermount sink, marble benchtops, white floor, a hinged shower door, white benchtops, recessed-panel cabinets, mosaic tile floors, a shower seat and a double vanity.
This is an example of a small traditional bathroom in Atlanta with grey cabinets, a curbless shower, white tile, subway tile, grey walls, an undermount sink, marble benchtops, white floor, a hinged shower door, white benchtops, recessed-panel cabinets, mosaic tile floors, a shower seat and a double vanity.
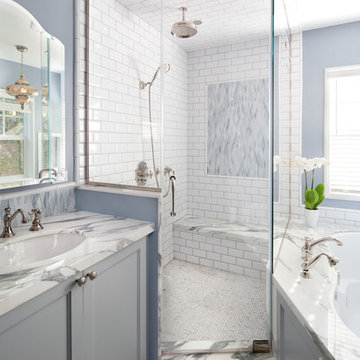
Photos by Holly Lepere
Large beach style master bathroom in Los Angeles with an undermount sink, grey cabinets, an undermount tub, a corner shower, white tile, subway tile, blue walls, marble benchtops, recessed-panel cabinets, marble floors and a shower seat.
Large beach style master bathroom in Los Angeles with an undermount sink, grey cabinets, an undermount tub, a corner shower, white tile, subway tile, blue walls, marble benchtops, recessed-panel cabinets, marble floors and a shower seat.
7