Bathroom Design Ideas with Subway Tile and an Open Shower
Refine by:
Budget
Sort by:Popular Today
1 - 20 of 3,543 photos
Item 1 of 3

To meet the client‘s brief and maintain the character of the house it was decided to retain the existing timber framed windows and VJ timber walling above tiles.
The client loves green and yellow, so a patterned floor tile including these colours was selected, with two complimentry subway tiles used for the walls up to the picture rail. The feature green tile used in the back of the shower. A playful bold vinyl wallpaper was installed in the bathroom and above the dado rail in the toilet. The corner back to wall bath, brushed gold tapware and accessories, wall hung custom vanity with Davinci Blanco stone bench top, teardrop clearstone basin, circular mirrored shaving cabinet and antique brass wall sconces finished off the look.
The picture rail in the high section was painted in white to match the wall tiles and the above VJ‘s were painted in Dulux Triamble to match the custom vanity 2 pak finish. This colour framed the small room and with the high ceilings softened the space and made it more intimate. The timber window architraves were retained, whereas the architraves around the entry door were painted white to match the wall tiles.
The adjacent toilet was changed to an in wall cistern and pan with tiles, wallpaper, accessories and wall sconces to match the bathroom
Overall, the design allowed open easy access, modernised the space and delivered the wow factor that the client was seeking.
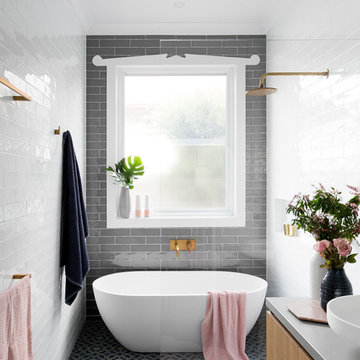
Design ideas for a large contemporary master bathroom in Melbourne with flat-panel cabinets, medium wood cabinets, a freestanding tub, an open shower, gray tile, white tile, subway tile, a vessel sink, an open shower, a two-piece toilet, grey walls, ceramic floors, concrete benchtops, blue floor and grey benchtops.
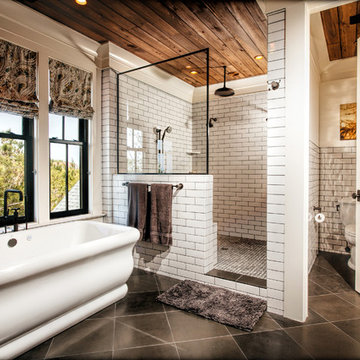
Newport 653
Inspiration for a large traditional master bathroom in Charleston with a freestanding tub, white tile, subway tile, porcelain floors, a corner shower, a two-piece toilet, an open shower, light wood cabinets, white walls, a console sink and grey floor.
Inspiration for a large traditional master bathroom in Charleston with a freestanding tub, white tile, subway tile, porcelain floors, a corner shower, a two-piece toilet, an open shower, light wood cabinets, white walls, a console sink and grey floor.
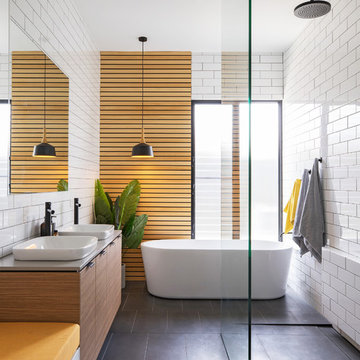
Designed by: PLY Architecture
Photos by: Art Department Creative
Inspiration for a mid-sized contemporary master bathroom in Adelaide with flat-panel cabinets, light wood cabinets, a freestanding tub, an open shower, white tile, subway tile, white walls, a vessel sink, grey floor and an open shower.
Inspiration for a mid-sized contemporary master bathroom in Adelaide with flat-panel cabinets, light wood cabinets, a freestanding tub, an open shower, white tile, subway tile, white walls, a vessel sink, grey floor and an open shower.
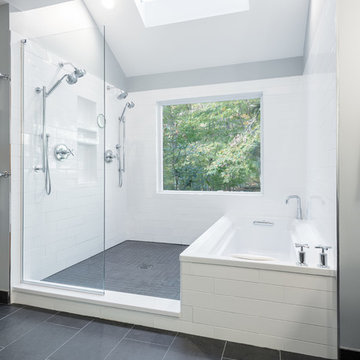
Red Ranch Studio photography
Large modern master wet room bathroom in New York with a two-piece toilet, grey walls, ceramic floors, distressed cabinets, an alcove tub, white tile, subway tile, a vessel sink, solid surface benchtops, grey floor and an open shower.
Large modern master wet room bathroom in New York with a two-piece toilet, grey walls, ceramic floors, distressed cabinets, an alcove tub, white tile, subway tile, a vessel sink, solid surface benchtops, grey floor and an open shower.

This is an example of a large modern master wet room bathroom in Tampa with shaker cabinets, black cabinets, black tile, subway tile, grey walls, ceramic floors, an undermount sink, marble benchtops, an open shower, a shower seat, a double vanity and a freestanding vanity.

Classic upper west side bathroom renovation featuring marble hexagon mosaic floor tile and classic white subway wall tile. Custom glass shower enclosure and tub.

Design ideas for a large contemporary master bathroom in Chicago with white cabinets, a freestanding tub, an open shower, white tile, subway tile, engineered quartz benchtops, an open shower, grey benchtops, a double vanity, a freestanding vanity and vaulted.

Transformation d’un local commercial de 80m2 en 2 appartements T2 de type AirBnb dotés chacun d’une capacité d’accueil de 4 voyageurs. La mission comprenait également l’ameublement et la décoration des appartements.
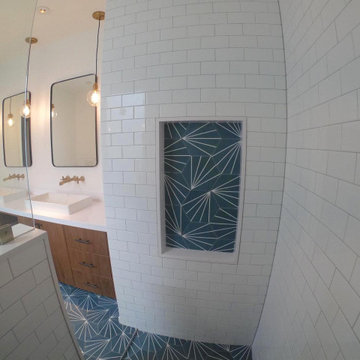
Master bathroom with gold hardware, custom vanity, soaking tub, walk-in shower, and patterned blue cement tile floor
Design ideas for a mid-sized country master bathroom in San Francisco with flat-panel cabinets, dark wood cabinets, a freestanding tub, a curbless shower, white tile, subway tile, white walls, concrete floors, a vessel sink, engineered quartz benchtops, blue floor, an open shower, white benchtops, a double vanity and a built-in vanity.
Design ideas for a mid-sized country master bathroom in San Francisco with flat-panel cabinets, dark wood cabinets, a freestanding tub, a curbless shower, white tile, subway tile, white walls, concrete floors, a vessel sink, engineered quartz benchtops, blue floor, an open shower, white benchtops, a double vanity and a built-in vanity.
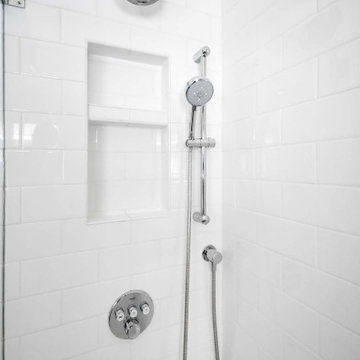
Design ideas for a small modern master bathroom in Portland with flat-panel cabinets, grey cabinets, a corner tub, a shower/bathtub combo, a two-piece toilet, white tile, subway tile, grey walls, ceramic floors, an undermount sink, white floor, an open shower, white benchtops, a niche, a single vanity and a floating vanity.
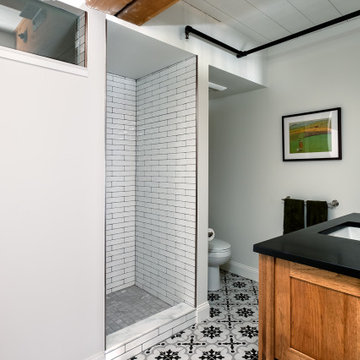
the monochrome design aesthetic carried through to the master bath as you step onto a vibrant black and white tile mosaic as well as as the white subway tiled walk in shower.
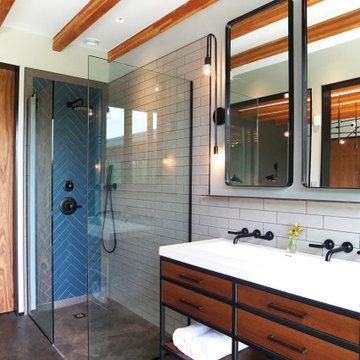
Photo of a midcentury 3/4 bathroom in New York with medium wood cabinets, a corner shower, blue tile, white tile, subway tile, grey walls, a trough sink, grey floor, an open shower, concrete floors and flat-panel cabinets.
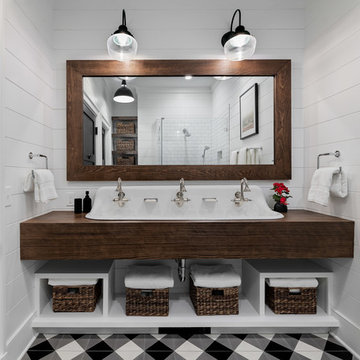
Farmhouse bathroom
Photographer: Rob Karosis
Photo of a mid-sized country bathroom in New York with open cabinets, dark wood cabinets, a corner shower, white tile, subway tile, white walls, ceramic floors, a drop-in sink, wood benchtops, multi-coloured floor, an open shower and brown benchtops.
Photo of a mid-sized country bathroom in New York with open cabinets, dark wood cabinets, a corner shower, white tile, subway tile, white walls, ceramic floors, a drop-in sink, wood benchtops, multi-coloured floor, an open shower and brown benchtops.
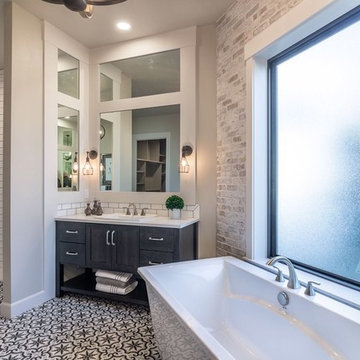
Country bathroom in Boise with dark wood cabinets, a freestanding tub, ceramic floors, white benchtops, a curbless shower, subway tile and an open shower.
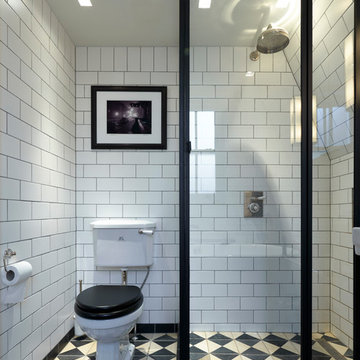
This is an example of a small traditional 3/4 wet room bathroom in London with a two-piece toilet, subway tile and an open shower.
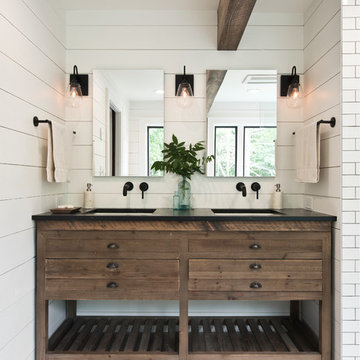
Mid-sized country master bathroom in New York with dark wood cabinets, a freestanding tub, a curbless shower, white tile, subway tile, white walls, light hardwood floors, an undermount sink, beige floor, an open shower, black benchtops and open cabinets.
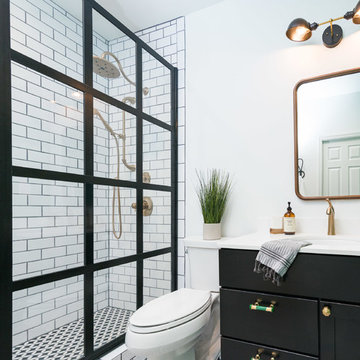
Our clients are eclectic so we wanted to mix styles in their master bathroom. The traditional plumbing fixtures, modern glass panel door, traditional countertop (marble), modern style vanity, eclectic floor, industrial light, and the mid-century modern mirror all work together to make just the right balance of eclectic.
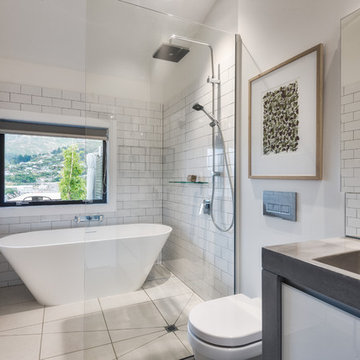
Inspiration for a contemporary master wet room bathroom in Christchurch with flat-panel cabinets, white cabinets, a freestanding tub, a wall-mount toilet, white tile, subway tile, white walls, an integrated sink, concrete benchtops, beige floor and an open shower.
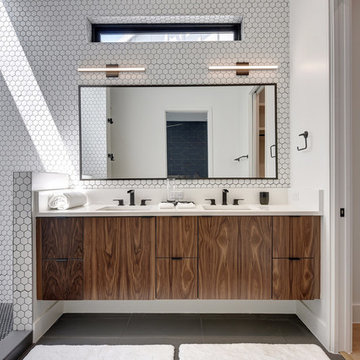
Completed in 2017, this single family home features matte black & brass finishes with hexagon motifs. We selected light oak floors to highlight the natural light throughout the modern home designed by architect Ryan Rodenberg. Joseph Builders were drawn to blue tones so we incorporated it through the navy wallpaper and tile accents to create continuity throughout the home, while also giving this pre-specified home a distinct identity.
---
Project designed by the Atomic Ranch featured modern designers at Breathe Design Studio. From their Austin design studio, they serve an eclectic and accomplished nationwide clientele including in Palm Springs, LA, and the San Francisco Bay Area.
For more about Breathe Design Studio, see here: https://www.breathedesignstudio.com/
To learn more about this project, see here: https://www.breathedesignstudio.com/cleanmodernsinglefamily
Bathroom Design Ideas with Subway Tile and an Open Shower
1

