Bathroom Design Ideas with Subway Tile and an Open Shower
Refine by:
Budget
Sort by:Popular Today
161 - 180 of 3,543 photos
Item 1 of 3
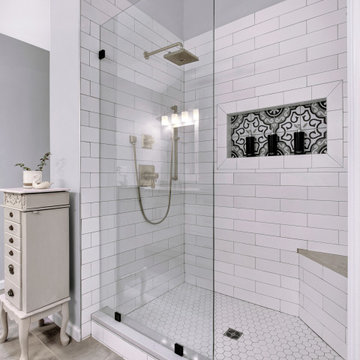
This is an example of a mid-sized transitional master bathroom in St Louis with shaker cabinets, white cabinets, an open shower, white tile, subway tile, grey walls, ceramic floors, an undermount sink, engineered quartz benchtops, grey floor, an open shower, grey benchtops, a shower seat, a double vanity and a built-in vanity.
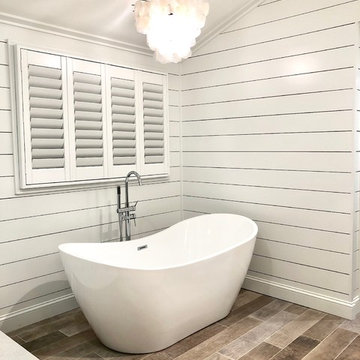
Amazing full master bath renovation with ship lap walls, new wood look tile floors, shower, free standing tub. We designed and built this bathroom.
Large country master bathroom in Bridgeport with recessed-panel cabinets, grey cabinets, a freestanding tub, a corner shower, white tile, subway tile, white walls, light hardwood floors, an undermount sink, granite benchtops, brown floor, an open shower and white benchtops.
Large country master bathroom in Bridgeport with recessed-panel cabinets, grey cabinets, a freestanding tub, a corner shower, white tile, subway tile, white walls, light hardwood floors, an undermount sink, granite benchtops, brown floor, an open shower and white benchtops.
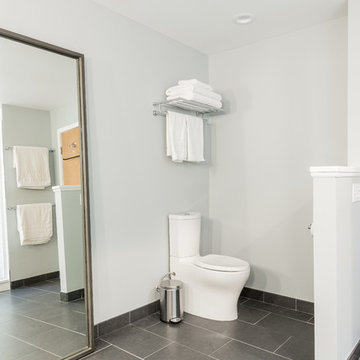
Red Ranch Studio photography
Design ideas for a large modern master wet room bathroom in New York with furniture-like cabinets, a two-piece toilet, grey walls, ceramic floors, distressed cabinets, an alcove tub, white tile, subway tile, a vessel sink, solid surface benchtops, grey floor and an open shower.
Design ideas for a large modern master wet room bathroom in New York with furniture-like cabinets, a two-piece toilet, grey walls, ceramic floors, distressed cabinets, an alcove tub, white tile, subway tile, a vessel sink, solid surface benchtops, grey floor and an open shower.
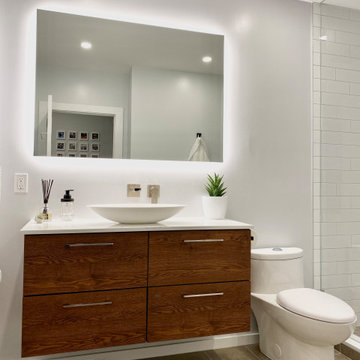
This Riverdale semi-detached whole home renovation features some of the most frequently requested upgrades from Carter Fox clients: open-concept living, more light, a new kitchen and a more effective solution for the entry area.
To deliver this wish list, we removed most of the interior walls on the main floor, upgraded the kitchen, and added a large sliding glass door across the back wall. We also built a new wall separating the entrance and living room, and built in a custom bench seat and storage area.
Upstairs, we expanded one room to create a dedicated laundry room and created a larger 2nd floor bathroom. In the master bedroom we installed a wall of closets. Finally we updated all electrical and plumbing, painted and installed new flooring throughout the house.
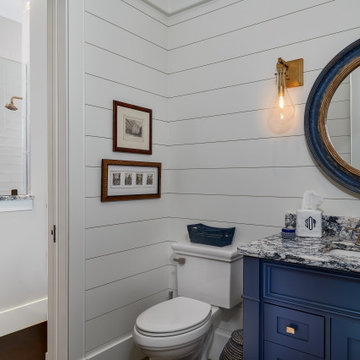
Photo of a large beach style kids bathroom in Charleston with blue cabinets, an open shower, white tile, subway tile, white walls, an open shower, white benchtops and a built-in vanity.
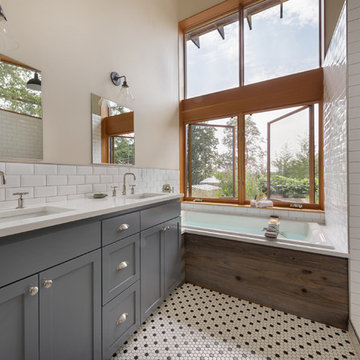
modern farmhouse
Dundee, OR
type: custom home + ADU
status: built
credits
design: Matthew O. Daby - m.o.daby design
interior design: Angela Mechaley - m.o.daby design
construction: Cellar Ridge Construction / homeowner
landscape designer: Bryan Bailey - EcoTone / homeowner
photography: Erin Riddle - KLIK Concepts
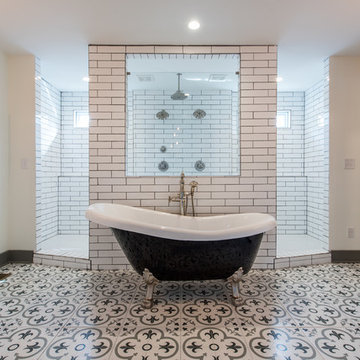
Inspiration for an expansive transitional master bathroom in Atlanta with beaded inset cabinets, white cabinets, a claw-foot tub, a double shower, white tile, subway tile, white walls, ceramic floors, an undermount sink, marble benchtops, multi-coloured floor, an open shower and grey benchtops.
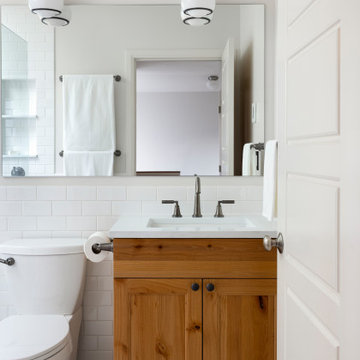
This is an example of a master bathroom in Seattle with shaker cabinets, medium wood cabinets, a freestanding tub, a curbless shower, white tile, subway tile, white walls, ceramic floors, an undermount sink, grey floor, an open shower, white benchtops, a single vanity and a freestanding vanity.
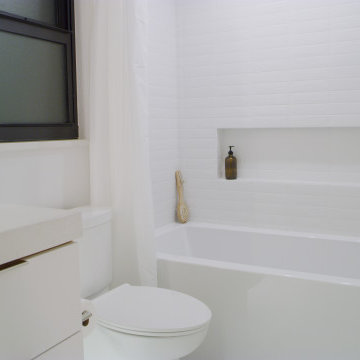
Photo of a mid-sized modern 3/4 bathroom in Tampa with flat-panel cabinets, white cabinets, an alcove tub, an alcove shower, a one-piece toilet, white tile, subway tile, white walls, porcelain floors, an undermount sink, engineered quartz benchtops, grey floor, an open shower, white benchtops, a niche, a single vanity and a floating vanity.

Modena Vanity in Royal Blue
Available in grey, white & Royal Blue (28"- 60")
Wood/plywood combination with tempered glass countertop, soft closing doors as well as drawers. Satin nickel hardware finish.
Mirror option available.
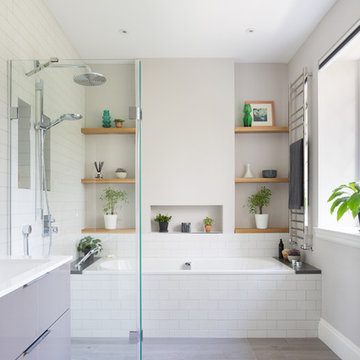
Paul Craig
Inspiration for a mid-sized contemporary wet room bathroom in Other with flat-panel cabinets, a drop-in tub, white tile, subway tile, grey walls, laminate floors, a wall-mount sink, grey floor and an open shower.
Inspiration for a mid-sized contemporary wet room bathroom in Other with flat-panel cabinets, a drop-in tub, white tile, subway tile, grey walls, laminate floors, a wall-mount sink, grey floor and an open shower.
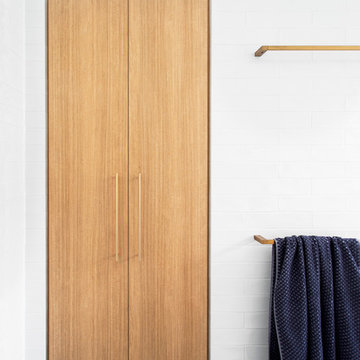
Large contemporary master bathroom in Melbourne with flat-panel cabinets, medium wood cabinets, a freestanding tub, an open shower, a two-piece toilet, gray tile, white tile, subway tile, grey walls, ceramic floors, a vessel sink, concrete benchtops, blue floor, an open shower and grey benchtops.
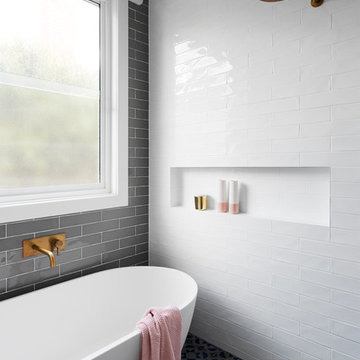
Design ideas for a large contemporary master bathroom in Melbourne with flat-panel cabinets, medium wood cabinets, a freestanding tub, an open shower, a two-piece toilet, gray tile, white tile, subway tile, grey walls, ceramic floors, a vessel sink, concrete benchtops, blue floor, an open shower and grey benchtops.
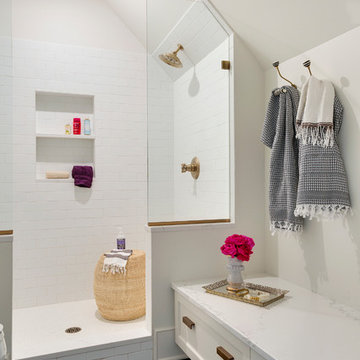
Interior Design: Lucy Interior Design
Builder: Claremont Design + Build
Photography: SPACECRAFTING
Design ideas for a transitional bathroom in Minneapolis with shaker cabinets, white cabinets, an open shower, white tile, subway tile, white walls, an open shower and a niche.
Design ideas for a transitional bathroom in Minneapolis with shaker cabinets, white cabinets, an open shower, white tile, subway tile, white walls, an open shower and a niche.

"Victoria Point" farmhouse barn home by Yankee Barn Homes, customized by Paul Dierkes, Architect. Primary bathroom with open beamed ceiling. Floating double vanity of black marble. Japanese soaking tub. Walls of subway tile. Windows by Marvin.

Our clients wanted a REAL master bathroom with enough space for both of them to be in there at the same time. Their house, built in the 1940’s, still had plenty of the original charm, but also had plenty of its original tiny spaces that just aren’t very functional for modern life.
The original bathroom had a tiny stall shower, and just a single vanity with very limited storage and counter space. Not to mention kitschy pink subway tile on every wall. With some creative reconfiguring, we were able to reclaim about 25 square feet of space from the bedroom. Which gave us the space we needed to introduce a double vanity with plenty of storage, and a HUGE walk-in shower that spans the entire length of the new bathroom!
While we knew we needed to stay true to the original character of the house, we also wanted to bring in some modern flair! Pairing strong graphic floor tile with some subtle (and not so subtle) green tones gave us the perfect blend of classic sophistication with a modern glow up.
Our clients were thrilled with the look of their new space, and were even happier about how large and open it now feels!
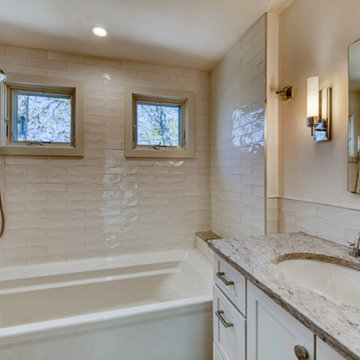
This is an example of a small transitional bathroom in New York with shaker cabinets, white cabinets, an alcove tub, a shower/bathtub combo, white tile, subway tile, beige walls, porcelain floors, an undermount sink, engineered quartz benchtops, multi-coloured floor, an open shower, beige benchtops, a shower seat, a single vanity and a built-in vanity.
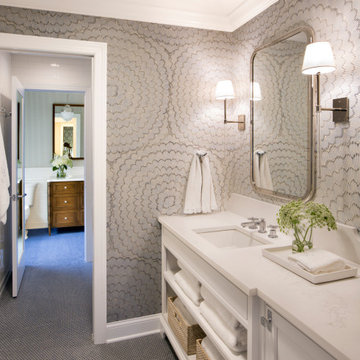
the project involved taking a hall bath and expanding it into the bonus area above the garage to create a jack and jill bath that connected to a new bedroom with a sitting room. We designed custom vanities for each space, the "Jack" in a wood stain and the "Jill" in a white painted finish. The small blue hexagon ceramic floor tiles connected the two looks as well as the wallpapers in similar coloring.
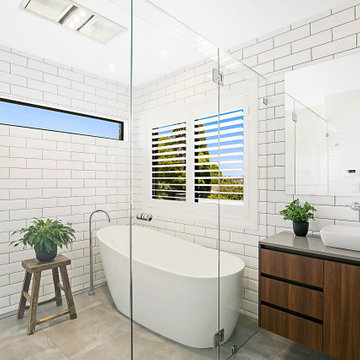
Design ideas for a mid-sized contemporary master wet room bathroom in Other with flat-panel cabinets, medium wood cabinets, a freestanding tub, white tile, subway tile, a vessel sink, grey floor, an open shower, grey benchtops, a single vanity and a floating vanity.
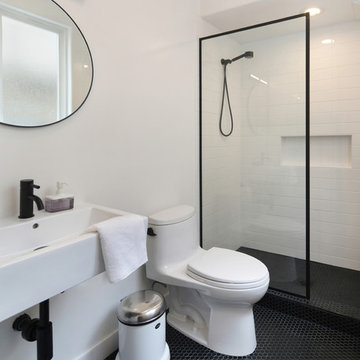
Inspiration for a small modern bathroom in Orange County with an open shower, a one-piece toilet, white tile, subway tile, white walls, mosaic tile floors, a wall-mount sink, black floor, an open shower and white benchtops.
Bathroom Design Ideas with Subway Tile and an Open Shower
9