Bathroom Design Ideas with Subway Tile and Beige Benchtops
Refine by:
Budget
Sort by:Popular Today
41 - 60 of 785 photos
Item 1 of 3
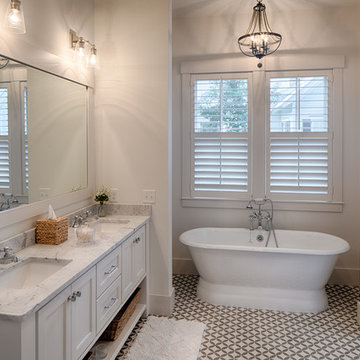
Country bathroom in Atlanta with recessed-panel cabinets, white cabinets, a freestanding tub, an alcove shower, white tile, subway tile, beige walls, an undermount sink, multi-coloured floor, a hinged shower door and beige benchtops.
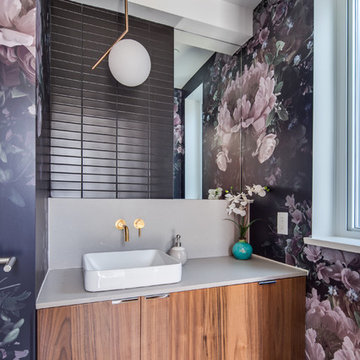
Contemporary powder room in Vancouver with flat-panel cabinets, medium wood cabinets, gray tile, subway tile, purple walls, a vessel sink, purple floor and beige benchtops.
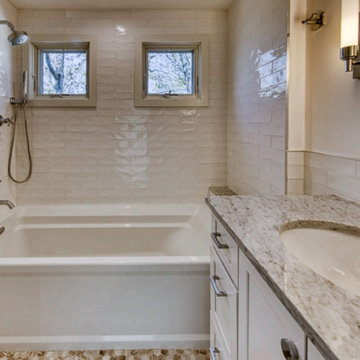
Inspiration for a small transitional bathroom in New York with shaker cabinets, white cabinets, an alcove tub, a shower/bathtub combo, white tile, subway tile, beige walls, porcelain floors, an undermount sink, engineered quartz benchtops, multi-coloured floor, an open shower, beige benchtops, a shower seat, a single vanity and a built-in vanity.
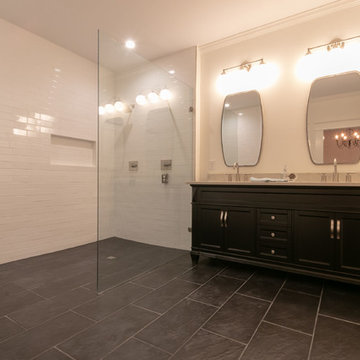
This is an example of a mid-sized country master bathroom in Atlanta with furniture-like cabinets, black cabinets, a freestanding tub, an alcove shower, white tile, subway tile, white walls, an undermount sink, black floor, a hinged shower door and beige benchtops.
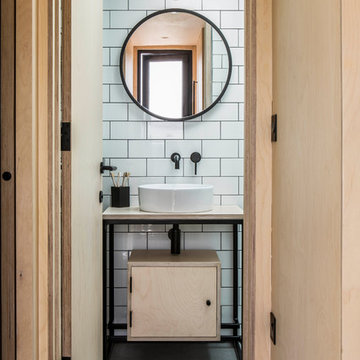
Lucy Walters Photography
This is an example of a scandinavian bathroom in Oxfordshire with flat-panel cabinets, light wood cabinets, white tile, subway tile, white walls, concrete floors, a vessel sink, wood benchtops, grey floor and beige benchtops.
This is an example of a scandinavian bathroom in Oxfordshire with flat-panel cabinets, light wood cabinets, white tile, subway tile, white walls, concrete floors, a vessel sink, wood benchtops, grey floor and beige benchtops.
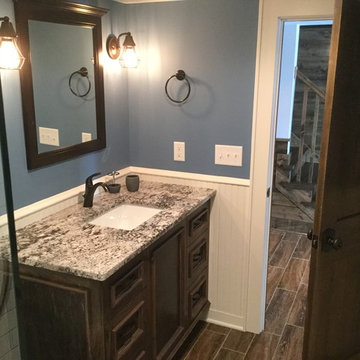
Inspiration for a mid-sized arts and crafts 3/4 bathroom in Minneapolis with recessed-panel cabinets, a two-piece toilet, blue walls, vinyl floors, an undermount sink, brown floor, a hinged shower door, dark wood cabinets, an alcove shower, white tile, subway tile, granite benchtops and beige benchtops.
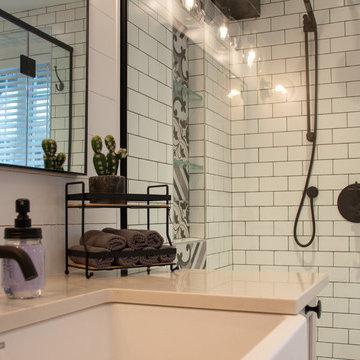
Large country 3/4 bathroom in Other with shaker cabinets, beige cabinets, a corner shower, a one-piece toilet, white tile, subway tile, white walls, ceramic floors, a drop-in sink, quartzite benchtops, white floor, a hinged shower door and beige benchtops.
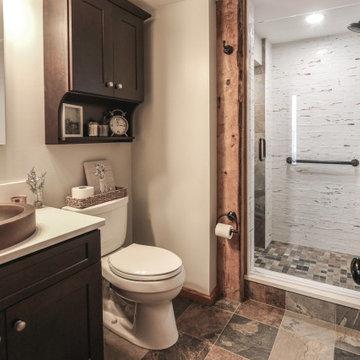
In this century home we moved the toilet area to create an area for a larger tiled shower. The vanity installed is Waypoint LivingSpaces 650F Cherry Java with a toilet topper cabinet. The countertop, shower curb and shower seat is Eternia Quartz in Edmonton color. A Kohler Fairfax collection in oil rubbed bronze includes the faucet, towel bar, towel holder, toilet paper holder, and grab bars. The toilet is Kohler Cimmarron comfort height in white. In the shower, the floor and partial shower tile is 12x12 Slaty, multi-color. On the floor is Slaty 2x2 mosaic multi-color tile. And on the partial walls is 3x12 vintage subway tile.

An original 1930’s English Tudor with only 2 bedrooms and 1 bath spanning about 1730 sq.ft. was purchased by a family with 2 amazing young kids, we saw the potential of this property to become a wonderful nest for the family to grow.
The plan was to reach a 2550 sq. ft. home with 4 bedroom and 4 baths spanning over 2 stories.
With continuation of the exiting architectural style of the existing home.
A large 1000sq. ft. addition was constructed at the back portion of the house to include the expended master bedroom and a second-floor guest suite with a large observation balcony overlooking the mountains of Angeles Forest.
An L shape staircase leading to the upstairs creates a moment of modern art with an all white walls and ceilings of this vaulted space act as a picture frame for a tall window facing the northern mountains almost as a live landscape painting that changes throughout the different times of day.
Tall high sloped roof created an amazing, vaulted space in the guest suite with 4 uniquely designed windows extruding out with separate gable roof above.
The downstairs bedroom boasts 9’ ceilings, extremely tall windows to enjoy the greenery of the backyard, vertical wood paneling on the walls add a warmth that is not seen very often in today’s new build.
The master bathroom has a showcase 42sq. walk-in shower with its own private south facing window to illuminate the space with natural morning light. A larger format wood siding was using for the vanity backsplash wall and a private water closet for privacy.
In the interior reconfiguration and remodel portion of the project the area serving as a family room was transformed to an additional bedroom with a private bath, a laundry room and hallway.
The old bathroom was divided with a wall and a pocket door into a powder room the leads to a tub room.
The biggest change was the kitchen area, as befitting to the 1930’s the dining room, kitchen, utility room and laundry room were all compartmentalized and enclosed.
We eliminated all these partitions and walls to create a large open kitchen area that is completely open to the vaulted dining room. This way the natural light the washes the kitchen in the morning and the rays of sun that hit the dining room in the afternoon can be shared by the two areas.
The opening to the living room remained only at 8’ to keep a division of space.
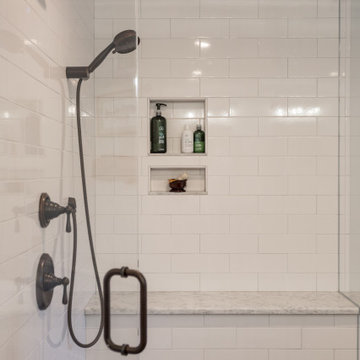
A rustic master bath in historic Duxbury, MA.
Inspiration for a large country master bathroom in Boston with flat-panel cabinets, brown cabinets, a freestanding tub, a corner shower, a one-piece toilet, white tile, subway tile, beige walls, medium hardwood floors, an undermount sink, quartzite benchtops, brown floor, a hinged shower door, beige benchtops, a double vanity and a freestanding vanity.
Inspiration for a large country master bathroom in Boston with flat-panel cabinets, brown cabinets, a freestanding tub, a corner shower, a one-piece toilet, white tile, subway tile, beige walls, medium hardwood floors, an undermount sink, quartzite benchtops, brown floor, a hinged shower door, beige benchtops, a double vanity and a freestanding vanity.
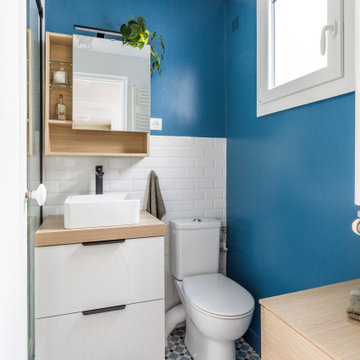
Optimisation d'une salle de bain de 4m2
Design ideas for a small contemporary master bathroom in Paris with beaded inset cabinets, light wood cabinets, an open shower, a one-piece toilet, white tile, subway tile, blue walls, cement tiles, a console sink, wood benchtops, blue floor, a sliding shower screen, beige benchtops, a niche, a single vanity and a floating vanity.
Design ideas for a small contemporary master bathroom in Paris with beaded inset cabinets, light wood cabinets, an open shower, a one-piece toilet, white tile, subway tile, blue walls, cement tiles, a console sink, wood benchtops, blue floor, a sliding shower screen, beige benchtops, a niche, a single vanity and a floating vanity.
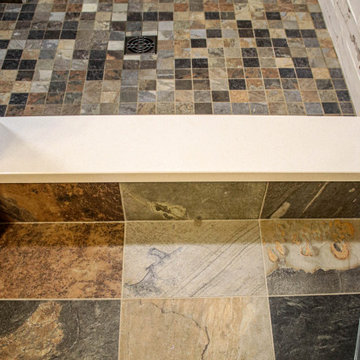
In this century home we moved the toilet area to create an area for a larger tiled shower. The vanity installed is Waypoint LivingSpaces 650F Cherry Java with a toilet topper cabinet. The countertop, shower curb and shower seat is Eternia Quartz in Edmonton color. A Kohler Fairfax collection in oil rubbed bronze includes the faucet, towel bar, towel holder, toilet paper holder, and grab bars. The toilet is Kohler Cimmarron comfort height in white. In the shower, the floor and partial shower tile is 12x12 Slaty, multi-color. On the floor is Slaty 2x2 mosaic multi-color tile. And on the partial walls is 3x12 vintage subway tile.
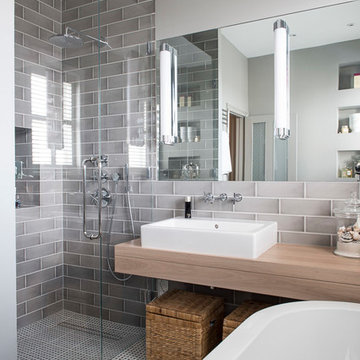
Design ideas for a transitional bathroom in London with a freestanding tub, an alcove shower, gray tile, subway tile, grey walls, a vessel sink, wood benchtops, a hinged shower door and beige benchtops.
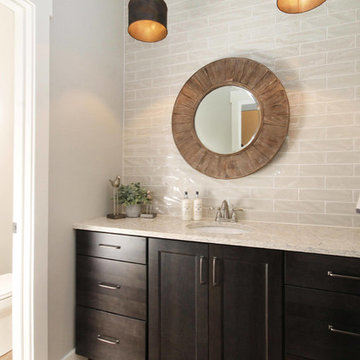
Mid-sized transitional powder room in Grand Rapids with shaker cabinets, dark wood cabinets, beige tile, subway tile, grey walls, an undermount sink, granite benchtops and beige benchtops.
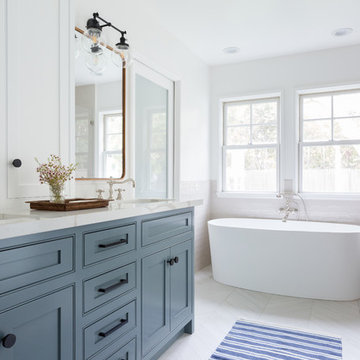
Master Bathroom Addition with custom double vanity.
White herringbone tile with white wall subway tile. white pebble shower floor tile. Walnut rounded vanity mirrors. Brizo Fixtures. Cabinet hardware by School House Electric.
Vanity Tower recessed into wall for extra storage with out taking up too much counterspace. Bonus: it keeps the outlets hidden! Photo Credit: Amy Bartlam
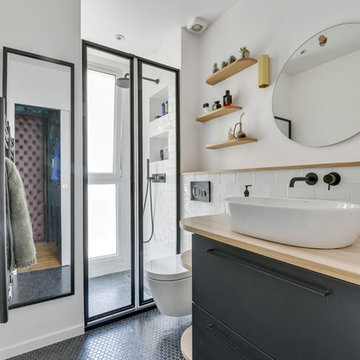
Shoootin
Design ideas for a contemporary 3/4 bathroom in Paris with flat-panel cabinets, black cabinets, an alcove shower, a wall-mount toilet, white tile, subway tile, white walls, mosaic tile floors, a vessel sink, wood benchtops, black floor, a sliding shower screen and beige benchtops.
Design ideas for a contemporary 3/4 bathroom in Paris with flat-panel cabinets, black cabinets, an alcove shower, a wall-mount toilet, white tile, subway tile, white walls, mosaic tile floors, a vessel sink, wood benchtops, black floor, a sliding shower screen and beige benchtops.
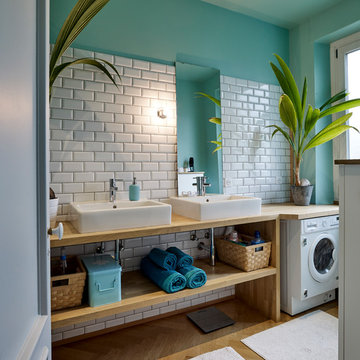
This is an example of a mid-sized scandinavian master bathroom in Strasbourg with white tile, subway tile, green walls, laminate floors, open cabinets, light wood cabinets, a vessel sink, wood benchtops, beige floor, beige benchtops and a laundry.
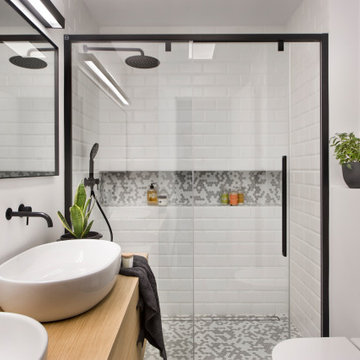
Design ideas for a contemporary 3/4 bathroom in Barcelona with flat-panel cabinets, light wood cabinets, an alcove shower, white tile, subway tile, white walls, mosaic tile floors, a vessel sink, wood benchtops, grey floor, a sliding shower screen, beige benchtops, a niche and a double vanity.
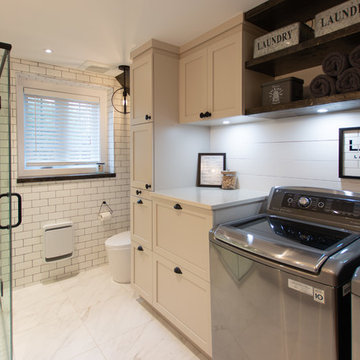
Photo of a large country 3/4 bathroom in Other with shaker cabinets, beige cabinets, a corner shower, a one-piece toilet, white tile, subway tile, white walls, ceramic floors, a drop-in sink, quartzite benchtops, white floor, a hinged shower door, beige benchtops and a laundry.
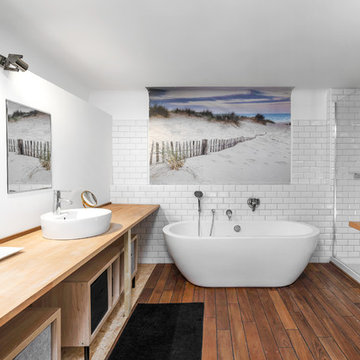
Inspiration for a scandinavian master bathroom in Nice with open cabinets, a freestanding tub, white tile, subway tile, white walls, medium hardwood floors, a hinged shower door, a corner shower, a vessel sink, wood benchtops, brown floor and beige benchtops.
Bathroom Design Ideas with Subway Tile and Beige Benchtops
3

