Bathroom Design Ideas with Subway Tile and Black Walls
Refine by:
Budget
Sort by:Popular Today
81 - 100 of 251 photos
Item 1 of 3
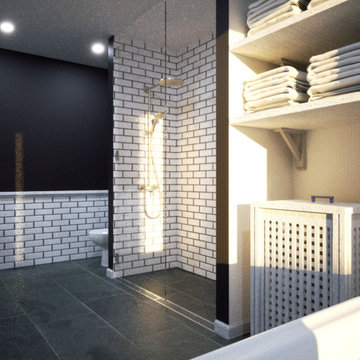
Dark tones contrast with bright trim in this master suite addition. The bathroom boasts an infinity shower and soaker tub, along with subway tile accents.
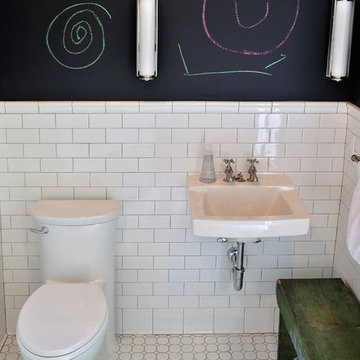
Bathroom/changing room with subway tile on walls and painted chalk board walls above.
Robyn Lambo - Lambo Photography
Photo of a small country 3/4 bathroom in New York with a wall-mount sink, a one-piece toilet, white tile, subway tile, black walls and mosaic tile floors.
Photo of a small country 3/4 bathroom in New York with a wall-mount sink, a one-piece toilet, white tile, subway tile, black walls and mosaic tile floors.
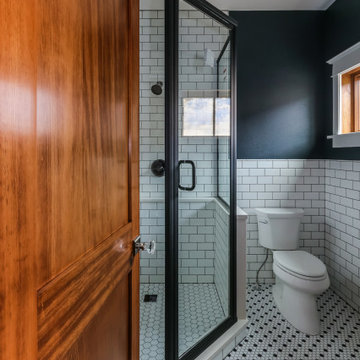
Downstairs bathroom
black walls, white subway tile, black and white hexagon floor
Design ideas for a small country 3/4 bathroom in Seattle with a corner shower, a two-piece toilet, white tile, subway tile, black walls, porcelain floors, a vessel sink, engineered quartz benchtops, black floor, a hinged shower door and white benchtops.
Design ideas for a small country 3/4 bathroom in Seattle with a corner shower, a two-piece toilet, white tile, subway tile, black walls, porcelain floors, a vessel sink, engineered quartz benchtops, black floor, a hinged shower door and white benchtops.
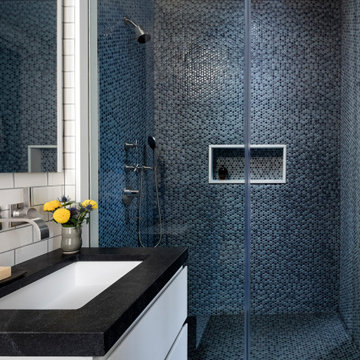
Design ideas for a contemporary bathroom in New York with an alcove tub, a shower/bathtub combo, white tile, subway tile, black walls, a hinged shower door and black benchtops.
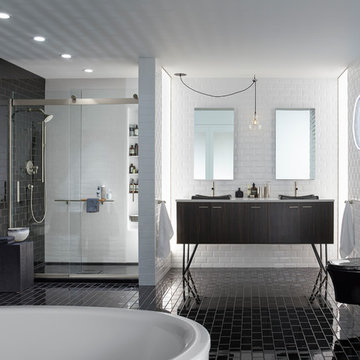
Mid-sized modern master bathroom in Phoenix with furniture-like cabinets, black cabinets, a freestanding tub, an alcove shower, a wall-mount toilet, black and white tile, subway tile, black walls, ceramic floors, a drop-in sink, solid surface benchtops, black floor and a sliding shower screen.
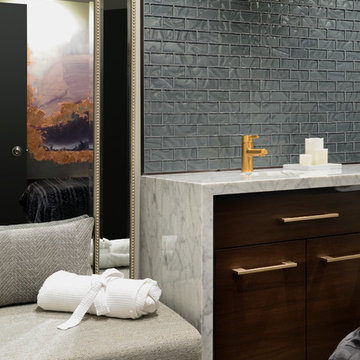
Design ideas for a large transitional 3/4 bathroom in Toronto with flat-panel cabinets, medium wood cabinets, black walls, an undermount sink, marble benchtops, white benchtops, a double vanity, a built-in vanity, black tile and subway tile.
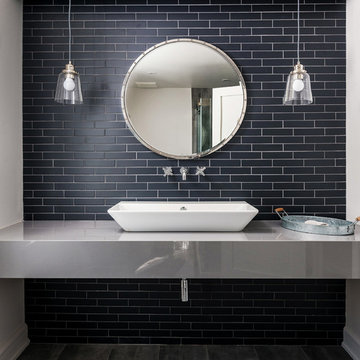
Beach style powder room in Montreal with black tile, subway tile, black walls, a vessel sink and grey benchtops.
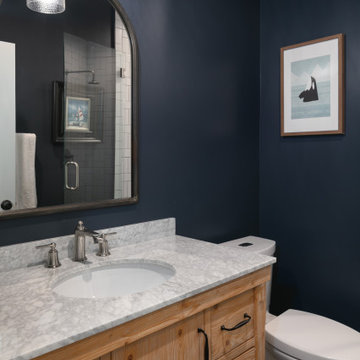
An original 1930’s English Tudor with only 2 bedrooms and 1 bath spanning about 1730 sq.ft. was purchased by a family with 2 amazing young kids, we saw the potential of this property to become a wonderful nest for the family to grow.
The plan was to reach a 2550 sq. ft. home with 4 bedroom and 4 baths spanning over 2 stories.
With continuation of the exiting architectural style of the existing home.
A large 1000sq. ft. addition was constructed at the back portion of the house to include the expended master bedroom and a second-floor guest suite with a large observation balcony overlooking the mountains of Angeles Forest.
An L shape staircase leading to the upstairs creates a moment of modern art with an all white walls and ceilings of this vaulted space act as a picture frame for a tall window facing the northern mountains almost as a live landscape painting that changes throughout the different times of day.
Tall high sloped roof created an amazing, vaulted space in the guest suite with 4 uniquely designed windows extruding out with separate gable roof above.
The downstairs bedroom boasts 9’ ceilings, extremely tall windows to enjoy the greenery of the backyard, vertical wood paneling on the walls add a warmth that is not seen very often in today’s new build.
The master bathroom has a showcase 42sq. walk-in shower with its own private south facing window to illuminate the space with natural morning light. A larger format wood siding was using for the vanity backsplash wall and a private water closet for privacy.
In the interior reconfiguration and remodel portion of the project the area serving as a family room was transformed to an additional bedroom with a private bath, a laundry room and hallway.
The old bathroom was divided with a wall and a pocket door into a powder room the leads to a tub room.
The biggest change was the kitchen area, as befitting to the 1930’s the dining room, kitchen, utility room and laundry room were all compartmentalized and enclosed.
We eliminated all these partitions and walls to create a large open kitchen area that is completely open to the vaulted dining room. This way the natural light the washes the kitchen in the morning and the rays of sun that hit the dining room in the afternoon can be shared by the two areas.
The opening to the living room remained only at 8’ to keep a division of space.
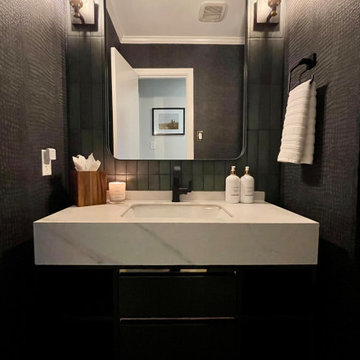
This is an example of a small contemporary 3/4 bathroom in Dallas with flat-panel cabinets, black cabinets, a two-piece toilet, green tile, subway tile, black walls, cement tiles, an undermount sink, engineered quartz benchtops, grey floor, white benchtops, a niche, a single vanity, a floating vanity and wallpaper.
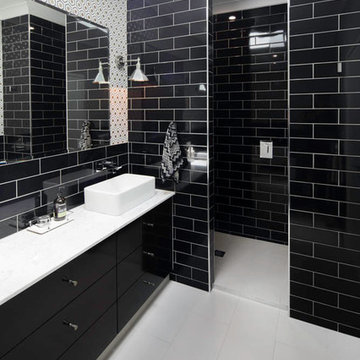
Remodelled bathroom in Griffith, Canberra
Large modern 3/4 bathroom in Canberra - Queanbeyan with black cabinets, a claw-foot tub, an alcove shower, a one-piece toilet, black tile, subway tile, black walls, porcelain floors, a vessel sink, marble benchtops, grey floor and an open shower.
Large modern 3/4 bathroom in Canberra - Queanbeyan with black cabinets, a claw-foot tub, an alcove shower, a one-piece toilet, black tile, subway tile, black walls, porcelain floors, a vessel sink, marble benchtops, grey floor and an open shower.
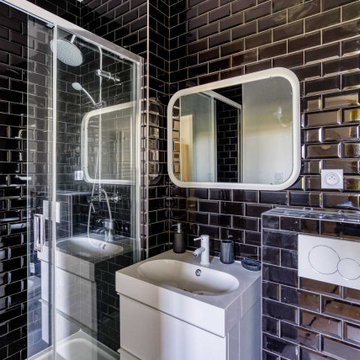
Avant travaux : appartement vétuste de 65m² environ.
Après travaux : Création de trois studios neufs destinés à la mise en location meublée pour étudiants ou jeunes actifs. Style décoratif différent pour chaque Studio. Ici, une déco de caractère avec bleu nuit et salle de bain noire. Budget et timing serrés.
Budget total (travaux, cuisines, mobilier, etc...) : ~ 75 000€
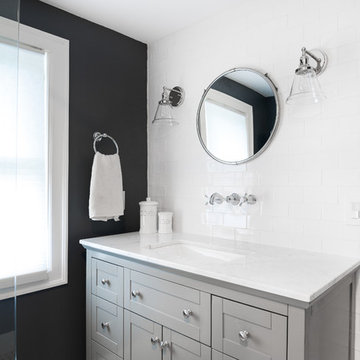
Inspiration for a mid-sized arts and crafts master bathroom in Detroit with furniture-like cabinets, grey cabinets, an alcove tub, a shower/bathtub combo, a two-piece toilet, white tile, subway tile, black walls, ceramic floors, an undermount sink, marble benchtops, white floor, a shower curtain and white benchtops.
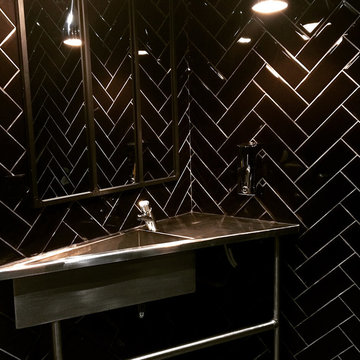
plan vasque sur mesure pour accessibilité
This is an example of a large contemporary powder room in Bordeaux with open cabinets, black tile, subway tile, ceramic floors, a pedestal sink, stainless steel benchtops, grey floor, black walls and grey benchtops.
This is an example of a large contemporary powder room in Bordeaux with open cabinets, black tile, subway tile, ceramic floors, a pedestal sink, stainless steel benchtops, grey floor, black walls and grey benchtops.
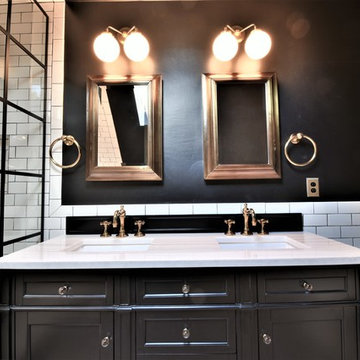
Photo of a small traditional master bathroom in Denver with shaker cabinets, black cabinets, an open shower, a one-piece toilet, white tile, subway tile, black walls, porcelain floors, an undermount sink, granite benchtops, black floor and white benchtops.
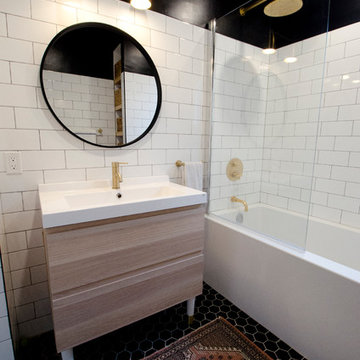
Carter Fox Renovations was hired to do a complete renovation of this semi-detached home in the Gerrard-Coxwell neighbourhood of Toronto. The main floor was completely gutted and transformed - most of the interior walls and ceilings were removed, a large sliding door installed across the back, and a small powder room added. All the electrical and plumbing was updated and new herringbone hardwood installed throughout.
Upstairs, the bathroom was expanded by taking space from the adjoining bedroom. We added a second floor laundry and new hardwood throughout. The walls and ceiling were plaster repaired and painted, avoiding the time, expense and excessive creation of landfill involved in a total demolition.
The clients had a very clear picture of what they wanted, and the finished space is very liveable and beautifully showcases their style.
Photo: Julie Carter
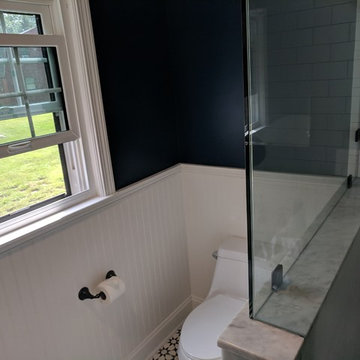
S. Mindes
This is an example of a mid-sized modern 3/4 bathroom in Boston with a corner shower, white tile, subway tile, black walls, porcelain floors, an integrated sink and a hinged shower door.
This is an example of a mid-sized modern 3/4 bathroom in Boston with a corner shower, white tile, subway tile, black walls, porcelain floors, an integrated sink and a hinged shower door.
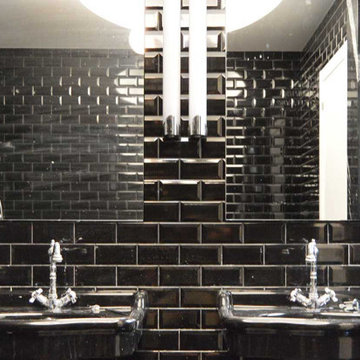
Photo of a large modern master bathroom in Miami with an undermount tub, an alcove shower, black tile, subway tile, black walls, ceramic floors, a pedestal sink, black floor and a hinged shower door.
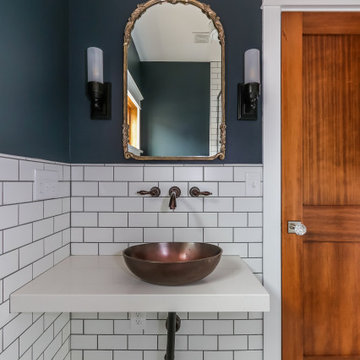
Downstairs bathroom
black walls, white subway tile, black and white hexagon floor
Small country 3/4 bathroom in Seattle with a corner shower, a two-piece toilet, white tile, subway tile, black walls, porcelain floors, a vessel sink, engineered quartz benchtops, black floor, a hinged shower door and white benchtops.
Small country 3/4 bathroom in Seattle with a corner shower, a two-piece toilet, white tile, subway tile, black walls, porcelain floors, a vessel sink, engineered quartz benchtops, black floor, a hinged shower door and white benchtops.
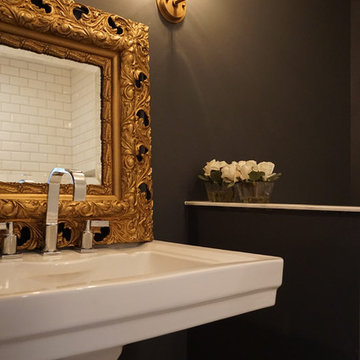
Large contemporary master bathroom in Philadelphia with a vessel sink, a corner shower, white tile, subway tile and black walls.
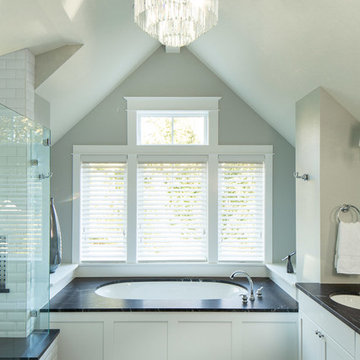
Photo of a mid-sized traditional master bathroom in Seattle with shaker cabinets, white cabinets, an undermount tub, an alcove shower, white tile, subway tile, black walls, porcelain floors, an undermount sink, soapstone benchtops, black floor, a hinged shower door and black benchtops.
Bathroom Design Ideas with Subway Tile and Black Walls
5

