Bathroom Design Ideas with Subway Tile and Glass Sheet Wall
Refine by:
Budget
Sort by:Popular Today
41 - 60 of 42,905 photos
Item 1 of 3

This is an example of a small contemporary bathroom in London with flat-panel cabinets, blue cabinets, a wall-mount toilet, blue tile, subway tile, grey walls, porcelain floors, a wall-mount sink, engineered quartz benchtops, grey floor, white benchtops and a floating vanity.

A guest bath transformation in Bothell featuring a unique modern coastal aesthetic complete with a floral patterned tile flooring and a bold Moroccan-inspired green shower surround.

Master Bathroom with black hexagonal tile and subway tile backsplash and freestanding tub.
Photo of a mid-sized transitional master bathroom in Denver with shaker cabinets, white cabinets, a freestanding tub, white tile, subway tile, white walls, porcelain floors, an undermount sink, quartzite benchtops, black floor, white benchtops, a double vanity and a built-in vanity.
Photo of a mid-sized transitional master bathroom in Denver with shaker cabinets, white cabinets, a freestanding tub, white tile, subway tile, white walls, porcelain floors, an undermount sink, quartzite benchtops, black floor, white benchtops, a double vanity and a built-in vanity.
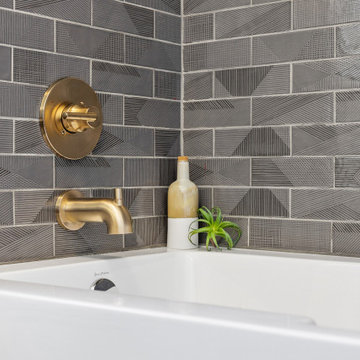
Located in one of the Bay Area's finest neighborhoods and perched in the sky, this stately home is bathed in sunlight and offers vistas of magnificent palm trees. The grand foyer welcomes guests, or casually enter off the laundry/mud room. New contemporary touches balance well with charming original details. The 2.5 bathrooms have all been refreshed. The updated kitchen - with its large picture window to the backyard - is refined and chic. And with a built-in home office area, the kitchen is also functional. Fresh paint and furnishings throughout the home complete the updates.

Photo of a contemporary master bathroom in Philadelphia with flat-panel cabinets, white tile, subway tile, white walls, soapstone benchtops, black benchtops, a double vanity and a floating vanity.
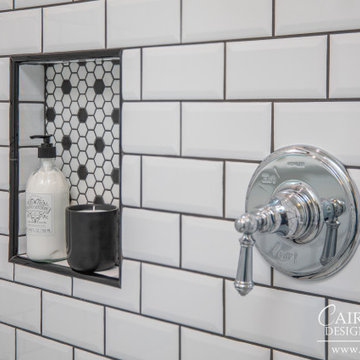
Reconstructed early 21st century bathroom which pays homage to the historical craftsman style home which it inhabits. Chrome fixtures pronounce themselves from the sleek wainscoting subway tile while the hexagonal mosaic flooring balances the brightness of the space with a pleasing texture.

Bighorn Palm Desert luxury modern home primary bathroom glass wall rain shower. Photo by William MacCollum.
Expansive modern master bathroom in Los Angeles with an open shower, glass sheet wall, grey floor, an open shower, a shower seat and recessed.
Expansive modern master bathroom in Los Angeles with an open shower, glass sheet wall, grey floor, an open shower, a shower seat and recessed.
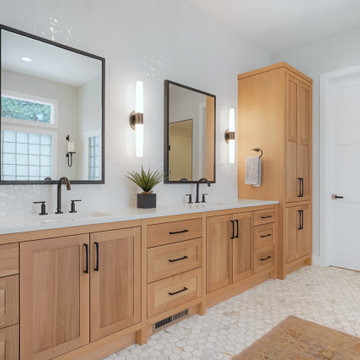
The focal point in this spa-inspired master suite is the 126" long custom vanity with integrated linen armoire, featuring beautiful Rift Sawn White Oak with a natural finish.
Crystal Cabinet Works Inc. Revere door style.
Design by Caitrin McIlvain, BKC Kitchen and Bath, in partnership with Carter Design Builders and KPM Design.
RangeFinder Photography

Custom master bath renovation designed for spa-like experience. Contemporary custom floating washed oak vanity with Virginia Soapstone top, tambour wall storage, brushed gold wall-mounted faucets. Concealed light tape illuminating volume ceiling, tiled shower with privacy glass window to exterior; matte pedestal tub. Niches throughout for organized storage.

Our clients wished for a larger, more spacious bathroom. We closed up a stairway and designed a new master bathroom with a large walk in shower, a free standing soaking tub and a vanity with plenty of storage. The wood framed mirrors, vertical shiplap and light marble pallet, give this space a warm, modern style.

Inspiration for a small traditional 3/4 wet room bathroom in Moscow with white cabinets, gray tile, subway tile, grey walls, porcelain floors, a vessel sink, a sliding shower screen, a single vanity, a freestanding vanity and recessed-panel cabinets.
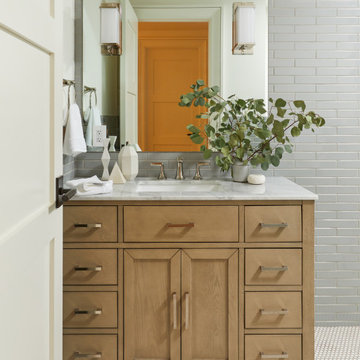
This is an example of a transitional bathroom in New York with shaker cabinets, gray tile, subway tile, grey walls, mosaic tile floors, an undermount sink, white floor, white benchtops, a single vanity and a built-in vanity.
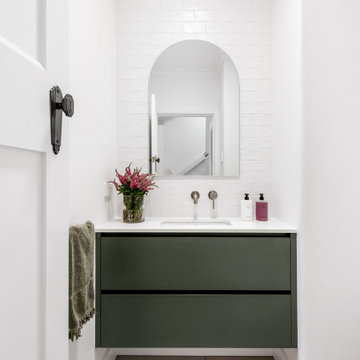
The floor plan of the powder room was left unchanged and the focus was directed at refreshing the space. The green slate vanity ties the powder room to the laundry, creating unison within this beautiful South-East Melbourne home. With brushed nickel features and an arched mirror, Jeyda has left us swooning over this timeless and luxurious bathroom
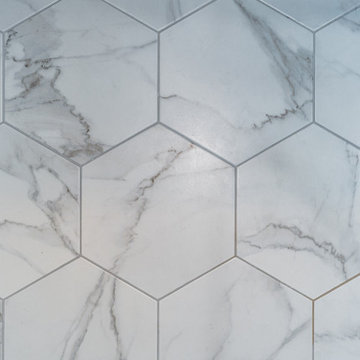
Step into modern luxury with this beautiful bathroom in Costa Mesa, CA. Featuring a light teal 45 degree herringbone pattern back wall, this new construction offers a unique and contemporary vibe. The vanity boasts rich brown cabinets and an elegant white marble countertop, while the shower features two niches with intricate designs inside. The attention to detail and sophisticated color palette exudes a sense of refined elegance that will leave any homeowner feeling pampered and relaxed.

Small traditional bathroom in Minneapolis with white cabinets, an alcove tub, an alcove shower, a two-piece toilet, white tile, subway tile, blue walls, marble floors, an undermount sink, multi-coloured floor, a single vanity, a built-in vanity, vaulted, decorative wall panelling and recessed-panel cabinets.
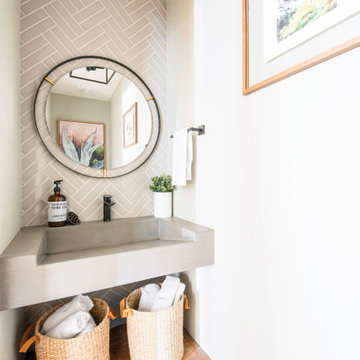
Inspiration for a small modern powder room in Denver with grey cabinets, gray tile, subway tile, beige walls, terra-cotta floors, a wall-mount sink, concrete benchtops, orange floor, grey benchtops and a floating vanity.

Photo of a mid-sized transitional kids bathroom in Atlanta with shaker cabinets, white cabinets, a drop-in tub, a shower/bathtub combo, a two-piece toilet, white tile, subway tile, grey walls, marble floors, a drop-in sink, engineered quartz benchtops, multi-coloured floor, an open shower, white benchtops, a shower seat, a double vanity and a built-in vanity.
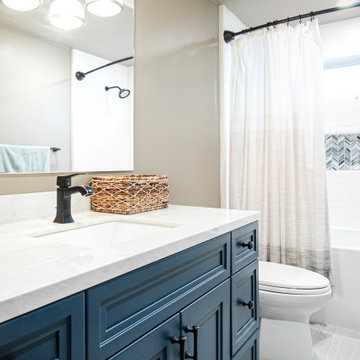
Mid-sized transitional kids bathroom in San Francisco with recessed-panel cabinets, blue cabinets, an alcove tub, a shower/bathtub combo, a one-piece toilet, white tile, subway tile, beige walls, porcelain floors, an undermount sink, solid surface benchtops, grey floor, a shower curtain, white benchtops, a niche, a single vanity and a built-in vanity.
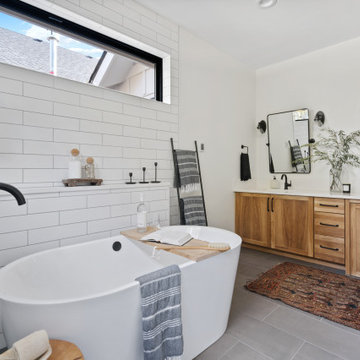
Beautiful Primary ensuite Bathroom
Photo of a large country master bathroom in Portland with shaker cabinets, brown cabinets, a freestanding tub, a curbless shower, a one-piece toilet, white tile, subway tile, white walls, ceramic floors, an undermount sink, quartzite benchtops, grey floor, an open shower, white benchtops, a shower seat, a double vanity and a built-in vanity.
Photo of a large country master bathroom in Portland with shaker cabinets, brown cabinets, a freestanding tub, a curbless shower, a one-piece toilet, white tile, subway tile, white walls, ceramic floors, an undermount sink, quartzite benchtops, grey floor, an open shower, white benchtops, a shower seat, a double vanity and a built-in vanity.

White shaker cabinets take on a bit of a modern twish with the black cabinet hardware. Design and construction by Meadowlark Design+Build. Photography by Sean Carter
Bathroom Design Ideas with Subway Tile and Glass Sheet Wall
3

